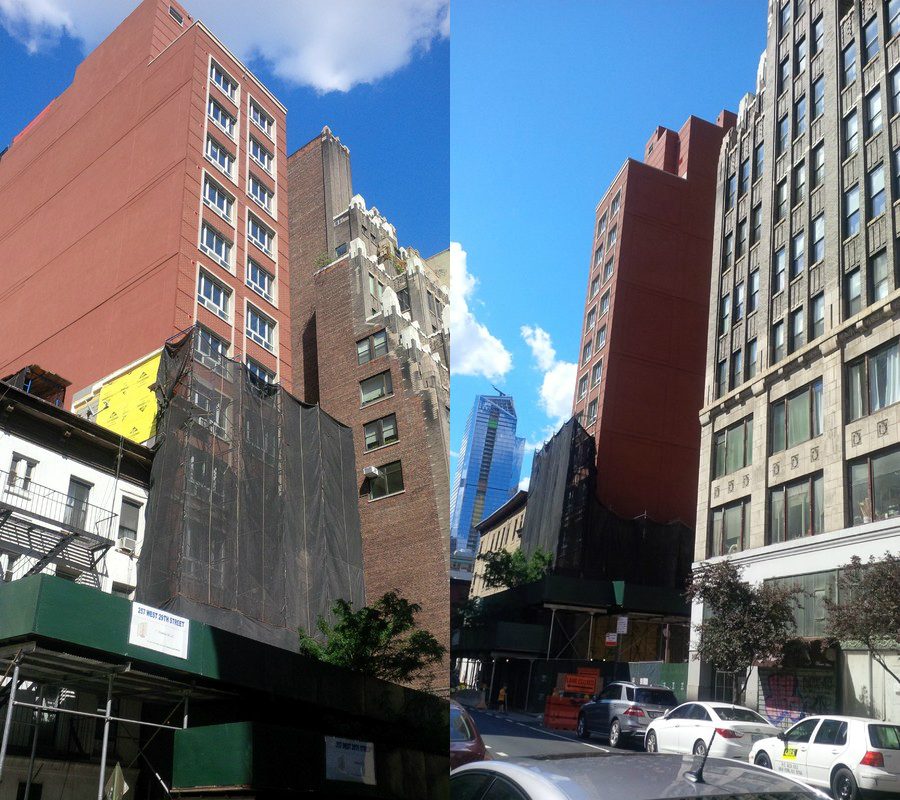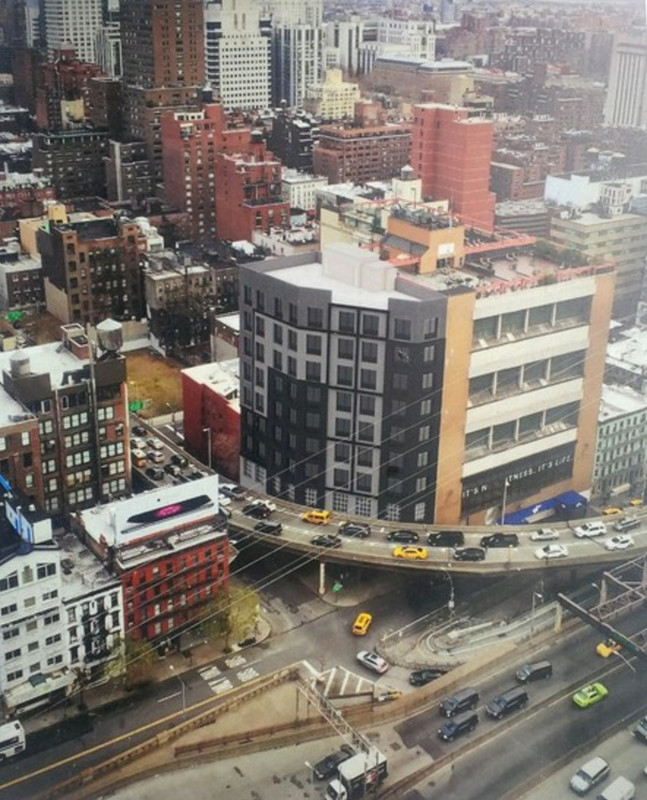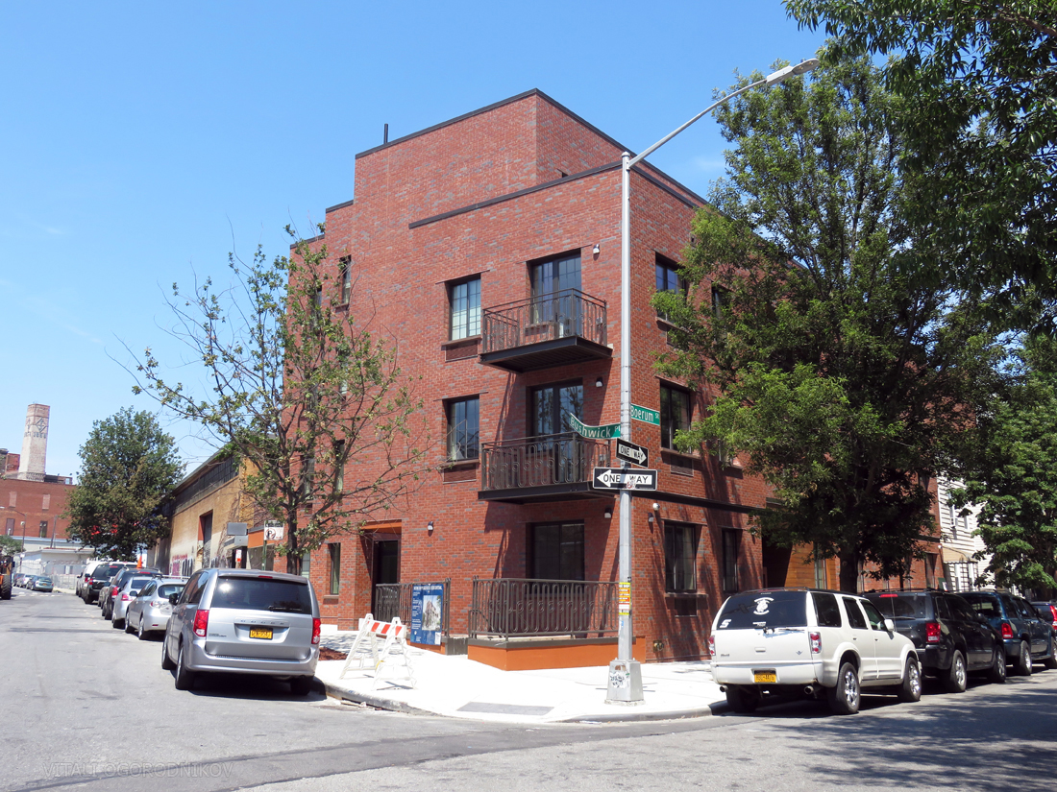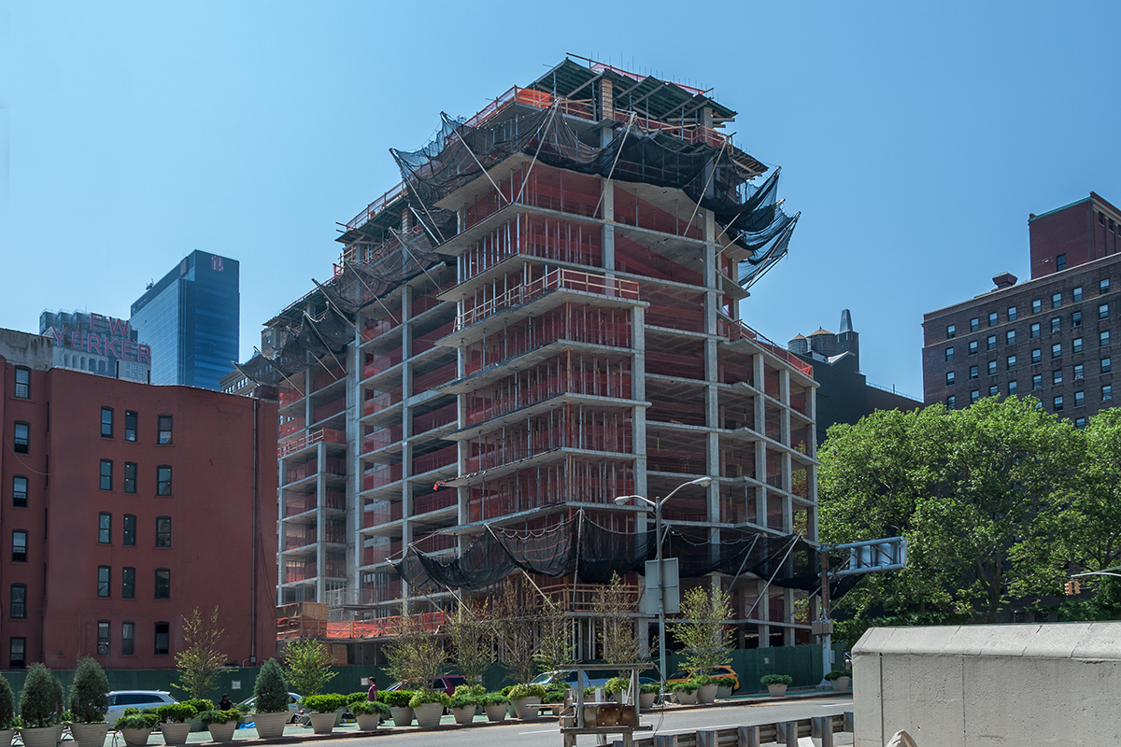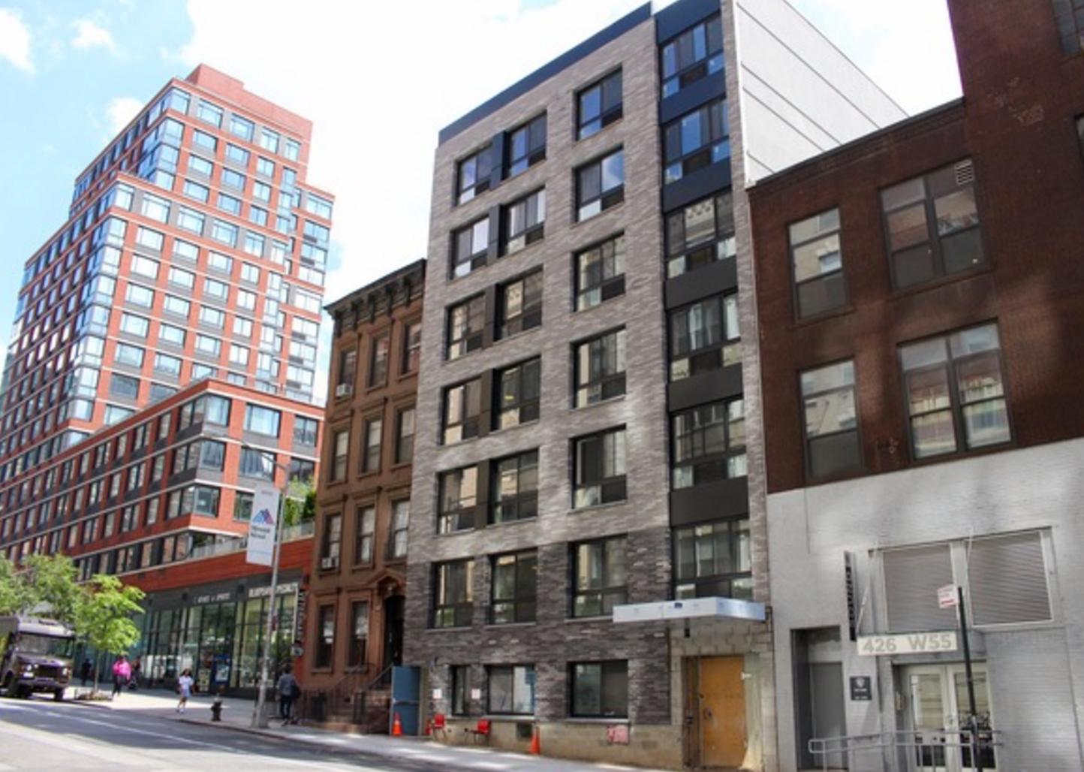Construction Wraps on 14-Story, 37-Unit Supportive Housing Project at 257 West 29th Street, Chelsea
The façade of a new 14-story, 37-unit supportive housing building has been unveiled at 257 West 29th Street, in Chelsea. This comes after YIMBY reported that construction on the project was wrapping up in June. The progress can be seen thanks to photos posted to the YIMBY Forums. The new building measure 27,455 square feet and its residential units should average 661 square feet apiece. All of the apartments will rent at below-market rates, although it’s still unclear who is expected to occupy them. Supportive housing is typically reserved for the most underprivileged and tenants usually have access to health and social services. Listed amenities include storage for 19 bikes and multi-purpose rooms on the ground and cellar levels. Arker Companies is the developer and Aufgang Architects is behind the architecture. Occupancy can probably be expected later this year.

