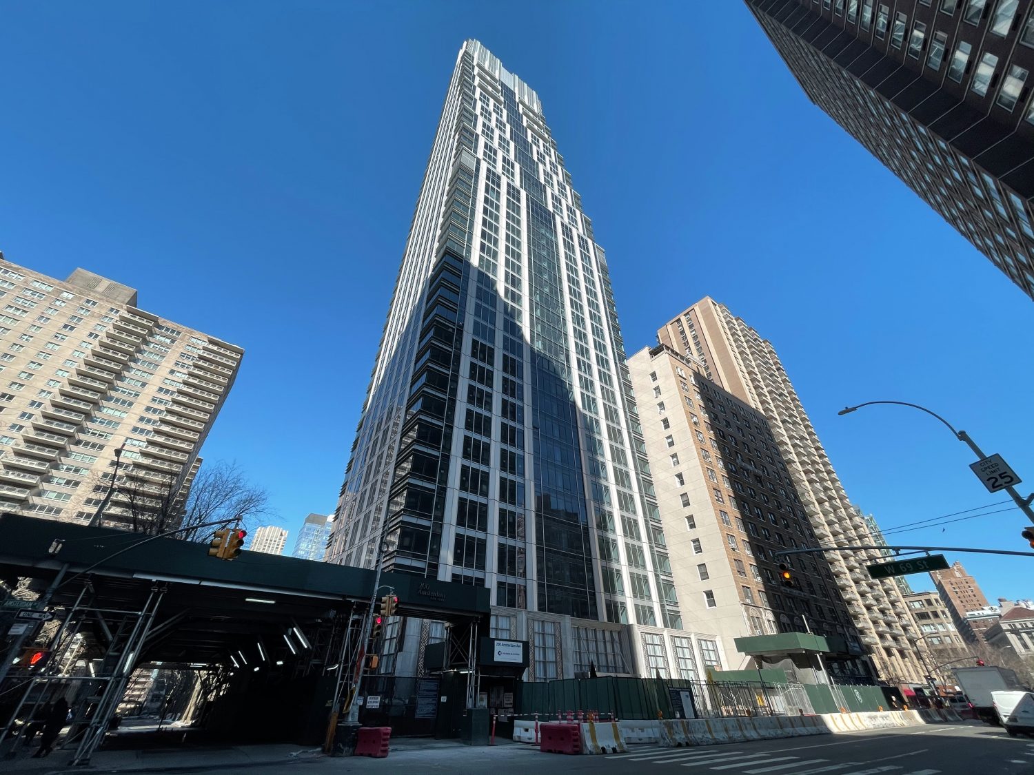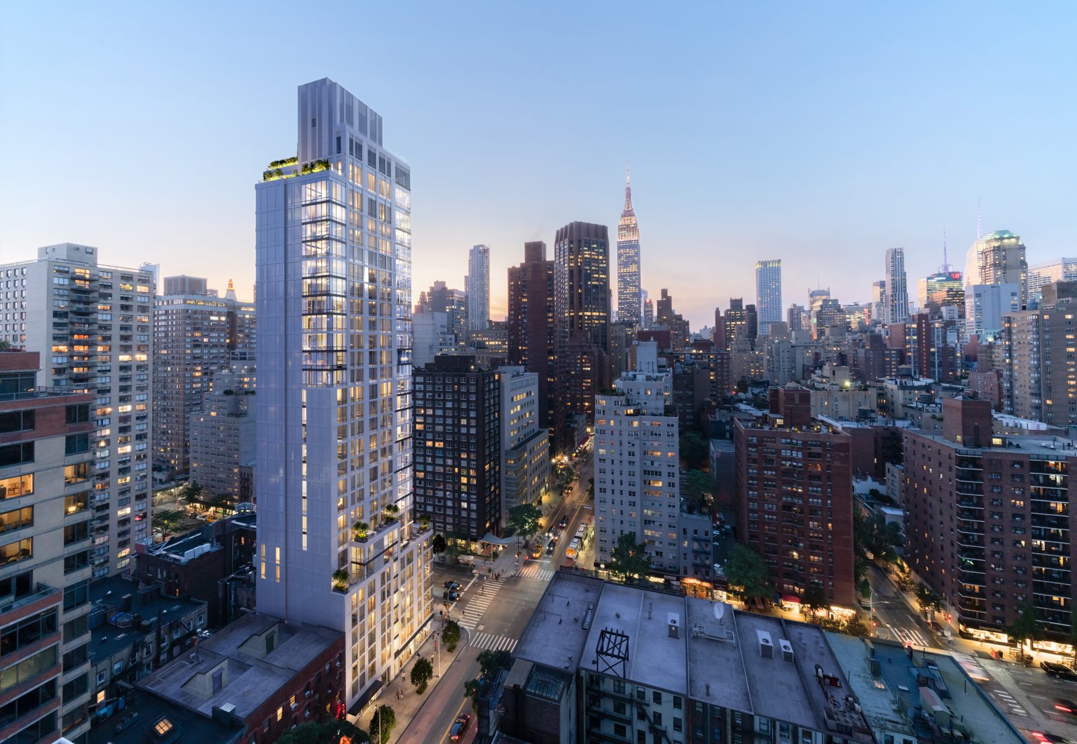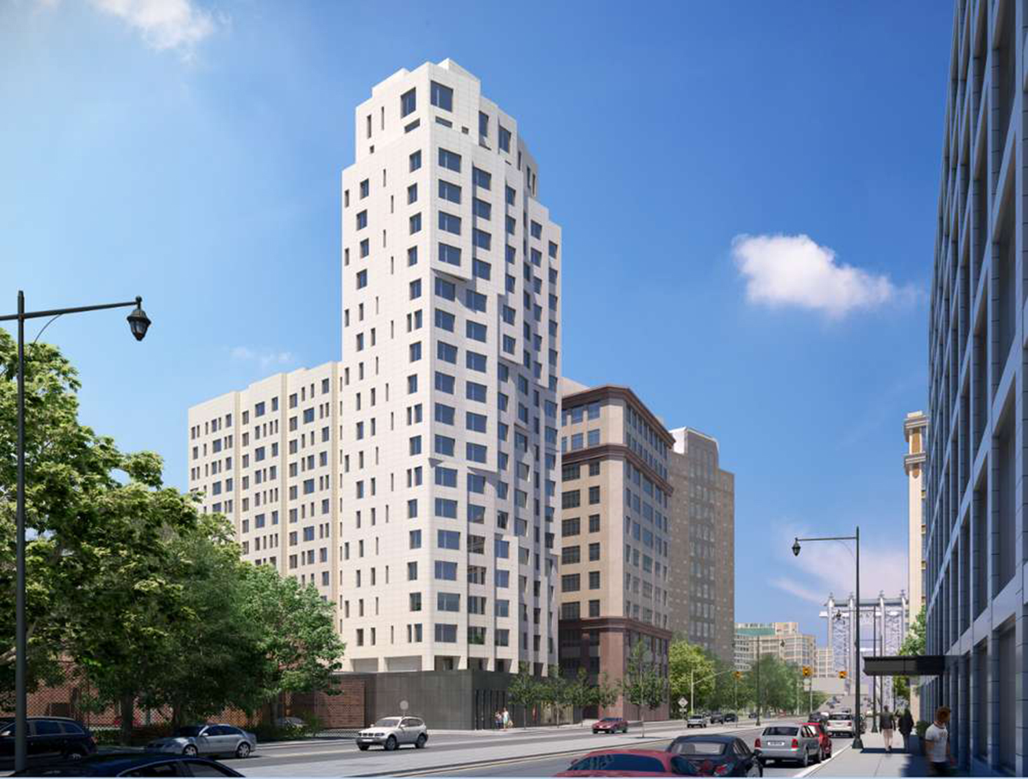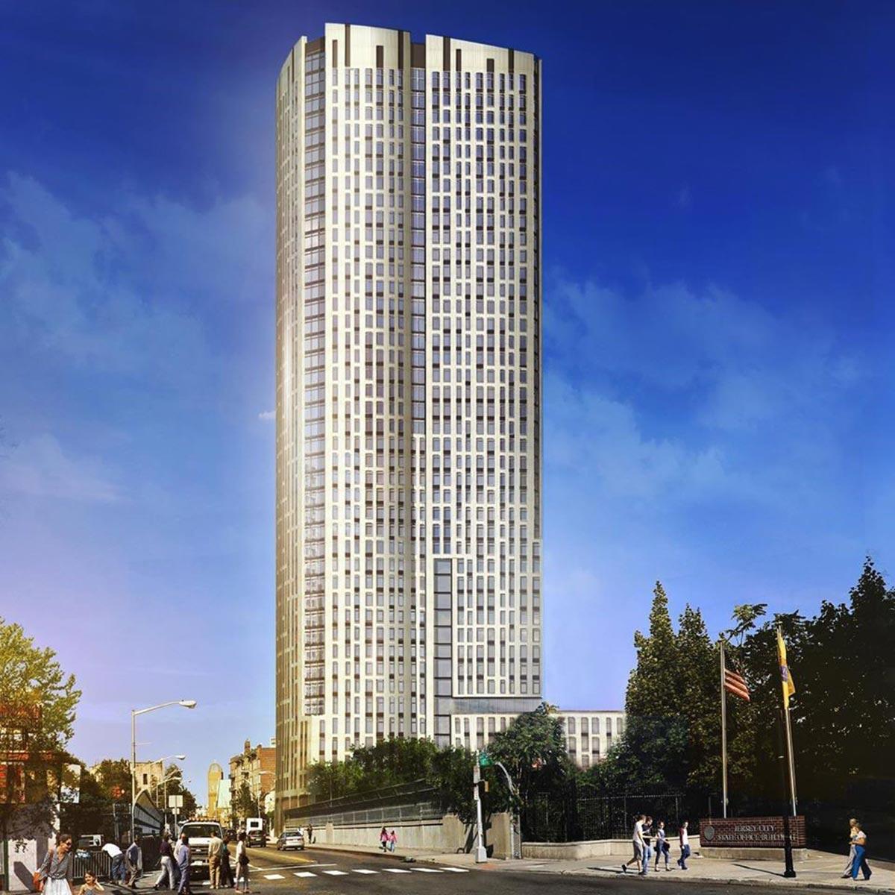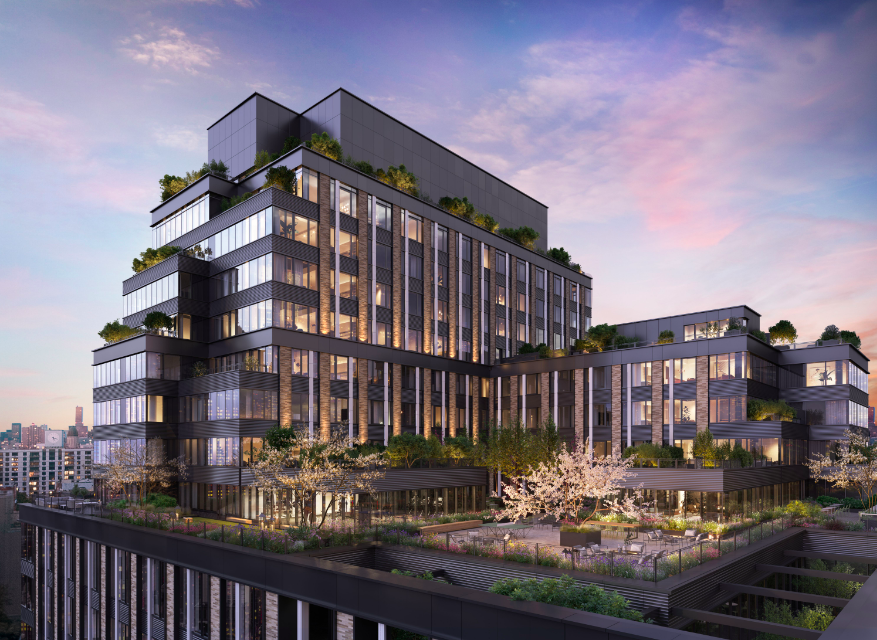200 Amsterdam Avenue Prevails Against NIMBYs in Appellate Ruling, on Manhattan’s Upper West Side
Yesterday the New York State’s Appellate Division, First Department, unanimously ruled in favor of 200 Amsterdam Avenue‘s developers, SJP Properties and Mitsui Fudosan America, and the construction of the Upper West Side’s current tallest skyscraper. The First Department ruling affirmed the building permits for the Elkus Manfredi Architects-designed structure, which stands 668 feet tall. It also serves as a win for the City of New York, while overturning the lower court’s February 2020 trial court ruling, which had sought to retroactively apply a draft zoning interpretation calling for a reduction in height for the 52-story tower.

