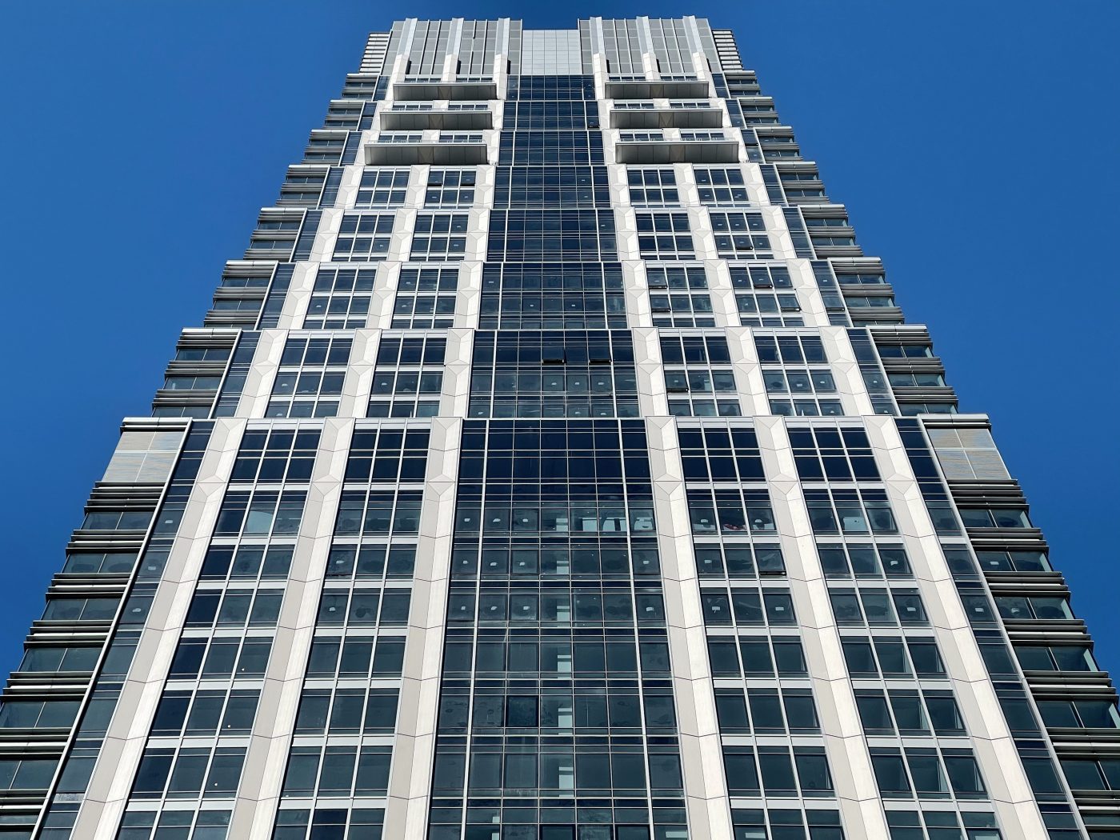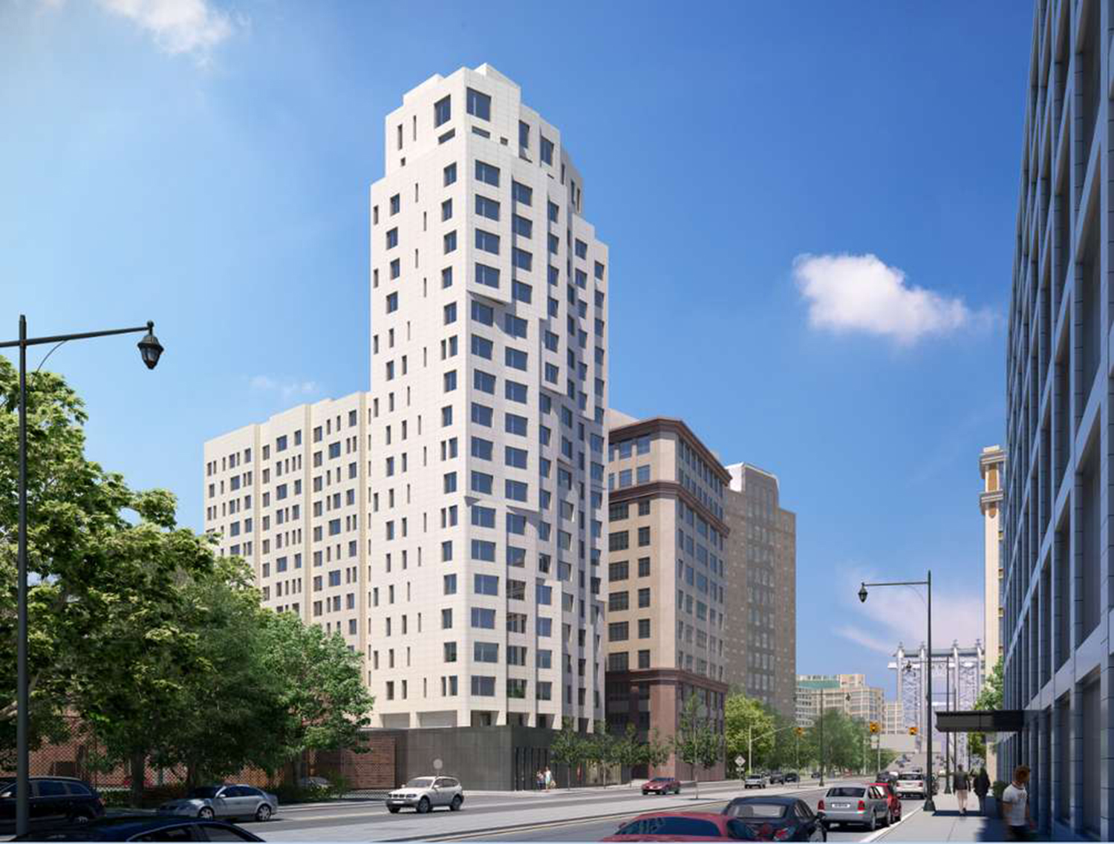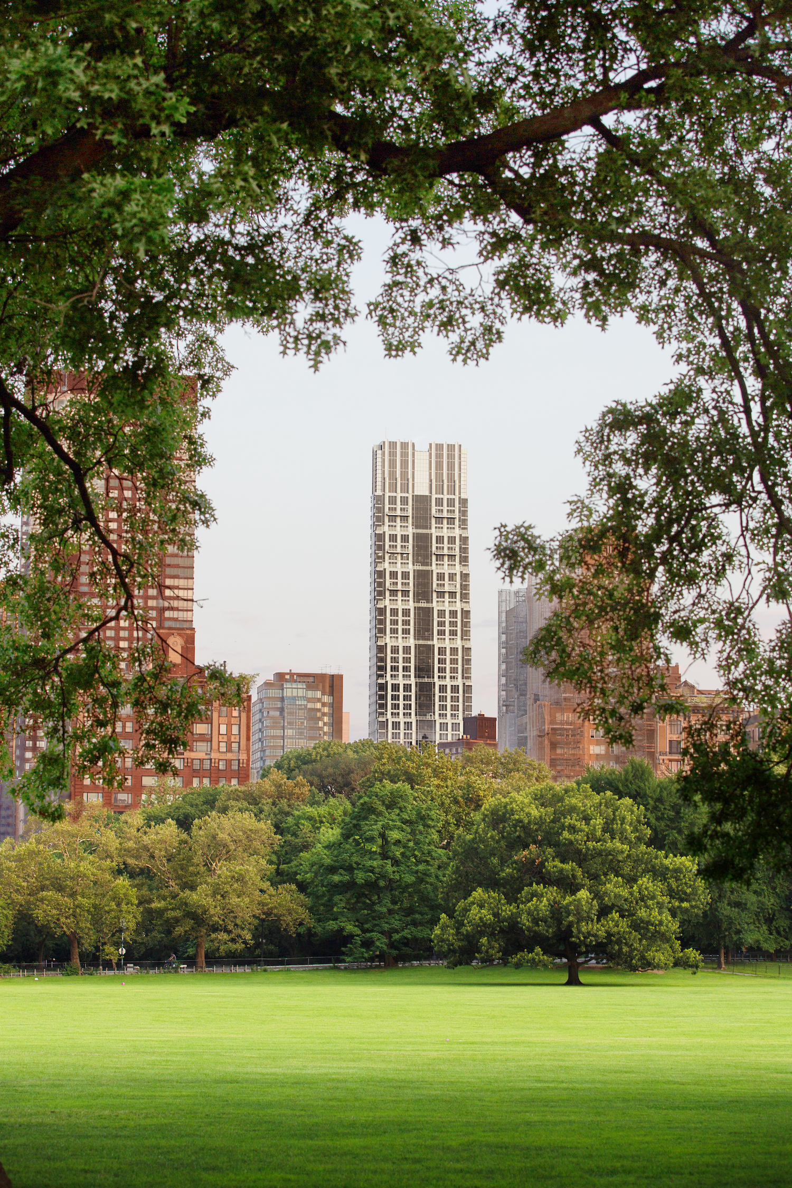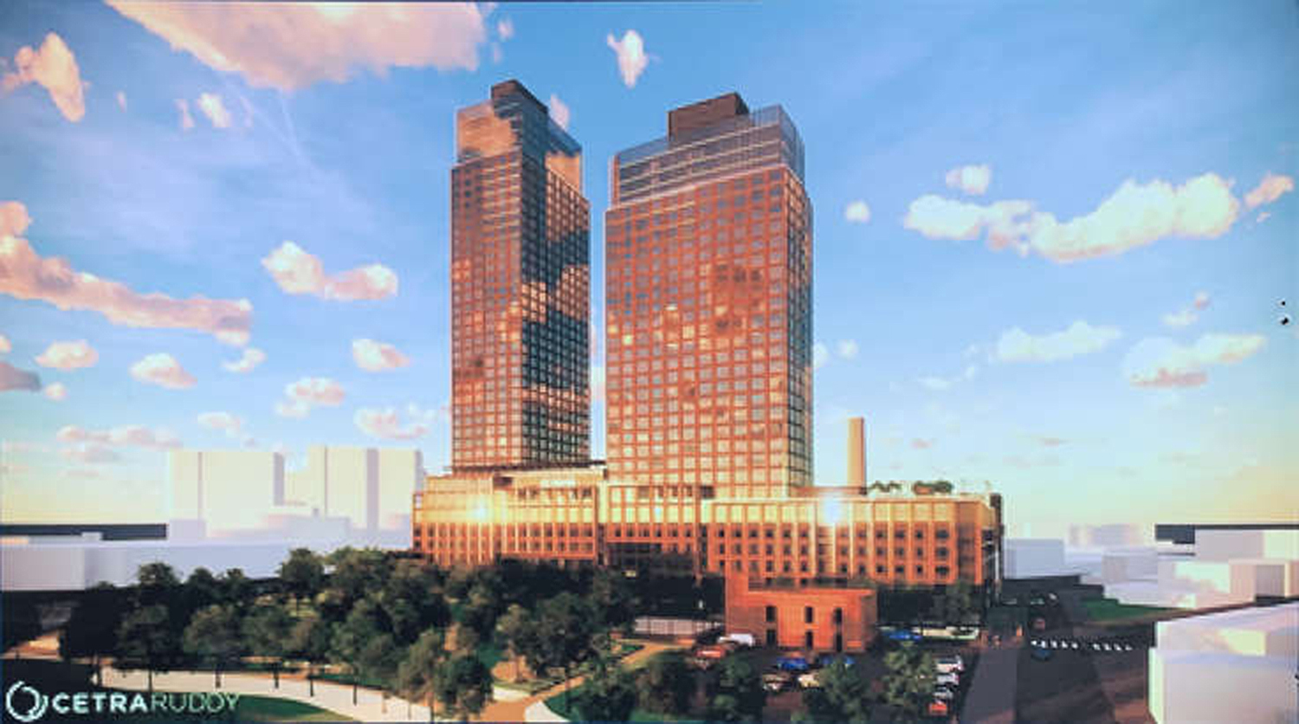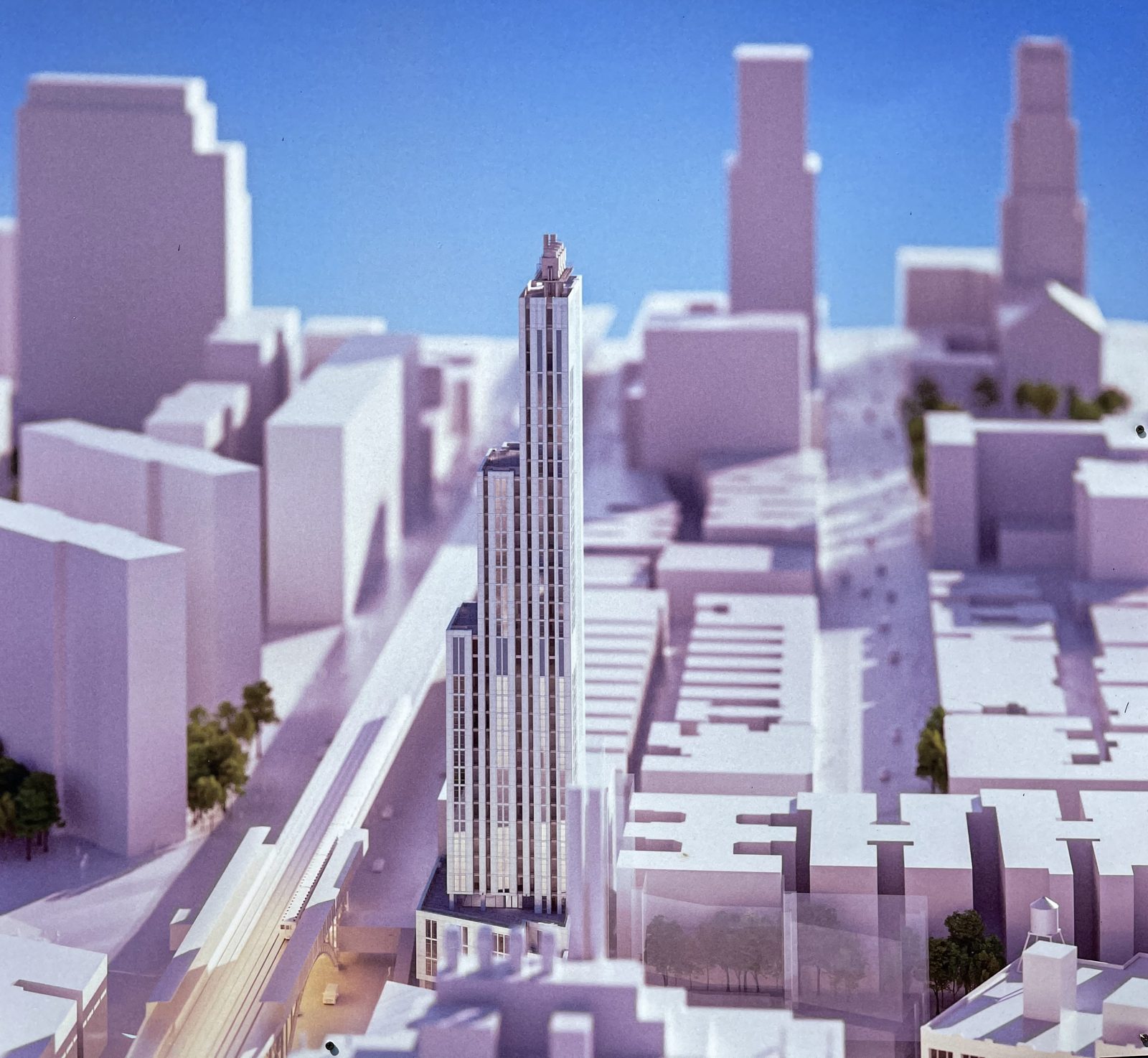Work is progressing on Eastlight, a 34-story, 388-foot-tall condominium building in Manhattan’s Kips Bay. Designed by CetraRuddy Architecture and developed by 200 East 34th LLC, which is listed as the owner on permits, the 135,094-square-foot project will yield 144 condominiums and 2,992 square feet of commercial space on the lower levels. The site is located at 501 Third Avenue, at the corner of Third Avenue and East 34th Street and is alternately addressed as 200 East 34th Street. Alongside the recent launch of the building’s website, the 4,600-square-foot sales gallery is also now open on the 29th floor of 475 Park Avenue South. Views of Eastlight are visible from within, and the gallery also includes a full-scale model of the building and its location in Manhattan in relation to nearby neighborhoods such as NoMad, Midtown, Gramercy Park, and the Flatiron District.

