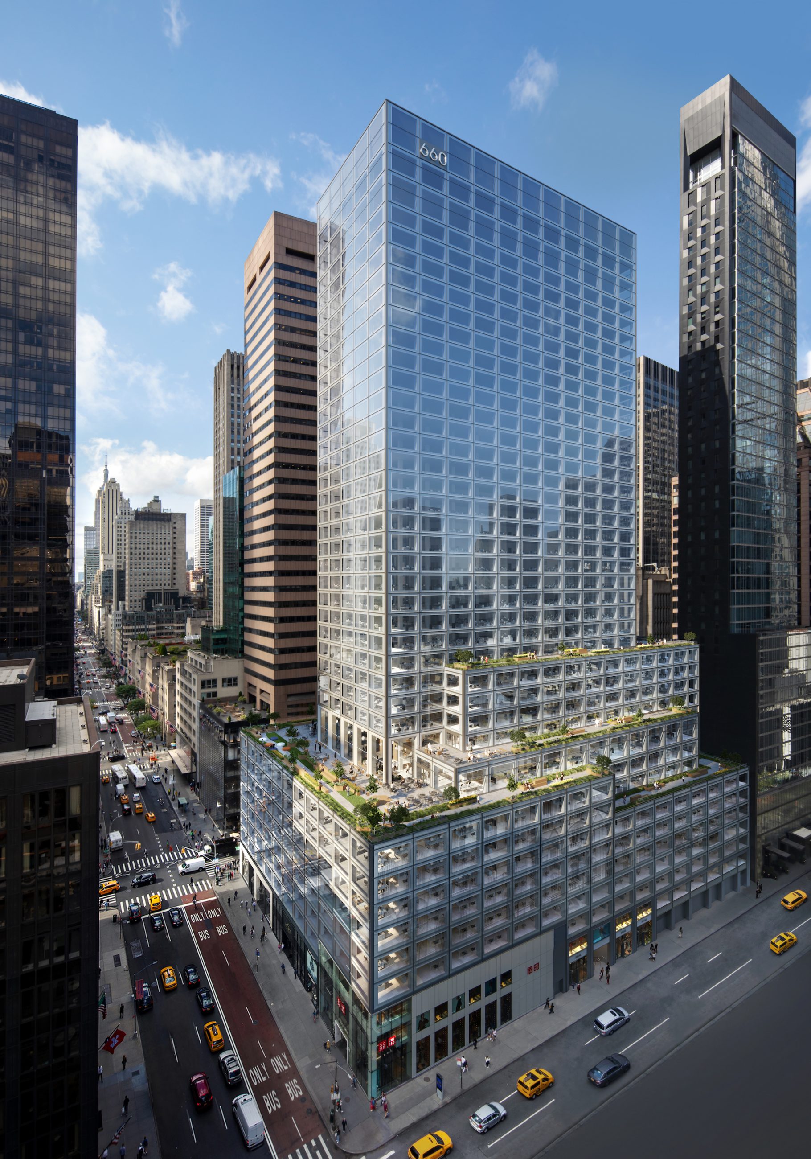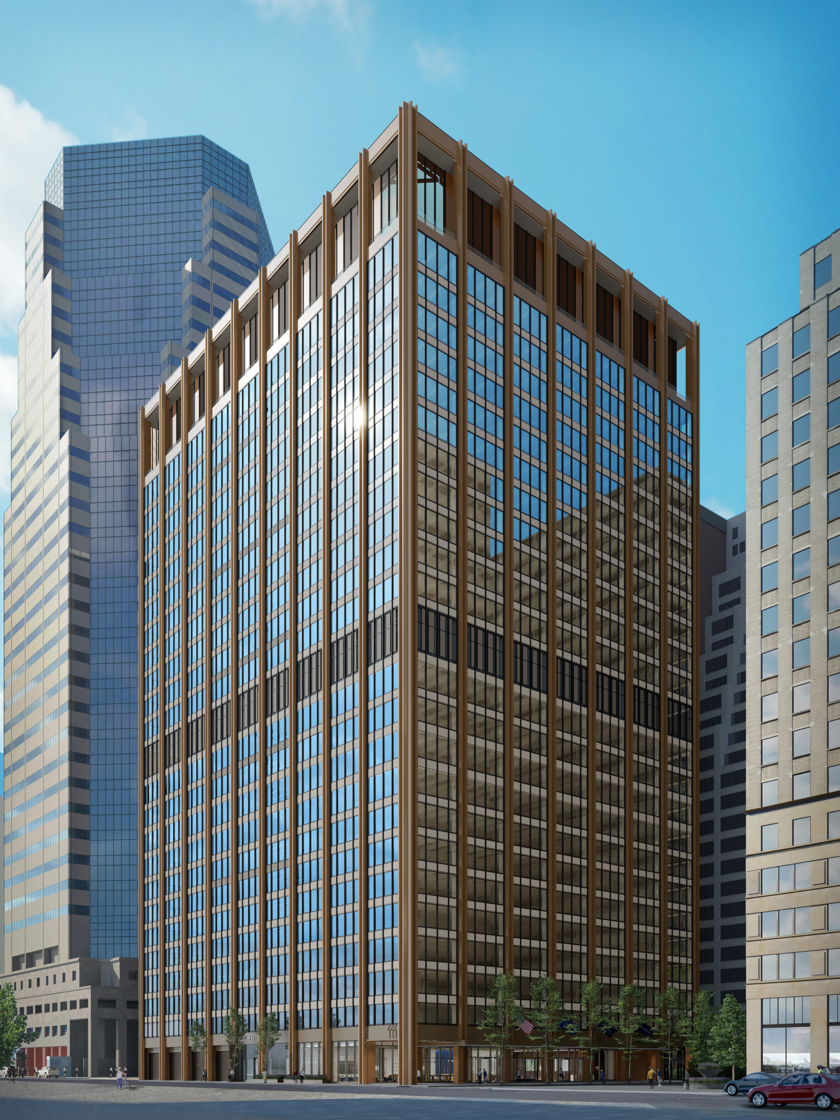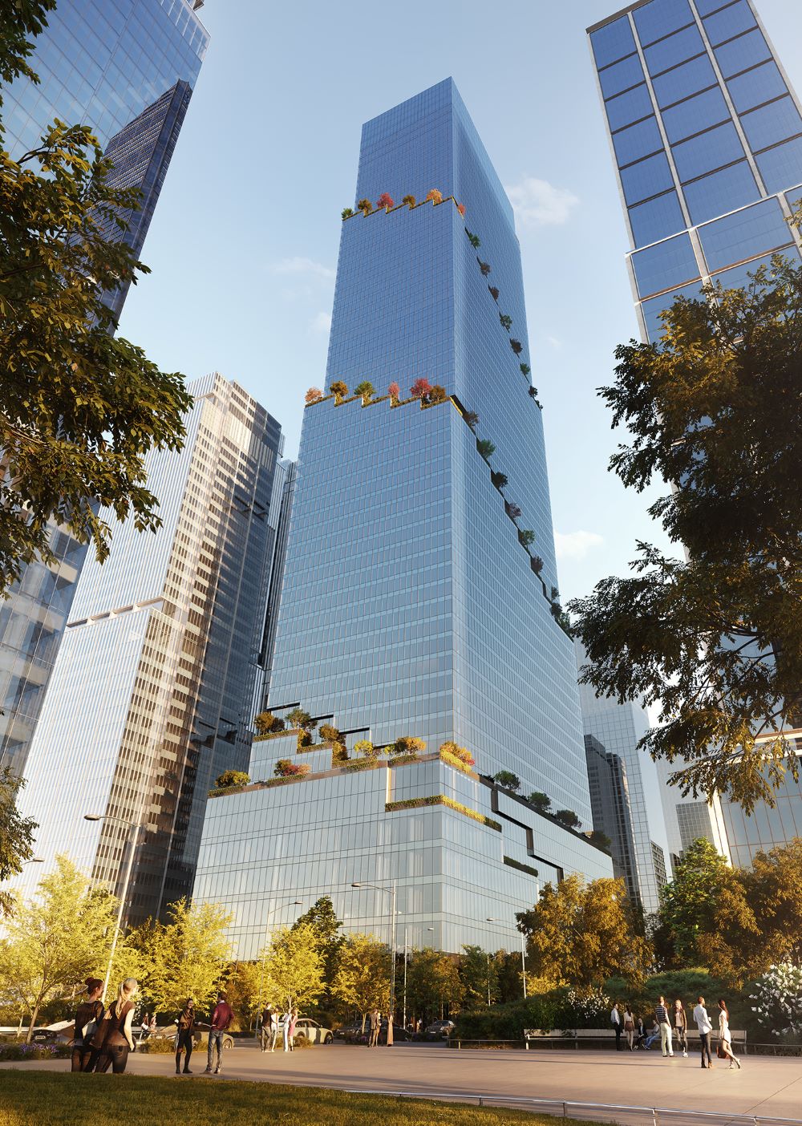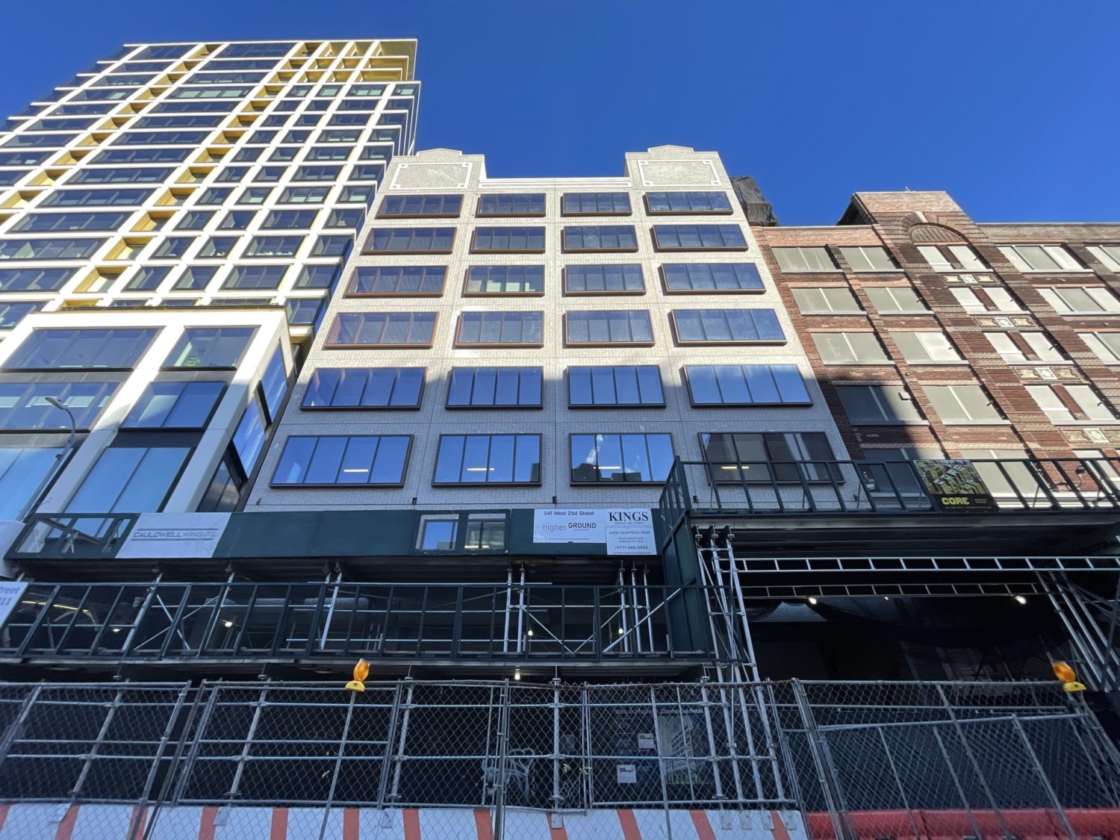Macquarie Group Inks 222,000-Square-Foot Lease at 660 Fifth Avenue in Midtown Manhattan
Macquarie Group, a global financial services company, is the latest to join an expanding roster of new commercial tenants at 660 Fifth Avenue in Midtown Manhattan. As the tower’s anchoring tenant, the firm will occupy 221,764 square feet, spread across six floors, in addition to having a private lobby entrance on both the first and second floors, 30,000 square feet of private outdoor space, and top of building signage.




