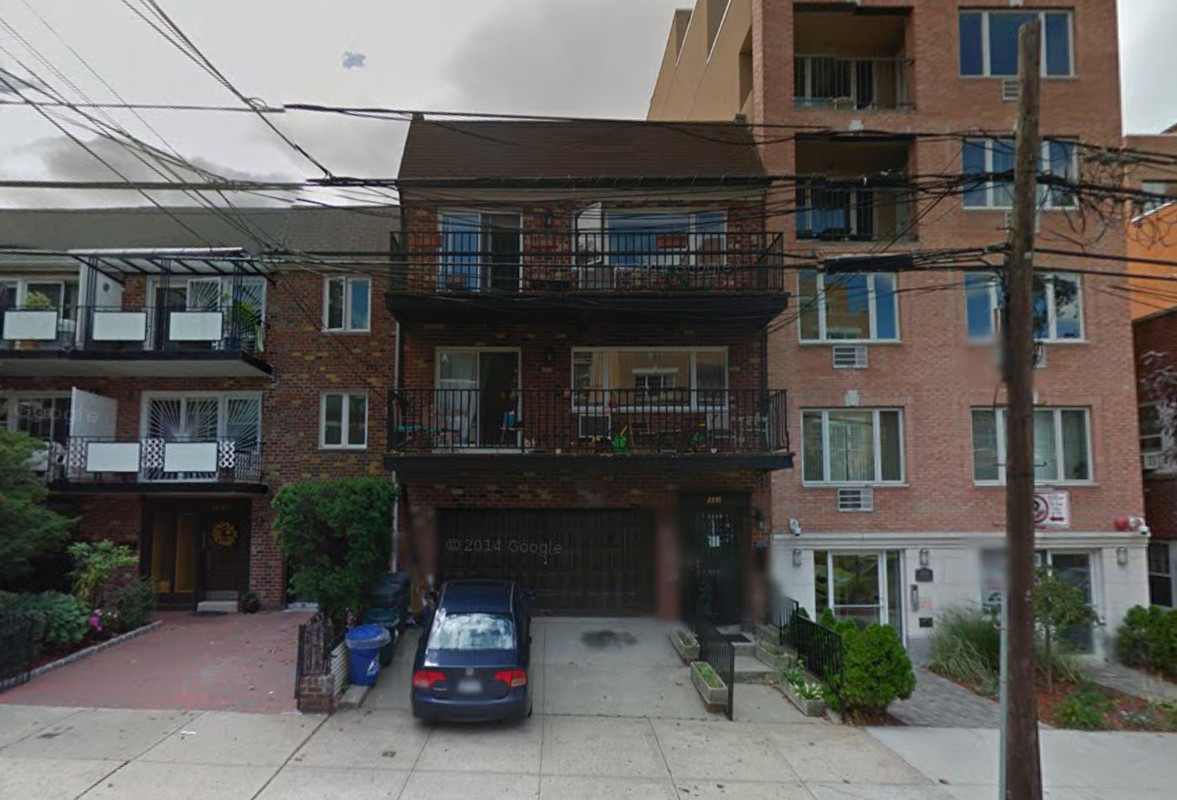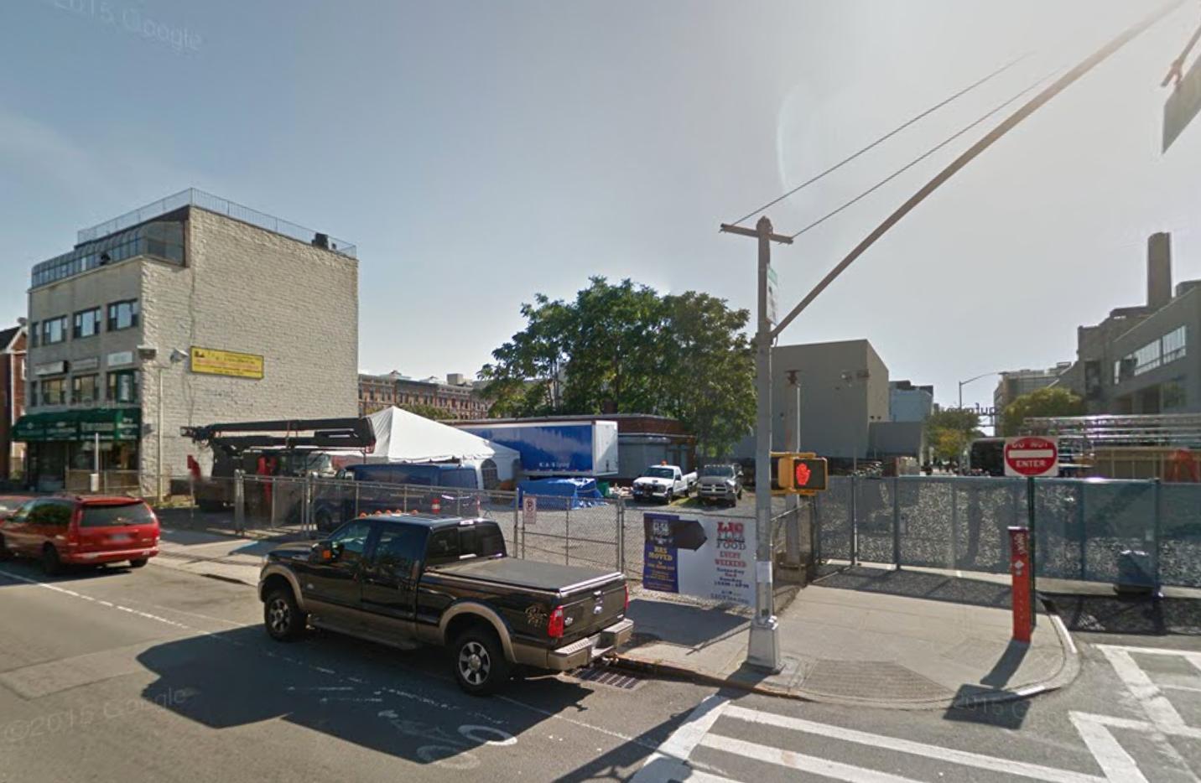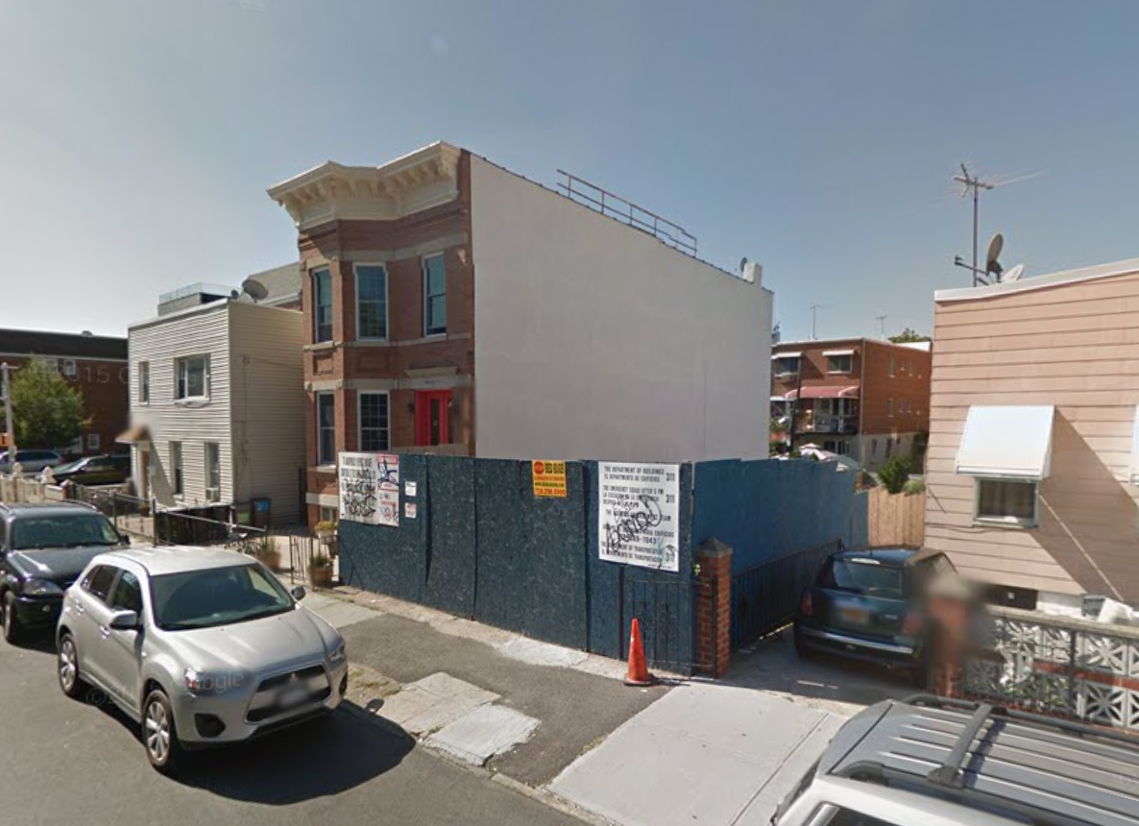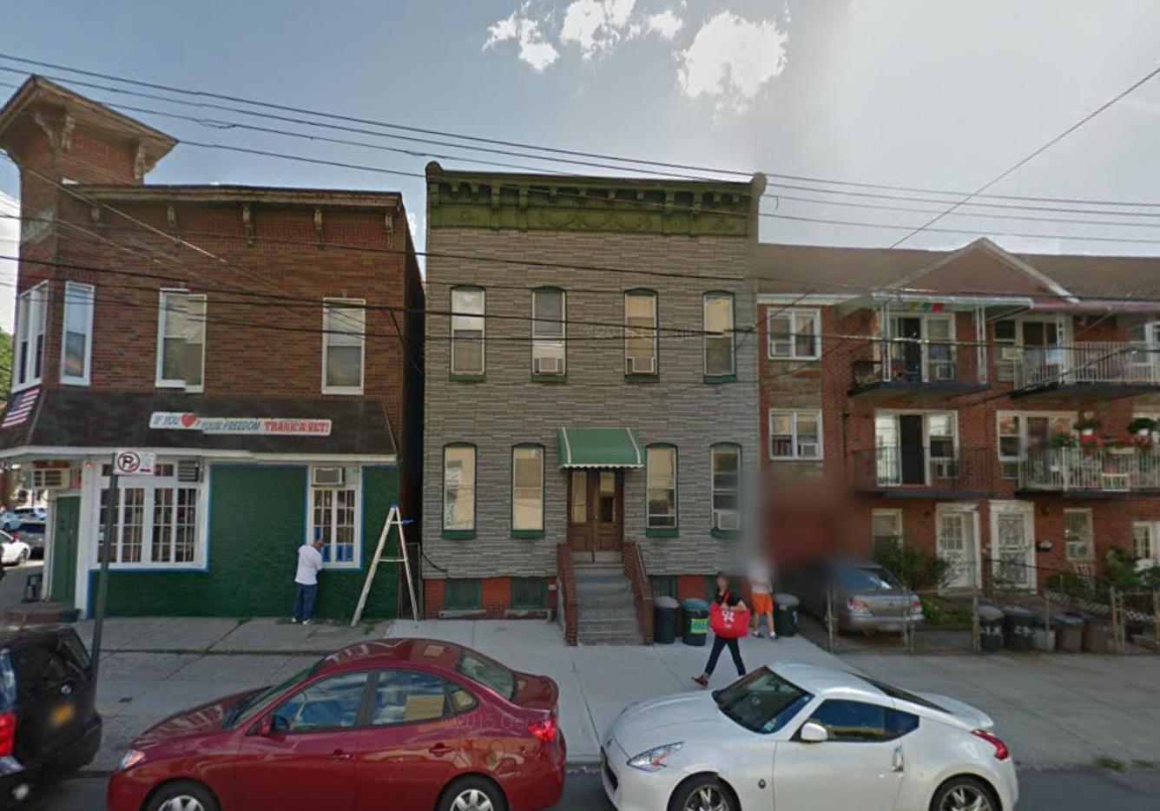Five-Story, 10-Unit Residential Building Planned at 23-30 30th Drive, Astoria
Property owner Jorge P. Cherres has filed applications for a five-story, 10-unit residential building at 23-30 30th Drive, in Astoria. The structure will measure 12,377 square feet and its residential units should average 834 square feet apiece, indicative of rental apartments. Amenities include laundry facilities and “accessory” residential spaces, both located in the cellar. The property owner is also the architect, who heads Middle Village-based J Square Architecture. The 25-foot-wide, 4,206-square-foot lot is currently occupied by a three-story apartment building. Demolition permits have not yet been filed. The Broadway stop on the N/Q trains is located four blocks away.





