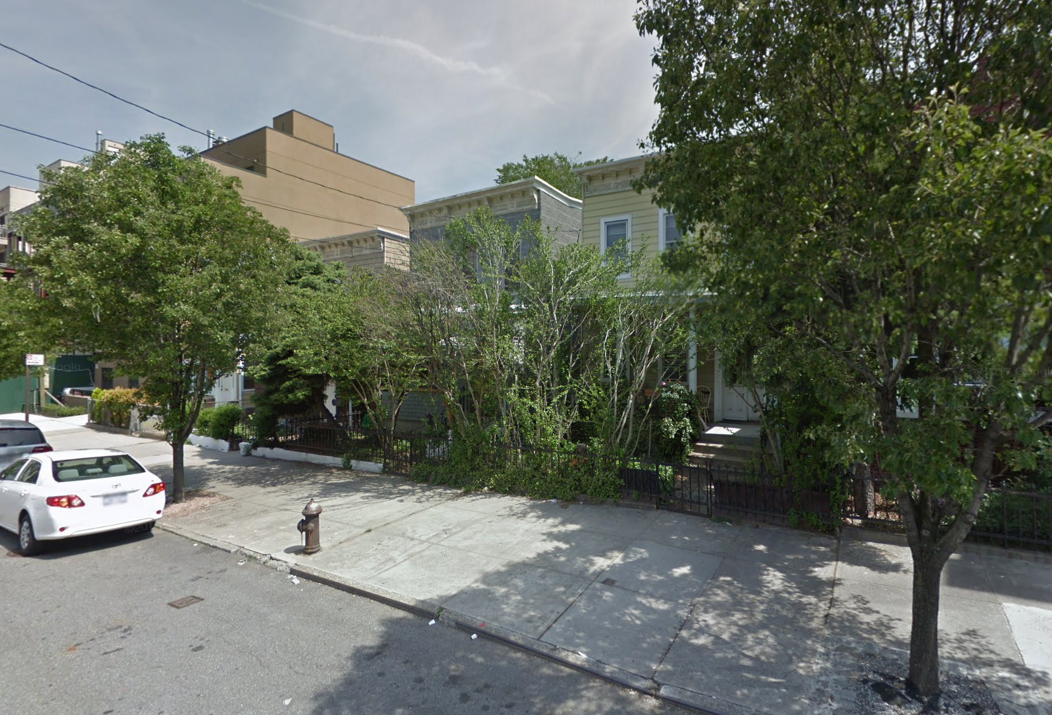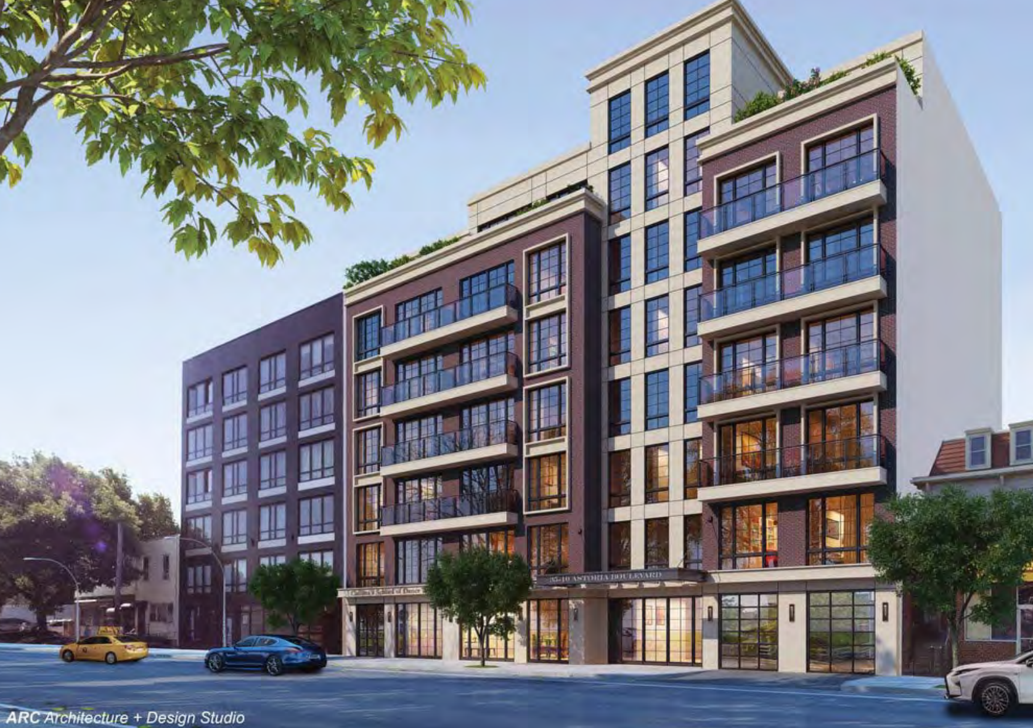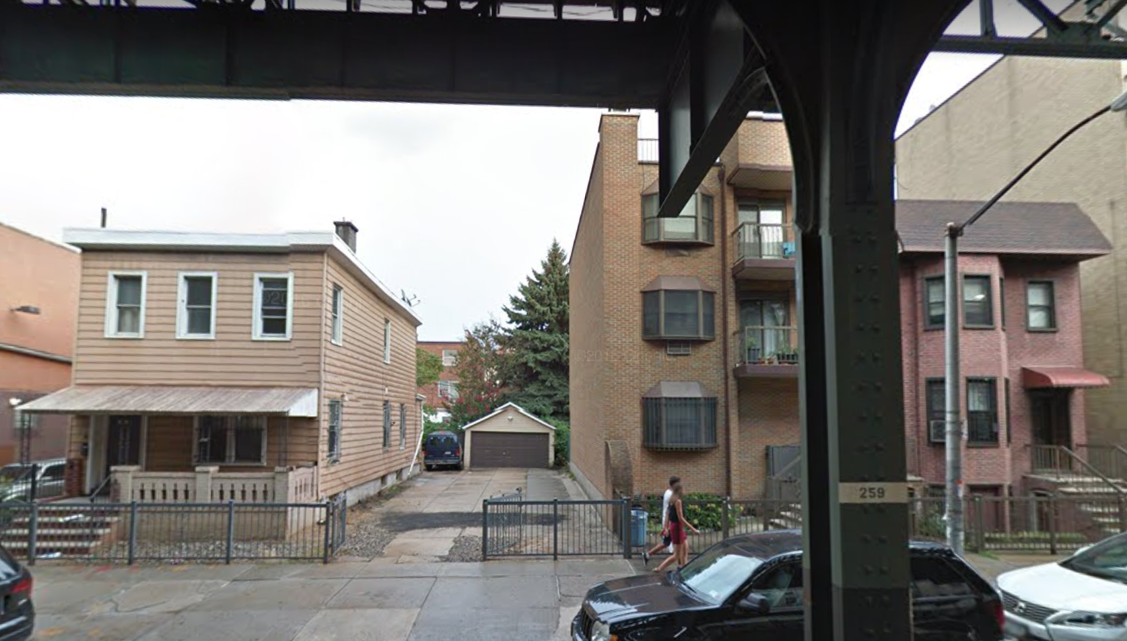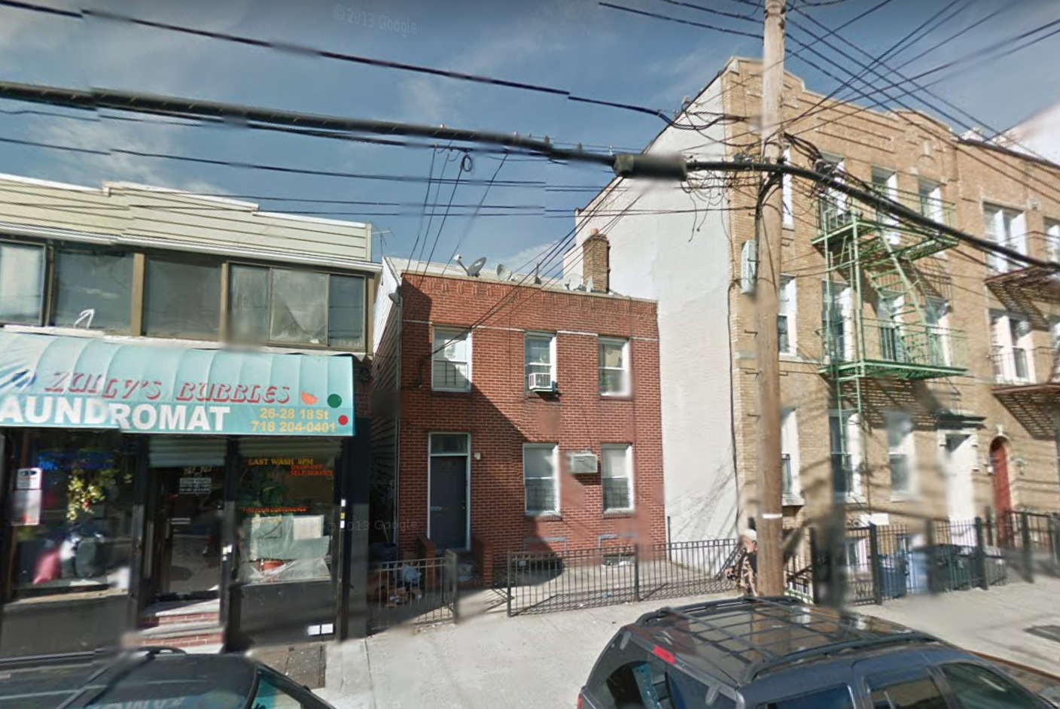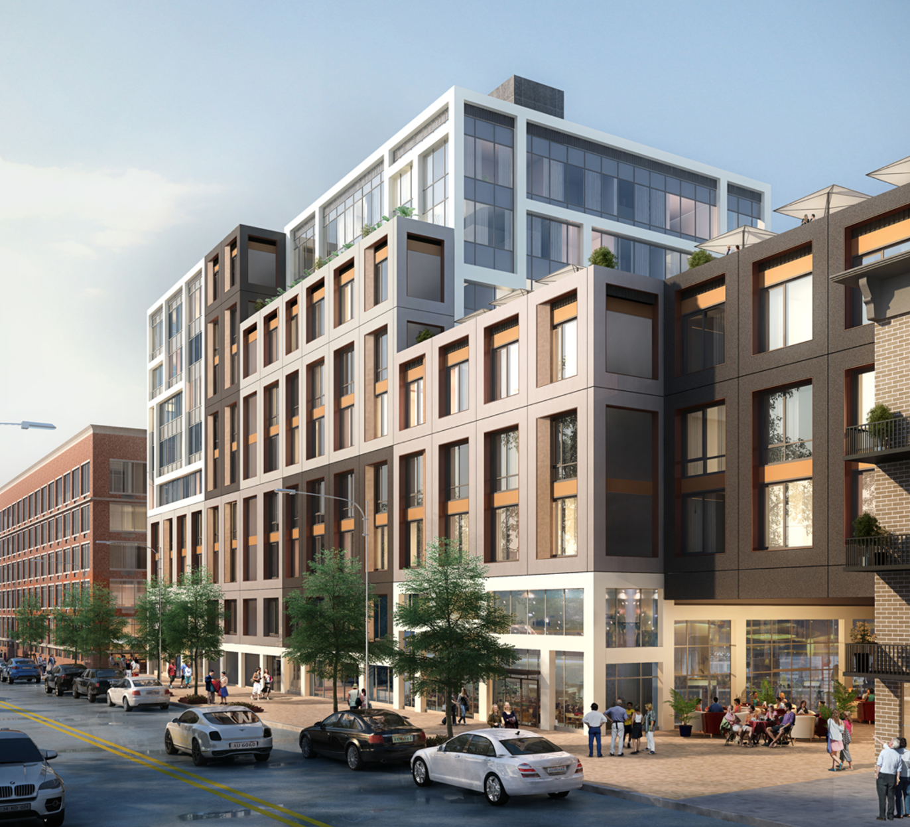Permits Filed for 23-43 31st Road, Astoria, Queens
Another day, another new development in Astoria. Permits have been filed for a five-story residential building at 23-43 31st Road. The project is being developed by D10 Group Inc, based in Jericho, New York. The company has already finished numerous projects in Astoria and anticipates completing three more by 2018. The 50-foot-high structure will bring 18,283 square footage of residential space, to be divided amongst 25 units, and there will also be a gym and space for rooftop recreation. The lot is five blocks away from the N & W subway lines, over on Broadway, and the architect responsible for the design will be the Queens-based firm, Tan Architect PC. Demolition permits for the old occupant were filed in June.

