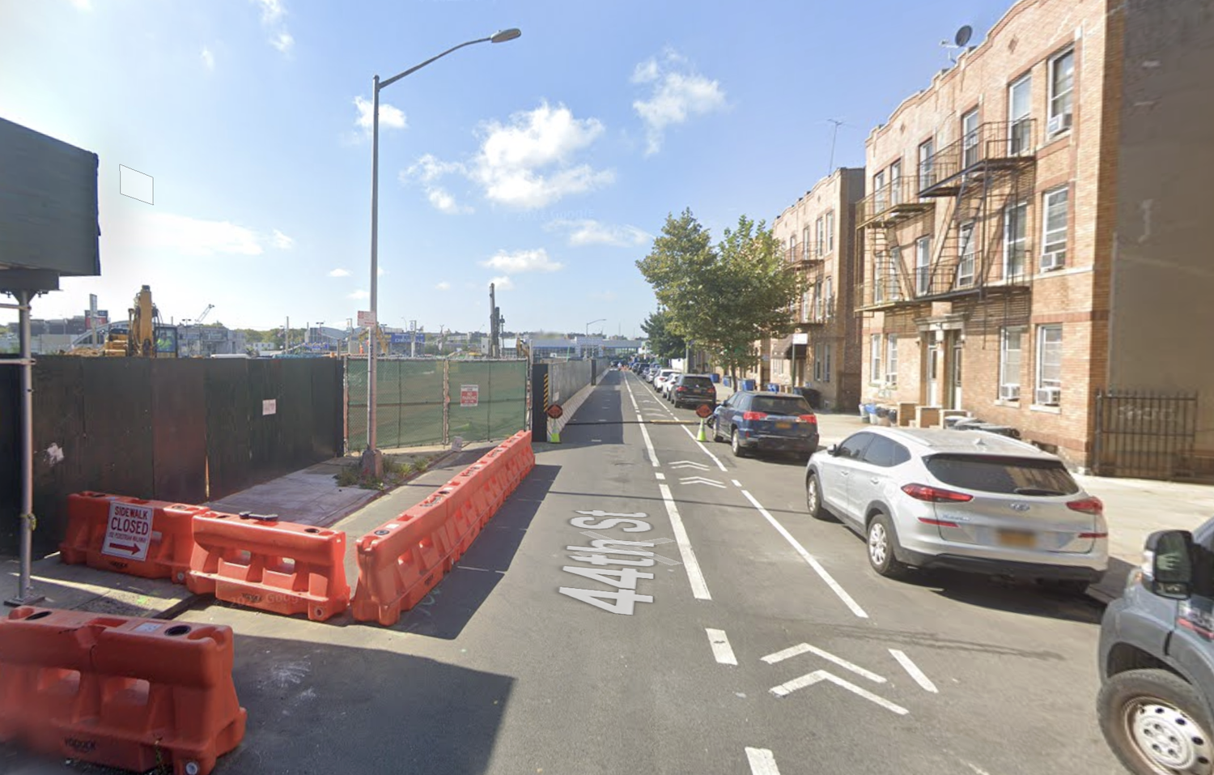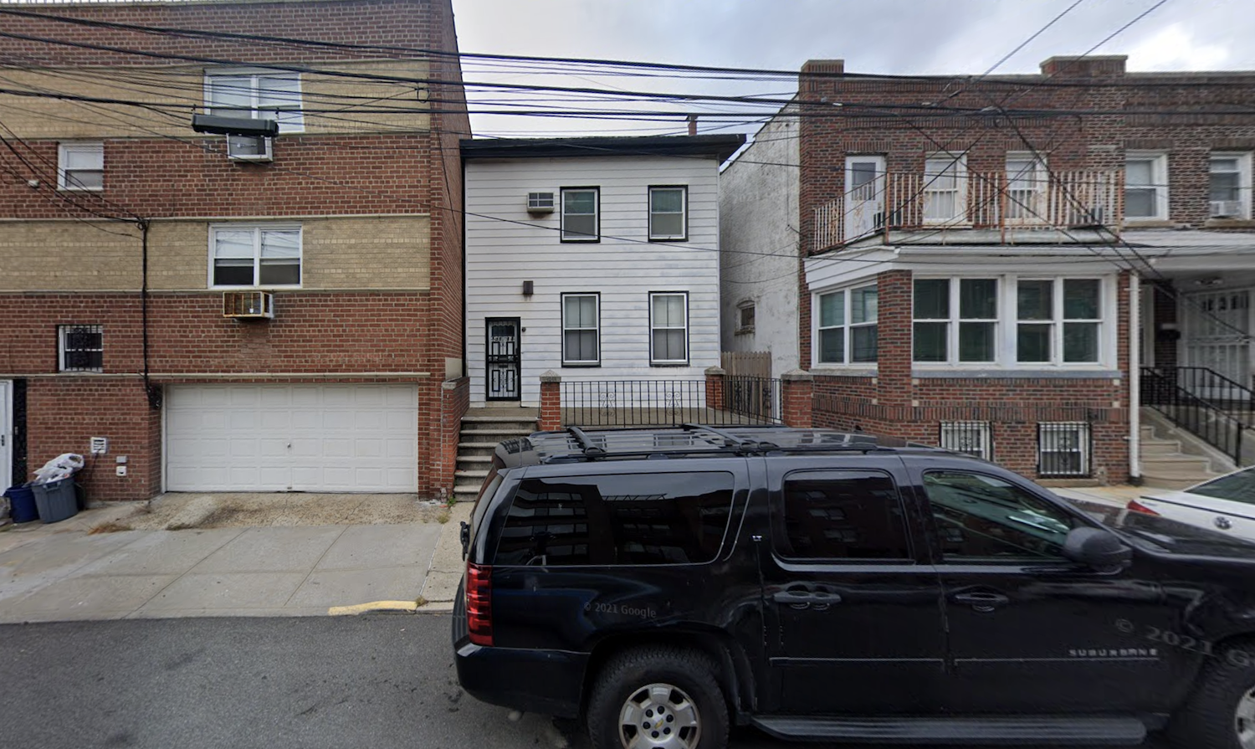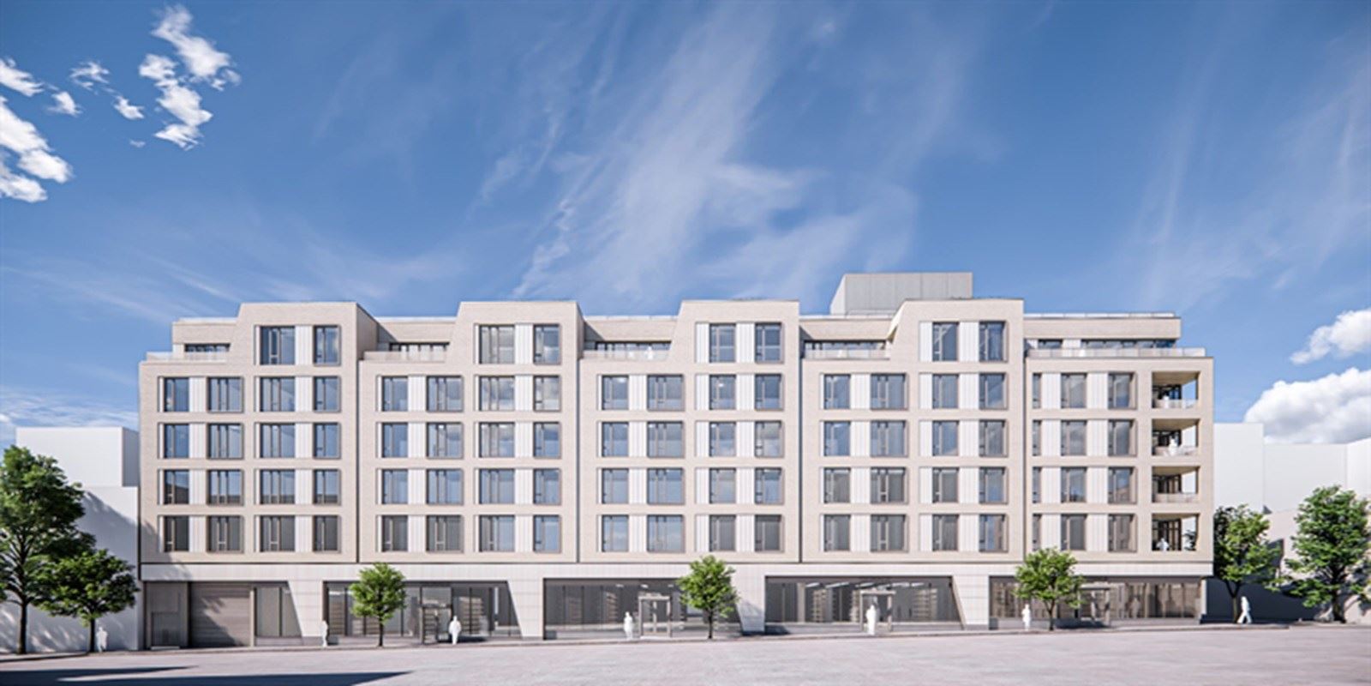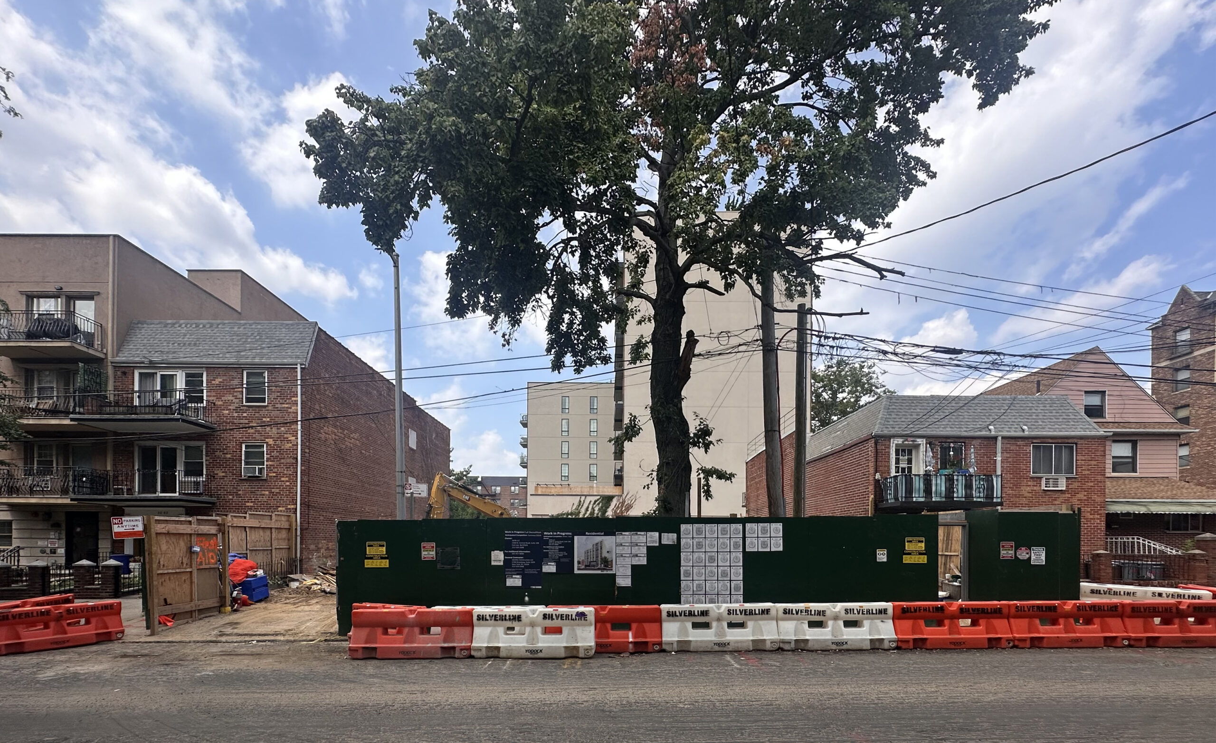Permits Filed for 34-35 44th Street in Astoria, Queens
Permits have been filed for a 13-story mixed-use building at 34-35 44th Street in Astoria, Queens. Located between Northern Boulevard and 34th Avenue, the lot is near the 46th Street subway station, serviced by the E, F, M, and R trains. Silverstein Properties is listed as the owner behind the applications.





