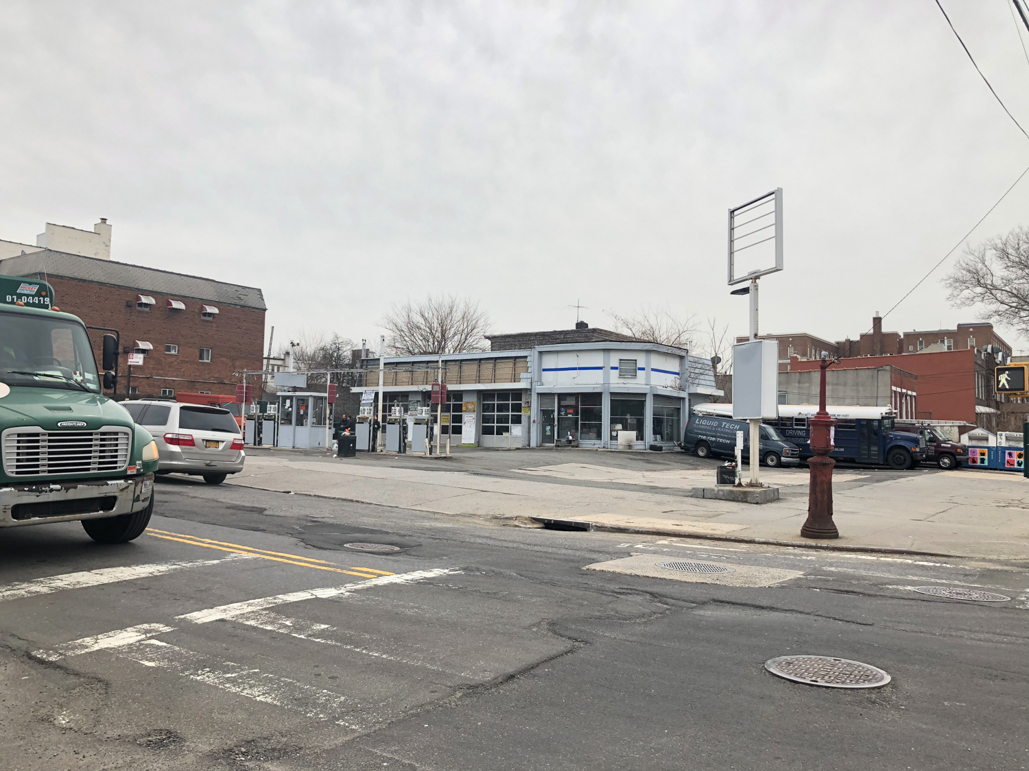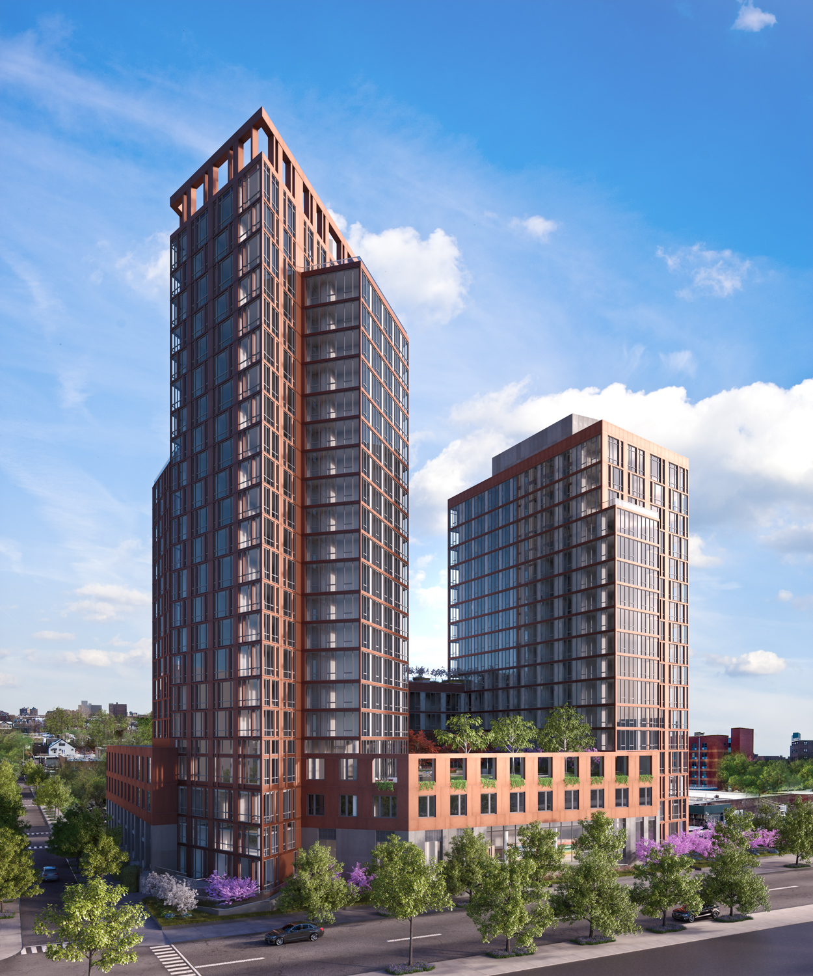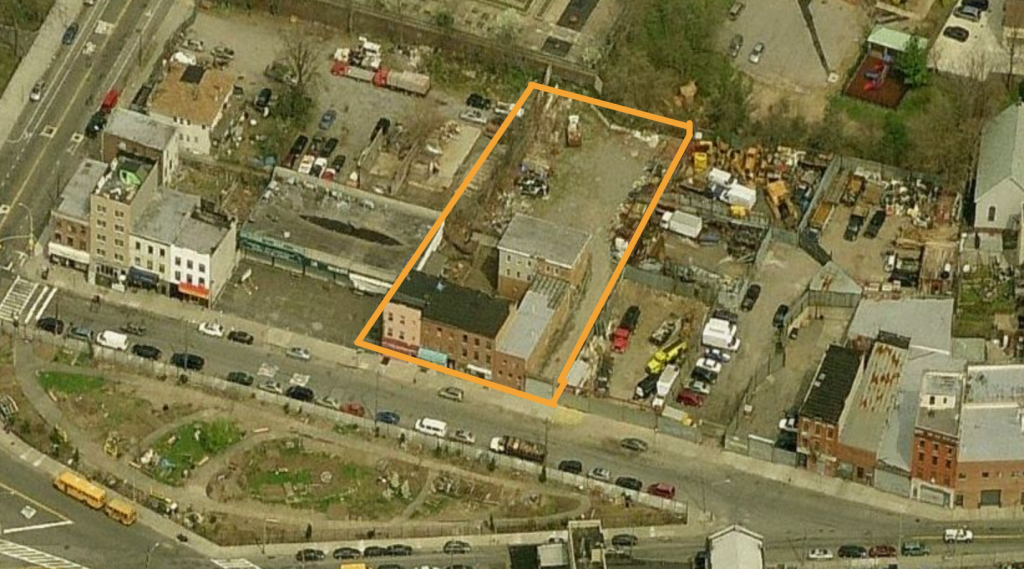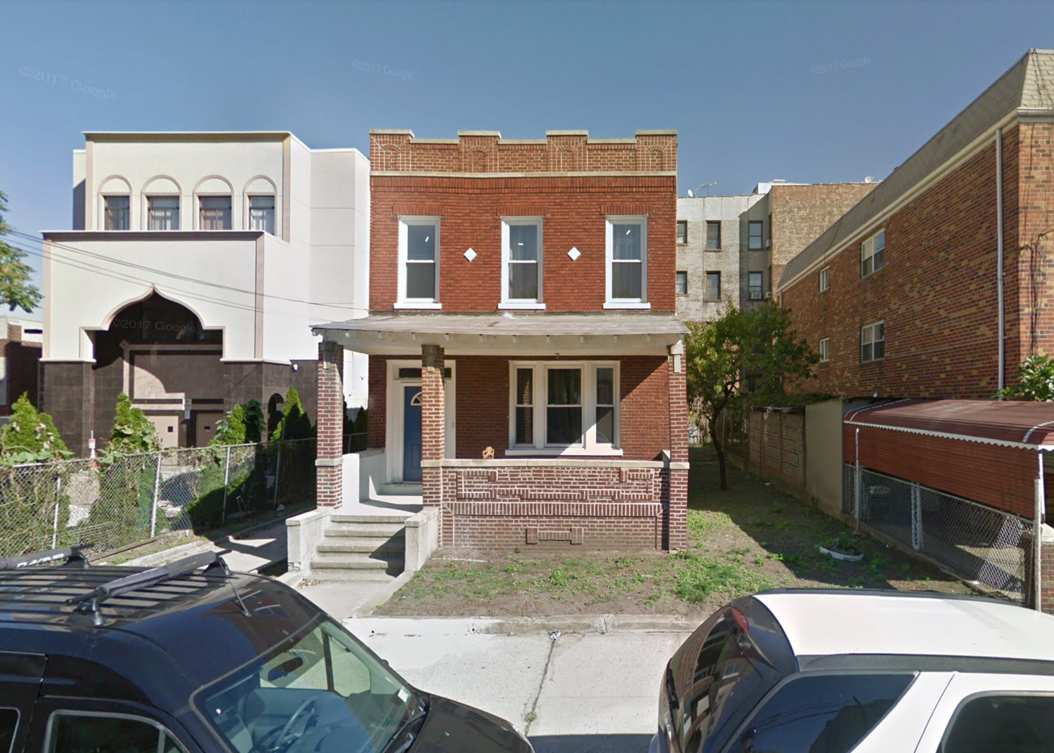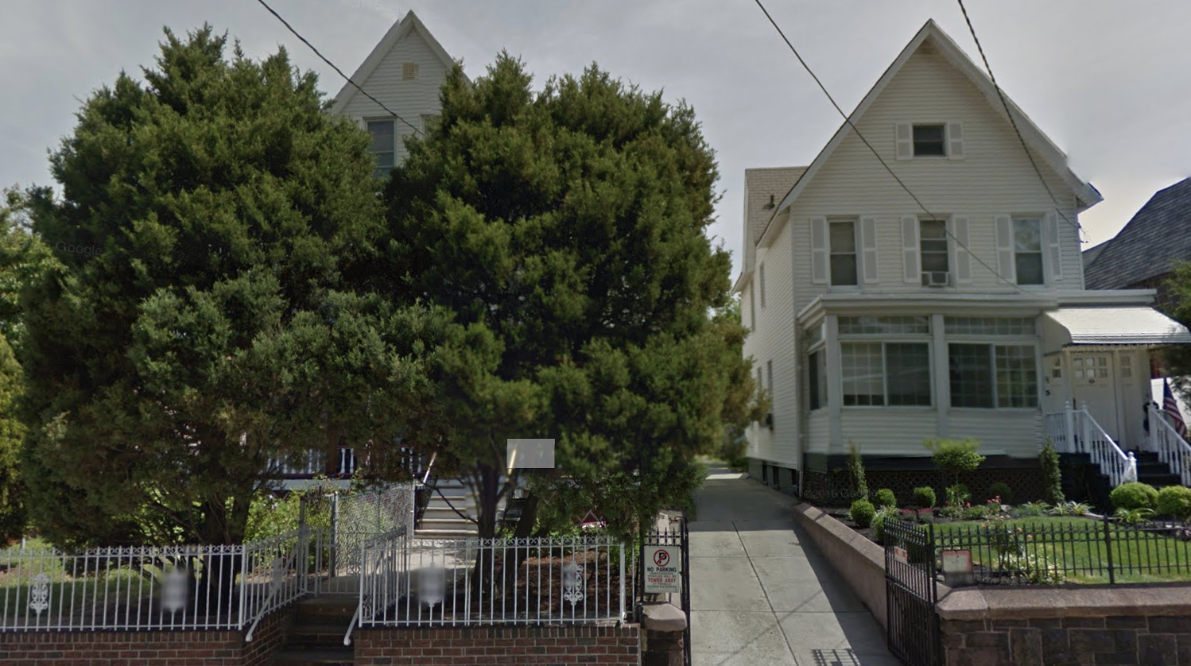New Residential Building Planned for 2101 21st Street, Ditmars Steinway, Queens
D.A. Development Group has told YIMBY of plans for a new residential building at 2101 21st Street, in Ditmars Steinway, Queens. The site is 12 blocks away from the Ditmars Boulevard subway station, serviced by the N and W trains. D.A. Development Group and the JBL Development Group will be developing the project as a joint venture.

