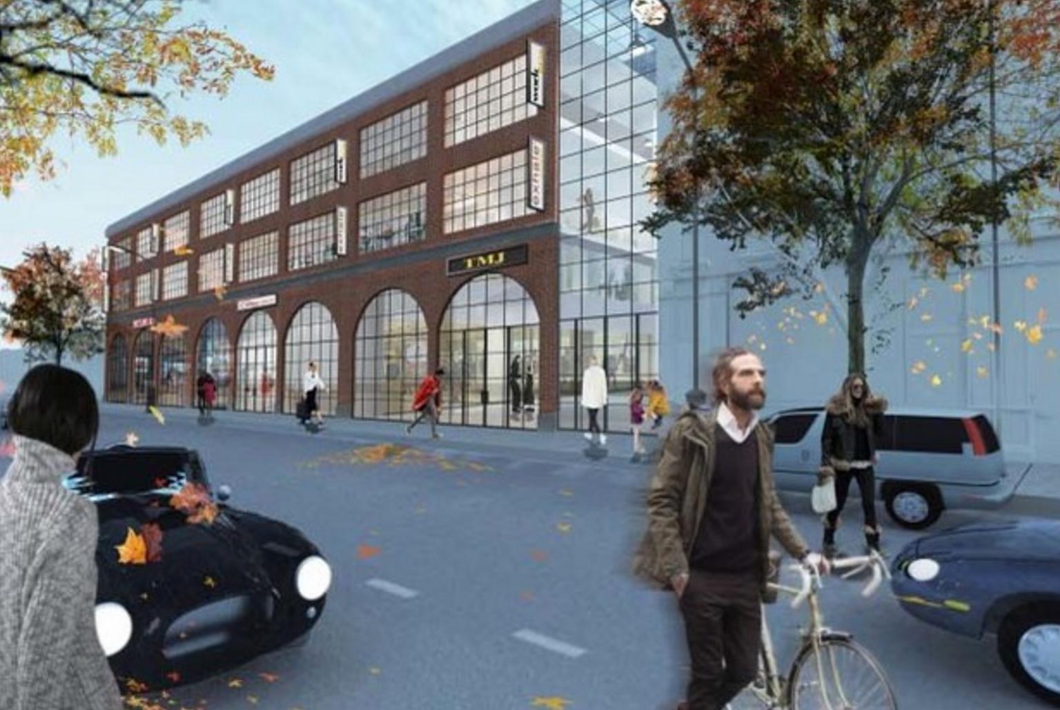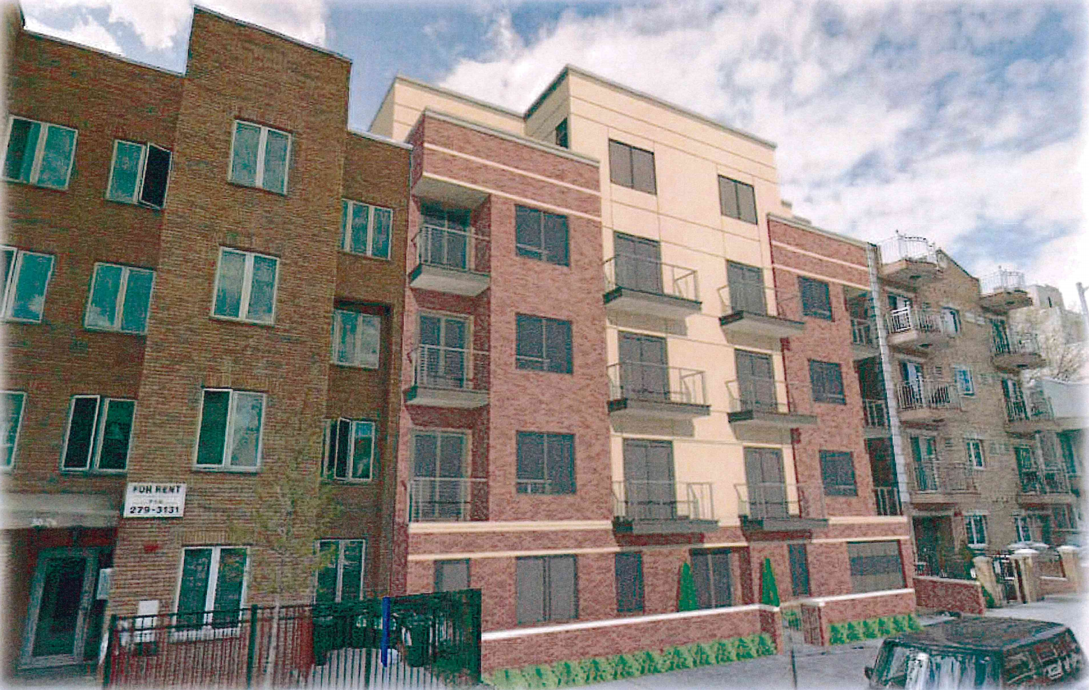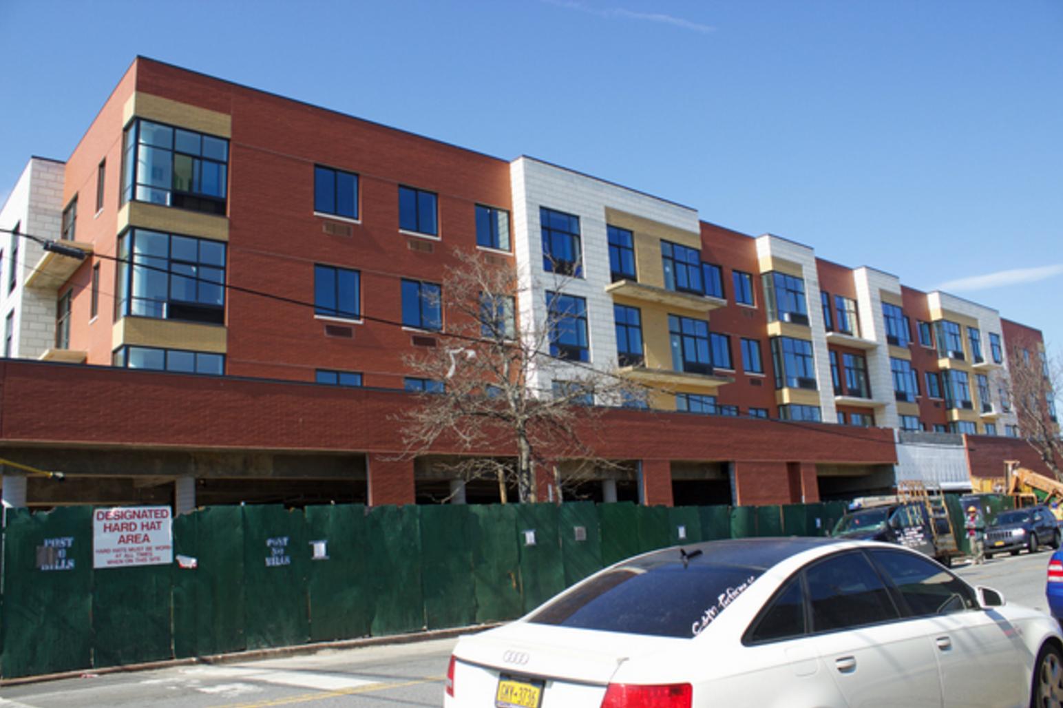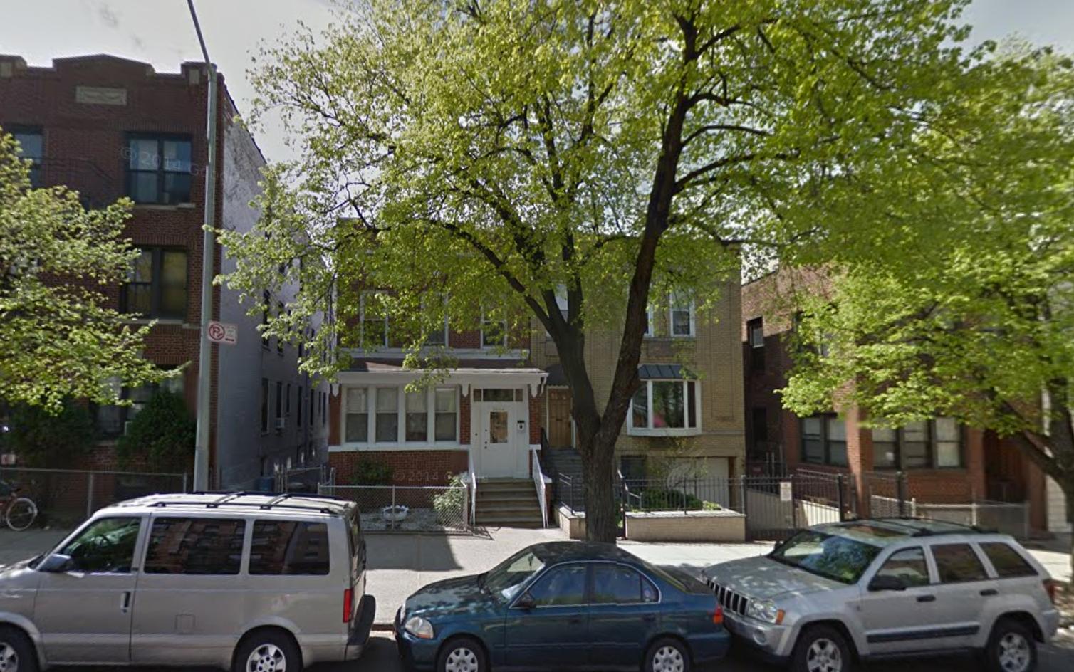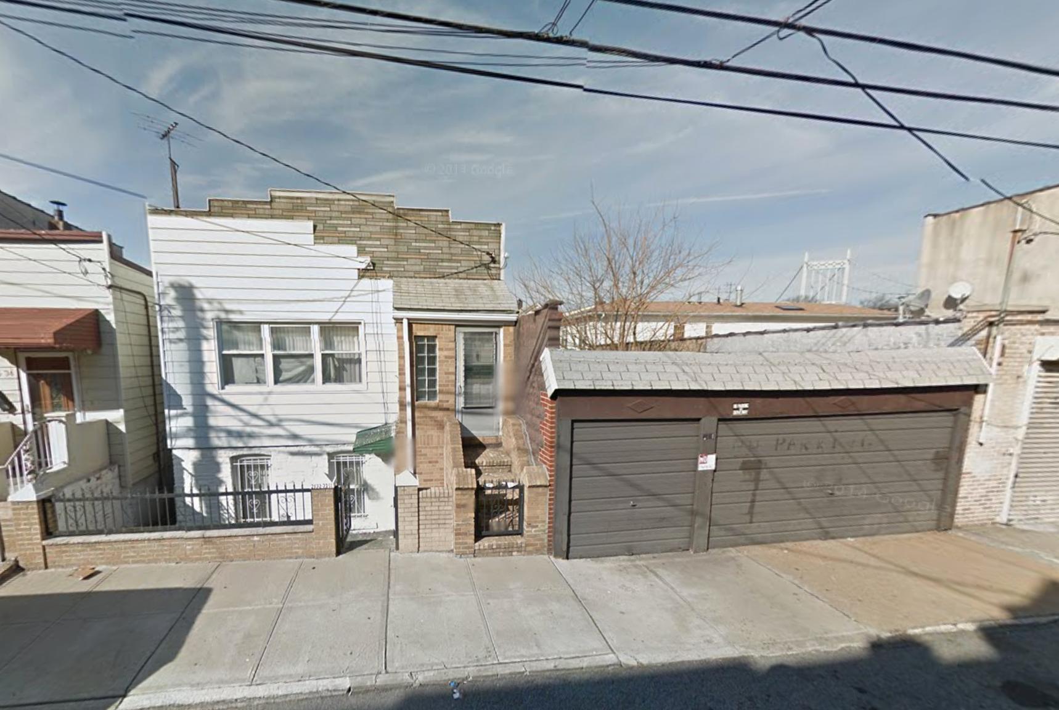Reveal For Three-Story, 120,000-Square-Foot Retail Complex At 34-30 Steinway Street, Astoria
An anonymous Financial District-based LLC has plans to redevelop an assemblage of single-story commercial buildings – located at 34-30 – 34-46 Steinway Street and 34-35 38th Street, in southern Astoria – into a three-story, 120,000-square-foot retail complex. Winick Realty Group is leasing the commercial space from the developer and is currently in negotiations with multiple potential tenants, including food markets, restaurants, and big-box stores,DNAinfo reported. The building will feature four levels of retail space and an underground parking garage. In November, the developer submitted pre-filings for a five-story, 29-unit mixed-use building that would have including retail, community facility space, and residential units. Those plans appear to have been replaced with the latest retail project, although filings have yet to be amended to resemble the current design. Completion of the redevelopment is expected in 2018.

