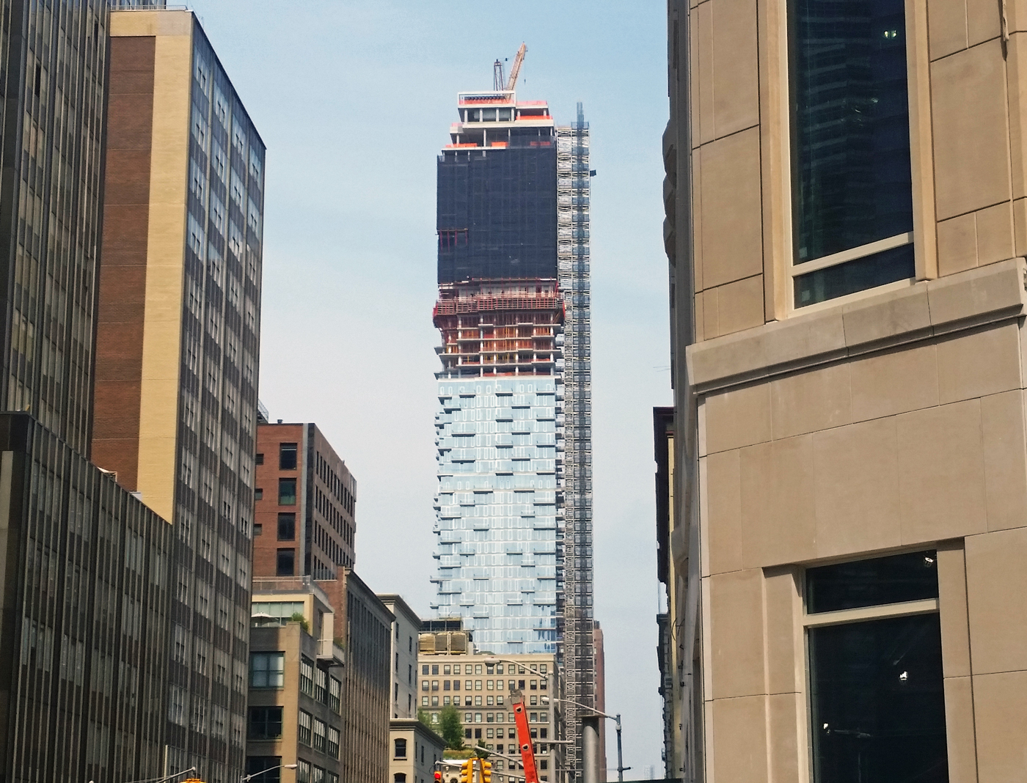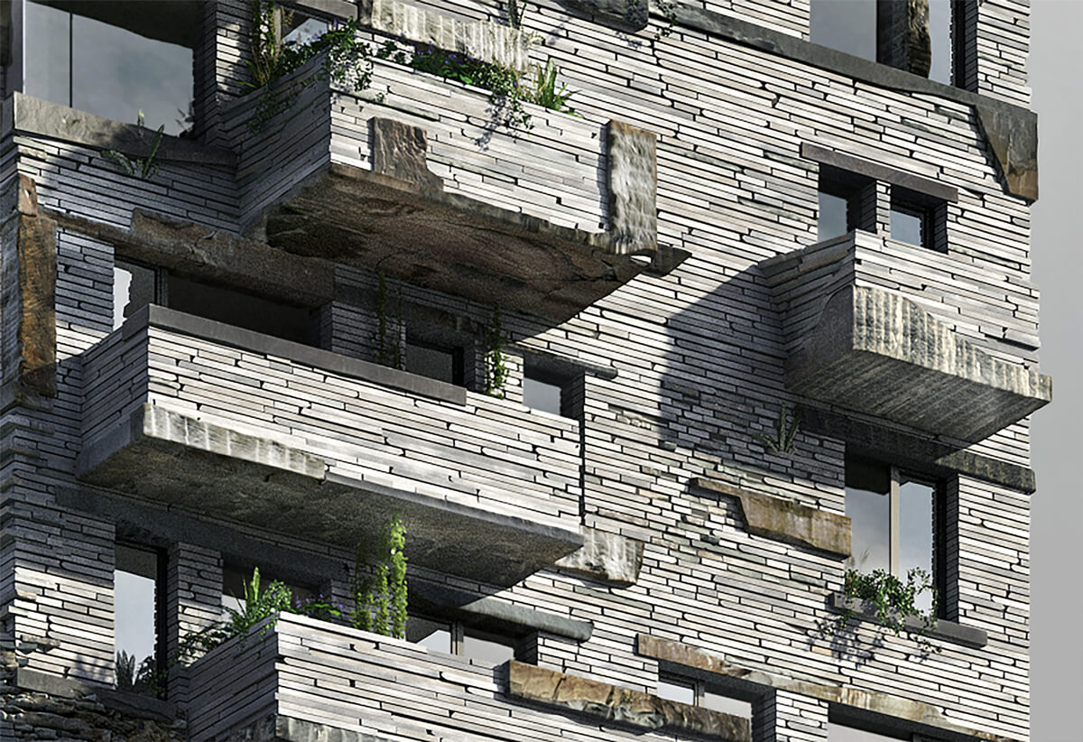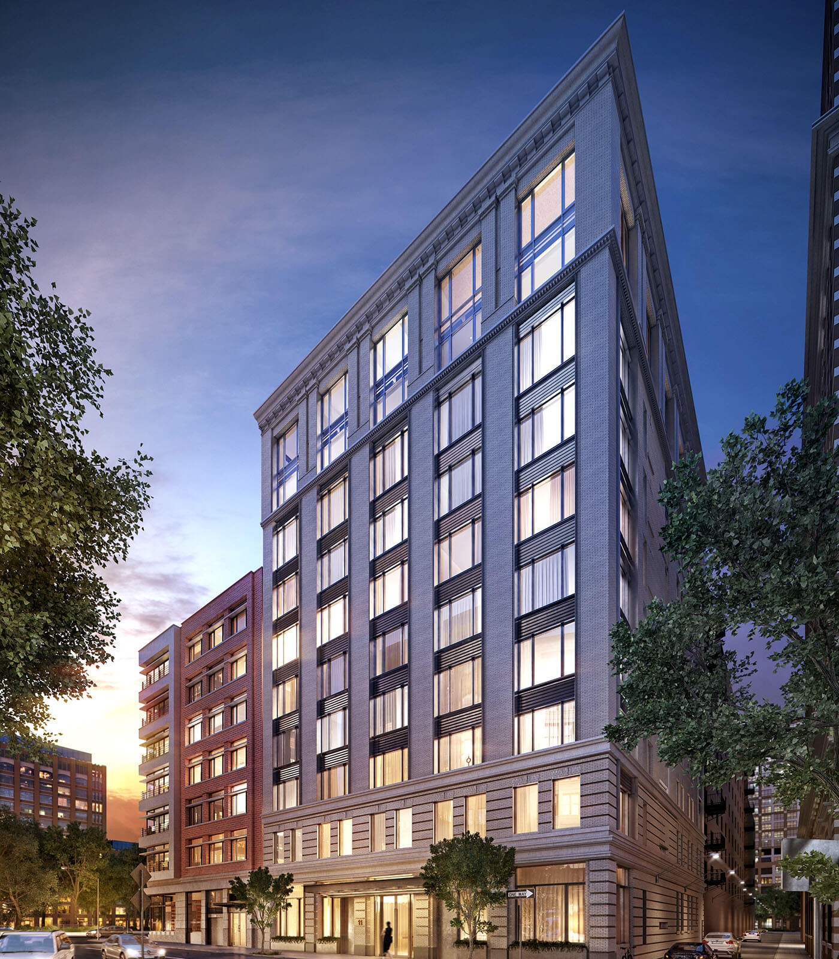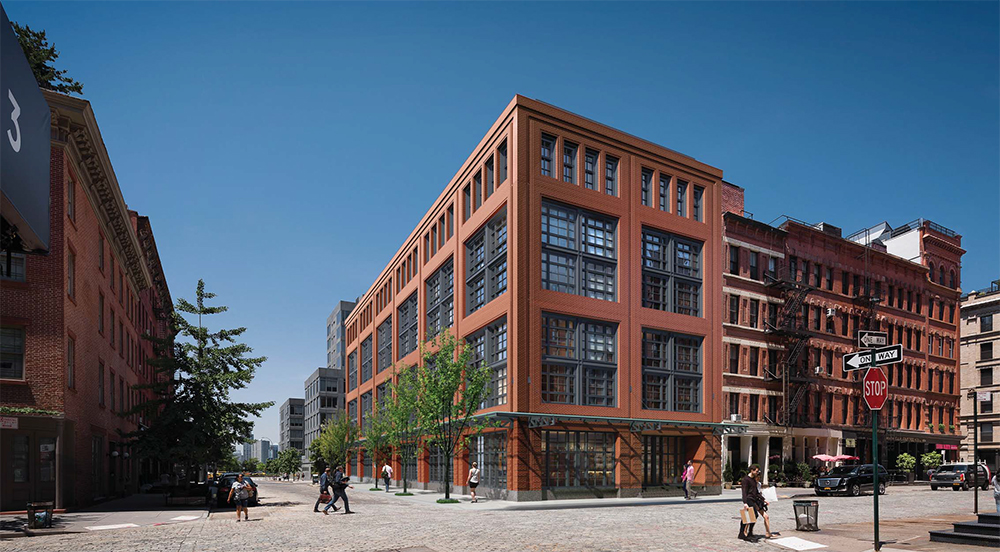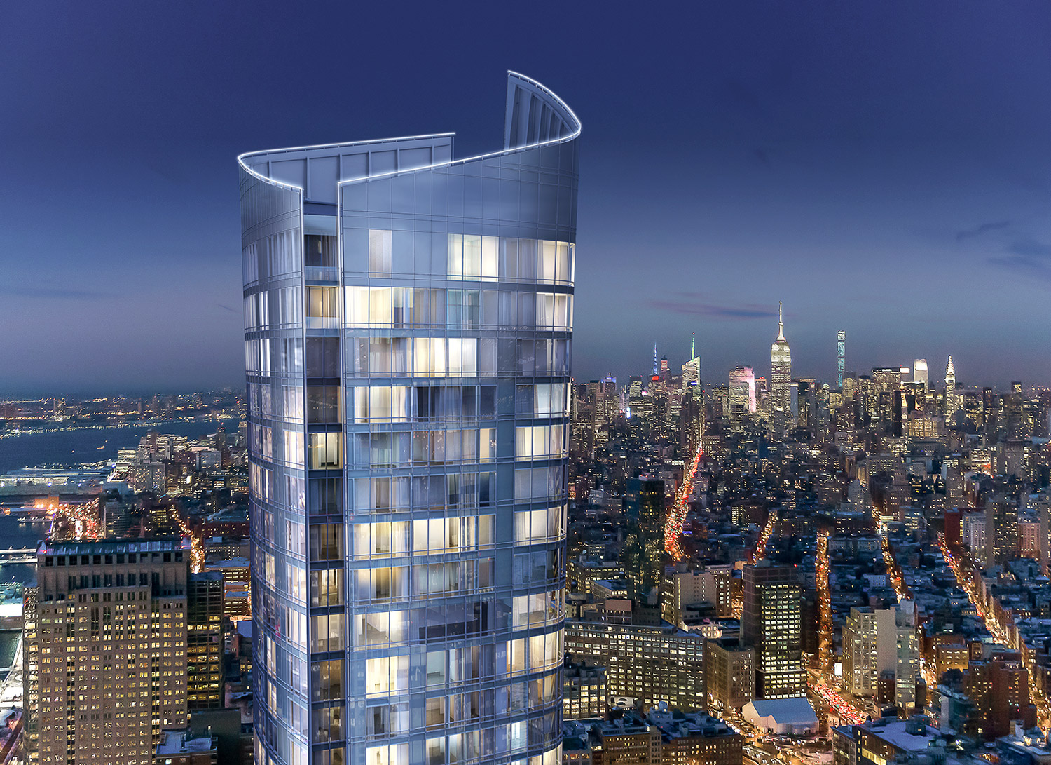Scaffolding Begins Coming Down Atop 56 Leonard
Back in July, YIMBY posted that 56 Leonard was topping-out, and now the tower’s scaffolding seems to be disappearing from its uppermost floors, revealing the cantilevered levels at the very top. The remainder of the tower’s glass will first be installed across the penthouse levels, spiraling downwards to meet the glass that’s already appeared along the mid-section.

