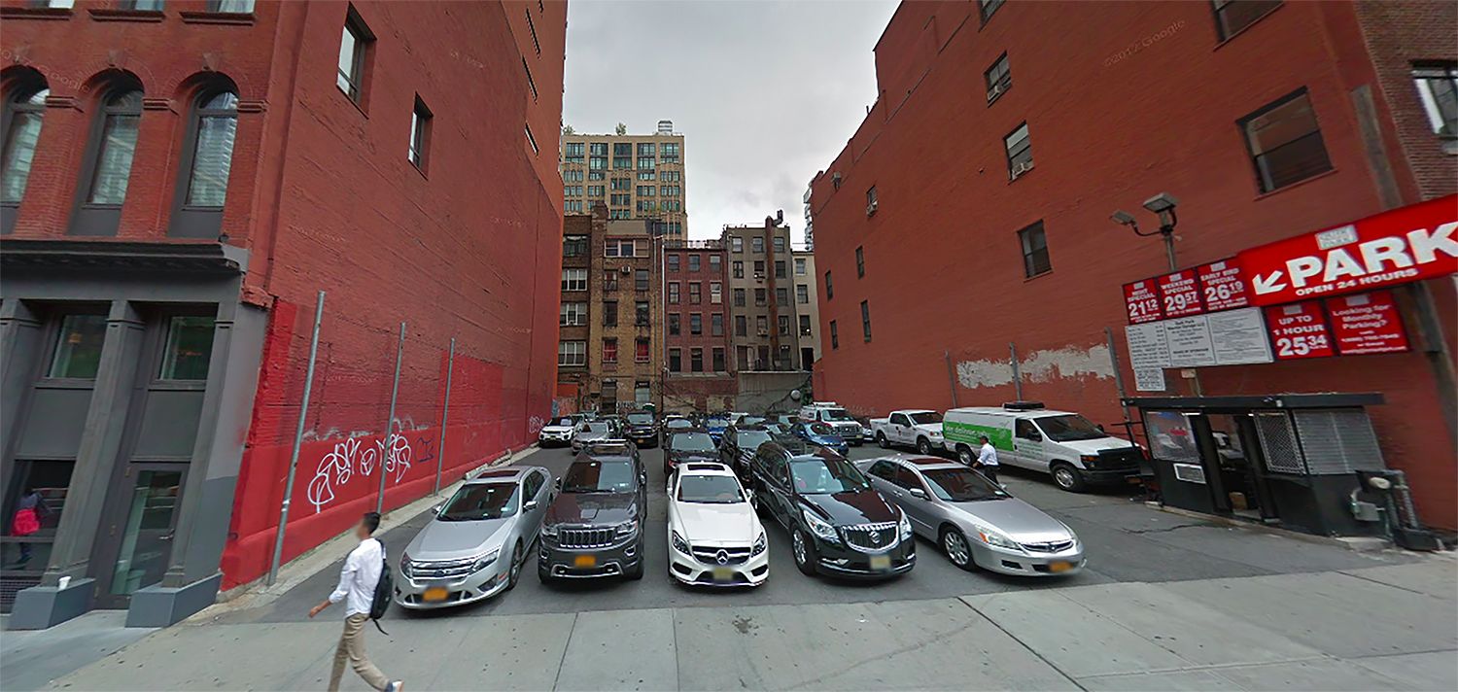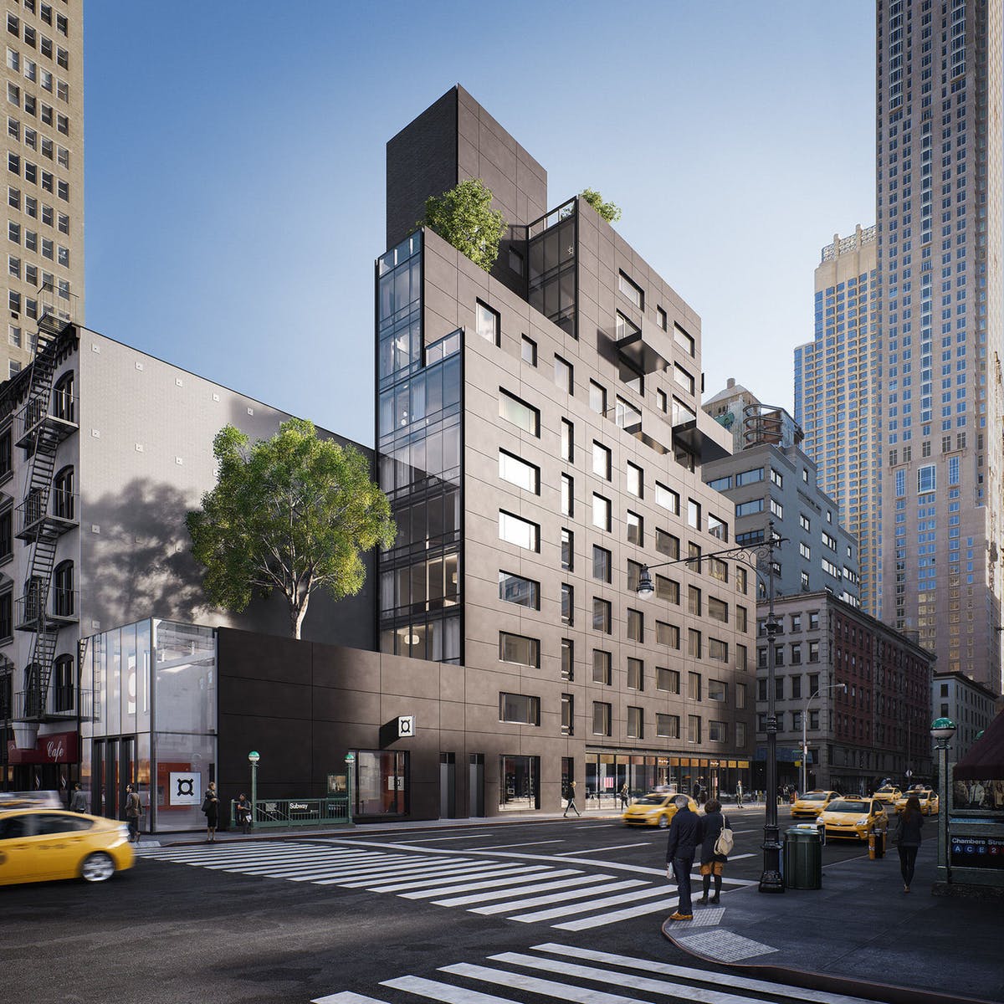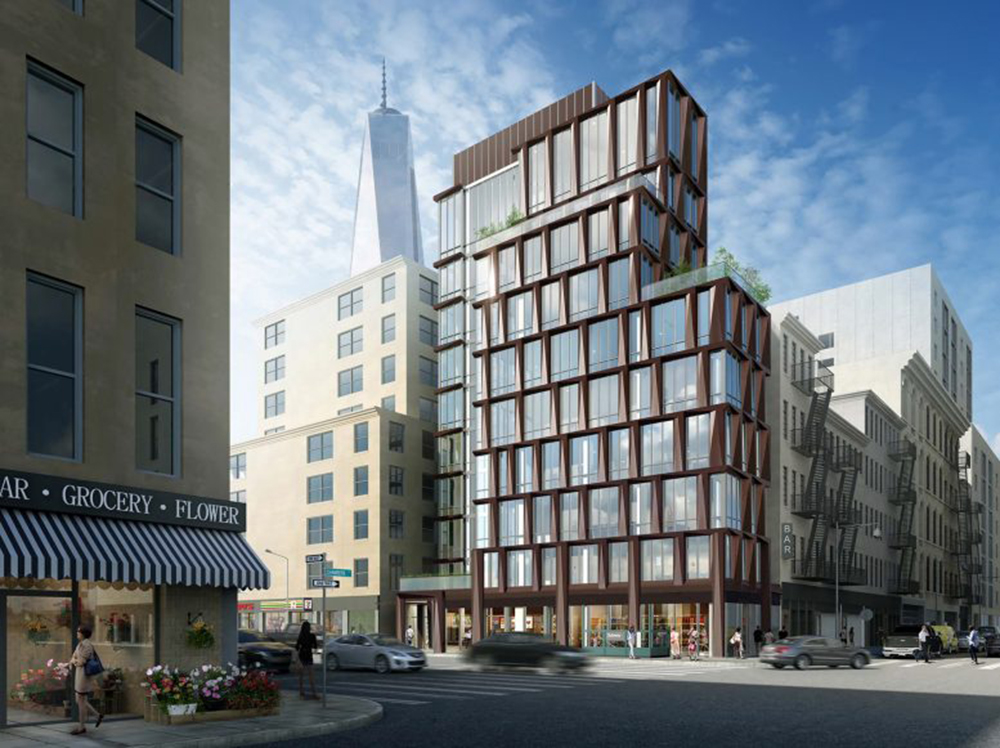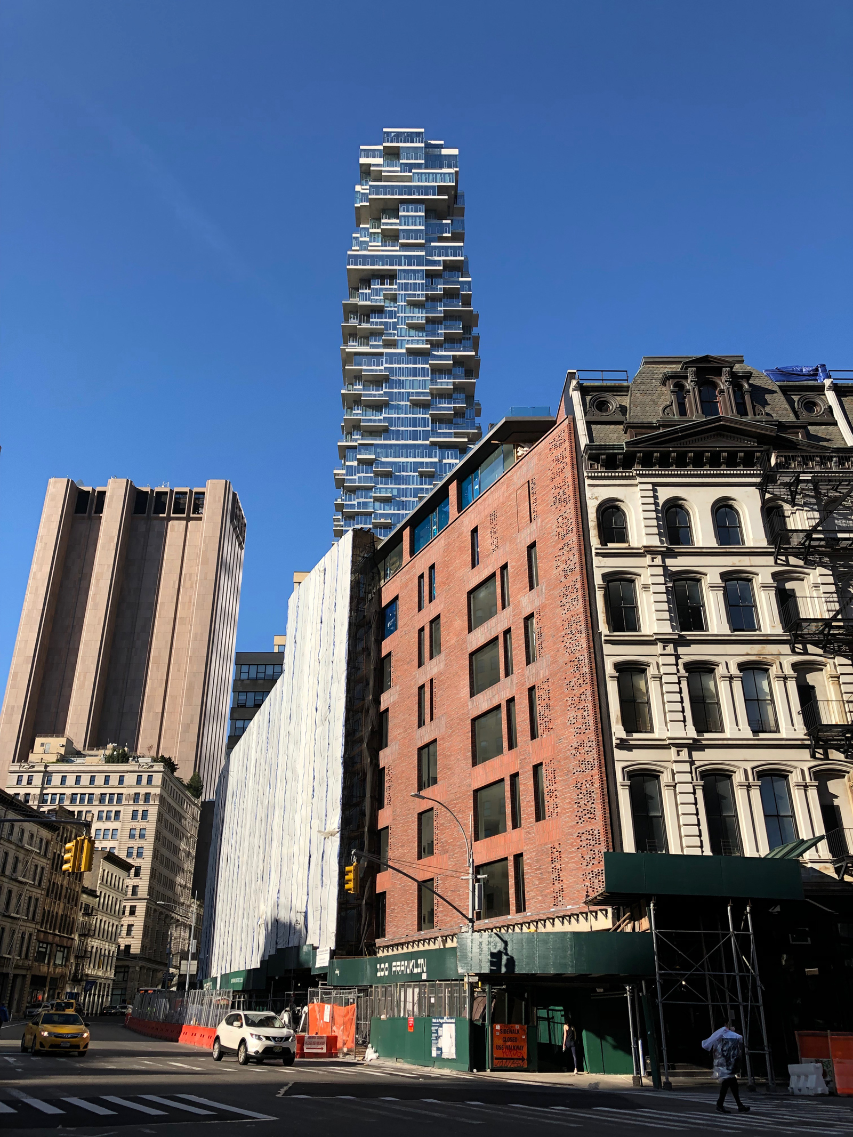Permits Filed for 86 Warren Street in Tribeca, Manhattan
Permits have been filed for an 11-story mixed-use building at 86 Warren Street in Tribeca, Manhattan. Located between Greenwich Street and Broadway, the narrow lot is a half block west of the Chambers Street subway station, serviced by the 1, 2, and 3 trains. Paul Taylor under the Warren Street Hotel LLC is listed as the owner behind the applications.





