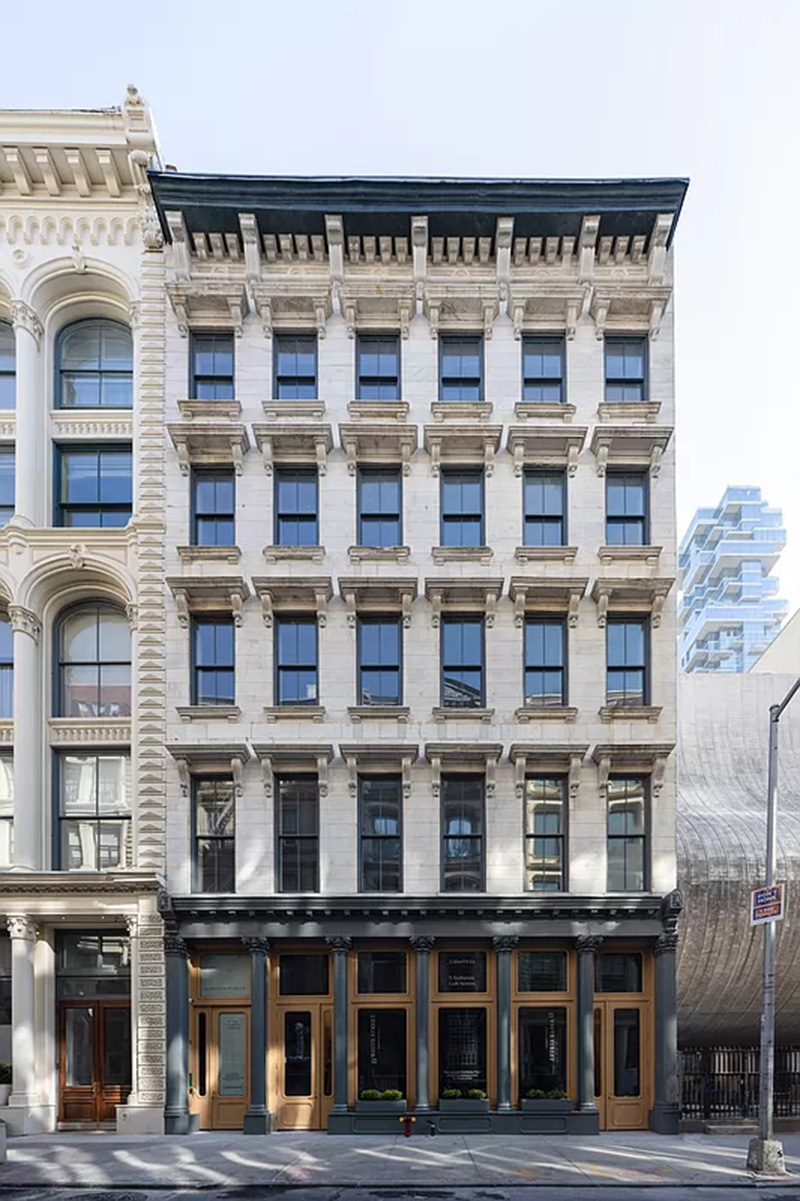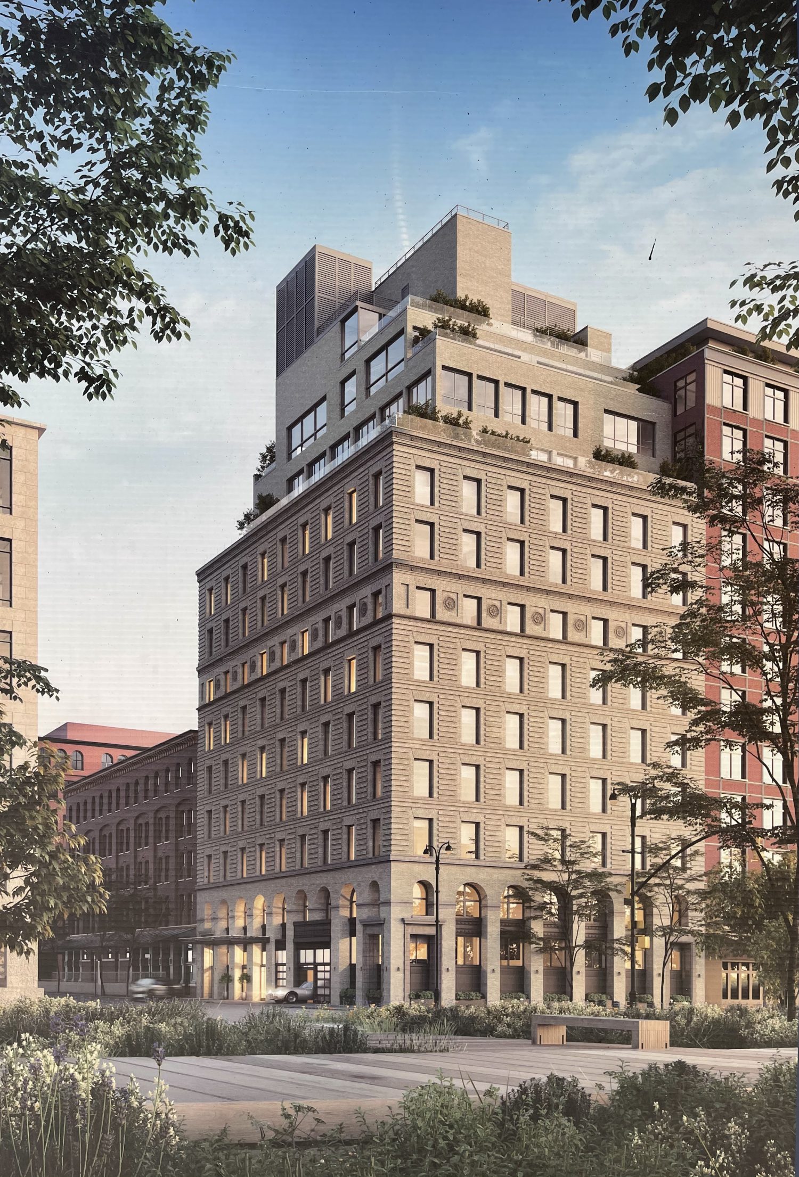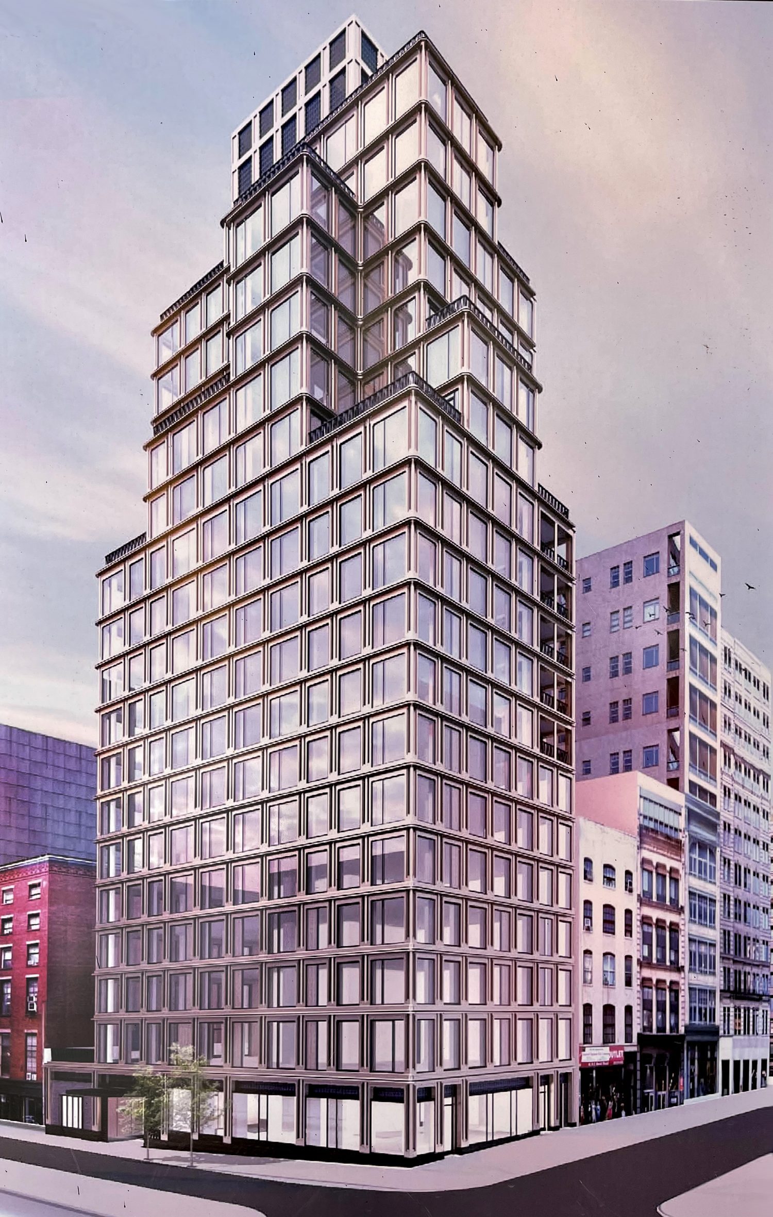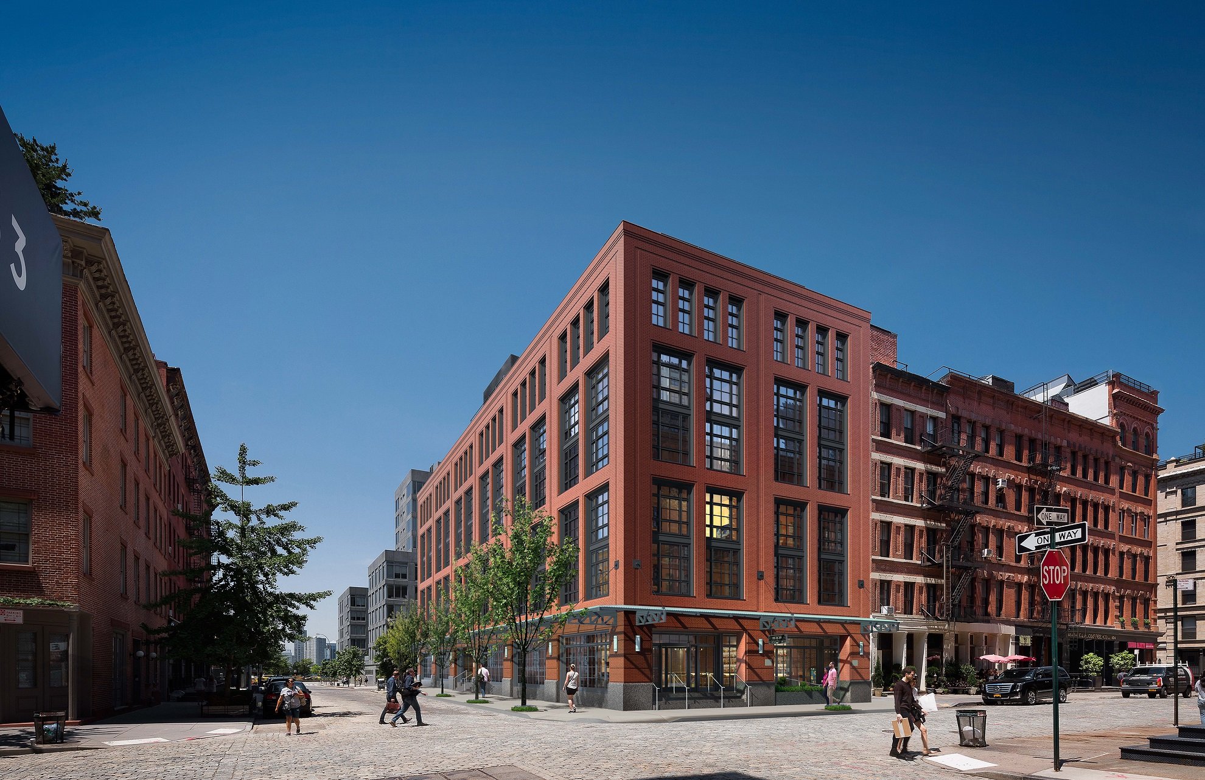DAB Investments Completes Historic Restoration and Conversion at 51 White Street in Tribeca, Manhattan
DAB Investments recently completed a top-down restoration and condominium conversion at 51 White Street, an 1850s-era cast-iron building in Manhattan’s Tribeca Historic District. Scope of work included a commercial-to-residential conversion, an extensive façade restoration, a new mezzanine level, and a two-level expansion above the fifth floor.




