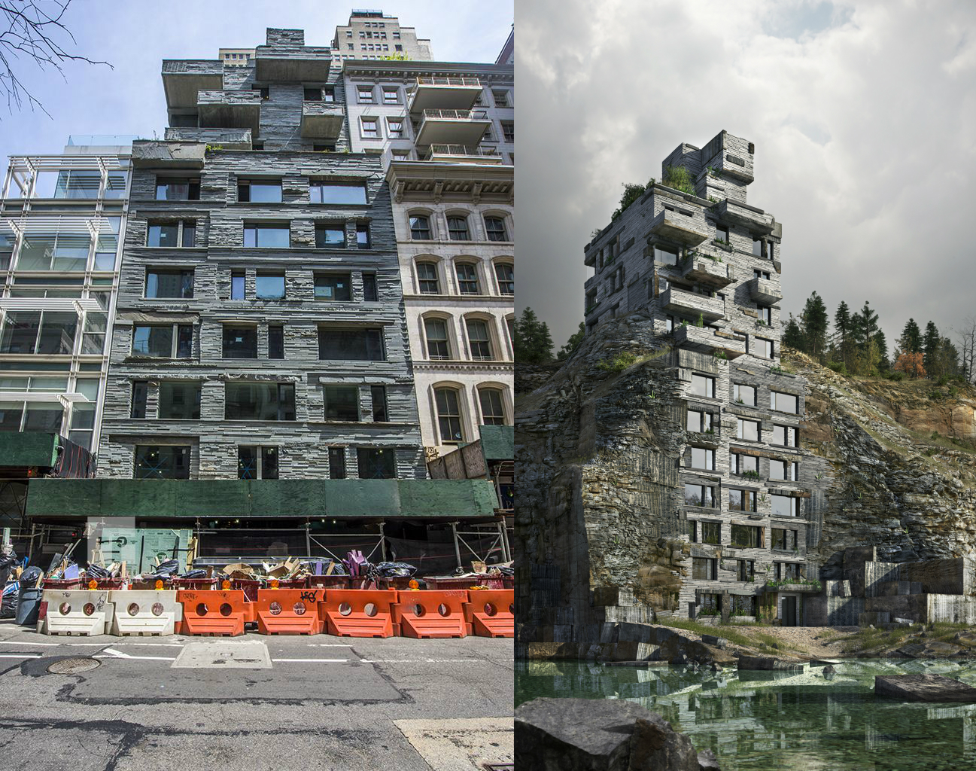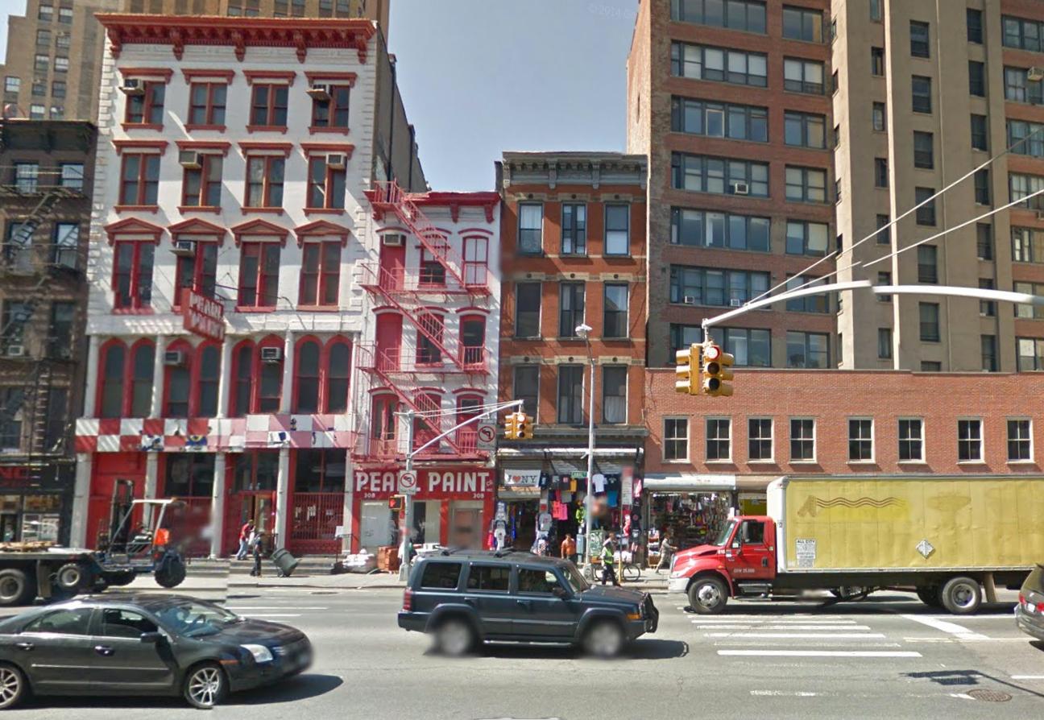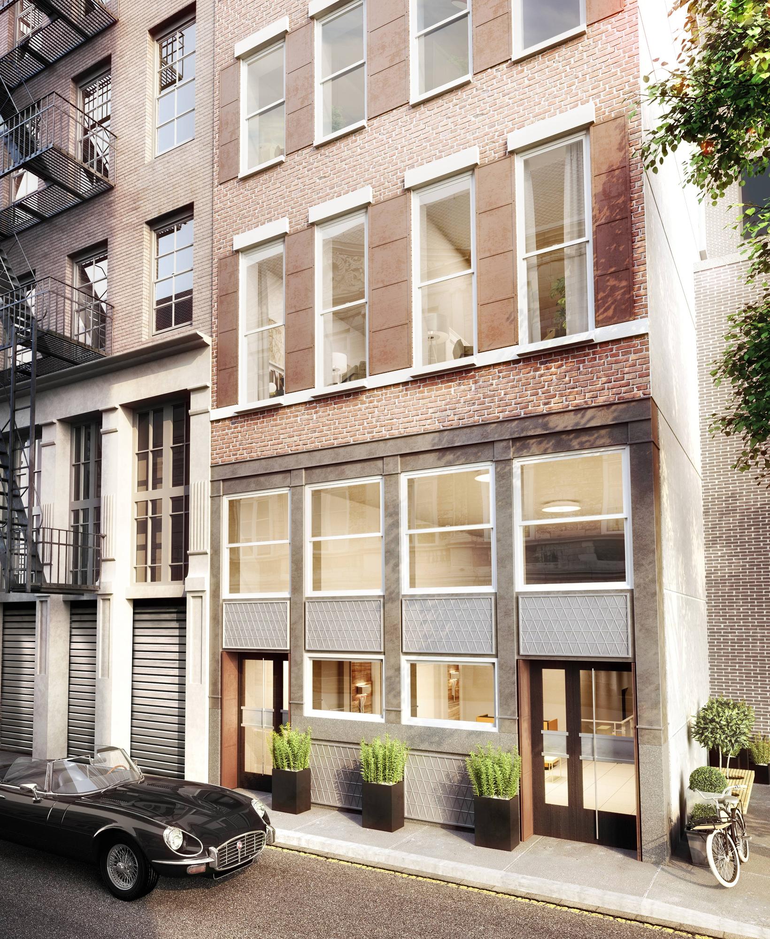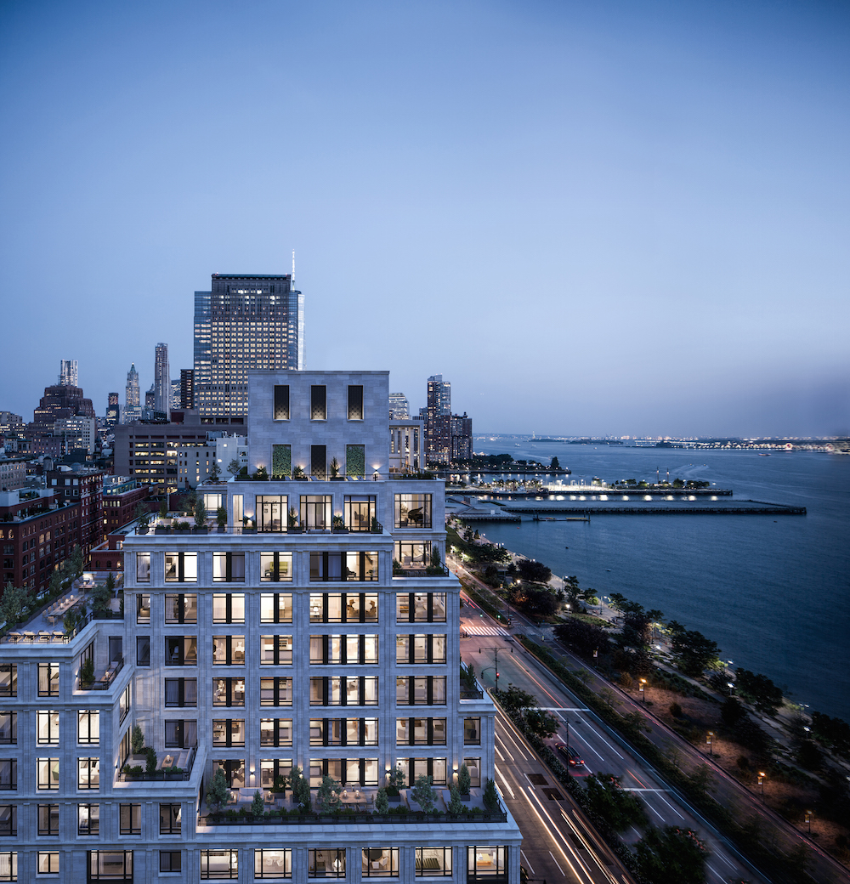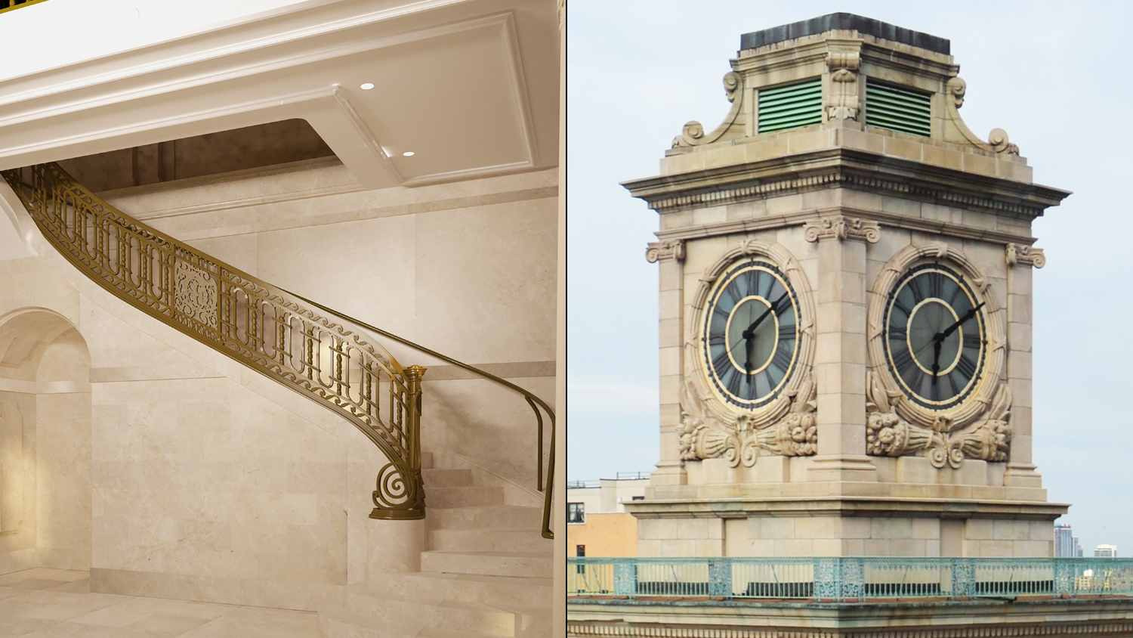Construction Wrapping on 12-Story, 13-Unit Condominium Project at 12 Warren Street, TriBeCa
Back in August of 2015, YIMBY revealed renderings of the 12-story, 13-unit residential project at 12 Warren Street, in TriBeCa. Construction on the exterior of the building, which goes by 12 Warren, is wrapping up, with the façade of the structure now fully installed, Curbed NY reported. The project is technically an expansion of the site’s five-story commercial predecessor but now boasts 55,447 square feet of residential space. The residential units, which are condominiums, should average a very spacious 4,265 square feet apiece. Amenities include a fitness center, private residential storage units, a recreational room in the cellar, and an open terrace on the rooftop. DDG is both developing and designing the project, while H. Thomas O’Hara’s Midtown-based HTO Architect is serving as the architect of record. Occupancy is expected later this year.

