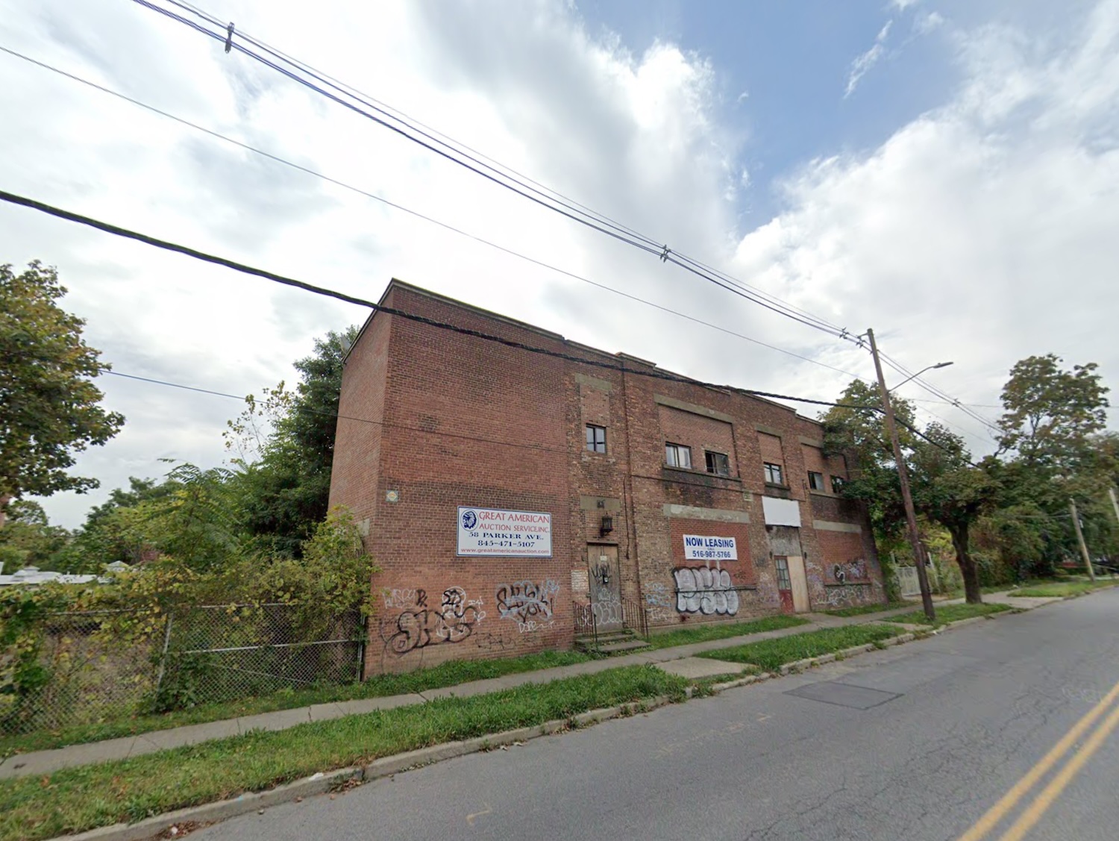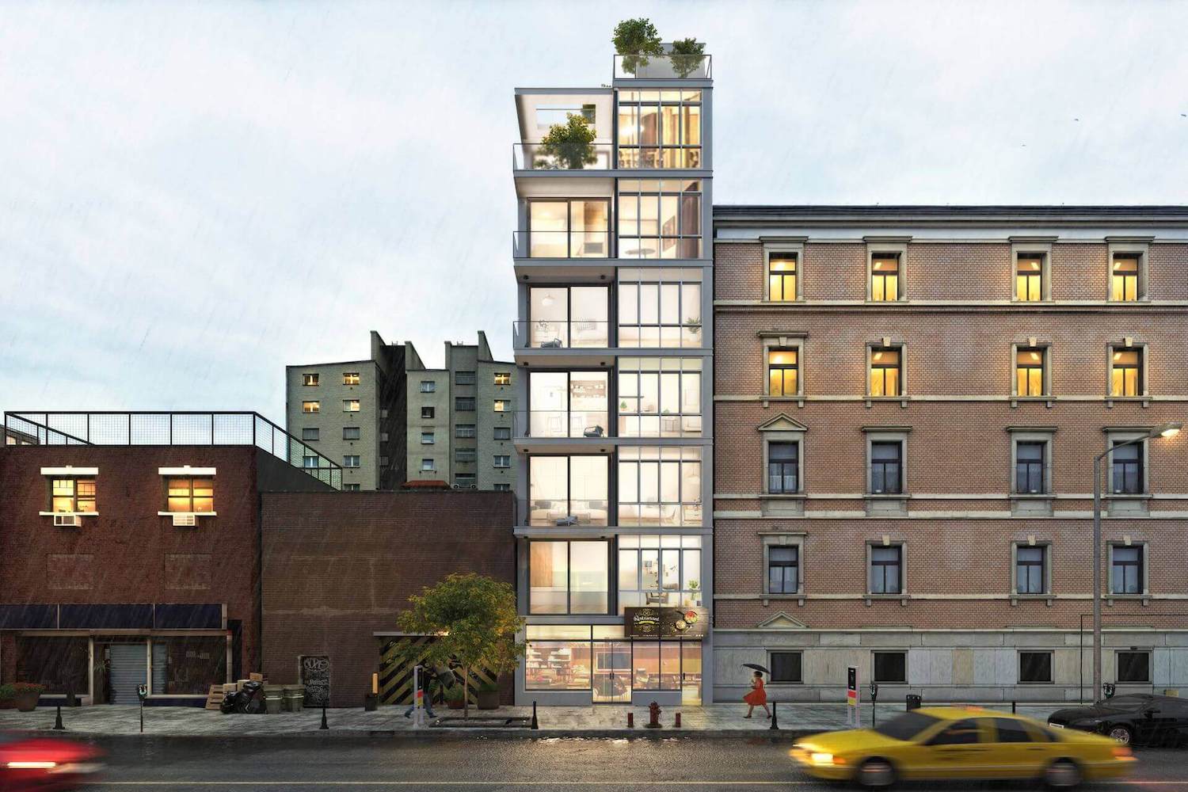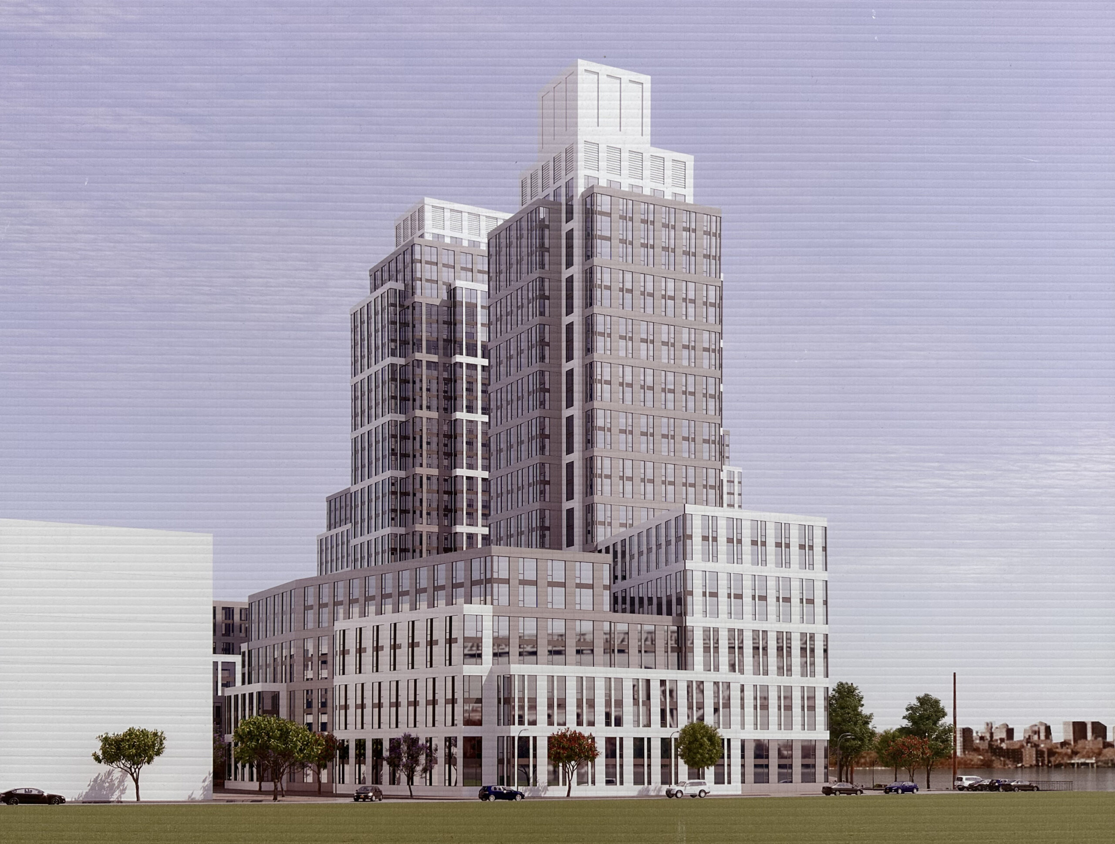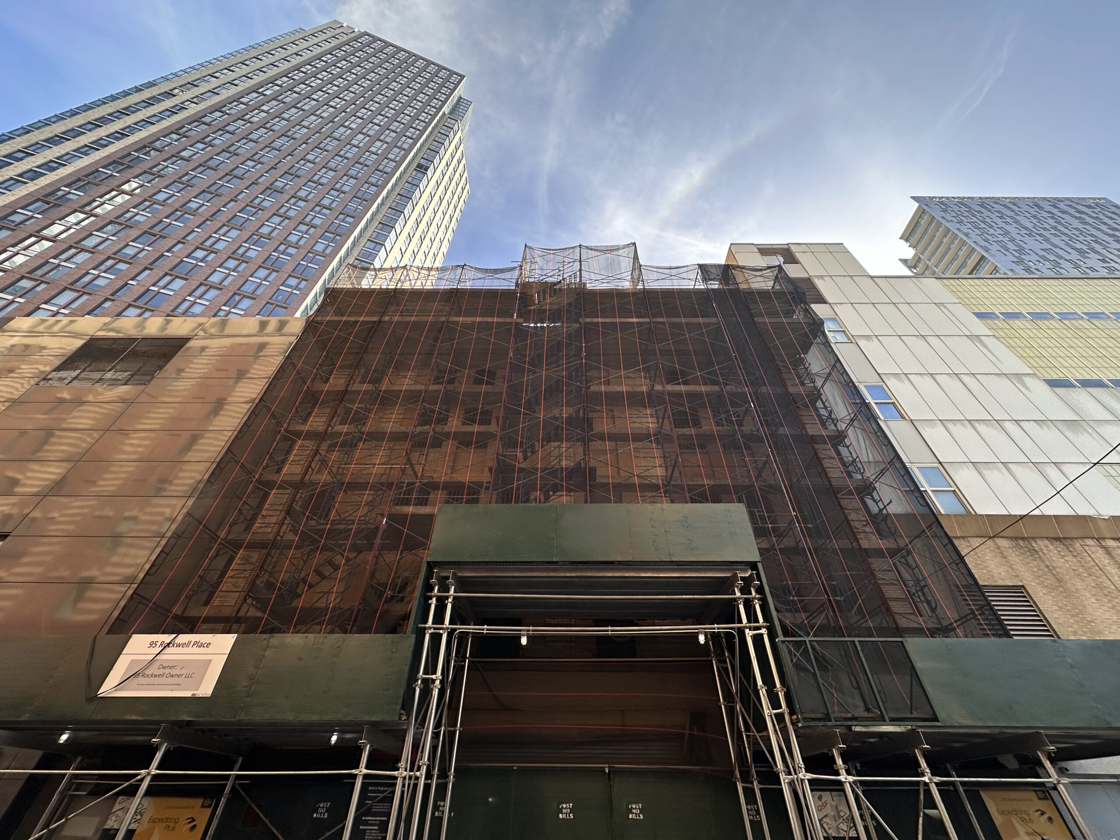Façade Installation Progresses on The Hospital For Special Surgery’s Expansion on Manhattan’s Upper East Side
Curtain wall installation is progressing on The Anna-Maria and Stephen Kellen Tower, a 12-story waterfront expansion of the Hospital For Special Surgery at 535 East 70th Street in the Lenox Hill section of Manhattan’s Upper East Side. Designed by EwingCole, the $200 million addition will span 100,000 square feet directly over FDR Drive and connect the main hospital wing to the south via a sky bridge. Tishman Construction Corp. is the general contractor for the property, which is located between East 71st and 72nd Streets.





