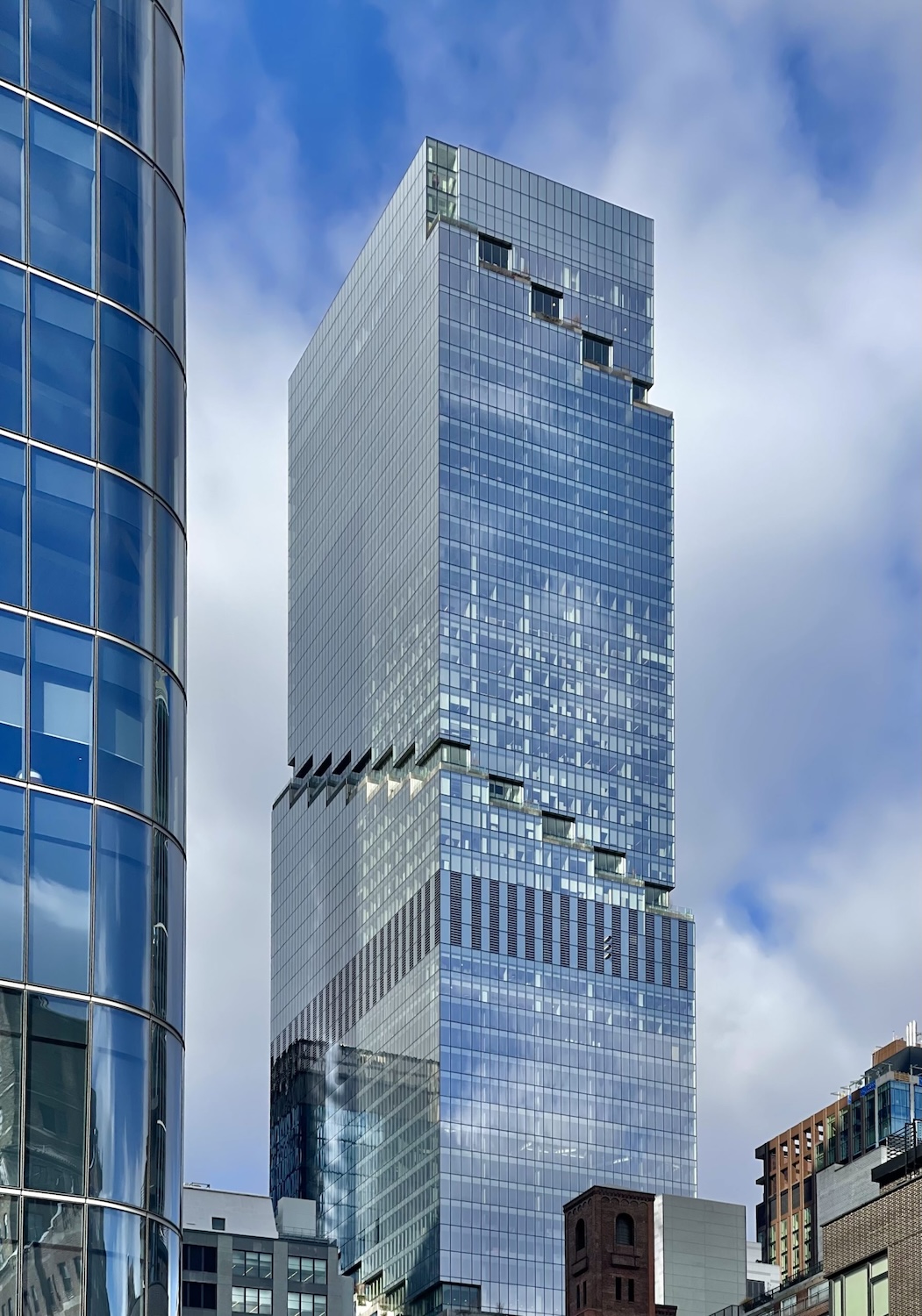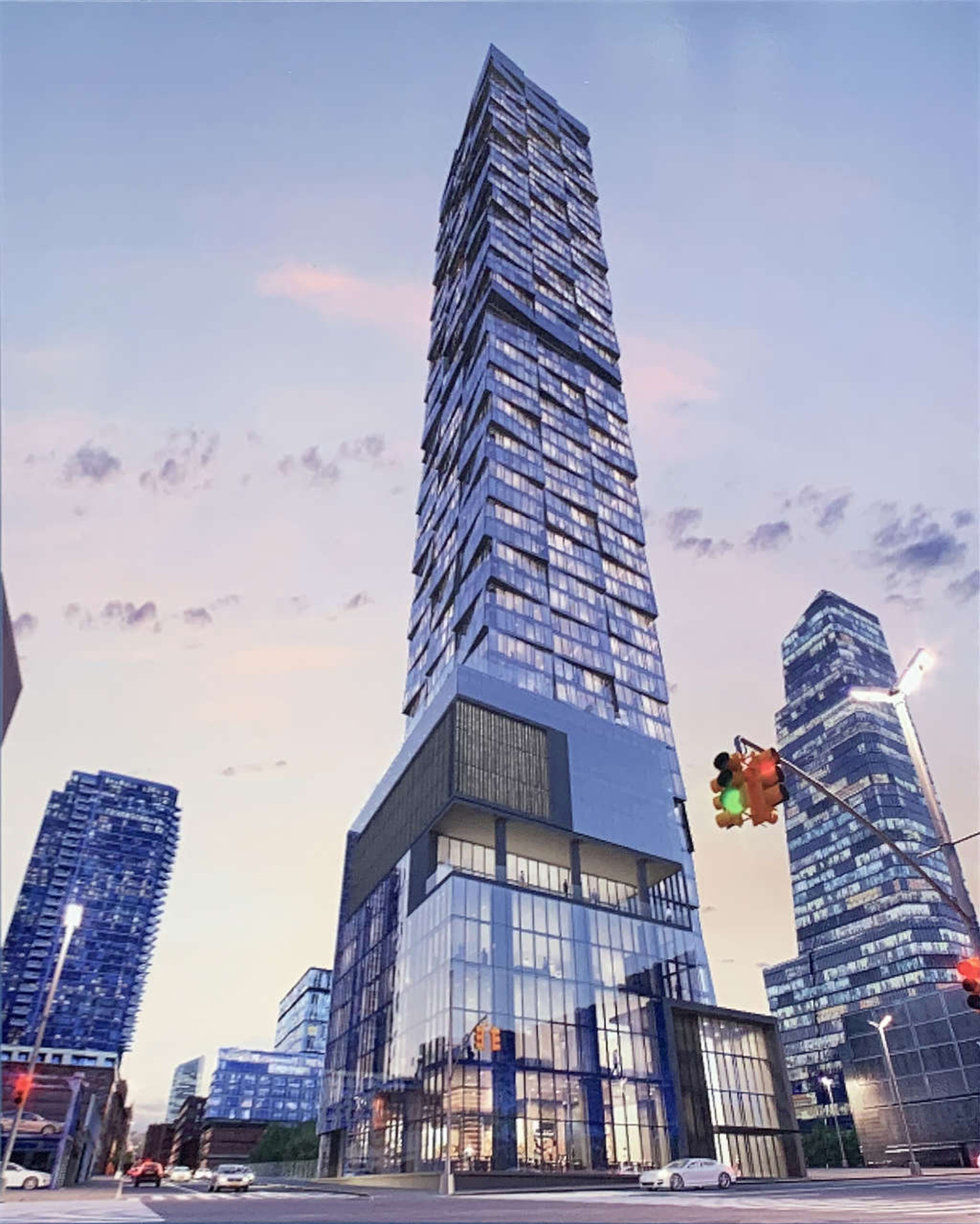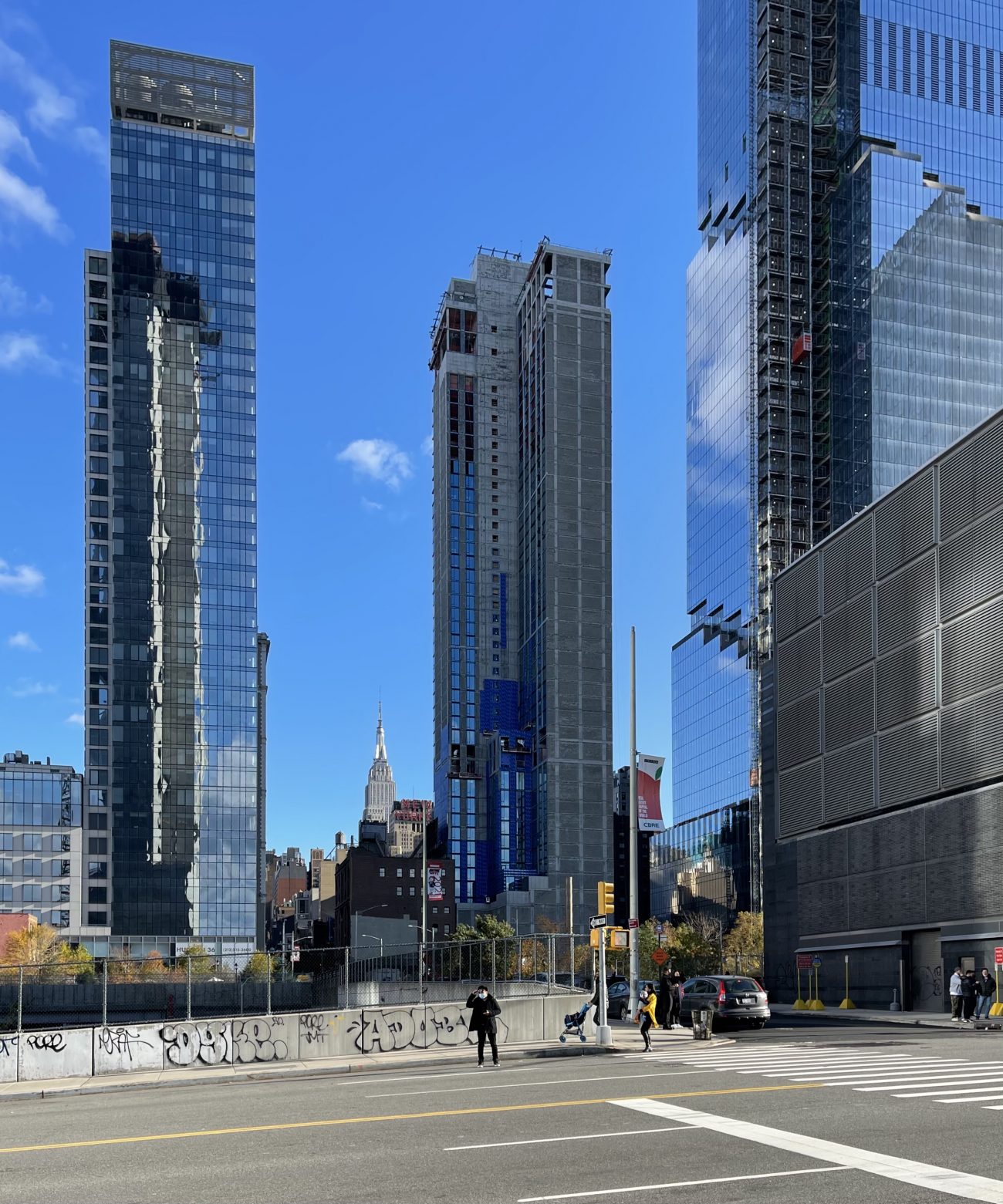New Renderings Showcase Related Companies and Wynn Resorts’ Master Plan for Phase Two of Hudson Yards
New renderings have been revealed for Related Companies and Wynn Resorts’ $12 billion mixed-use gaming complex proposal for the second phase of Hudson Yards. Designed by Skidmore, Owings & Merrill, the complex would consist of multiple skyscrapers housing 1,500 apartments, 2 million square feet of office space, a public grade school, a 5.6-acre park called Hudson Green designed by Hollander Design and Sasaki, and a daycare center. The new batch of towers would rise directly west of the first phase of Hudson Yards over the 13-acre Western Rail Yards bound by West 33rd Street to the north, West 30th Street to the south, Eleventh Avenue to the east, and West Street to the west.





