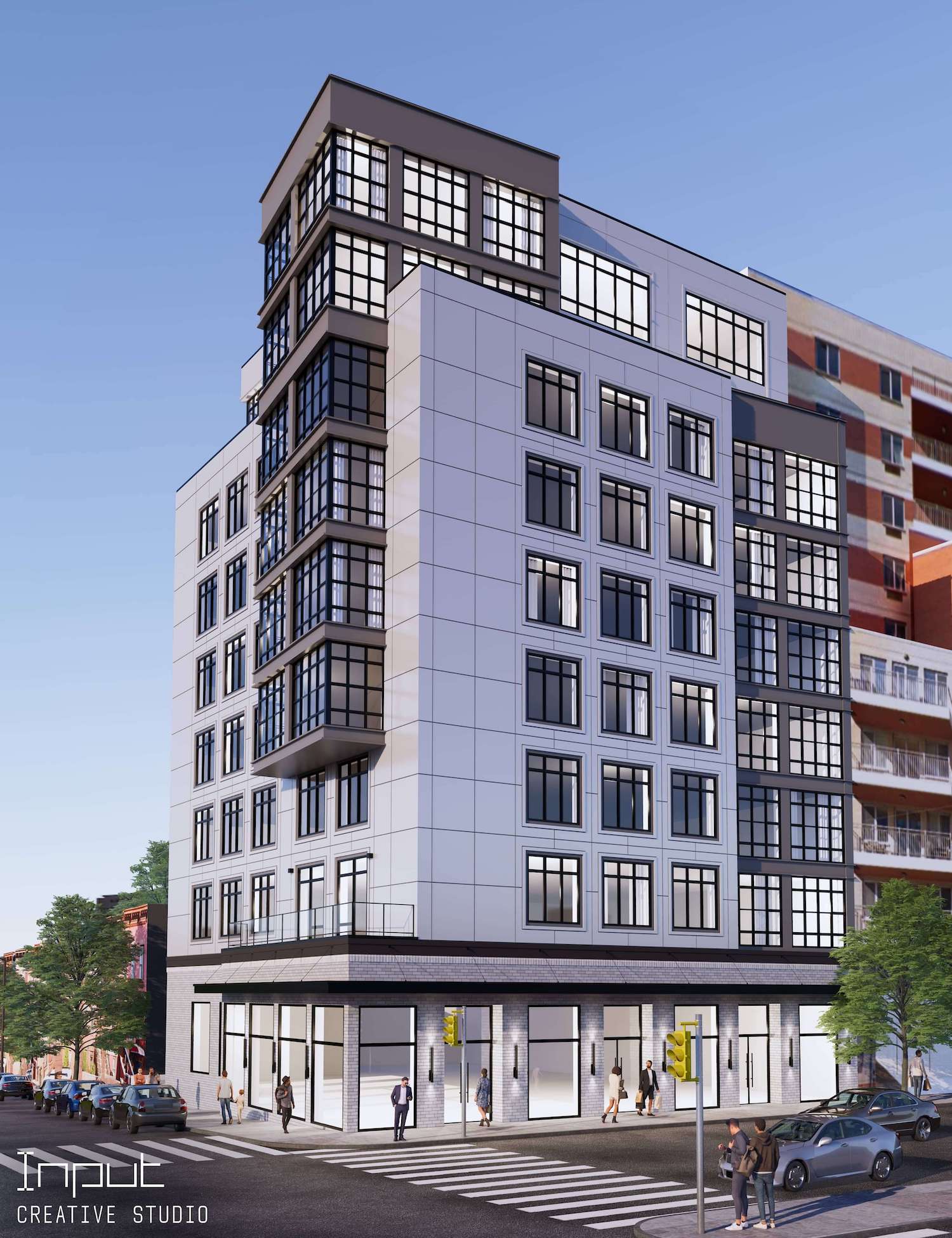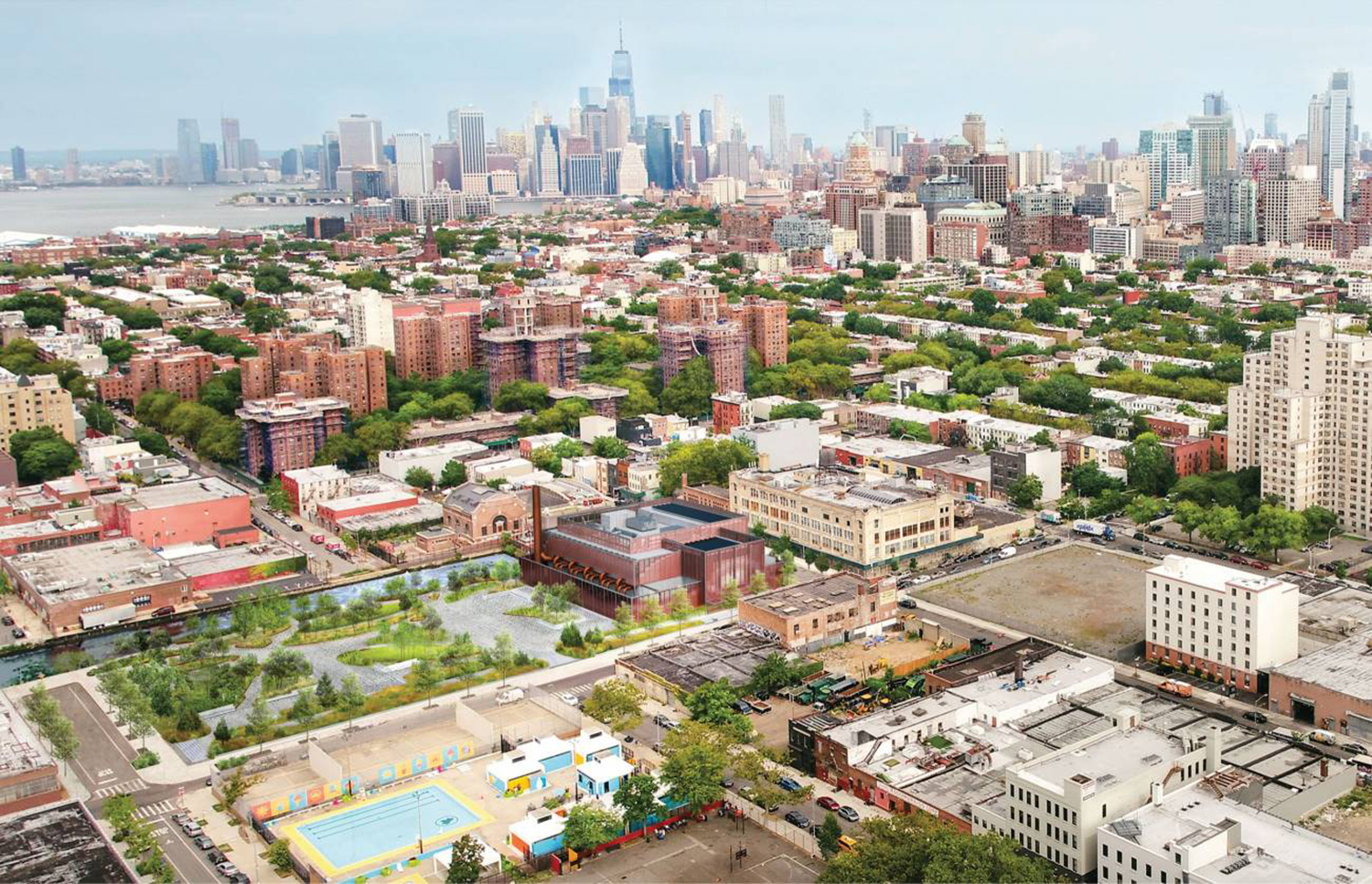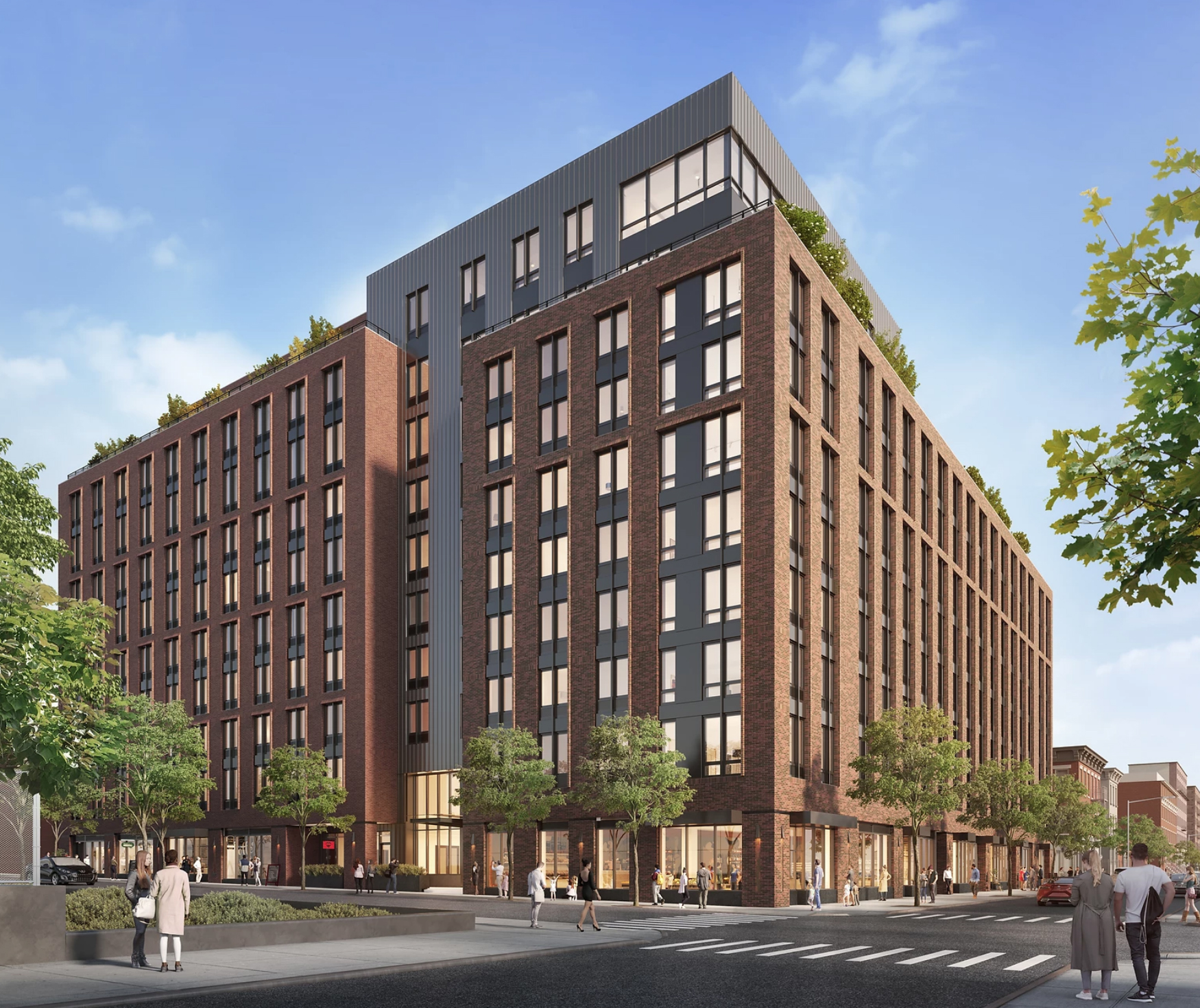335 Bond Street Awaits Construction in Gowanus, Brooklyn
Demolition work is complete at the site of 335 Bond Street in Gowanus, Brooklyn. Plans call for a new 155-foot-tall, 14-story residential building spanning 77,383 square feet, with 68,106 square feet designated for residential space, 4,644 square feet for manufacturing space, and 4,633 square feet for commercial space. There will be a total of 73 residences, each averaging 932 square feet apiece, and a 30-foot long rear yard. An affordable housing segment was last reported, though an exact number has yet to be disclosed. Studio V Architecture is listed as the architect of record, Robert Slinin is listed as the owner behind the permit applications, and Alba Services Inc. is the demolition contractor for the address, which is located by the intersection of Carroll and Bond Streets, and sits directly west of the Gowanus Canal.





