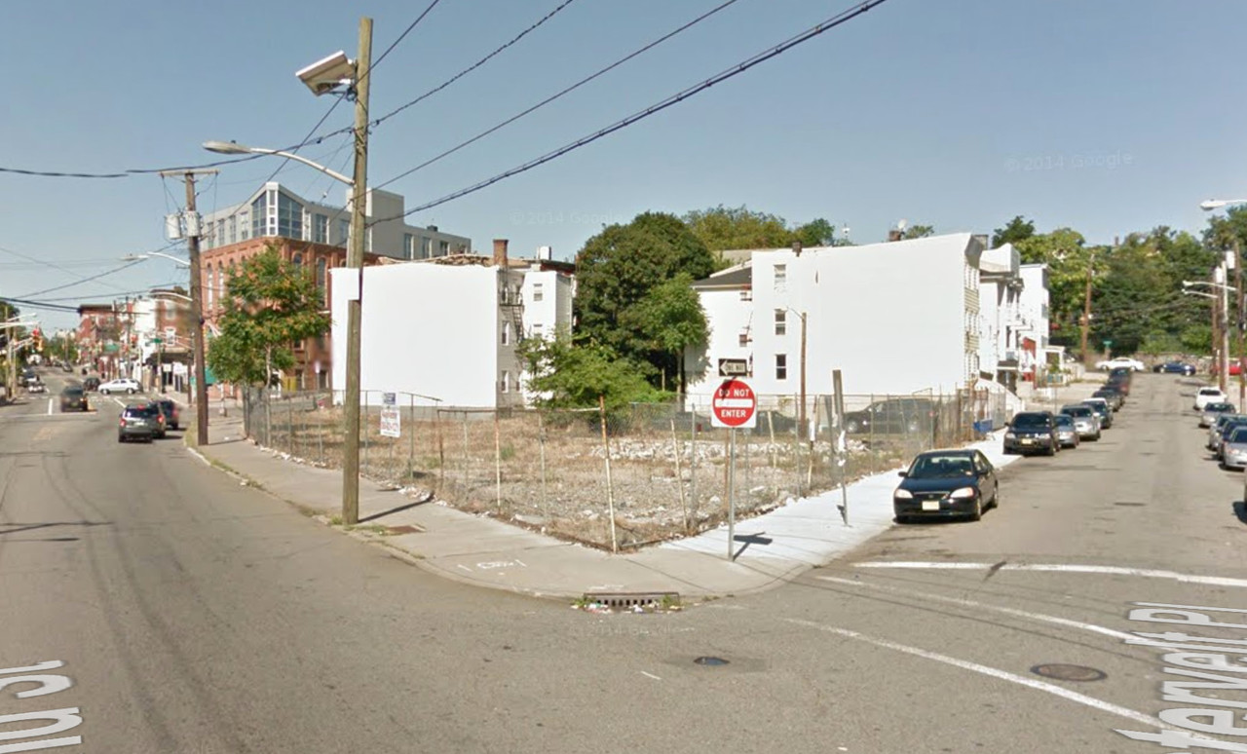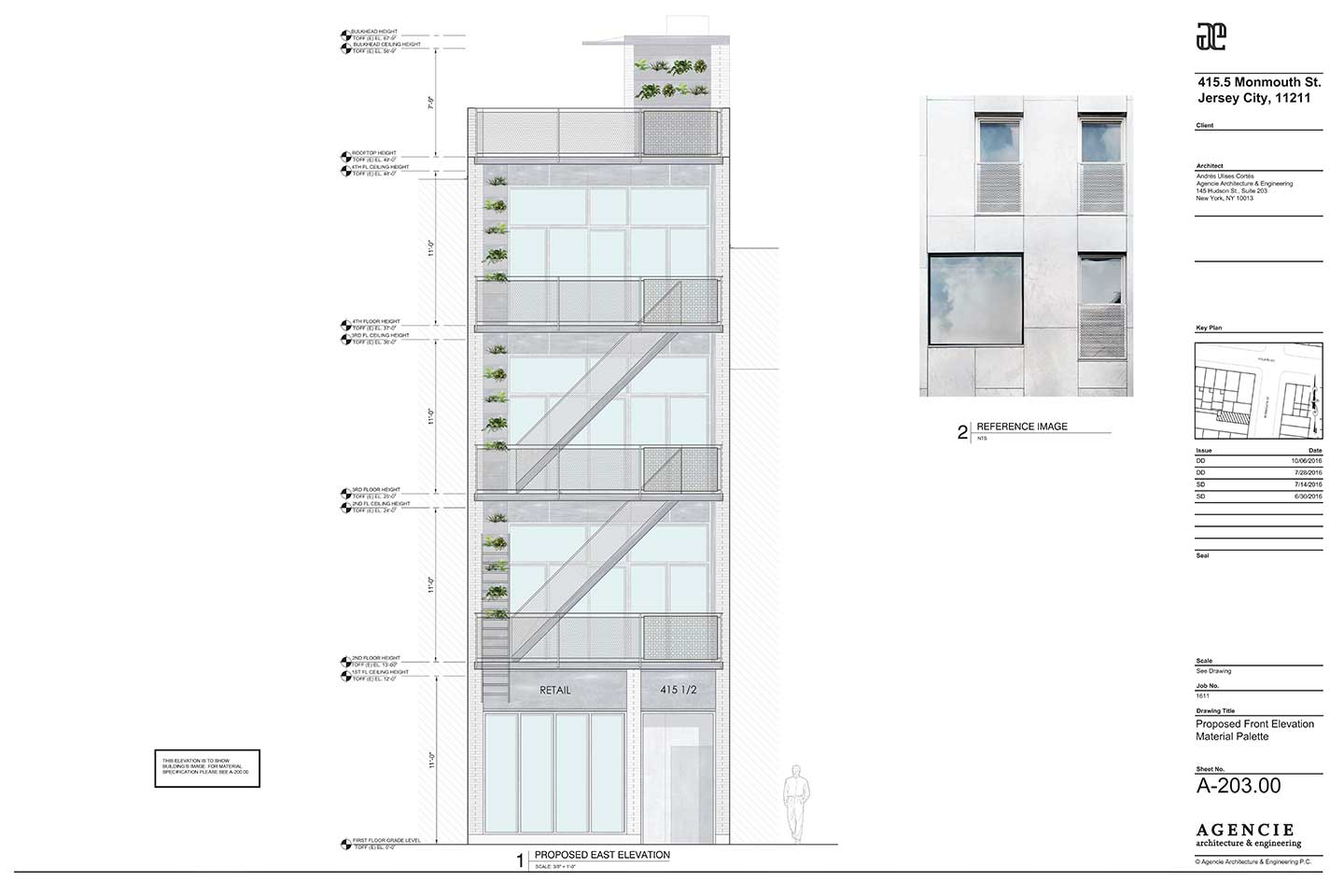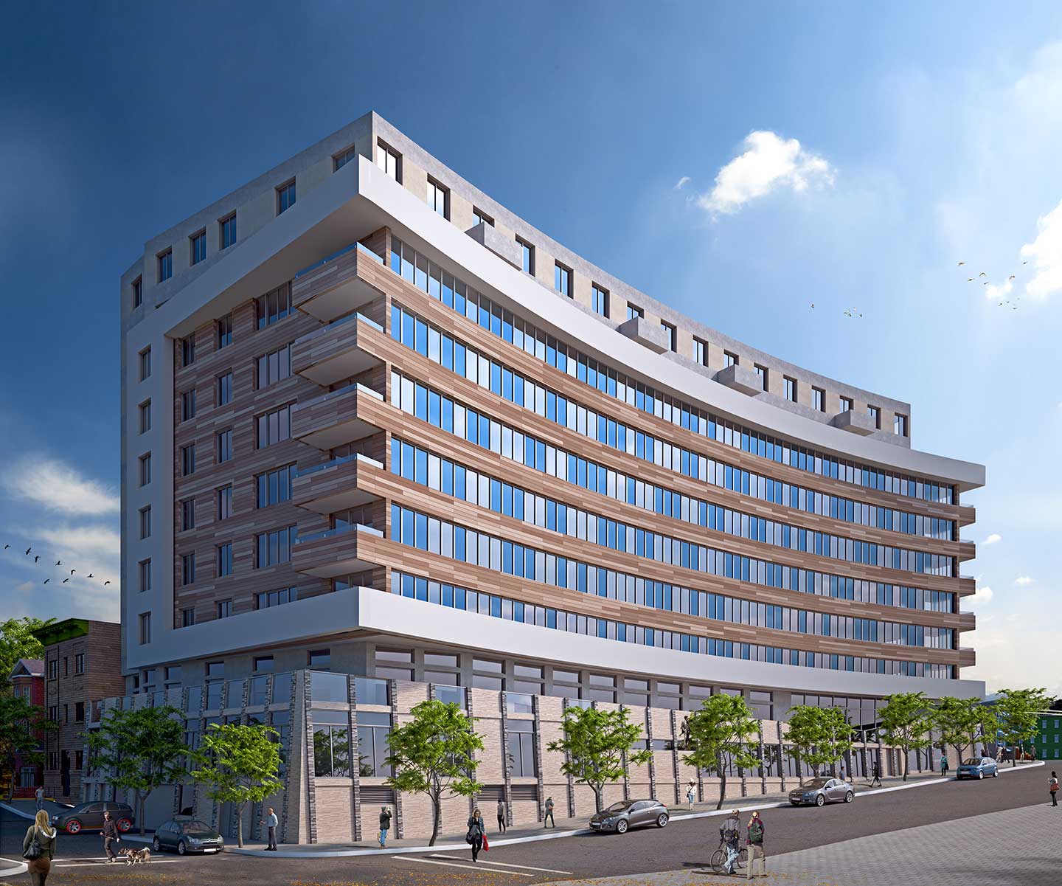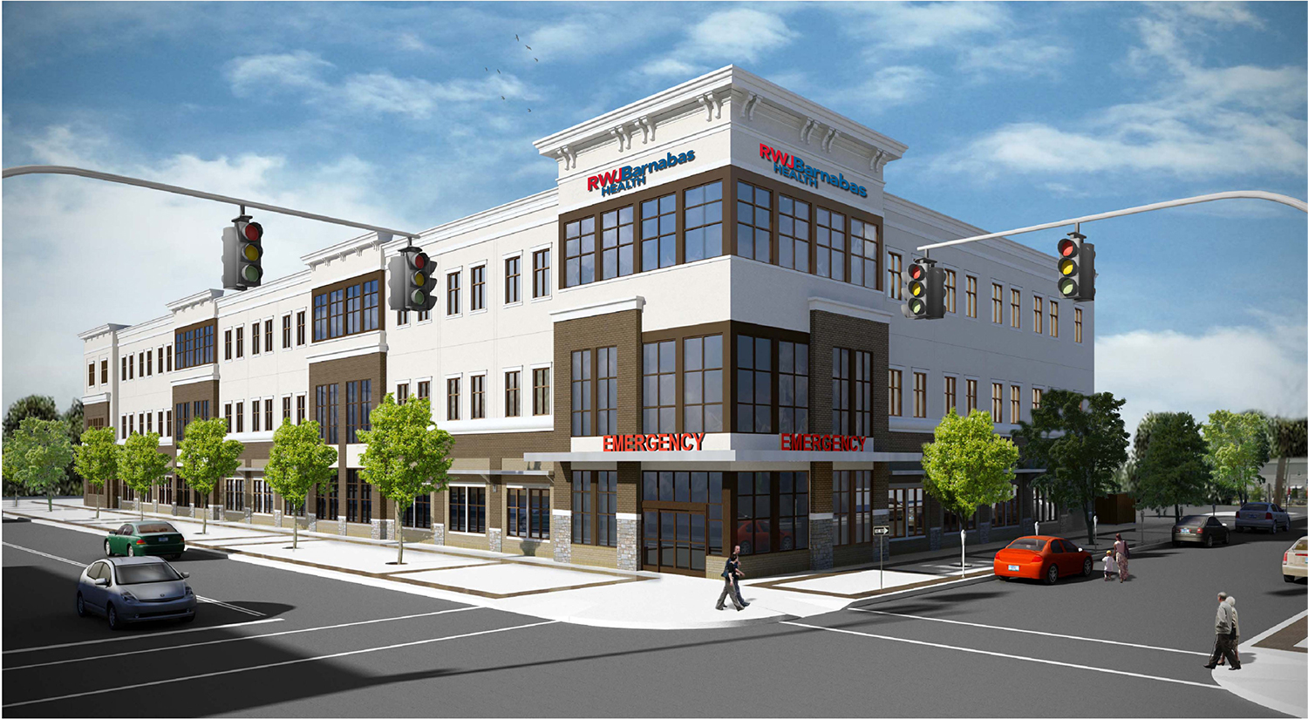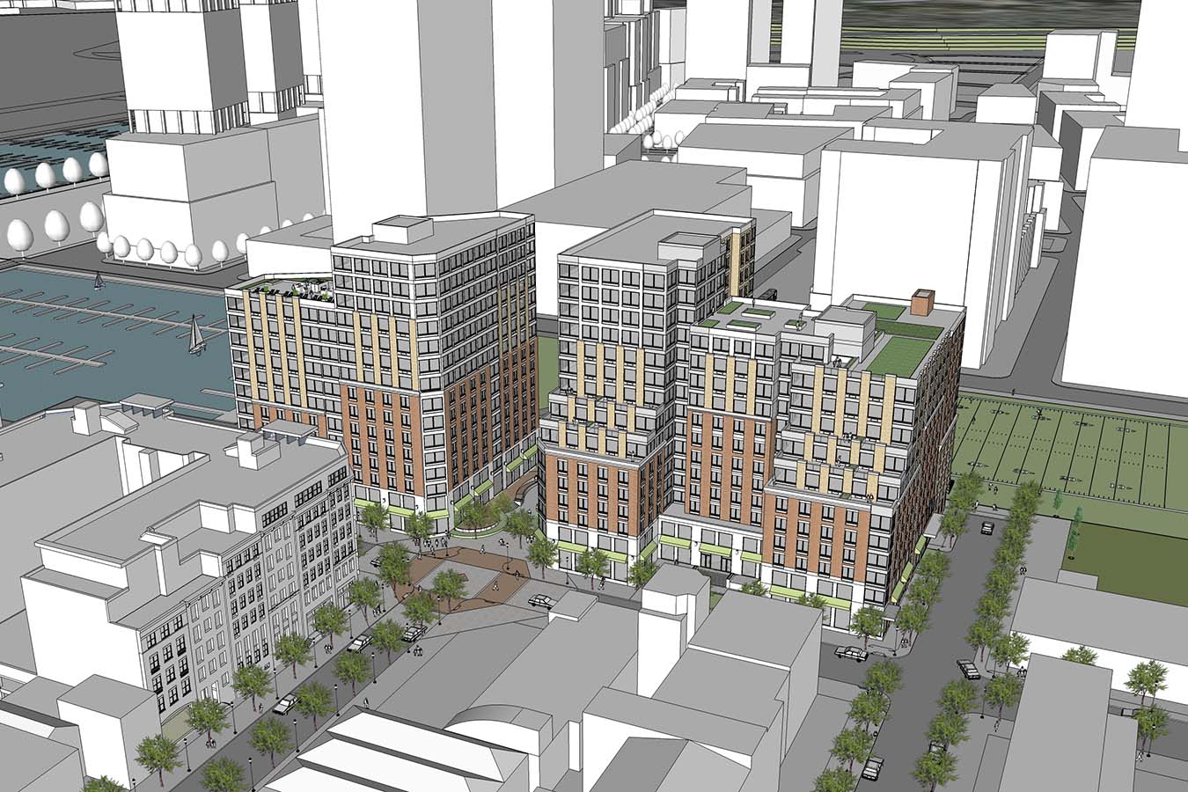Five-Story, 60-Unit Mixed-Use Building Proposed At 678 Grand Street, Jersey City
Jersey City-based Myneni & Sons has proposed a five-story, 60-unit mixed-use building at the vacant, wedge-shaped property at 678-690 Grand Street, located between Westervelt and Ivy places in Jersey City’s Bergen-Lafayette section. The project would include ground-floor commercial-retail space.

