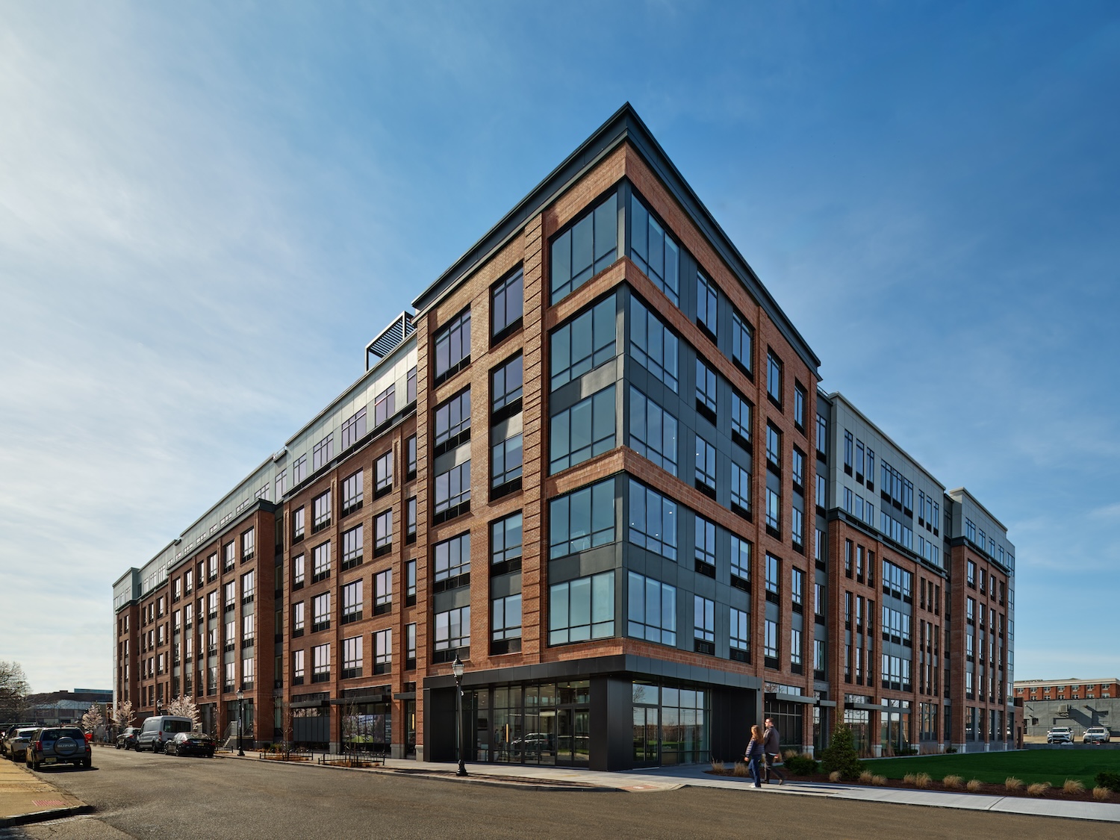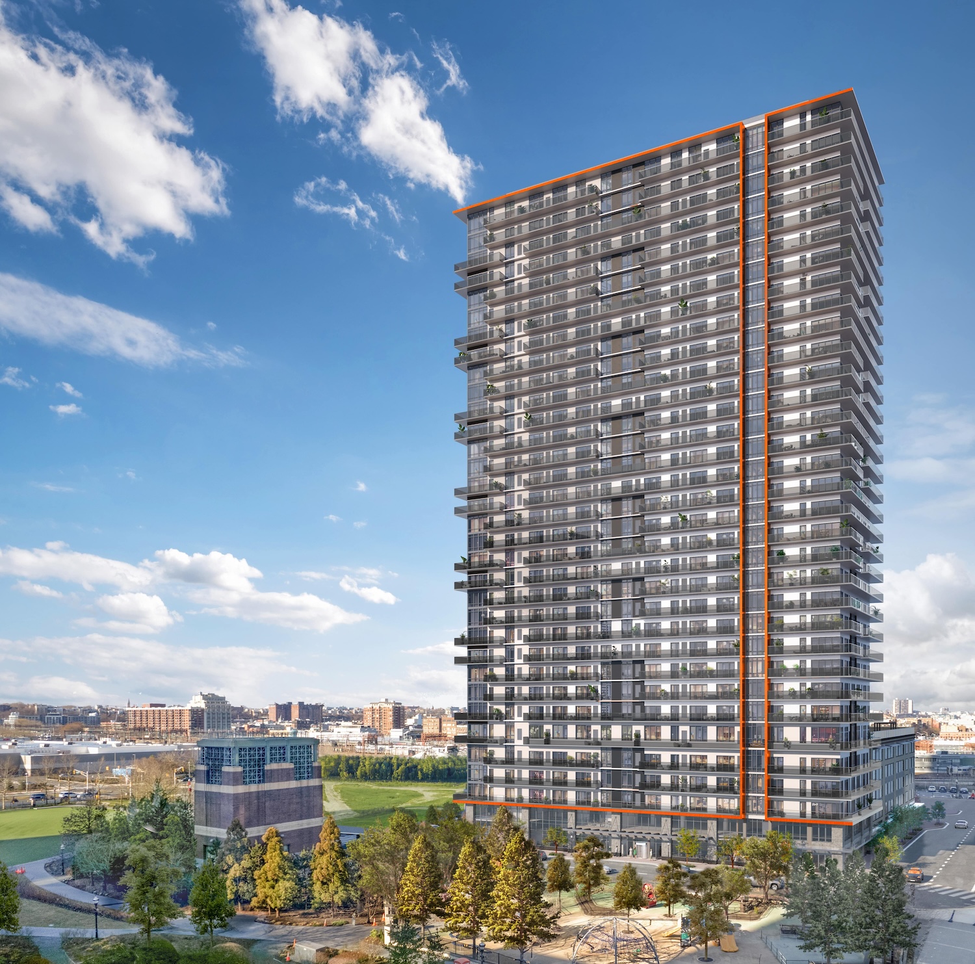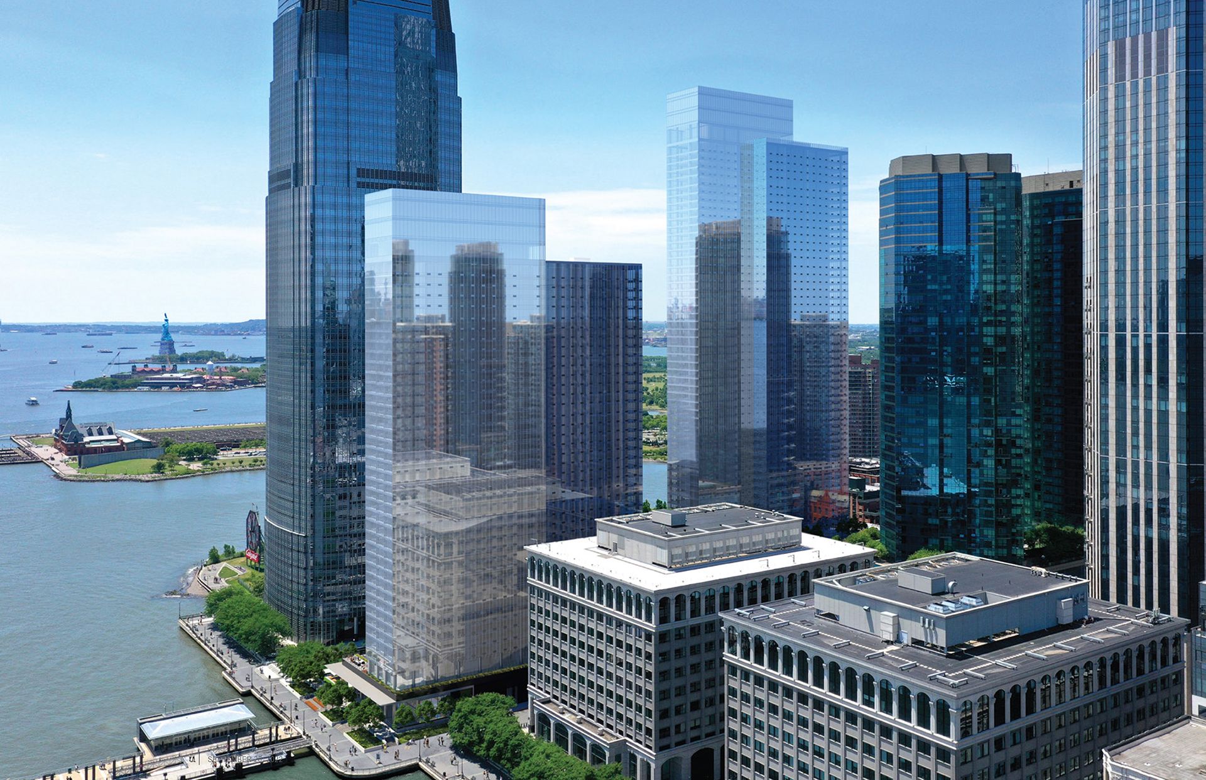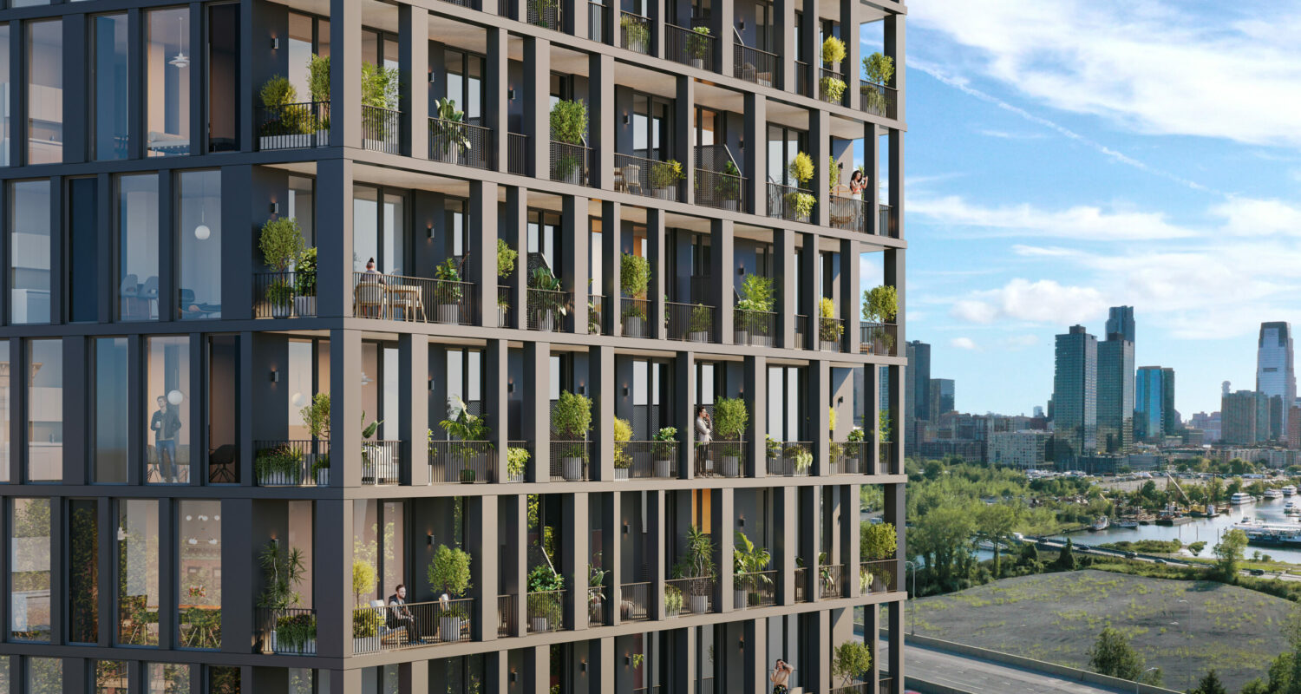Jersey City
The Bisby Nears Completion at 30 Park Lane North in Newport, Jersey City
Work is nearing completion on The Bisby, a 34-story residential building at 30 Park Lane North in the Newport section of Jersey City, New Jersey. Developed by the LeFrak Organization with interiors designed by Woods Bagot Architects, the structure will yield 385 units in studio to three-bedroom layouts, including many with private balconies.
Tishman Speyer Acquires 50 and 55 Hudson Street for Two-Tower Project in Jersey City
Tishman Speyer has completed the acquisition of land for a new mixed-use development at 50 Hudson Street and 55 Hudson Street in Jersey City. The project, which has been designed in collaboration between Handel Architects, Marchetto Higgins Stieve Architects, and landscape architect Melillo Bauer Carman, is situated on the Hudson River waterfront and plans to yield approximately 2,000 apartments.
Atlas Nears Completion At 270 Johnston Avenue In Jersey City
Construction is nearing completion on Atlas, a 24-story residential building at 270 Johnston Avenue in Jersey City’s Bergen-Lafayette neighborhood. Designed by MHS Architecture and developed by Alpine Residential and Fields Grade, the structure will yield 169 rental units in studio to three-bedroom layouts with interiors by GRT Architecture. Many of the homes will feature private balconies with views of the Statue of Liberty and the Manhattan skyline.
Renderings Unveiled for 40-Story Tower at 110 Town Square Place in Jersey City
The LeFrak Organization has unveiled plans for 110 Town Square Place, a 40-story mixed-use tower in Jersey City, a 40-story mixed-use complex. Designed by Kohn Pederson Fox, the structure will yield 423 residential units, 45,000 square feet of office space, 3,450 square feet of retail space, and 218 bicycle parking spaces.





