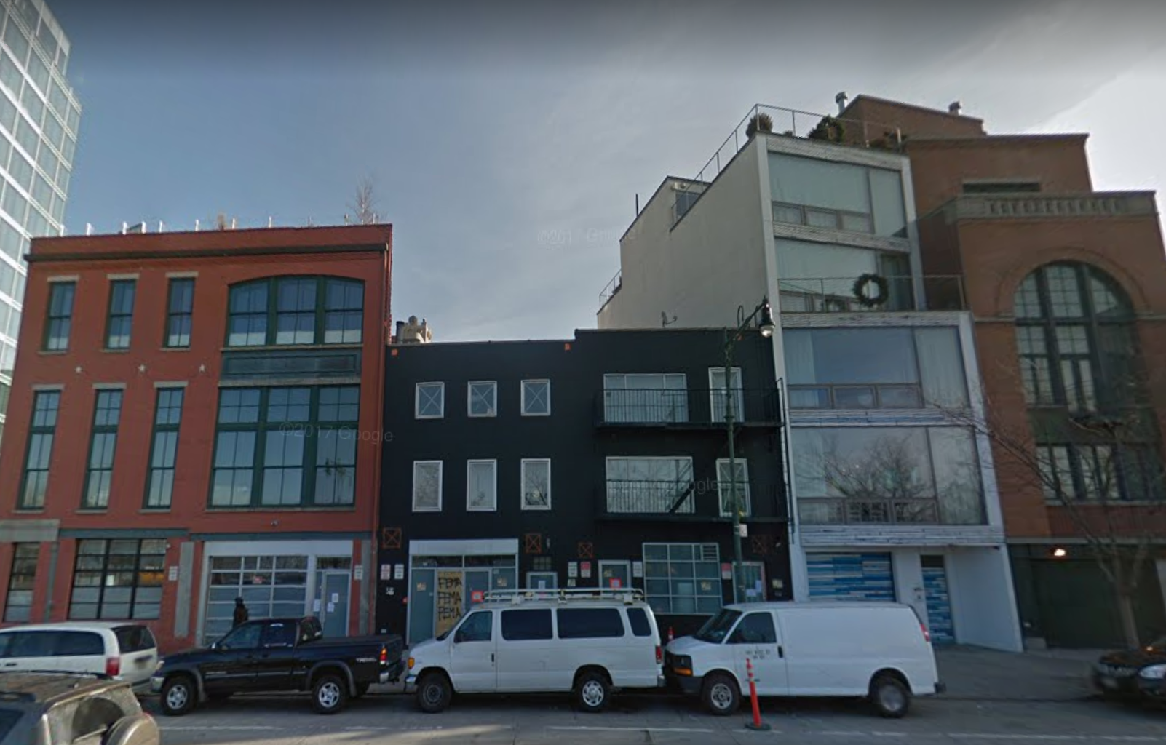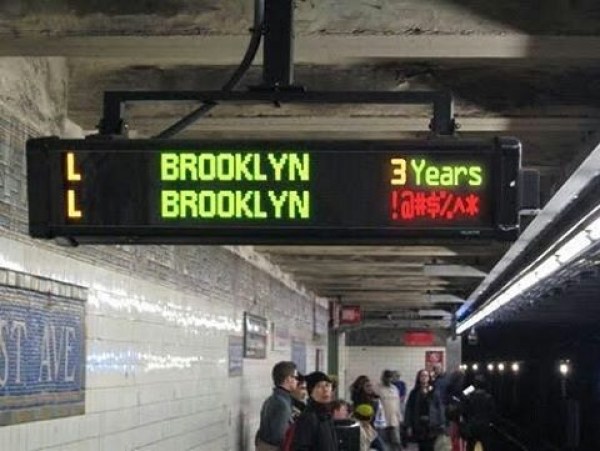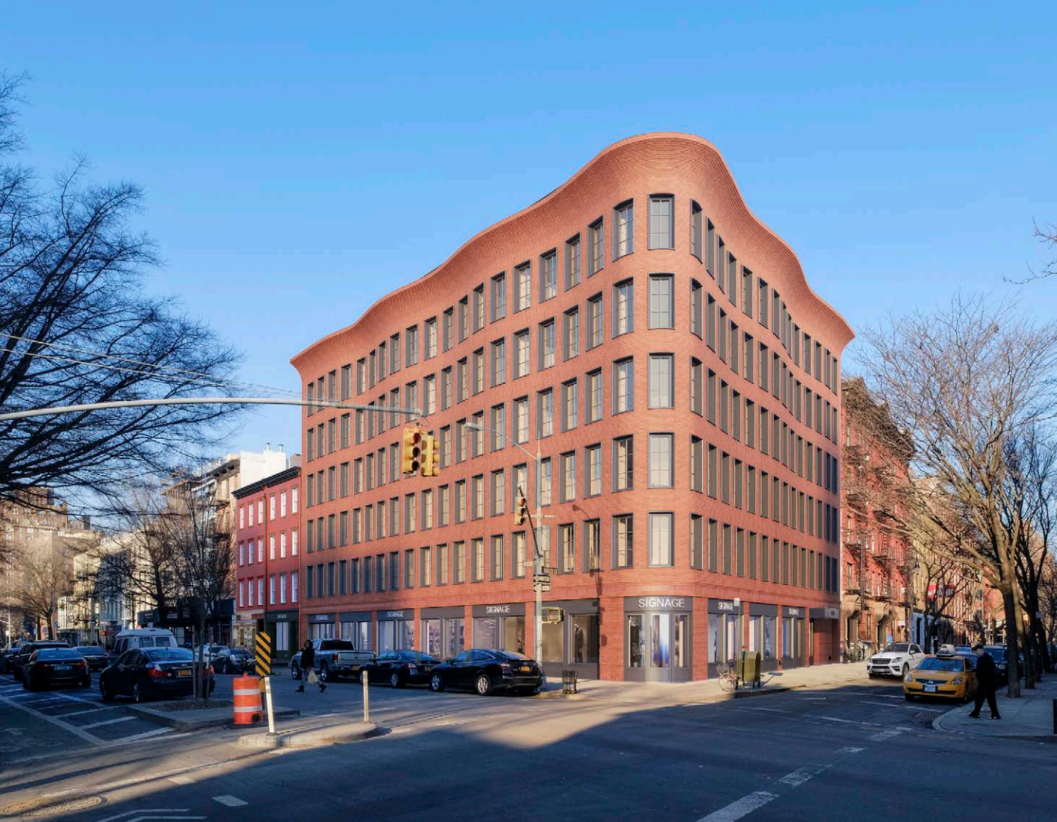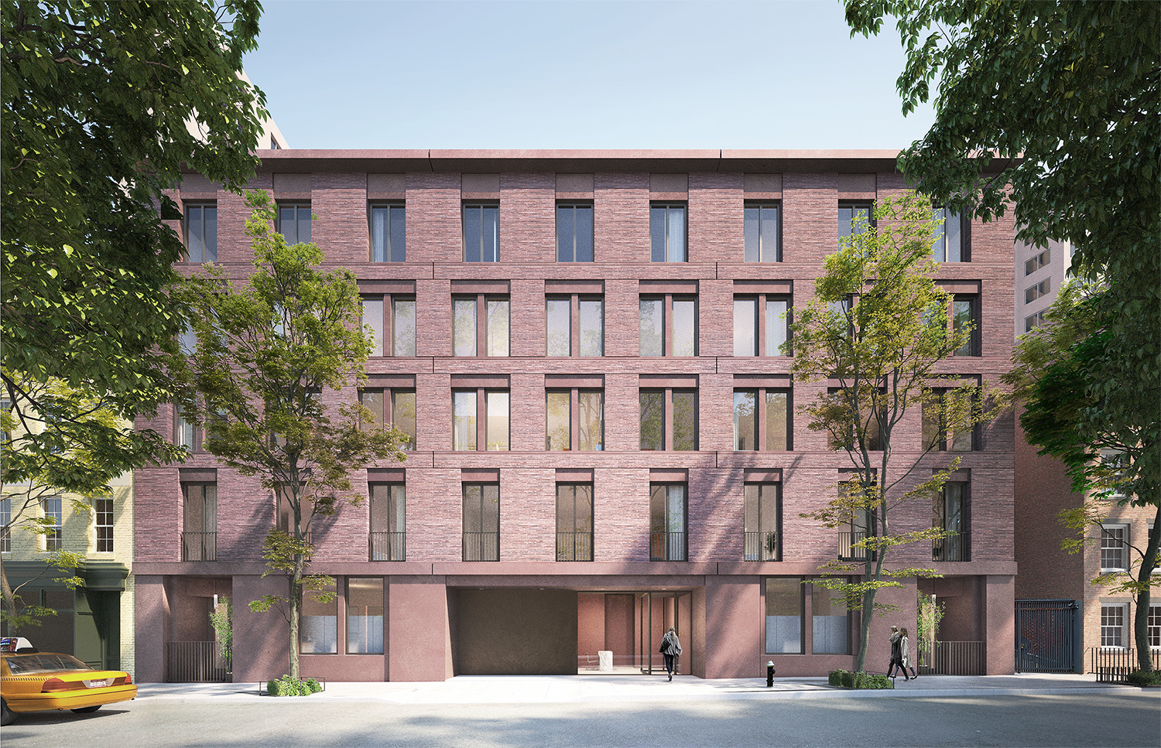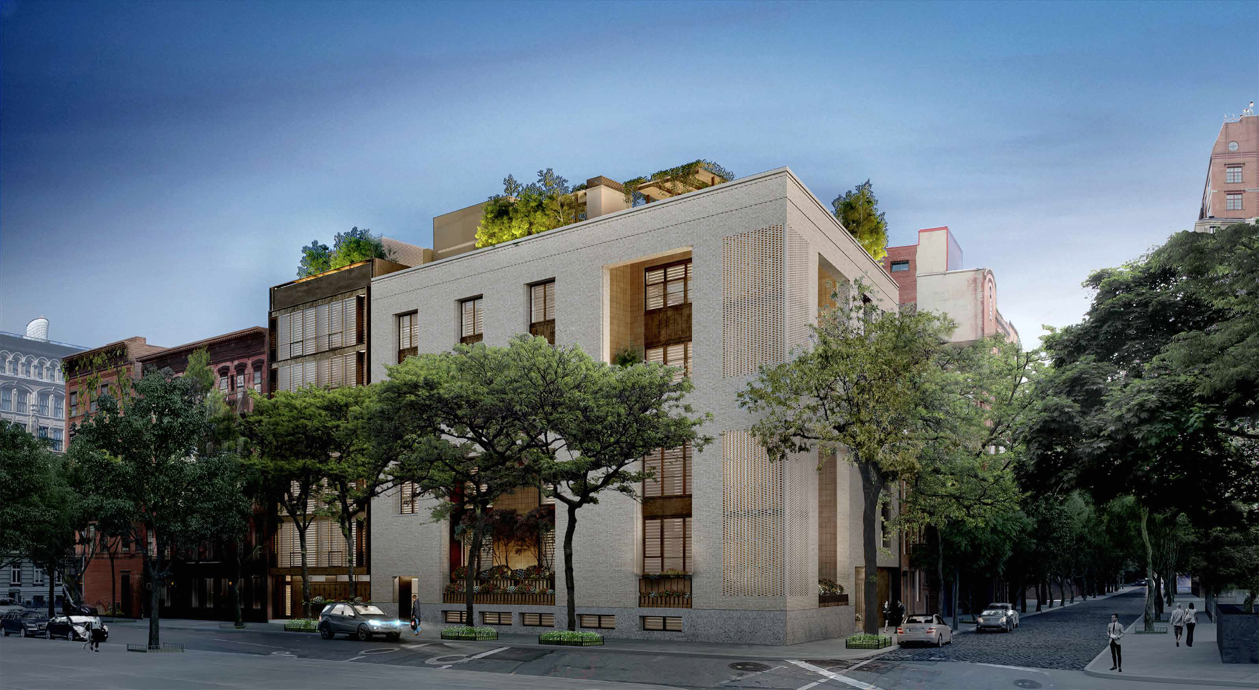Permits Filed for 401 West Street, West Village
Back in 2013, Curbed reported that Sandy’s damage had been sufficient to bulldoze an existing structure at 401 West Street, on the western edge of the West Village. Now, new building applications have been filed for the site by Hill West Architects, for a seven-story and 11-unit project totaling almost 15,000 square feet of residential space. That will translate into an average unit size of almost 1,400 square feet, which is almost a sure sign of condominiums. Denis Astakhov of 401 West Property Owner LLC is listed as the developer (aka Galahad Advisers).

