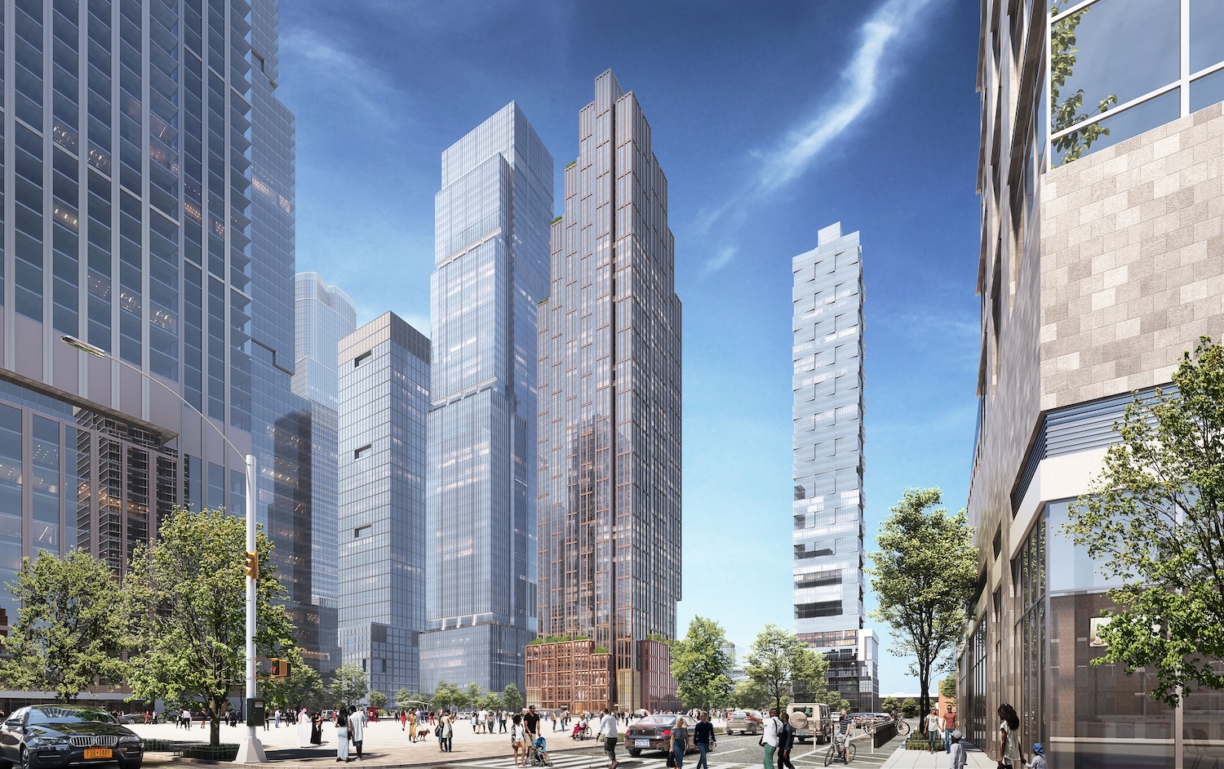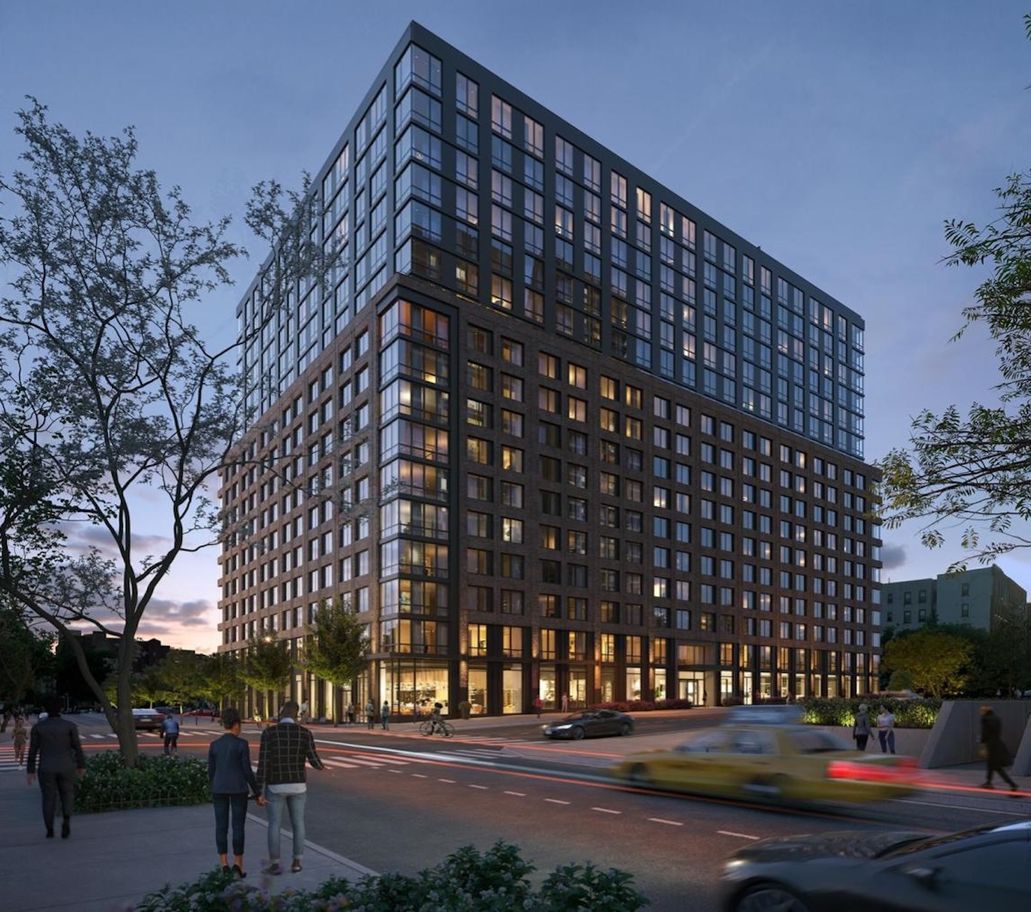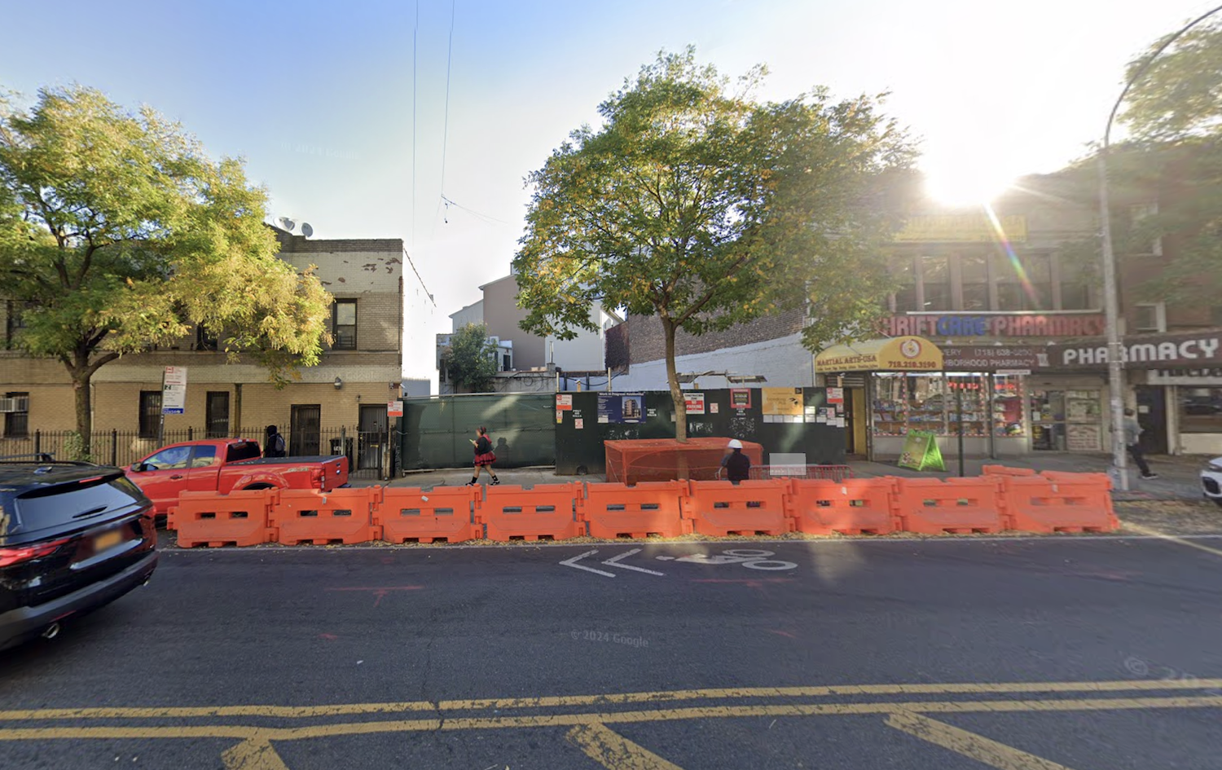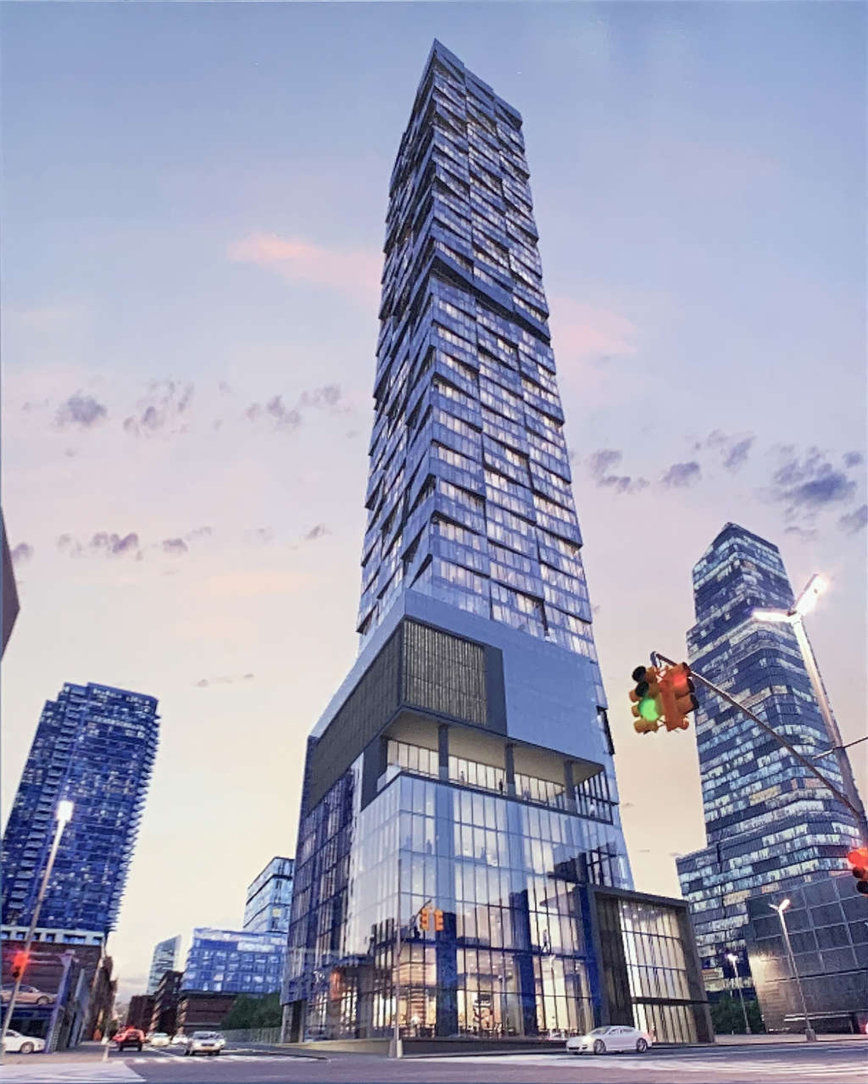Development Team Announced for $1.35 Billion Mixed-Use Project at 418 Eleventh Avenue in Hudson Yards, Manhattan
Governor Kathy Hochul has selected the Hudson Boulevard Collective to construct HDSN (pronounced “Hudson”), a $1.35 billion two-tower complex at 418 Eleventh Avenue in Hudson Yards, Manhattan. The Collective, which is composed of BRP Companies, BXP, The Moinian Group, and Urbane Development, will lead the transformation of an underdeveloped plot known as Site K, which spans a full block between West 35th and 36th Streets along Eleventh Avenue, directly across from the Jacob K. Javits Convention Center.





