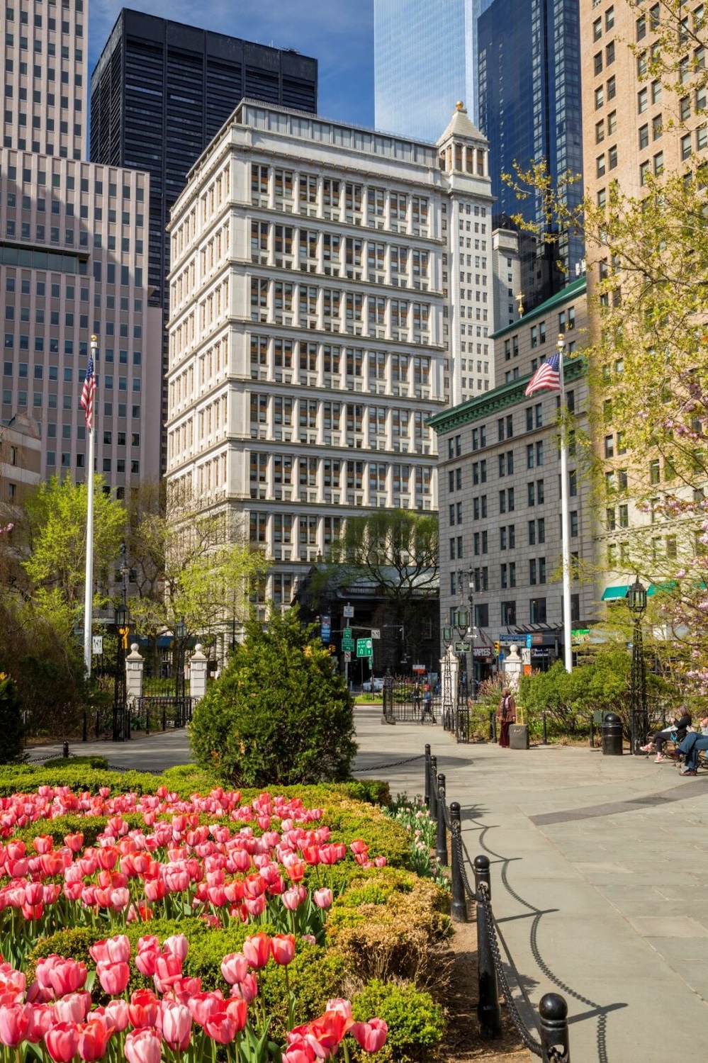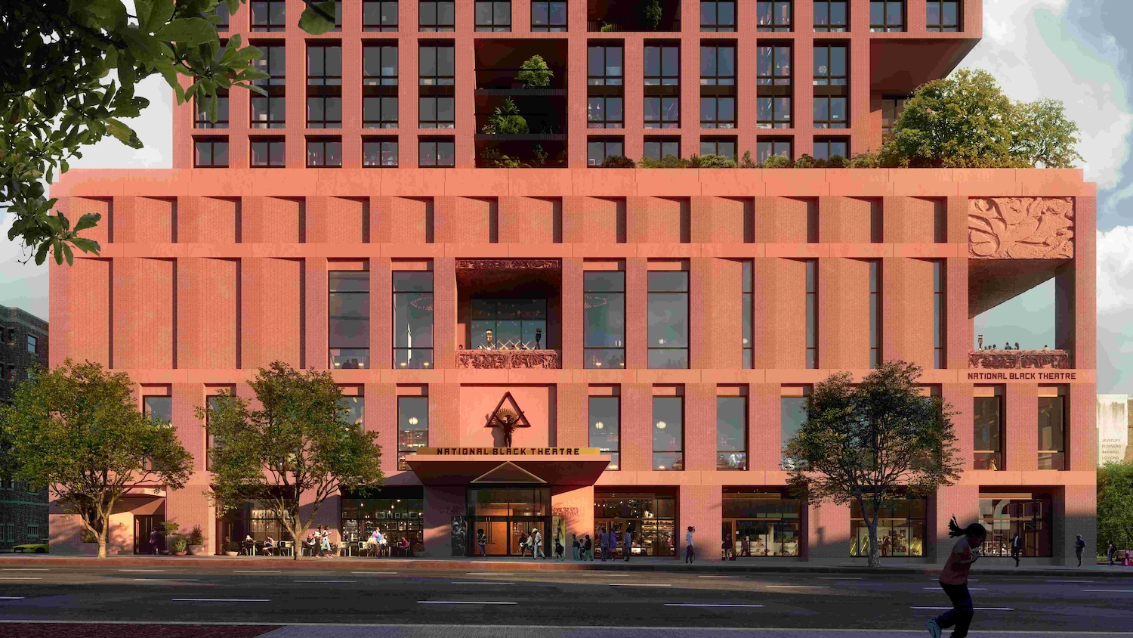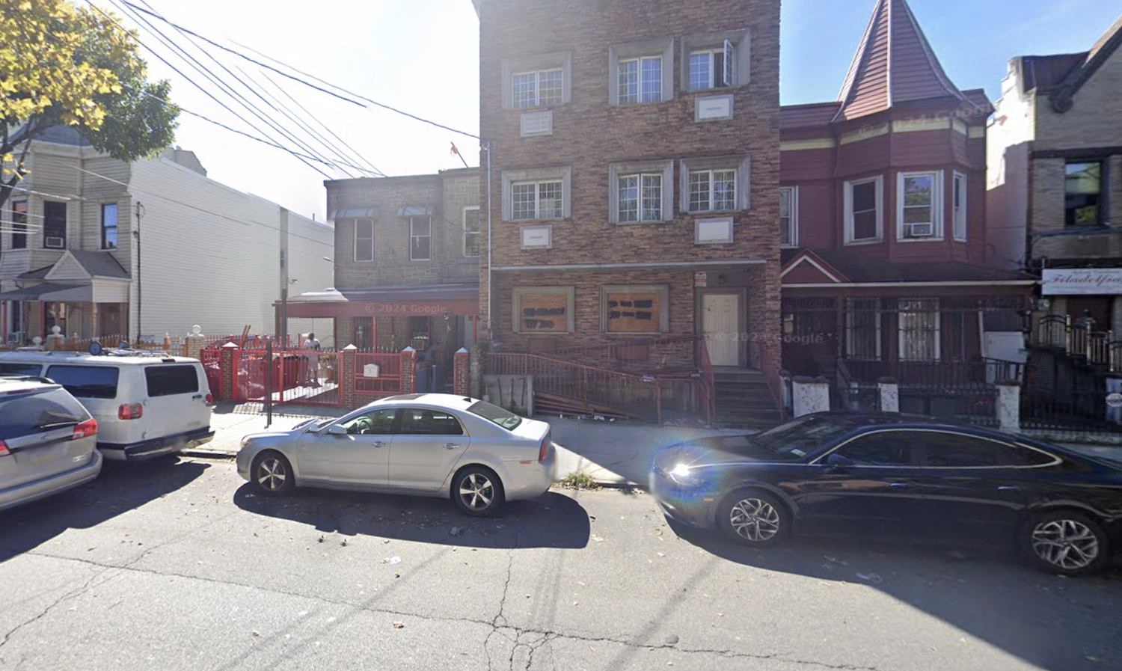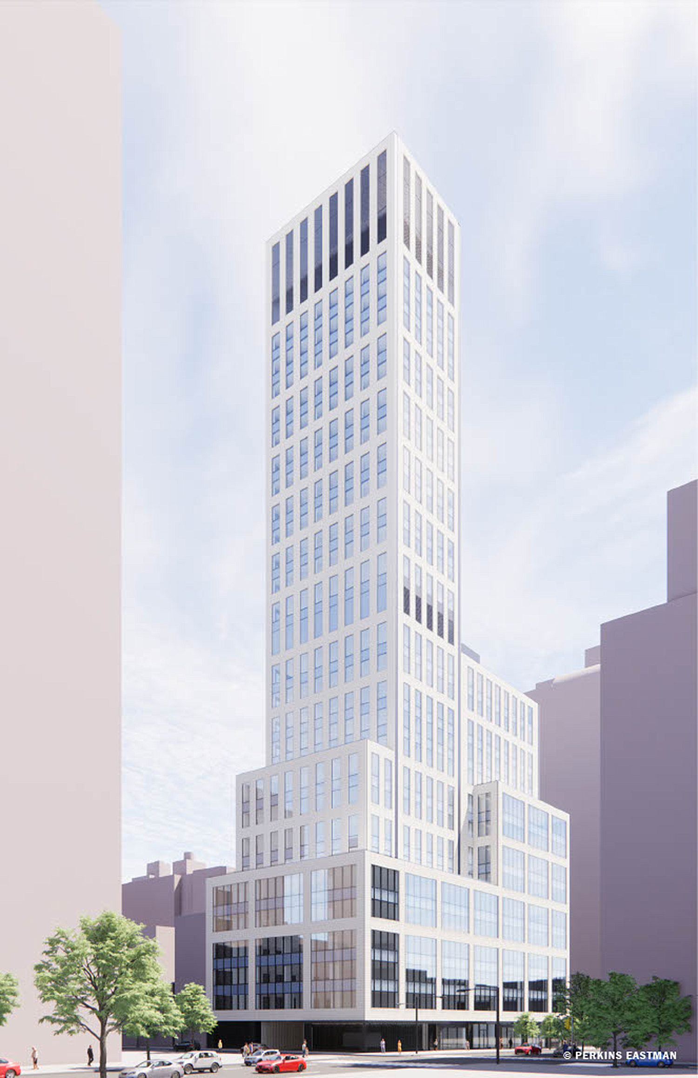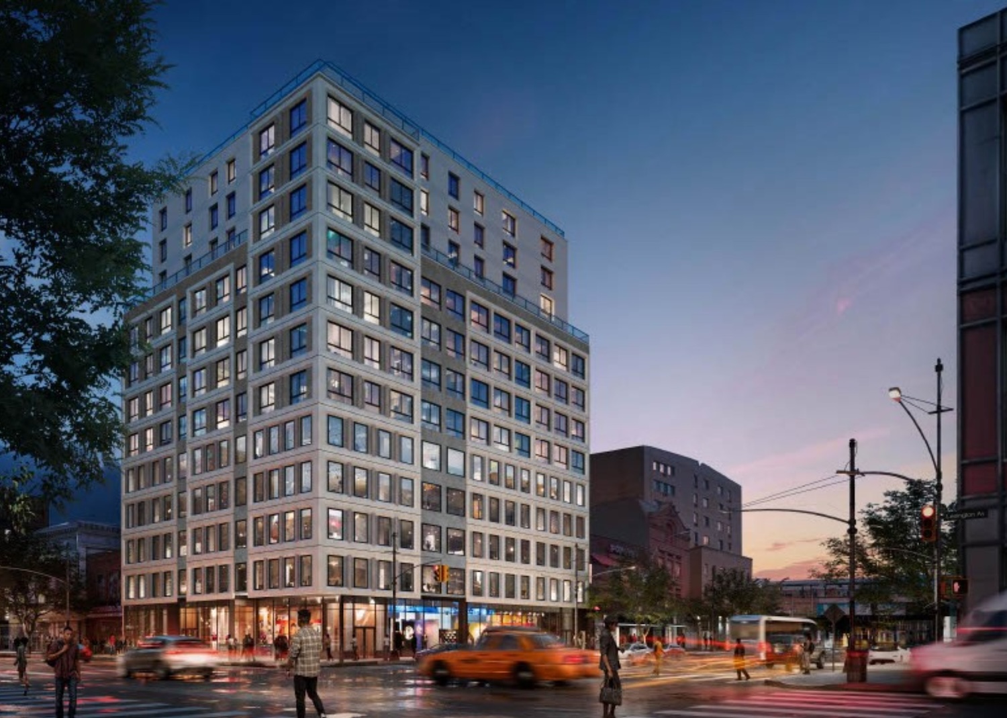Brooks Brothers to Open Flagship Store at 195 Broadway in Financial District, Manhattan
Brooks Brothers is set to open a new flagship store at 195 Broadway, a 29-story Neoclassical building in Manhattan’s Financial District, marking a return to the neighborhood where the clothing retailer was established over two centuries ago. The store will occupy 9,871 square feet across the ground floor and cellar levels of the building, which is owned by L&L Holding Company and located between Fulton and Dey Streets.

