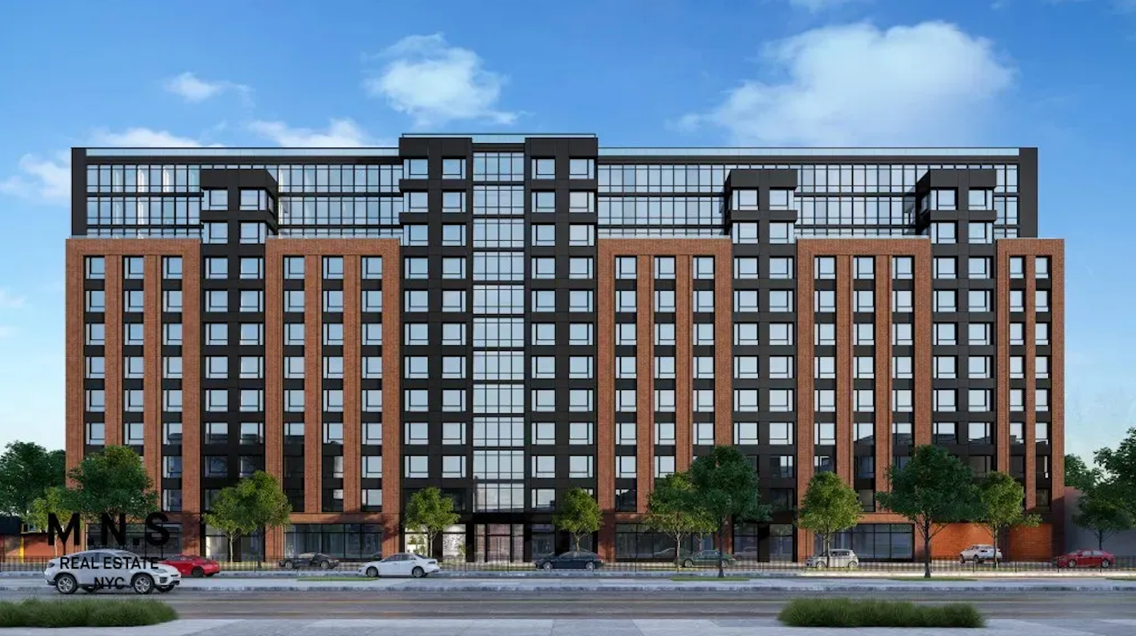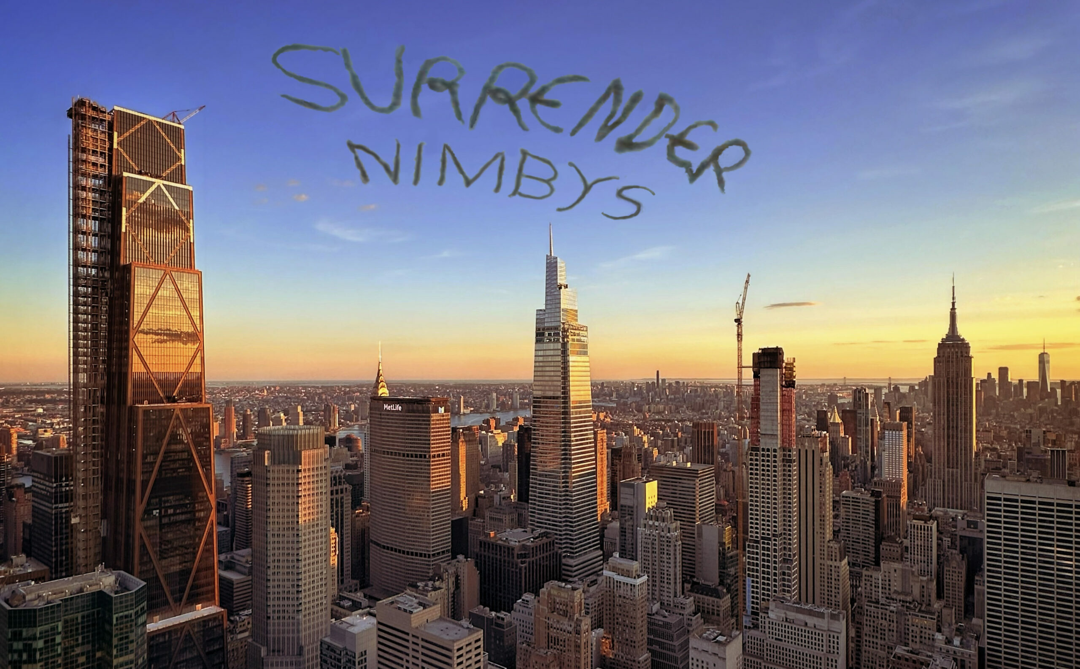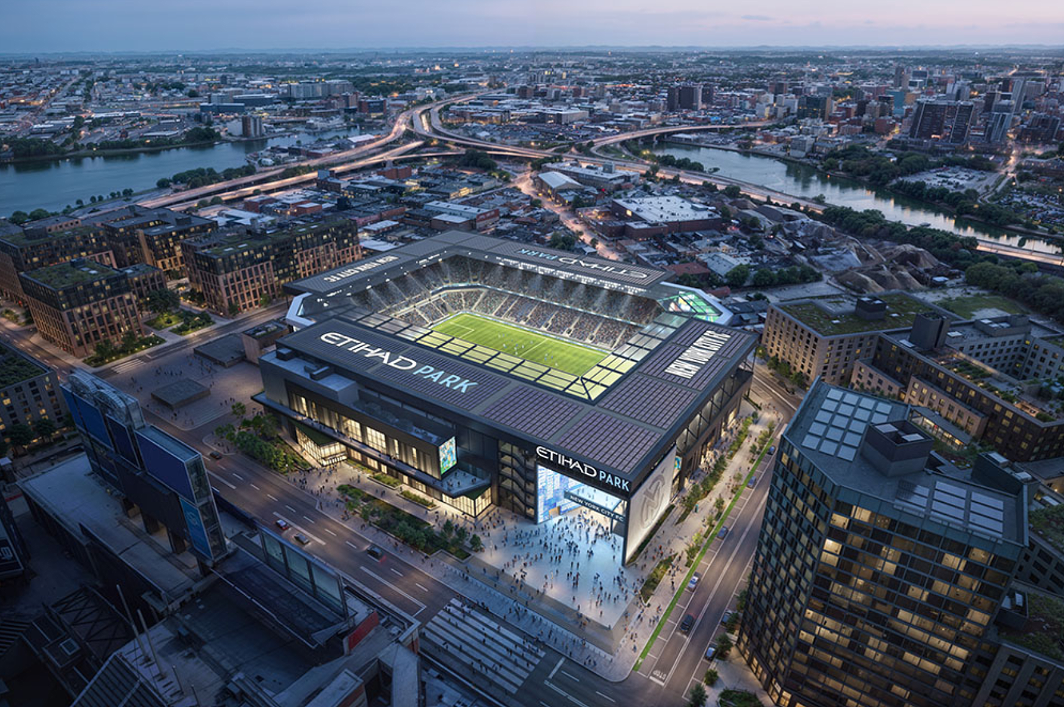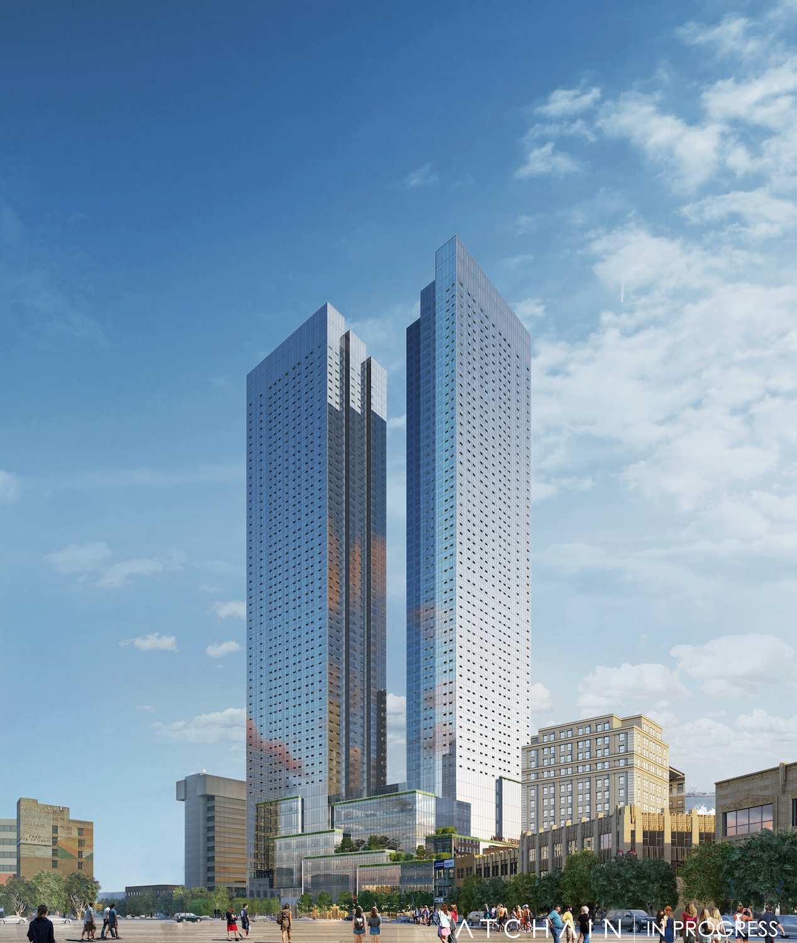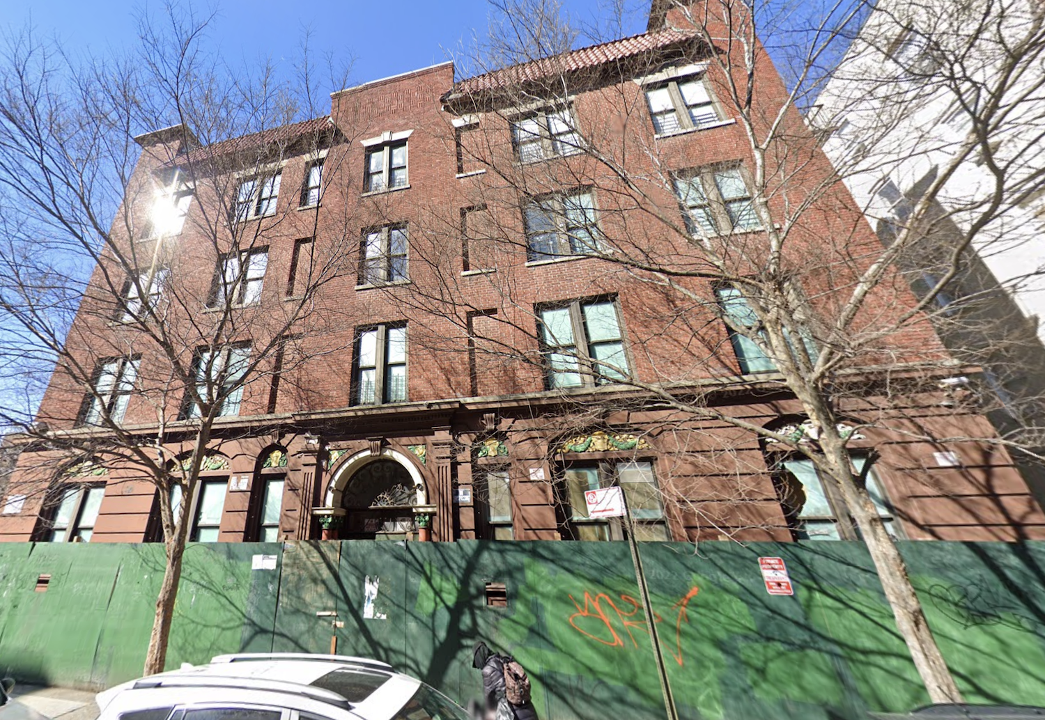Housing Lottery Launches for 72-01 Queens Boulevard in Woodside, Queens
The affordable housing lottery has launched for 72-01 Queens Boulevard, a 12-story mixed-use building in Woodside, Queens. Designed by Aufgang Architects and developed by Eight West, the structure yields 364 residences. Available on NYC Housing Connect are 110 units for residents at 80 to 130 percent of the area median income (AMI), ranging in eligible income from $57,189 to $250,380.

