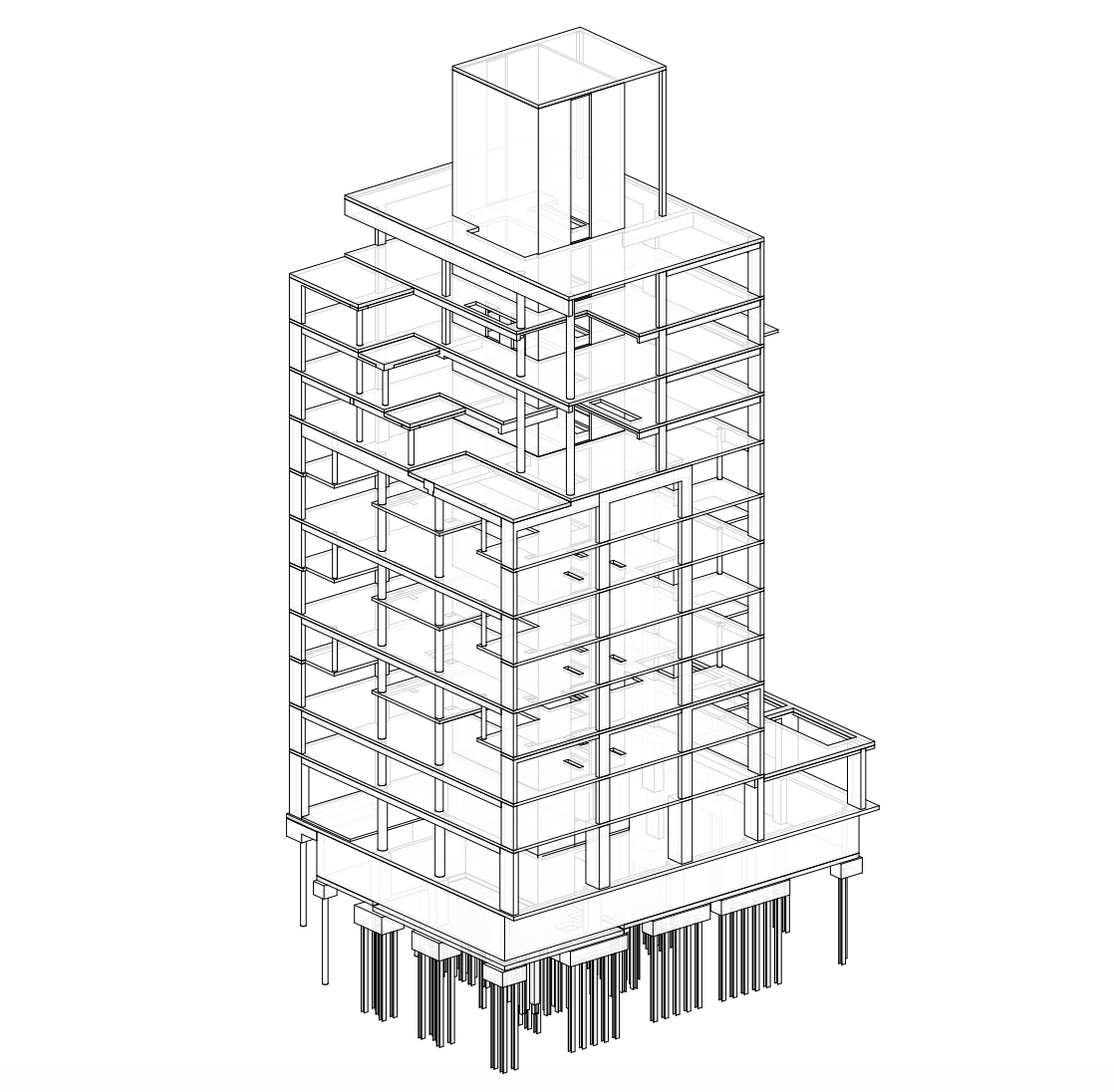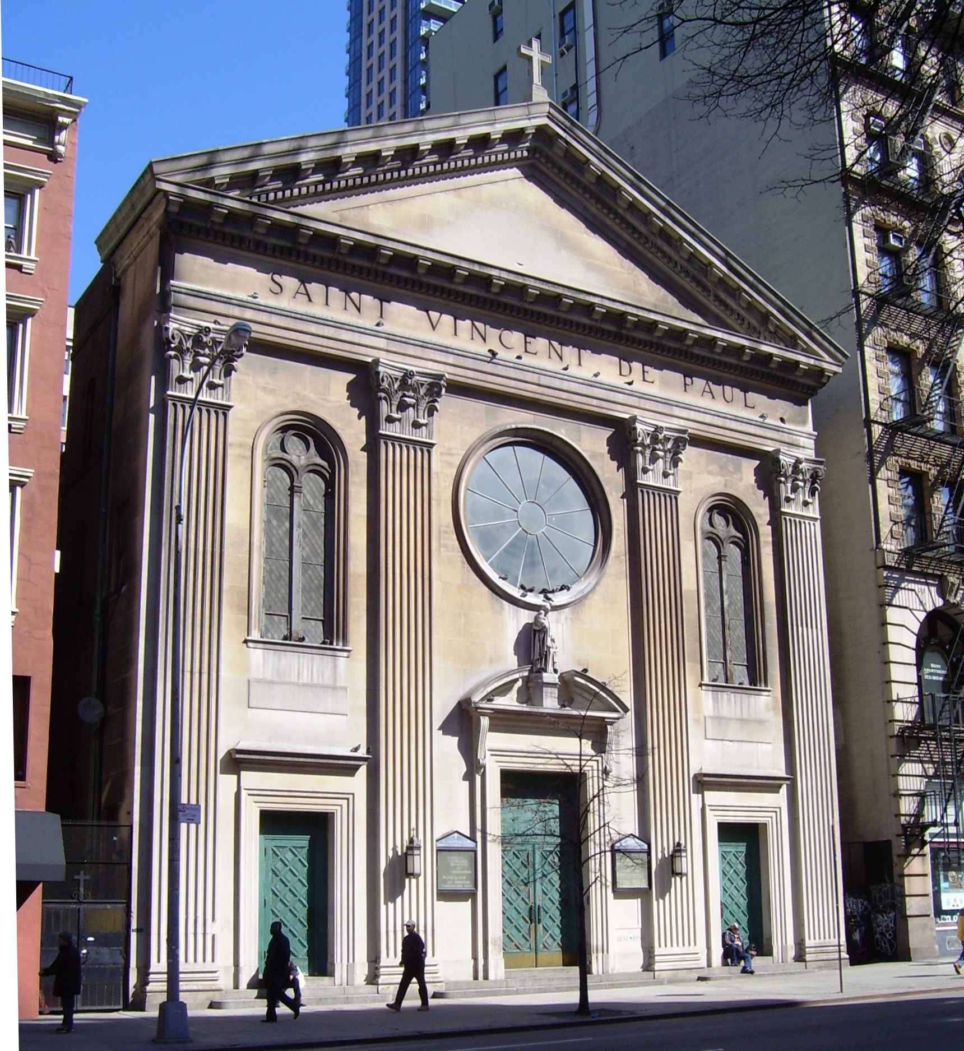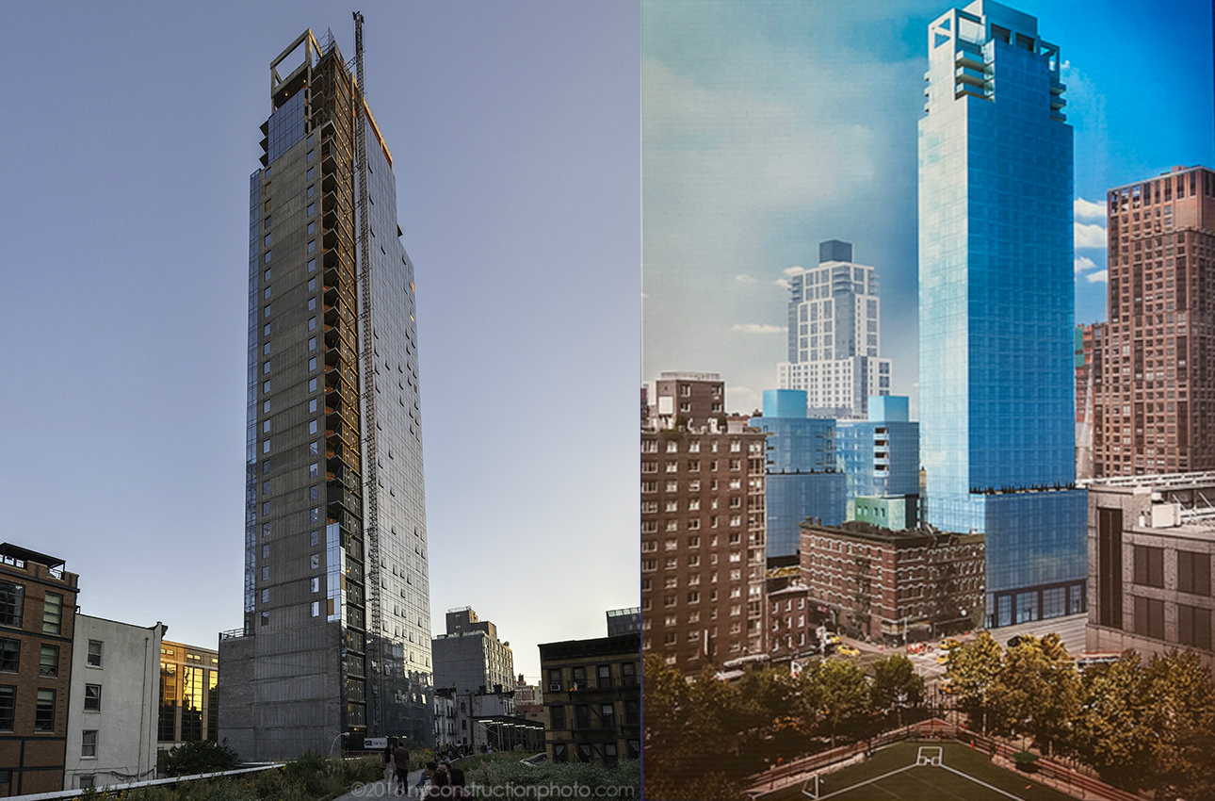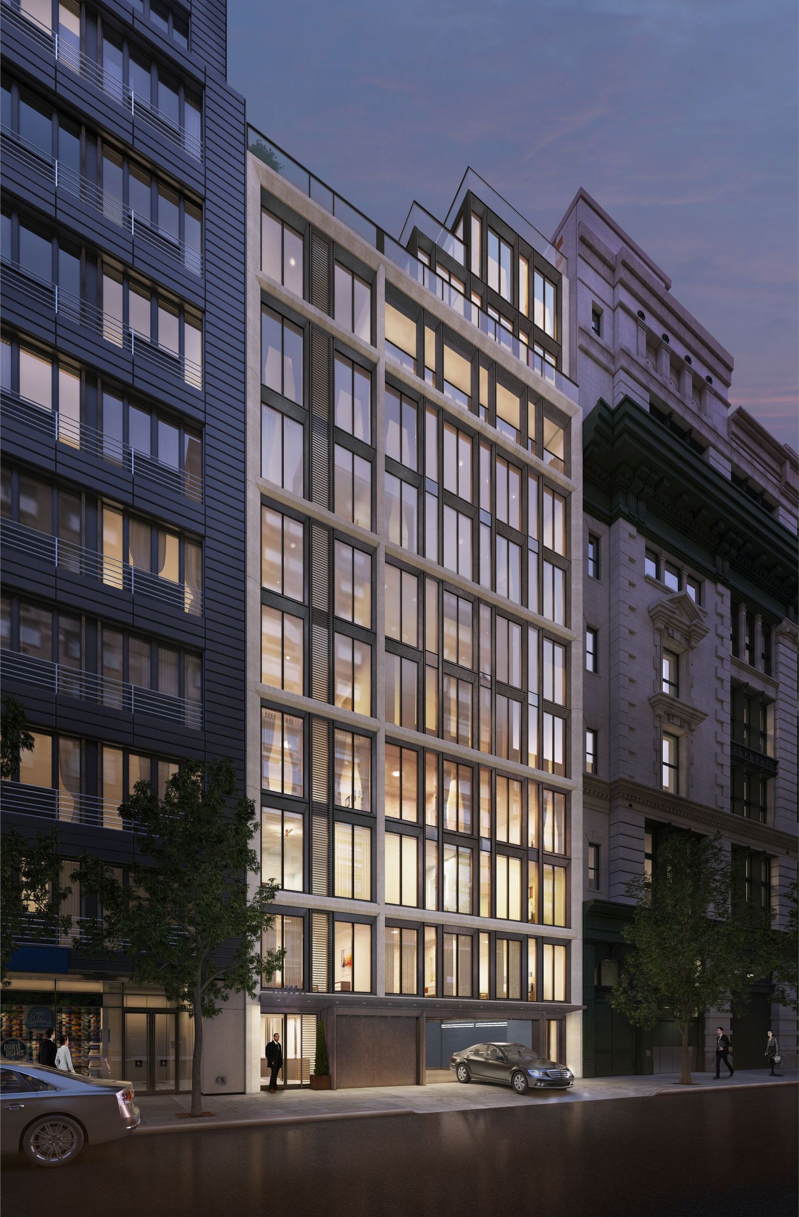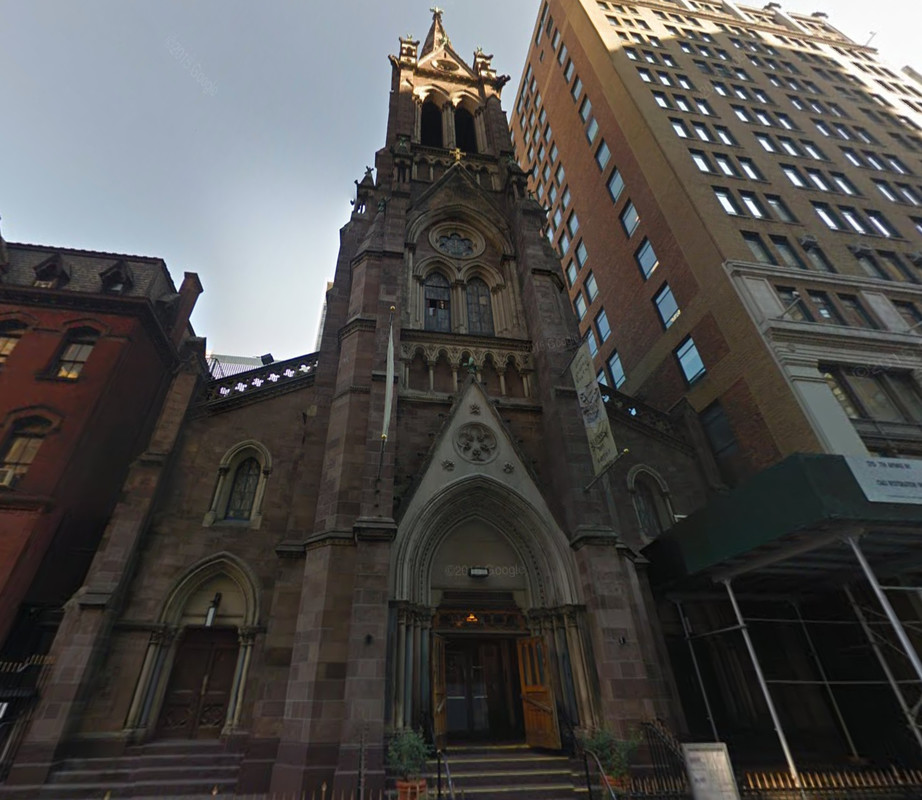Top Floor Under Construction On 12-Story, 32-Unit Mixed-Use Building At 550 West 29th Street, Chelsea
Construction is underway on the top floor of a 12-story, 32-unit mixed-use project at 550 West 29th Street, in West Chelsea. The construction progress can be seen thanks to photos posted to the YIMBY Forums. The latest building permits indicate the new building will encompass 61,502 square feet and rise 135 feet to its roof, not including the bulkhead. There will be 4,572 square feet of ground-floor retail space, followed by condominiums, averaging 1,573 square feet apiece, on the floors above. Cary Tamarkin’s Flatiron District-based Tamarkin Company is the developer and is designing the project in-house. Goldstein, Hill & West Architects is the executive architect. Completion is expected in 2017.

