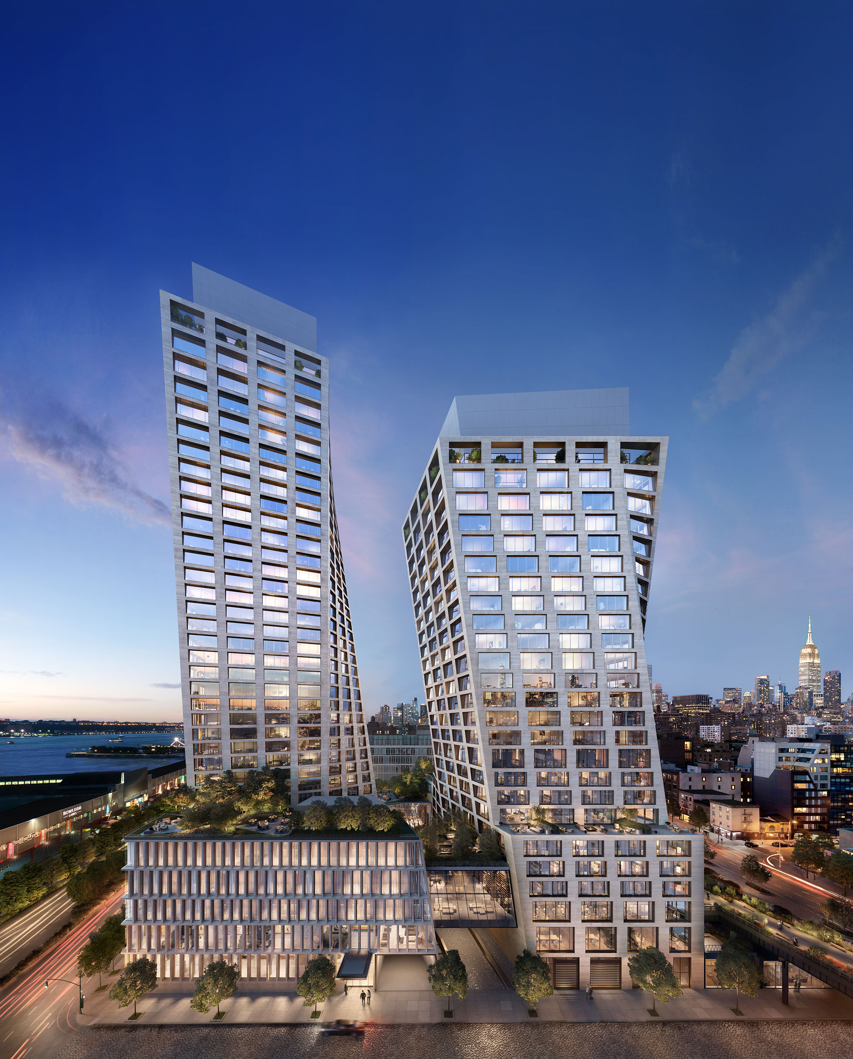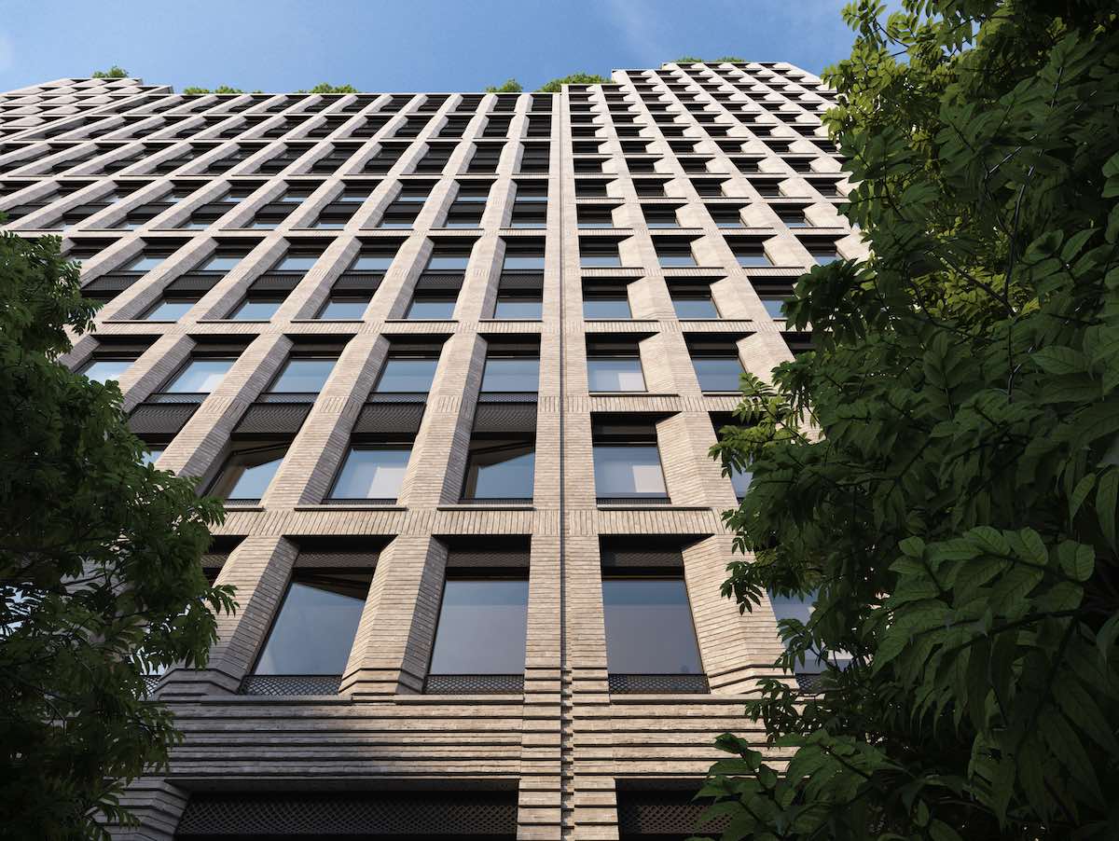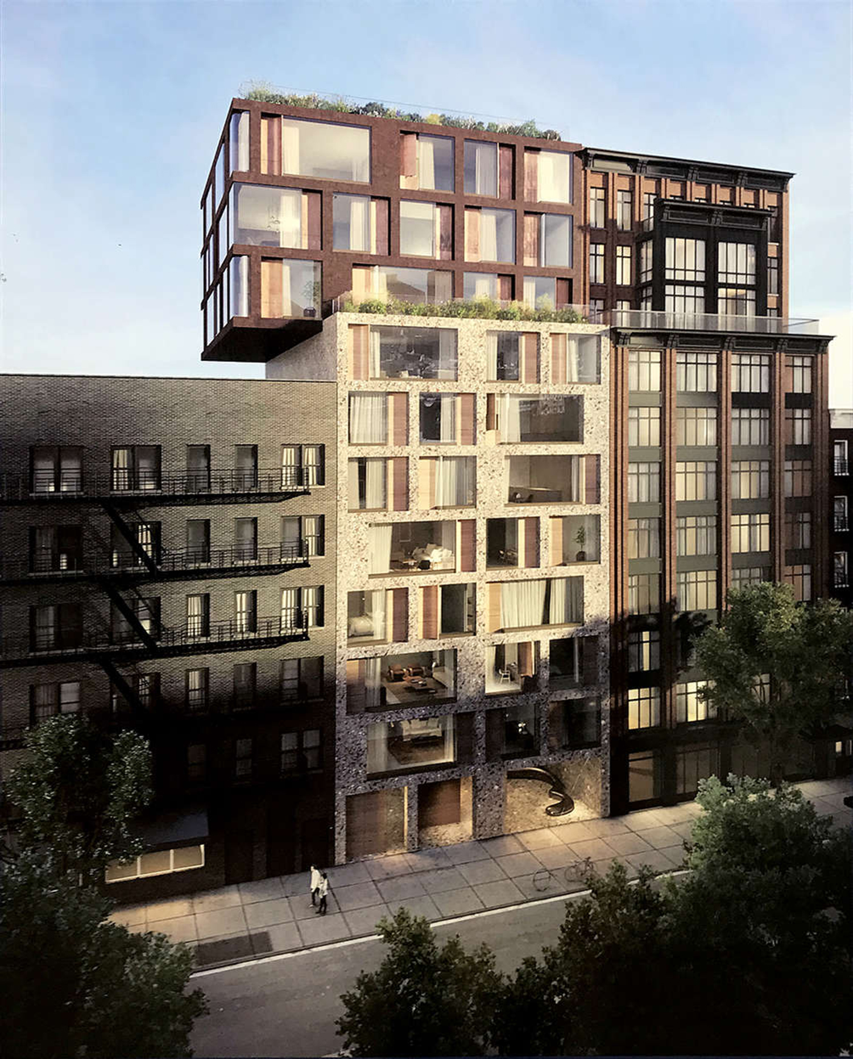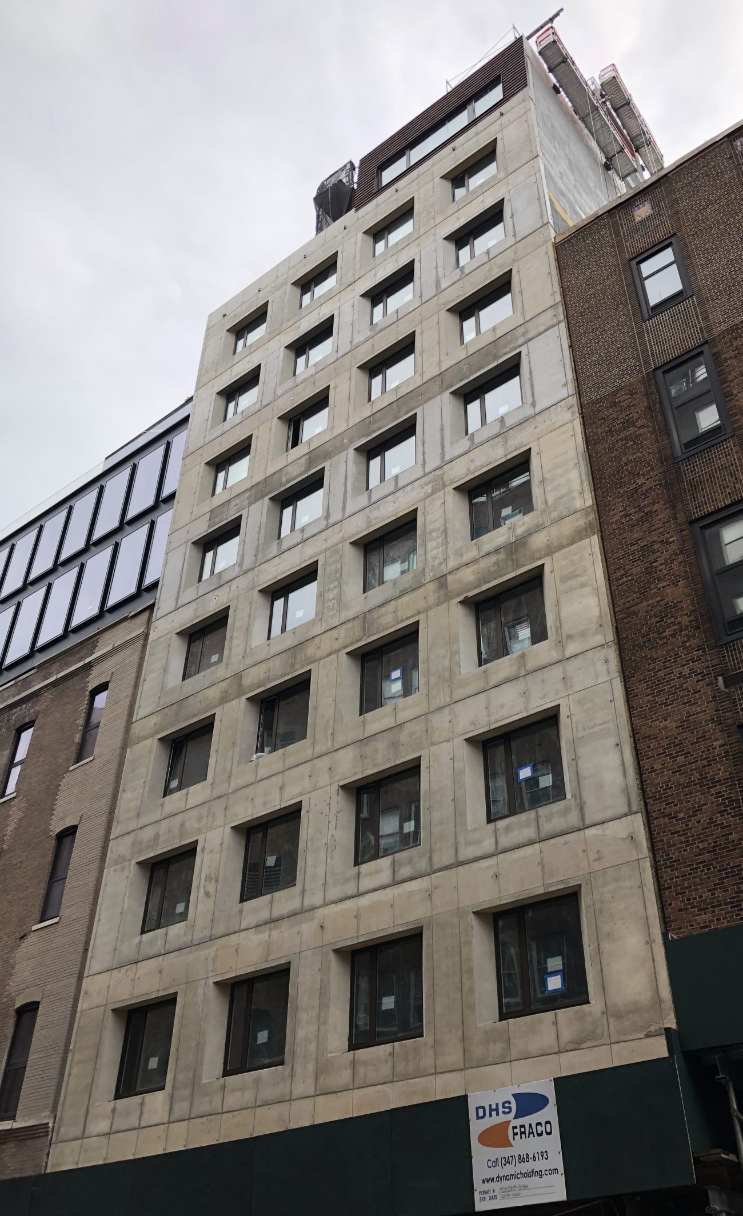Façade Work on Bjarke Ingels’ The XI Temporarily On Hold in Chelsea
YIMBY’s Turkey Week update of stalled projects continues with The XI, a twisting pair of 26- and 36-story residential structures at 76 Eleventh Avenue in Chelsea. Designed by Danish architect Bjarke Ingels of Bjarke Ingels Group and developed by HFZ Capital Group, façade installation work appears to be on hold for the moment at the site, which is located on the western side of the High Line. Among the tallest buildings to rise along the Hudson River, the 908,250-square-foot two-tower design will yield 236 condominiums and a 137-room Six Senses Hotel Resort Spa, the brand’s first location in the United States. YIMBY last reported that Omnibuild is in charge of the construction and Douglas Elliman is handling sales and marketing.





