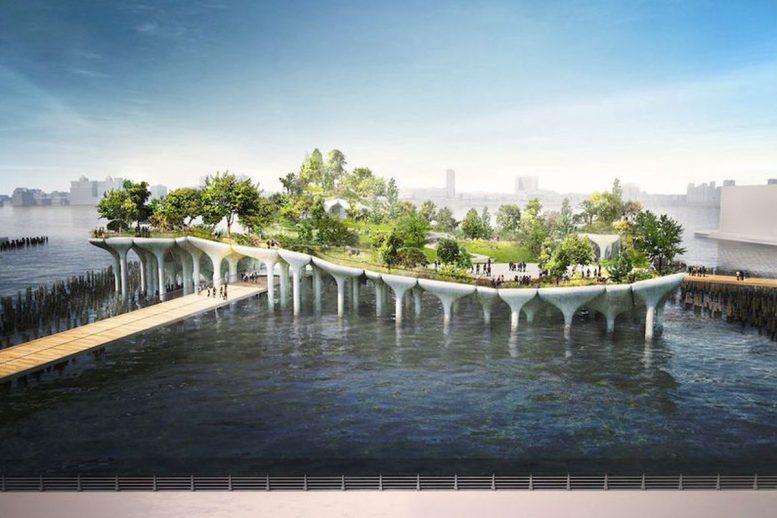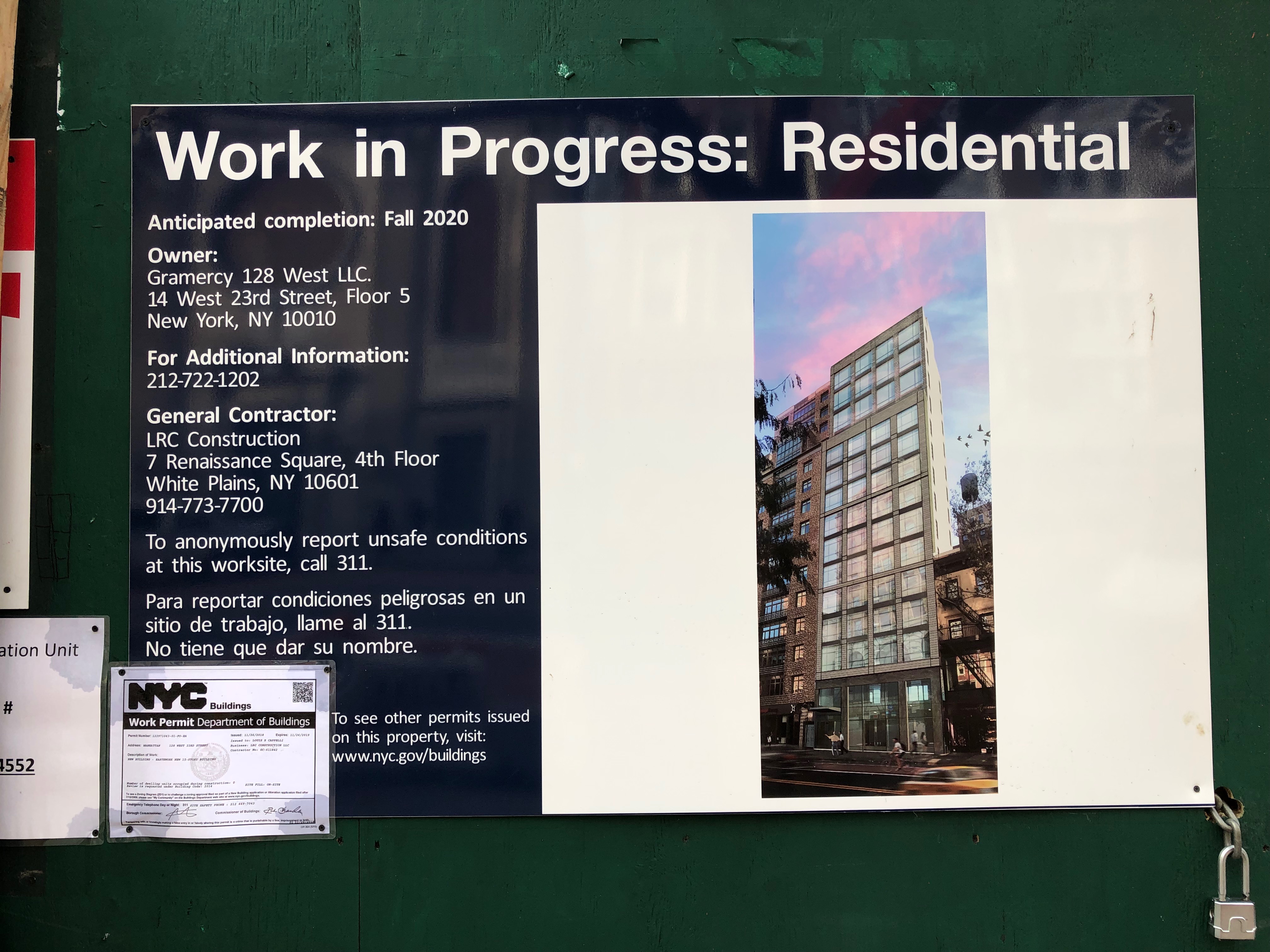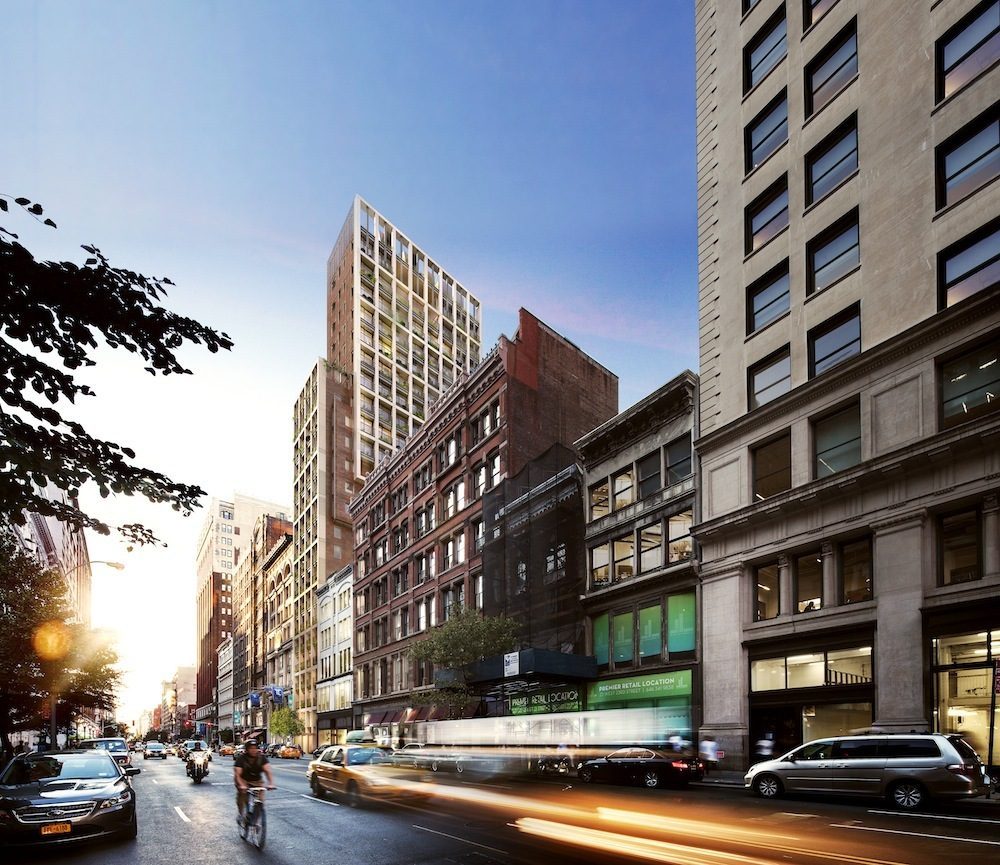Model Photos Revealed as Thomas Heatherwick’s Pier 55 Begins to Bloom Atop the Hudson River, in Chelsea
Rising on the former site of Cunard’s Pier 54, Thomas Heatherwick’s park over the Hudson River is now blooming quickly. Pier 55 continues to be assembled piece by piece on the Chelsea waterfront. Large, preformed concrete blocks are being placed into position with the help of barges and the use of a construction crane. The 2.7 acre grounds will sit atop 425 piles that hold the project over the water, giving the structure its unique shape and figure. Hudson River Park Trust (HRPT) will manage Pier 55, and Mathews Nielsen Landscape Architects, P.C. is designing landscaping. Today, YIMBY has a look at new photos of the model for the site, which offer a much better illustration of the park’s impending appearance.





