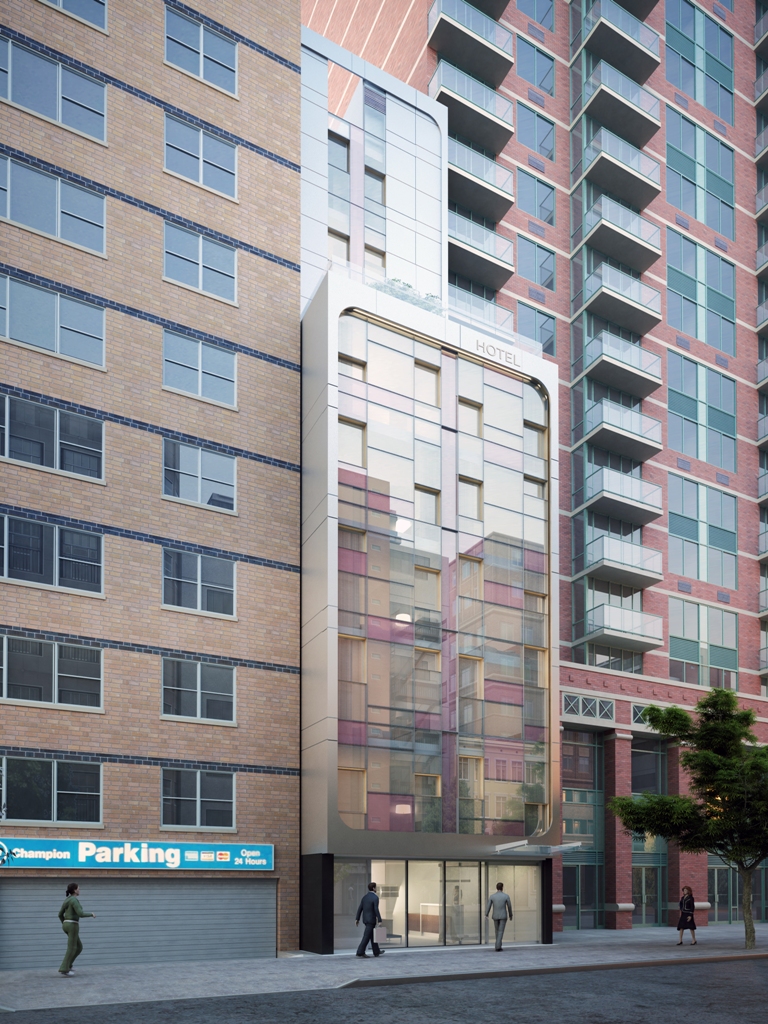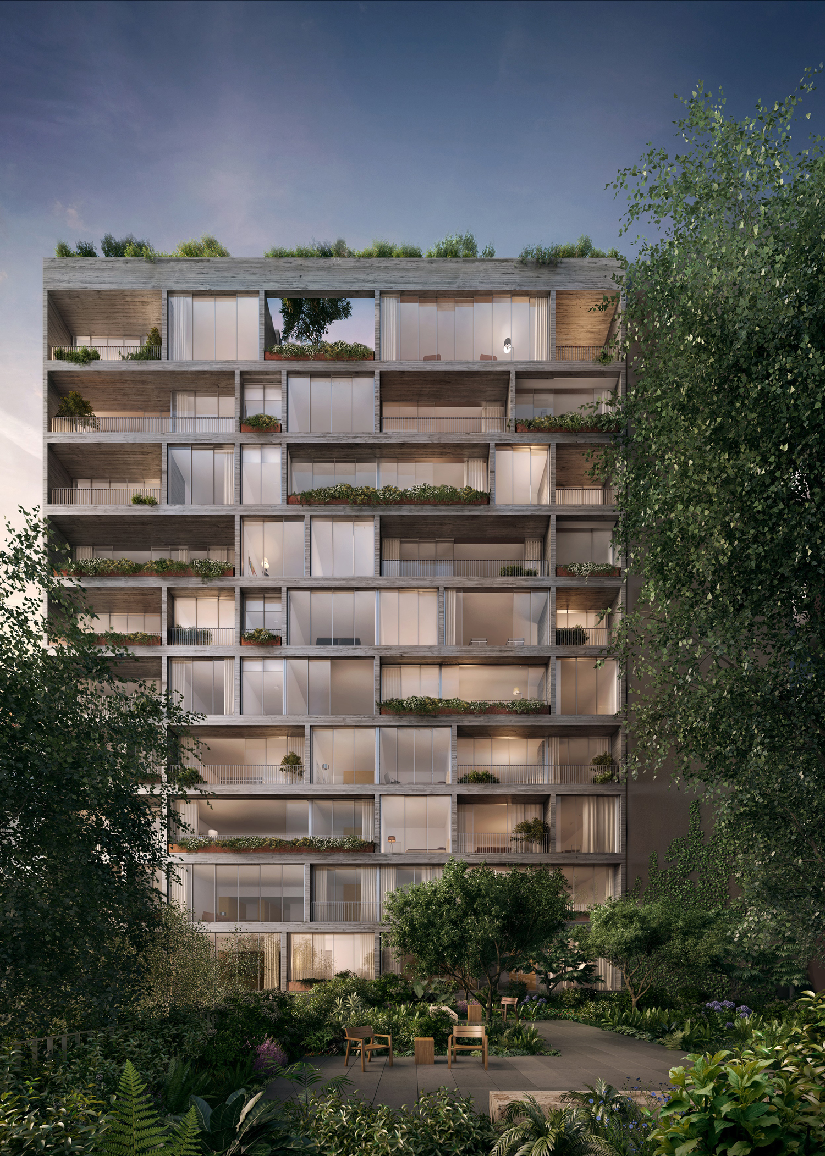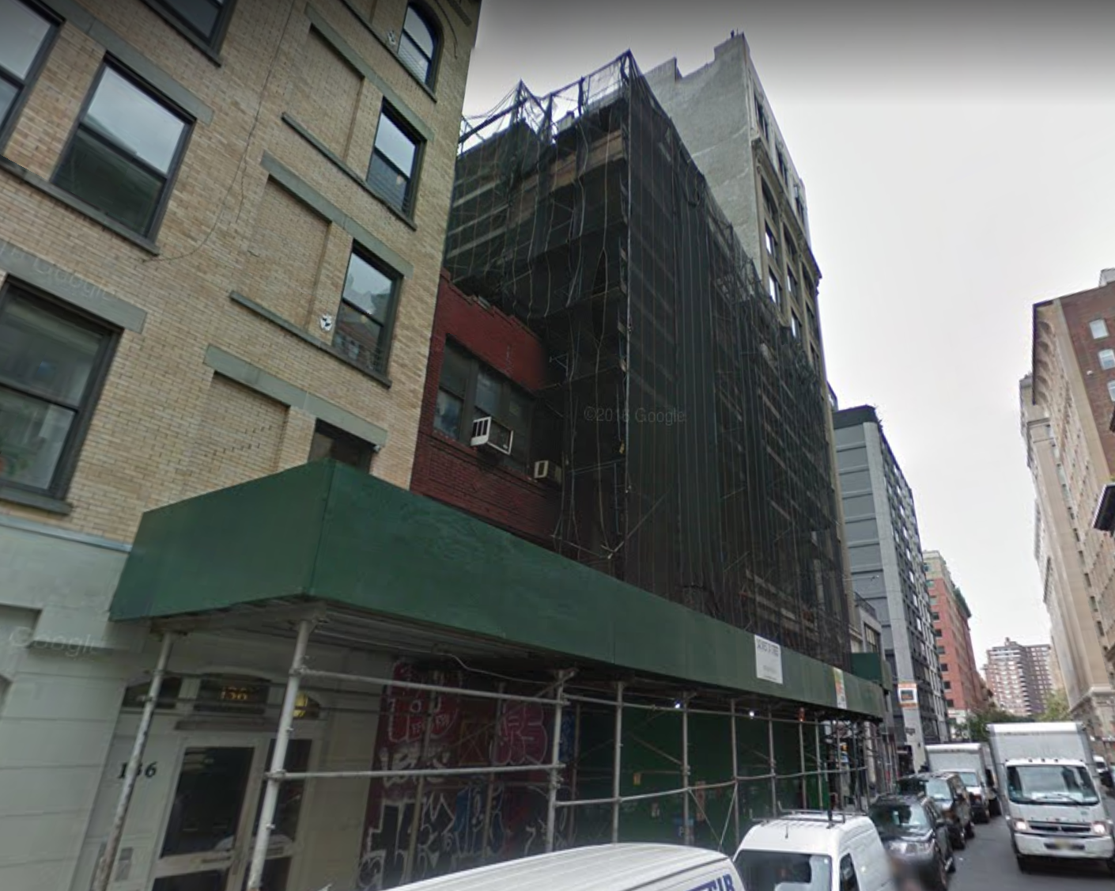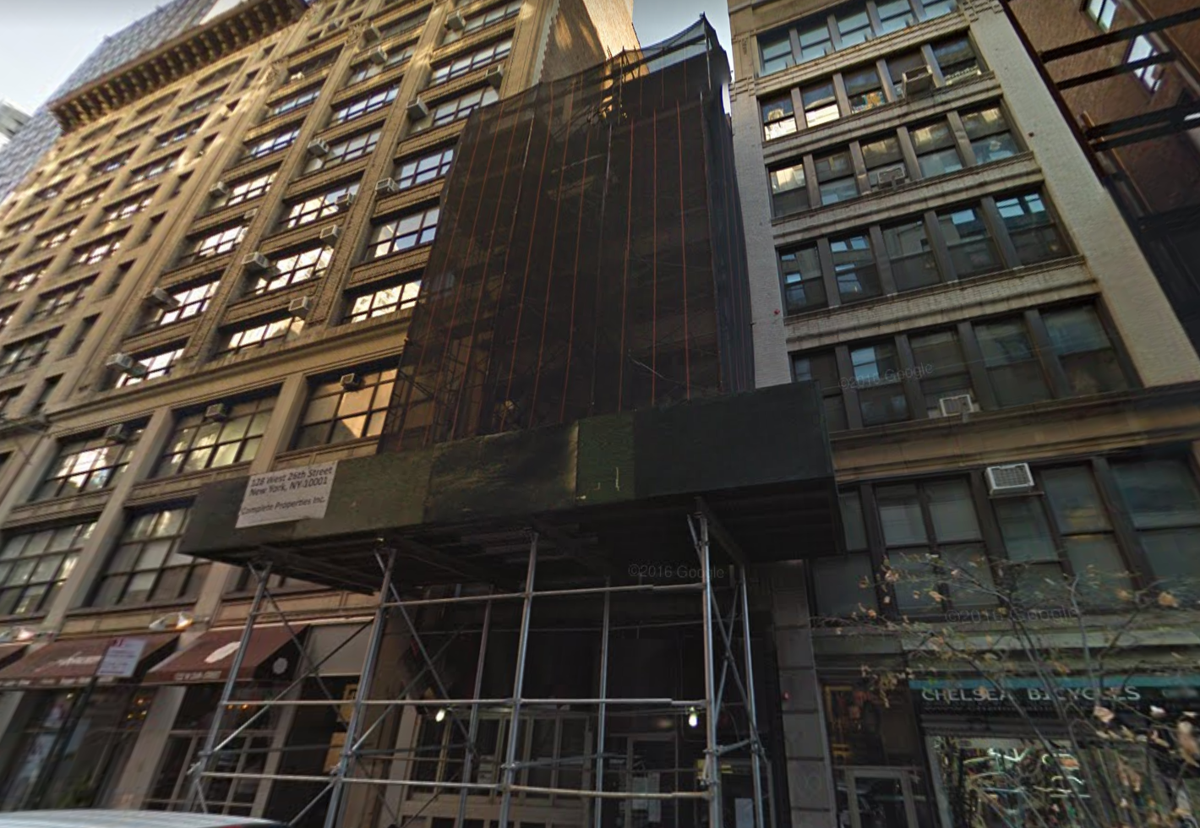Reveal for 20 West 15th Street, New Hotel Coming to Chelsea
Most of the hotels coming to Chelsea are on the larger side of things, but today, YIMBY has the reveal for a smaller project that is in the works for 20 West 15th Street, between Fifth and Sixth avenues on the southern edge of the neighborhood. YIMBY first reported on the site when applications were filed back in August of 2014, when we asked when the hotel madness overtaking the area would stop (three years later, it rages unchecked).





