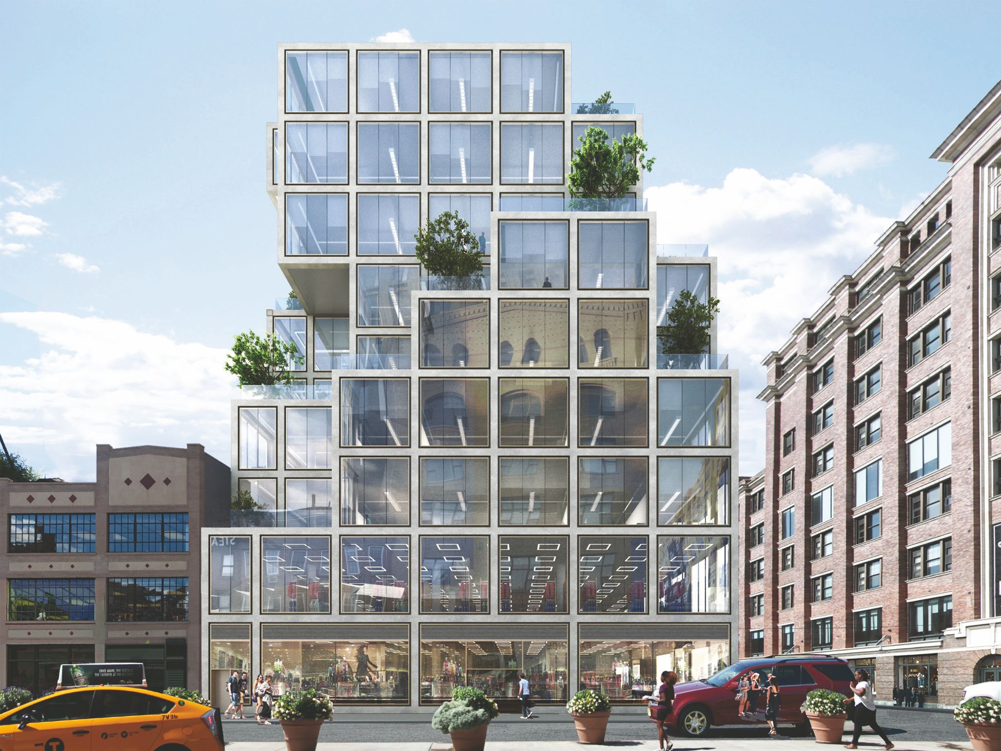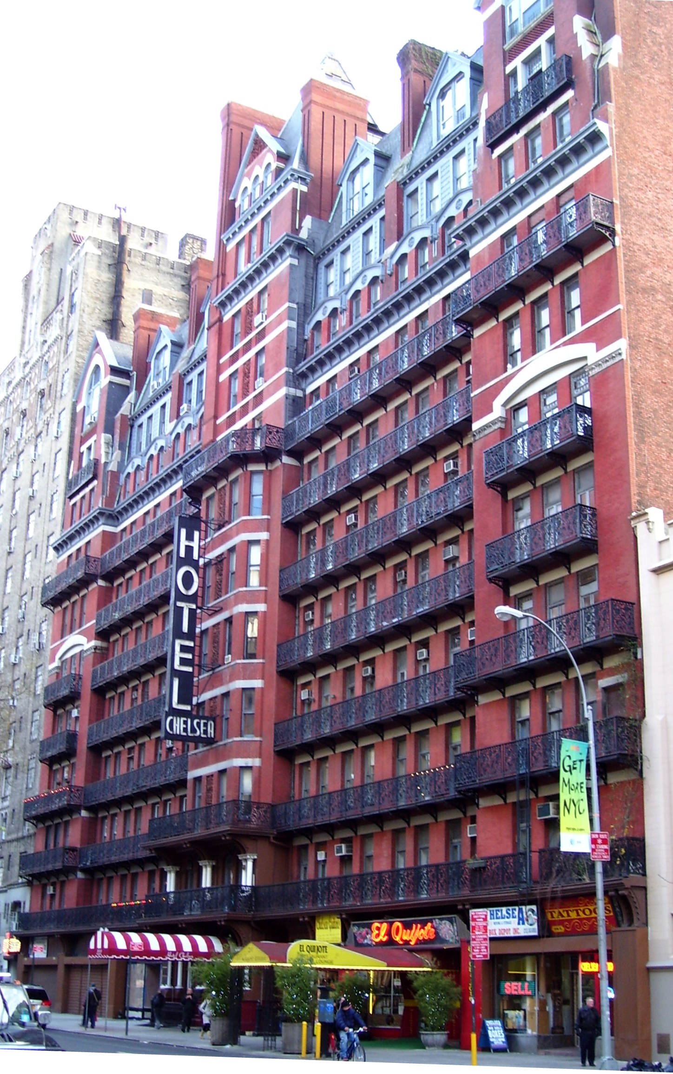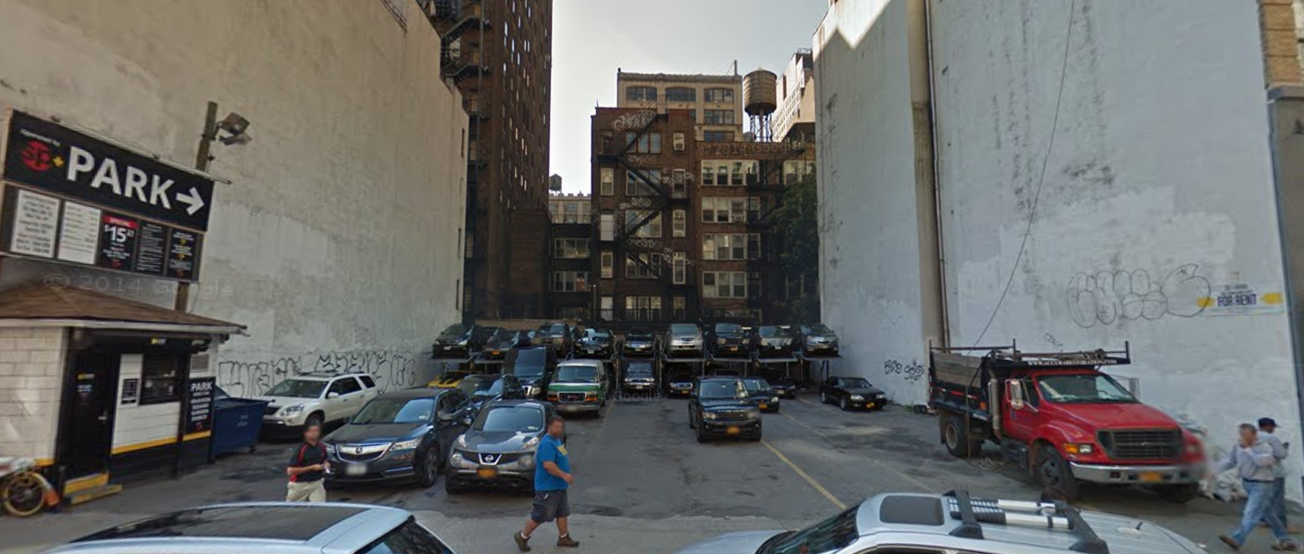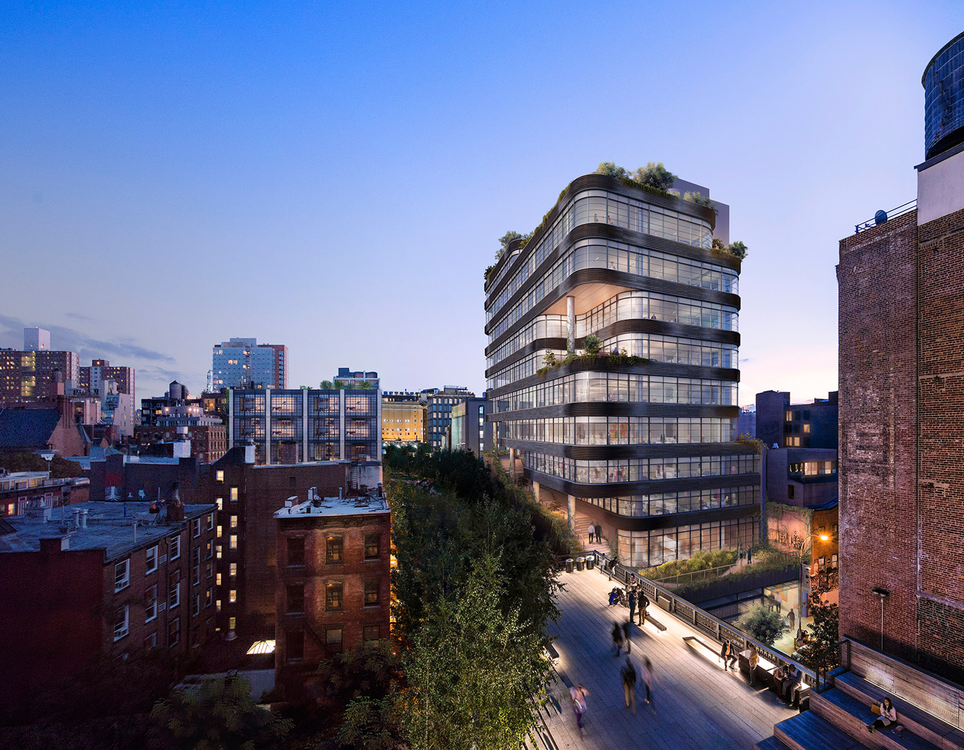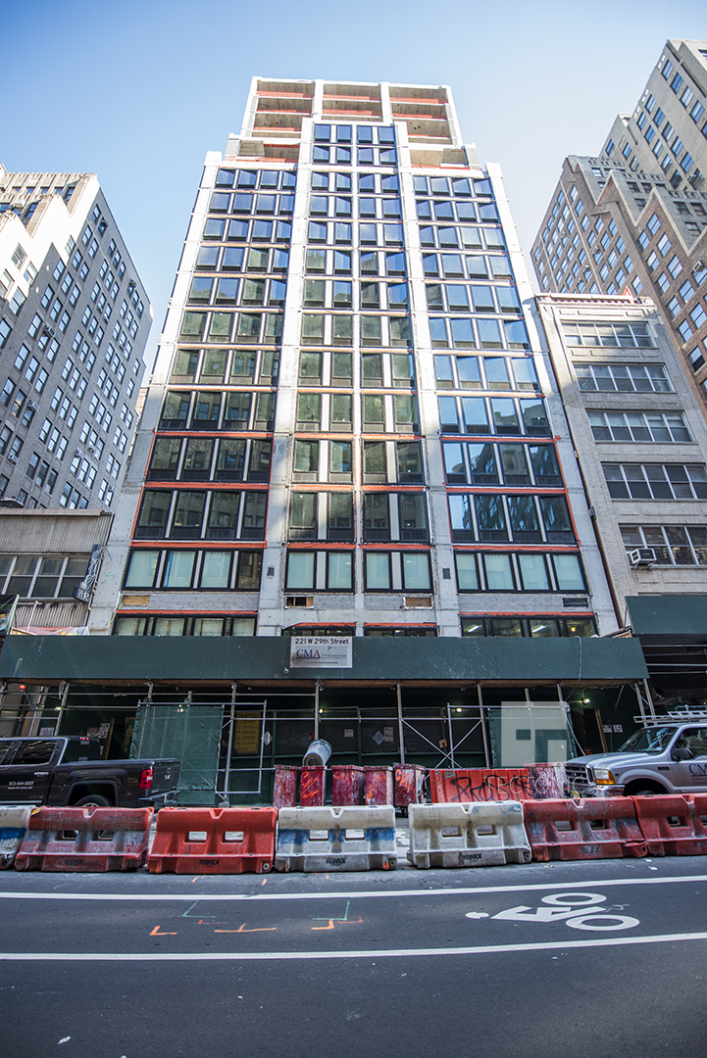Excavation Work Underway For Nine-Story, 153,800-Square-Foot Commercial Project At 61 Ninth Avenue, Chelsea
Excavation and piling work are underway on the site of a planned nine-story, 153,754-square-foot commercial building at 61 Ninth Avenue, located on the corner of West 15th Street in Chelsea. The site can be seen thanks to a photo posted to the YIMBY Forums. The latest building permits indicate the project will rise 135 feet to its roof, or 175 feet if the bulkhead is included.

