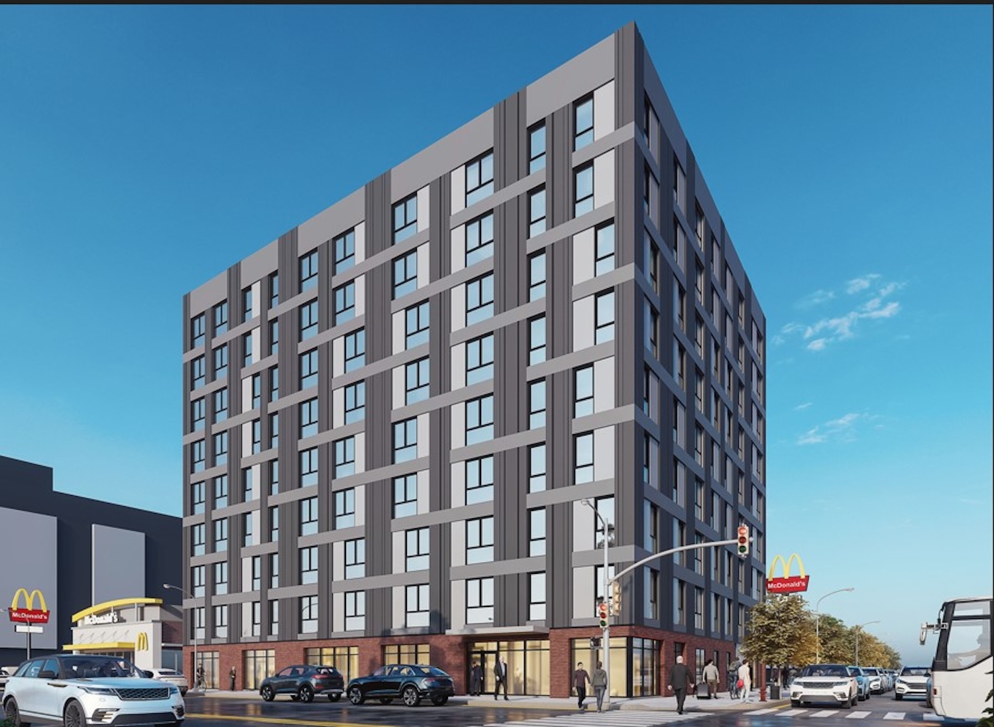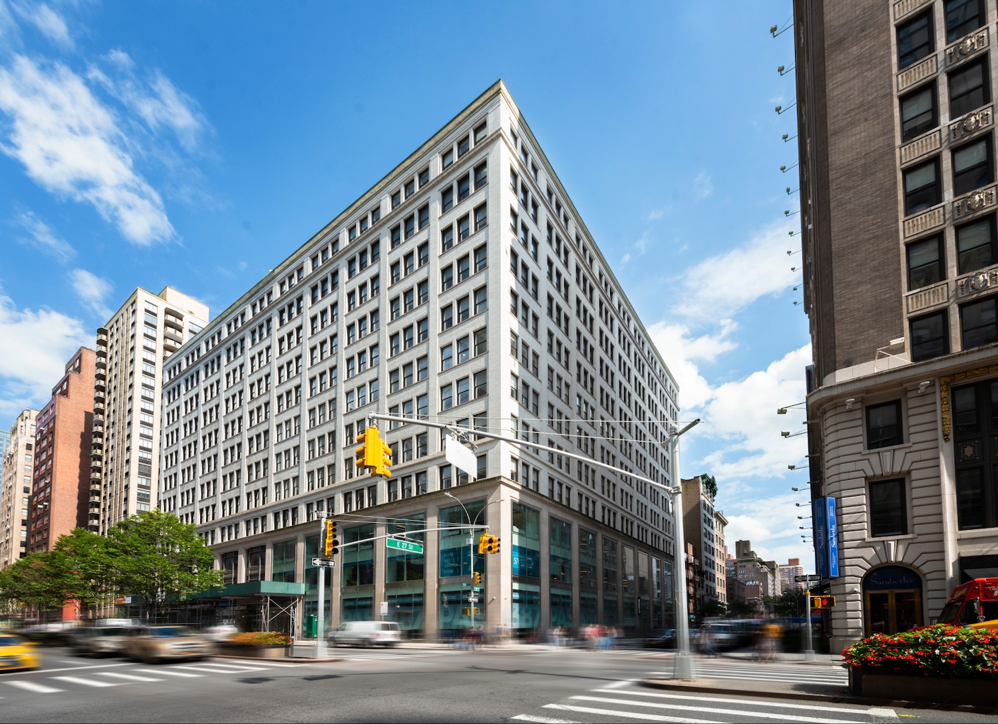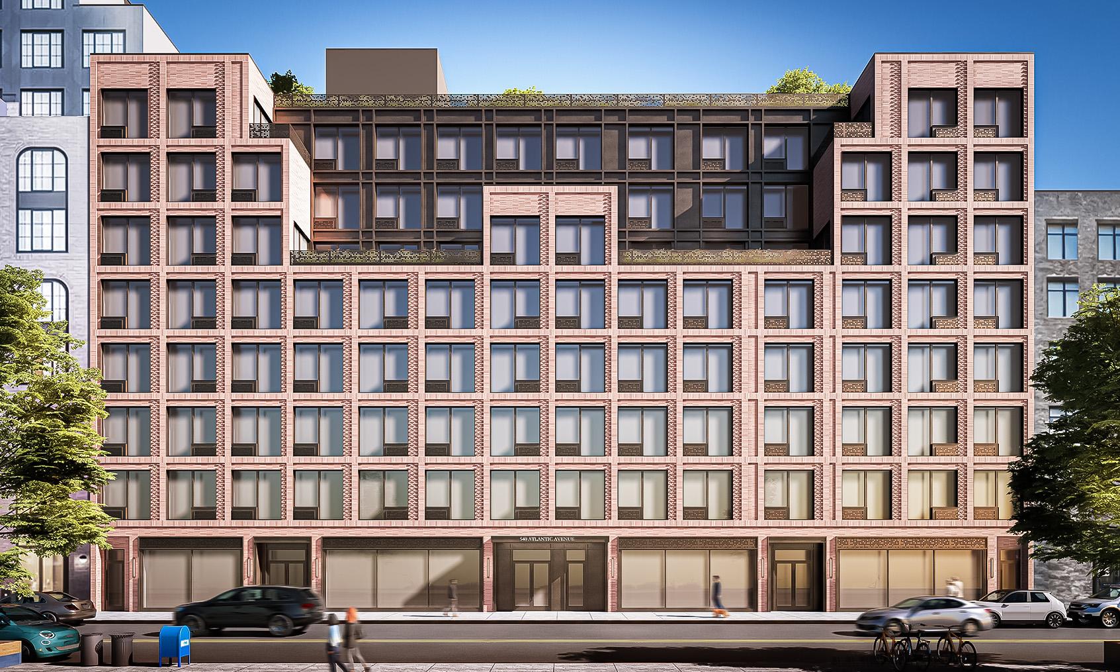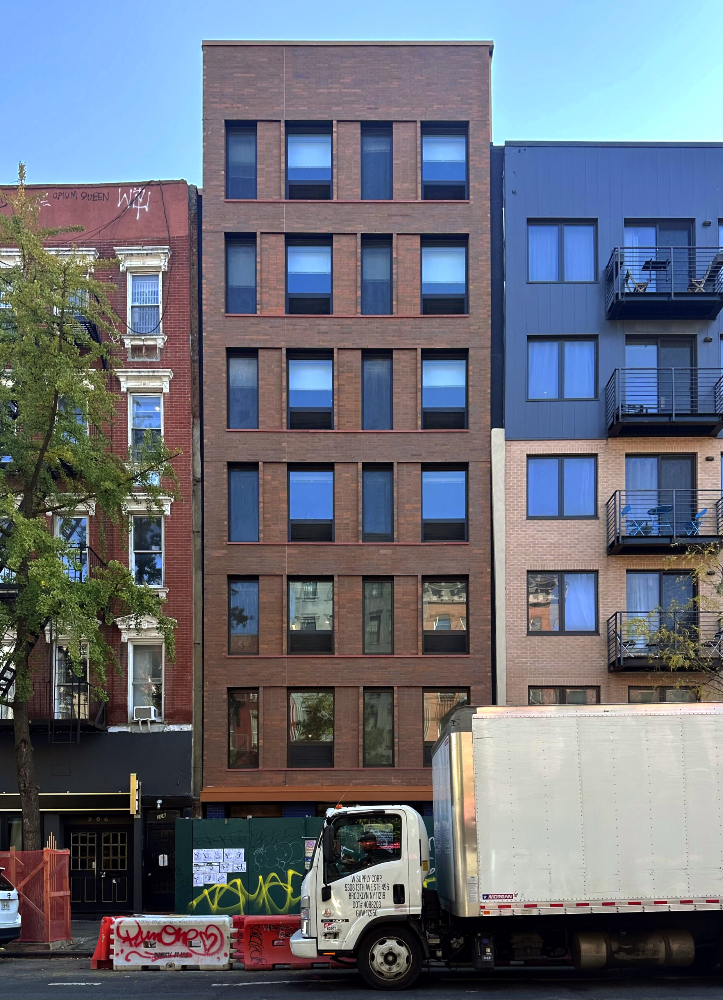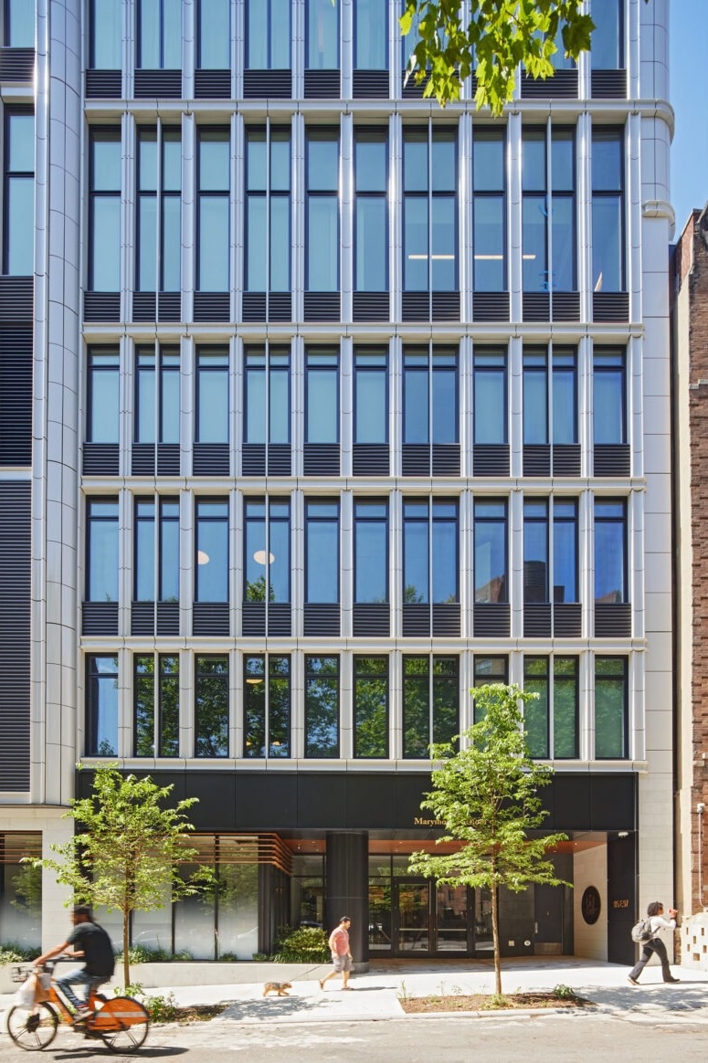Housing Lottery Launches for 1889 Atlantic Avenue in Bed-Stuy, Brooklyn
The affordable housing lottery has launched for 1889 Atlantic Avenue, a nine-story mixed-use building in Bedford-Stuyvesant, Brooklyn. Designed by JFA Architects & Engineers and developed by The Jay Group, the structure yields 80 residences. Available on NYC Housing Connect are 27 units for residents at 80 to 130 percent of the area median income (AMI), ranging in eligible income from $68,435 to $218,010.

