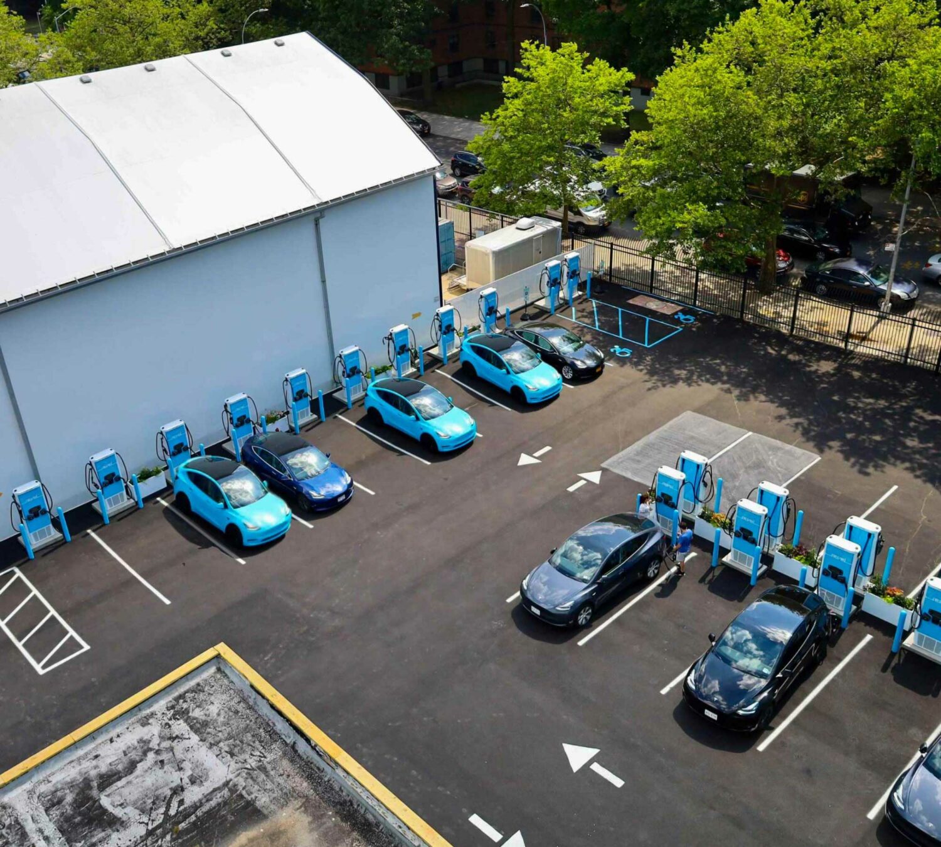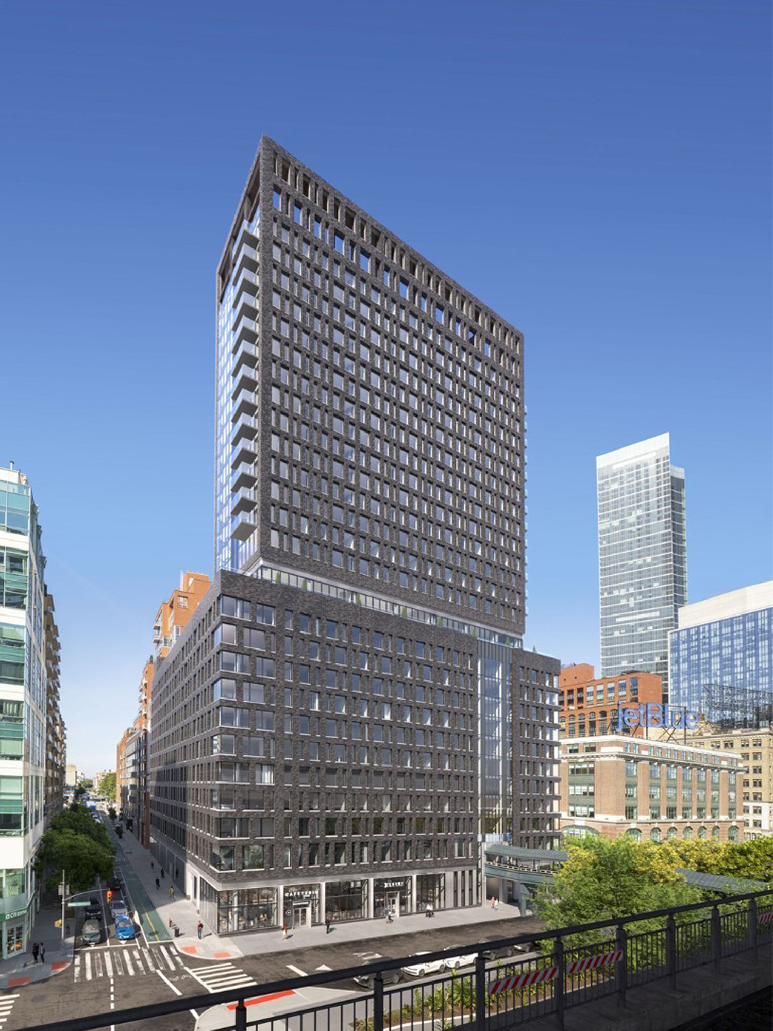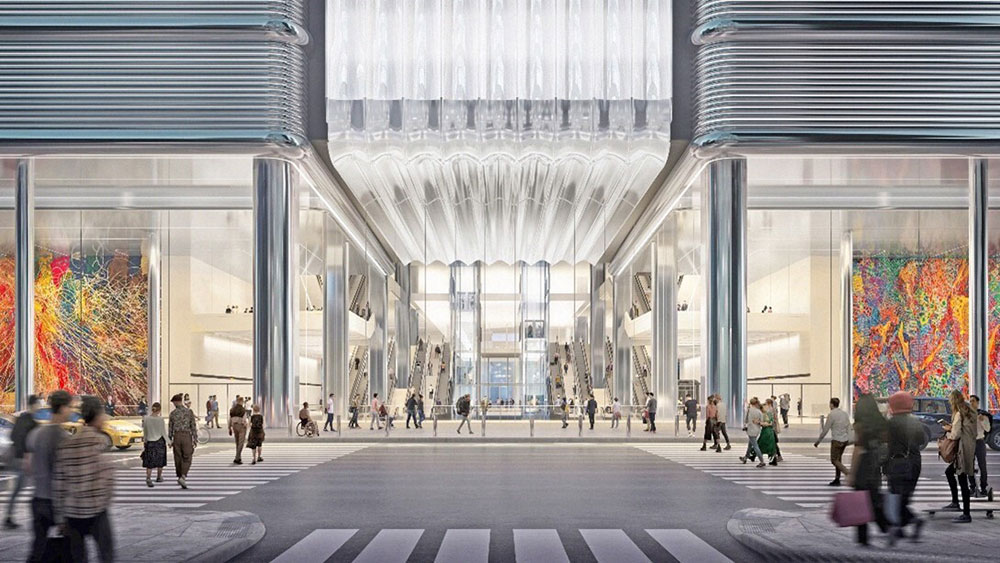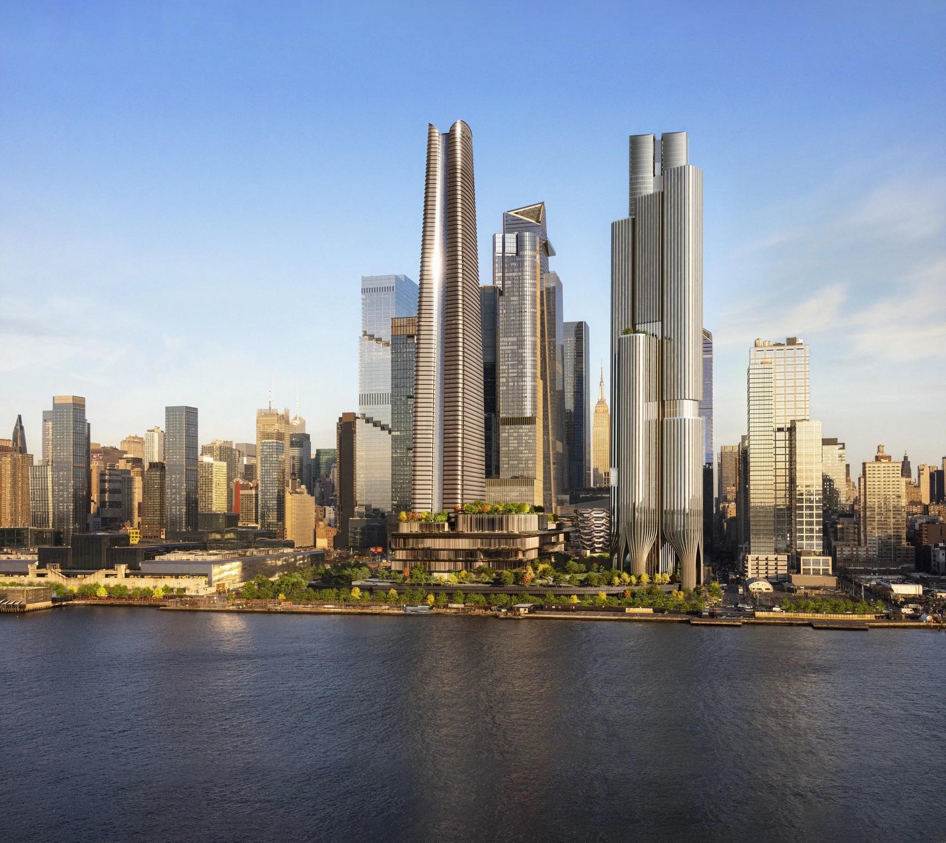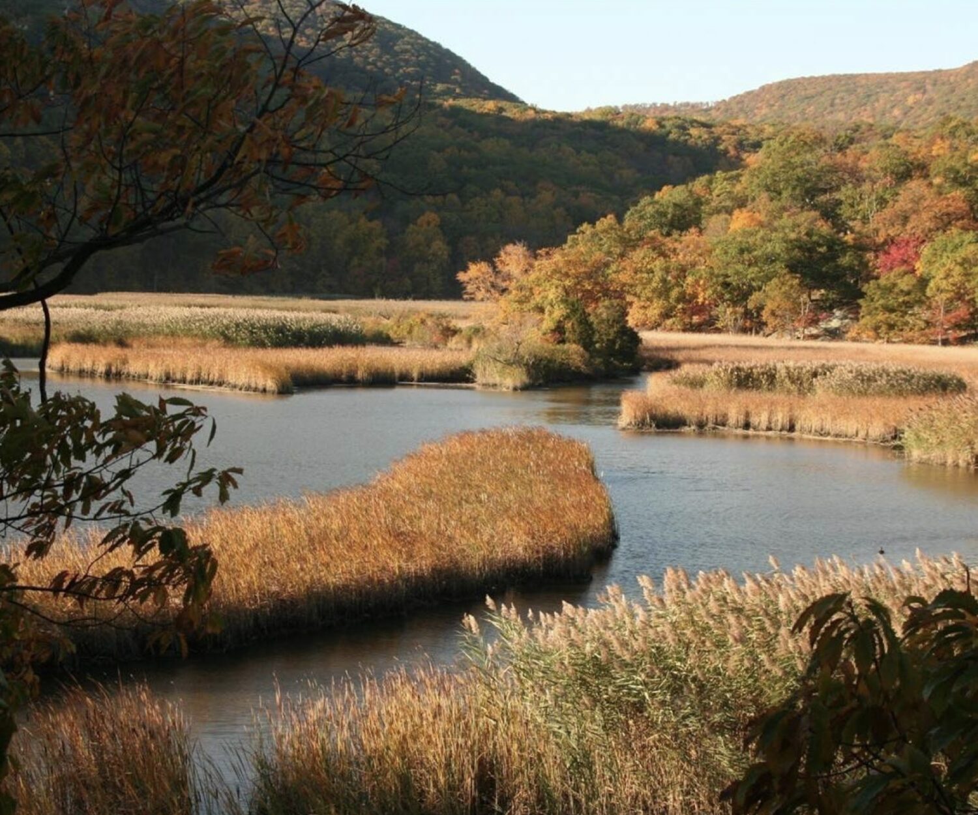Construction is closing in on the parapet of 25-01 Queens Plaza North, a 26-story residential building in Long Island City, Queens. Designed by Handel Architects and developed by Grubb Properties, which purchased the property for $63 million in 2021, the 311-foot-tall structure will yield 417 rental units with 124 reserved for affordable housing, as well as 7,600 square feet of ground-floor retail space. 25-01 QPN Consigli Construction is the general contractor, Custom Metalcrafters is supplying the glass façade, DeSimone Consulting Engineering provided structural engineering and facade consulting services, and King Contracting Group will be responsible for installing nearly 125,000 square feet of bricks and CMU blocks for the project, which is located between Crescent and 27th Streets, directly adjacent to the elevated Queensboro Plaza station servicing the 7, N, and W trains.

