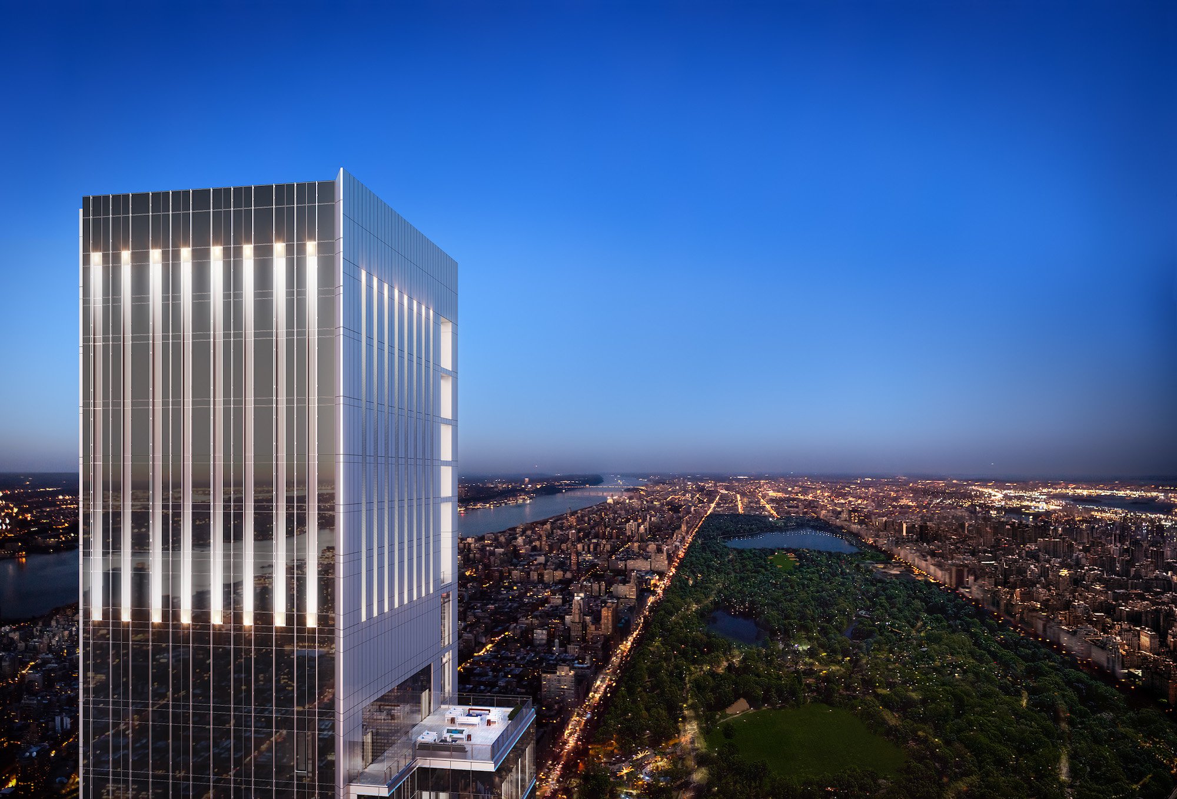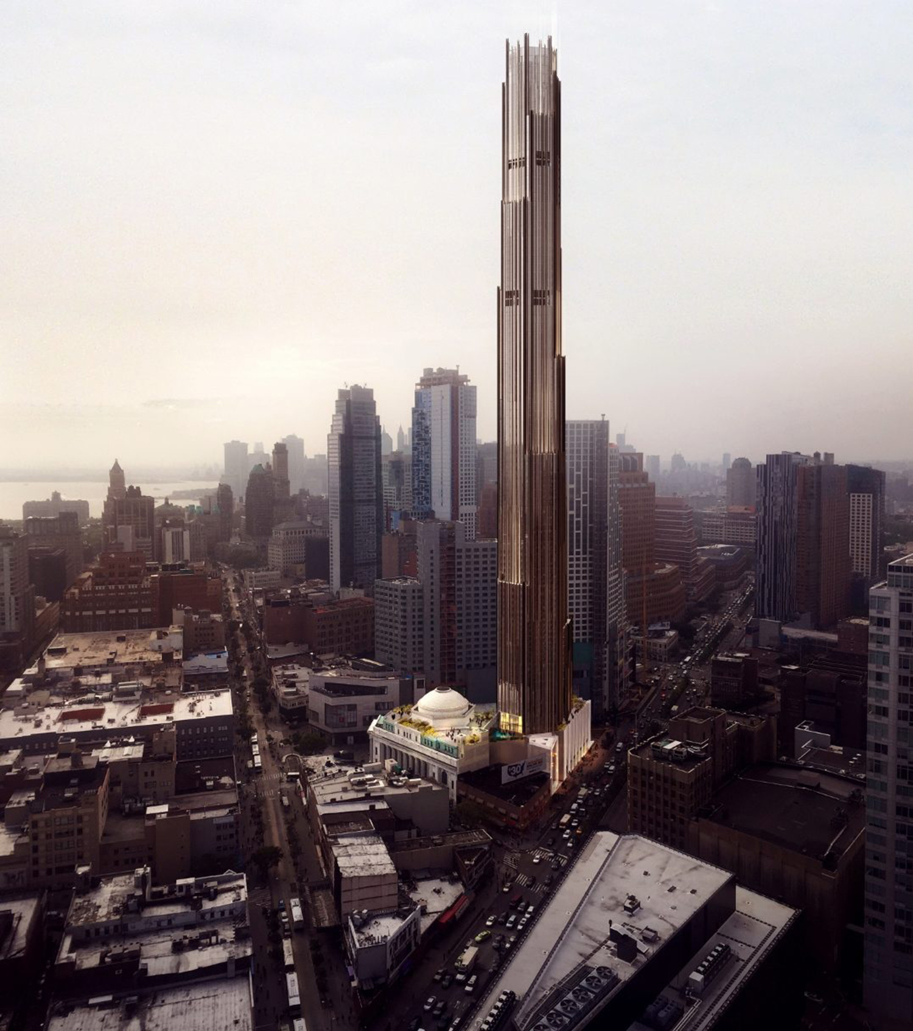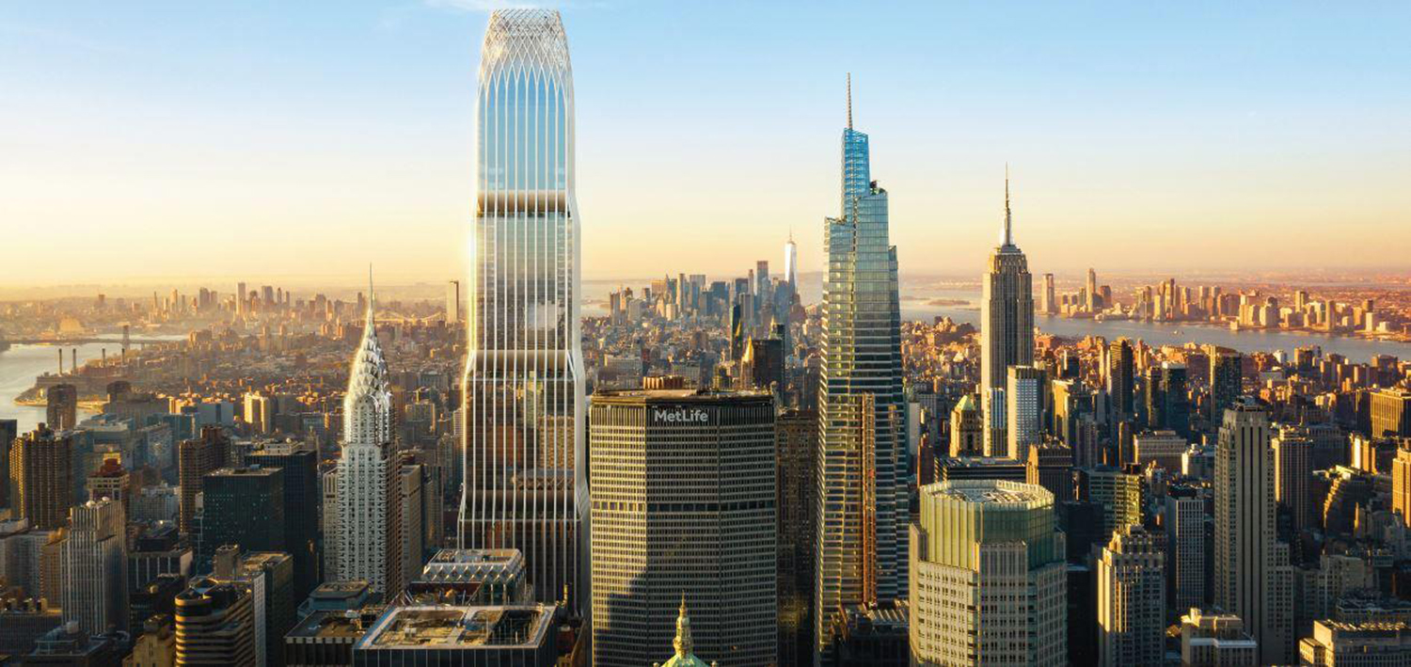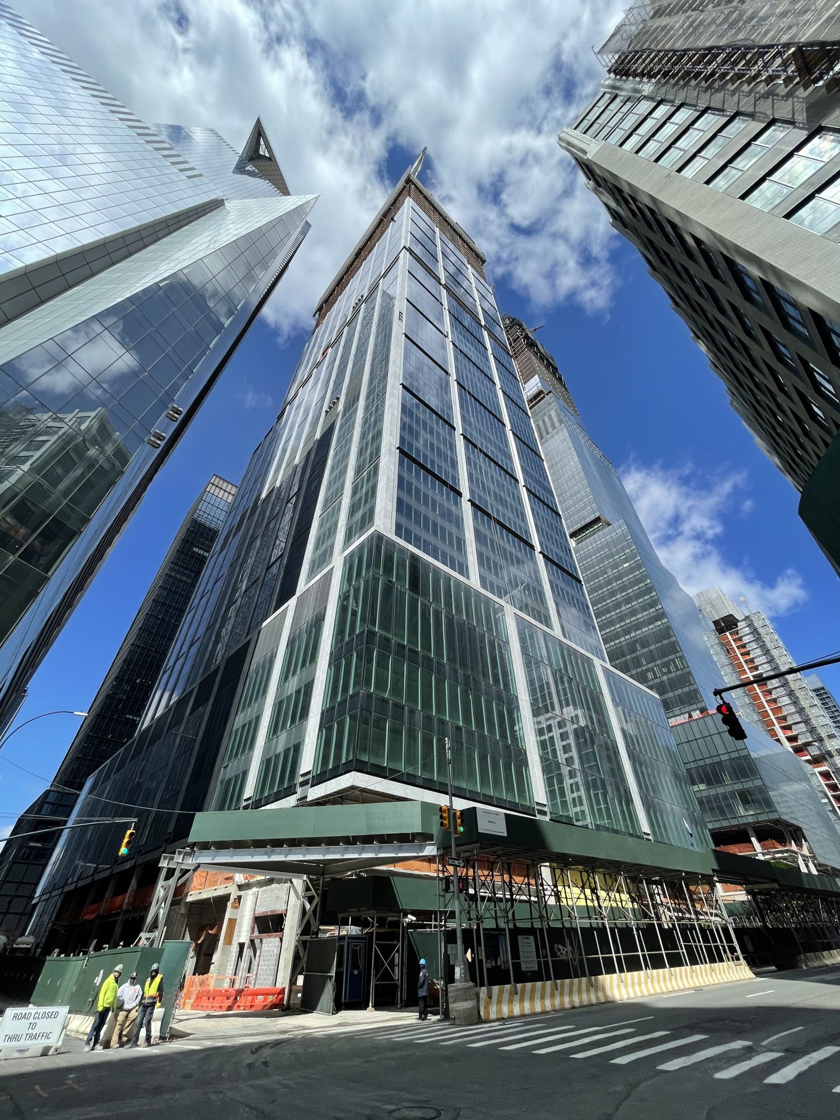Central Park Tower’s Crown Begins to Illuminate Over Midtown
Central Park Tower‘s crown lights began to illuminate for the first time this past weekend, an exciting harbinger of the imminent full completion of the 1,550-foot Midtown supertall. Located at 217 West 57th Street on Billionaires’ Row, the tower is designed by Adrian Smith + Gordon Gill and developed by Extell and stands as the tallest structure by roof height in the Western Hemisphere and the tallest residential building in the world. Corcoran Sunshine and Extell Marketing Group are leading sales for its 179 units and are anticipating a $4 billion sellout.





