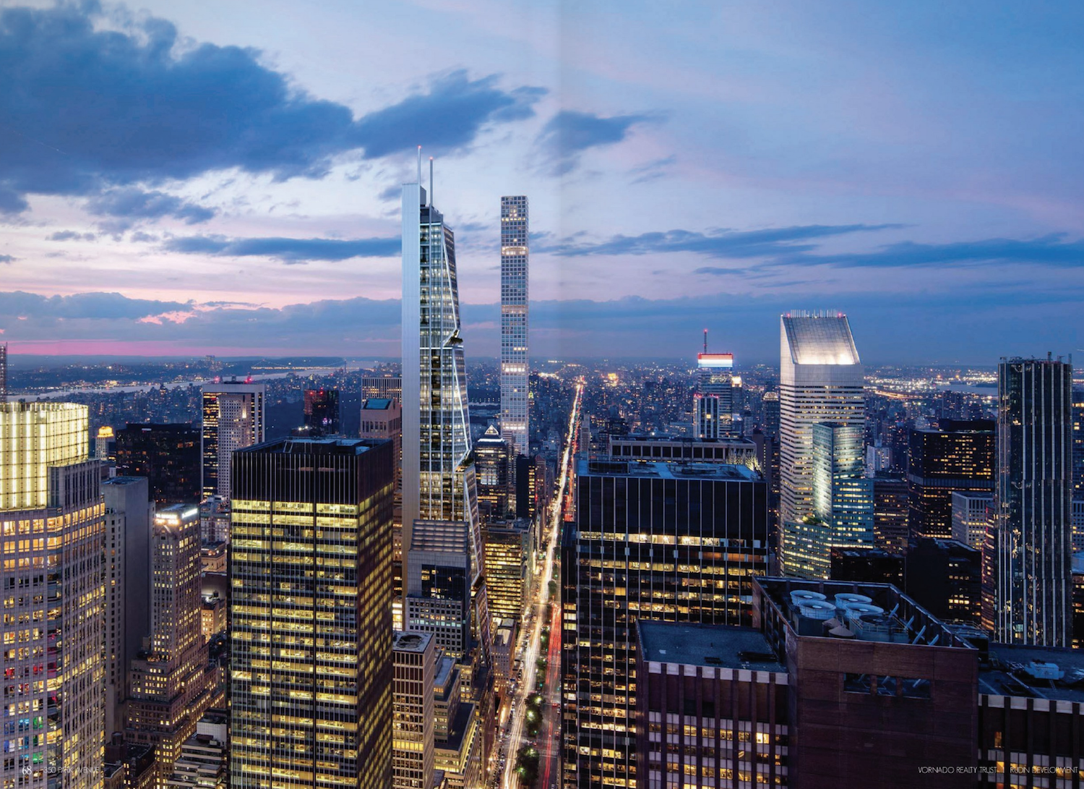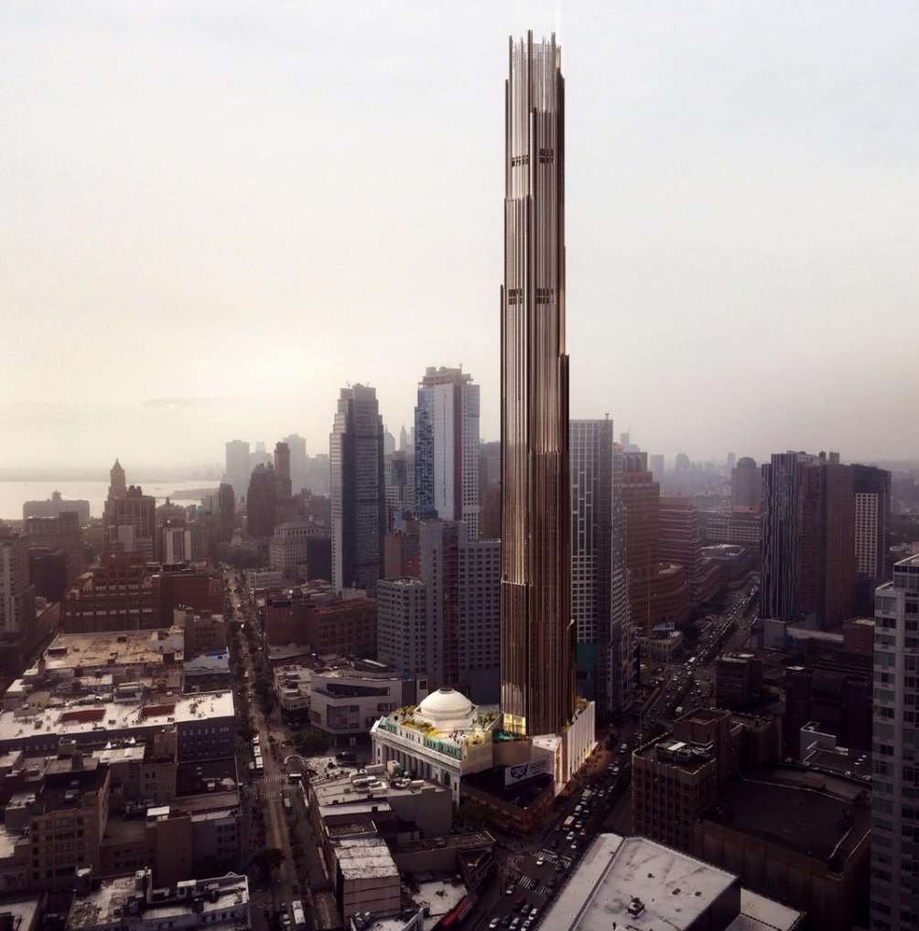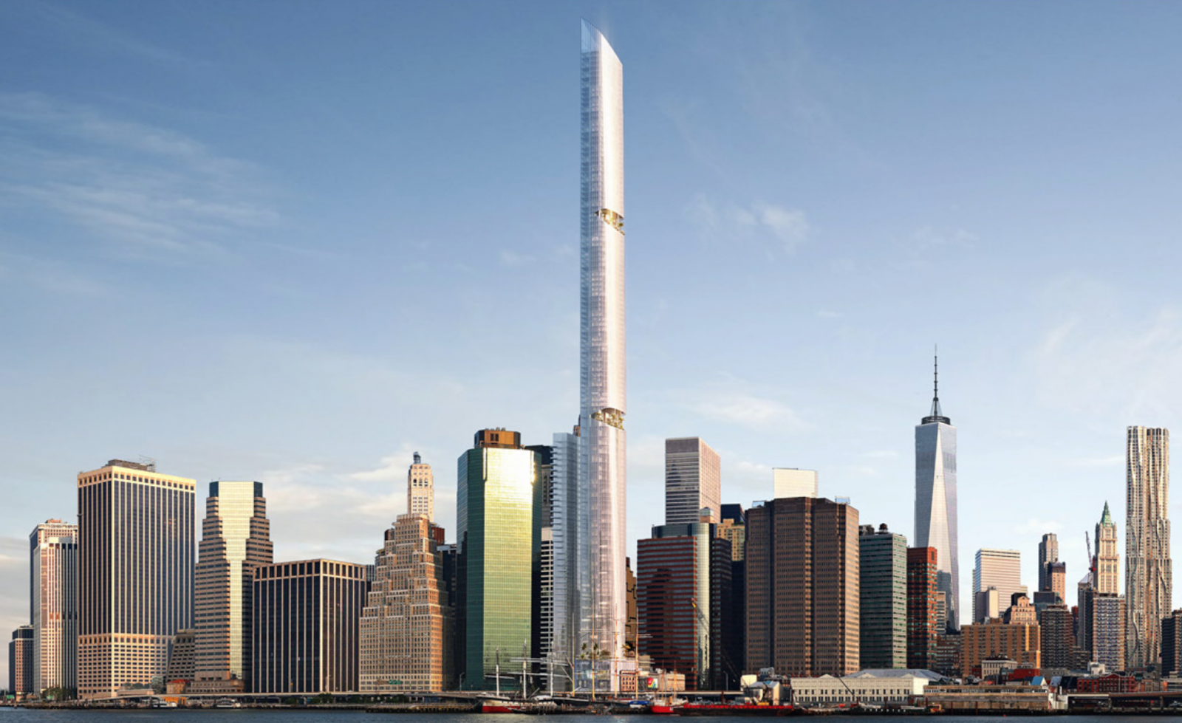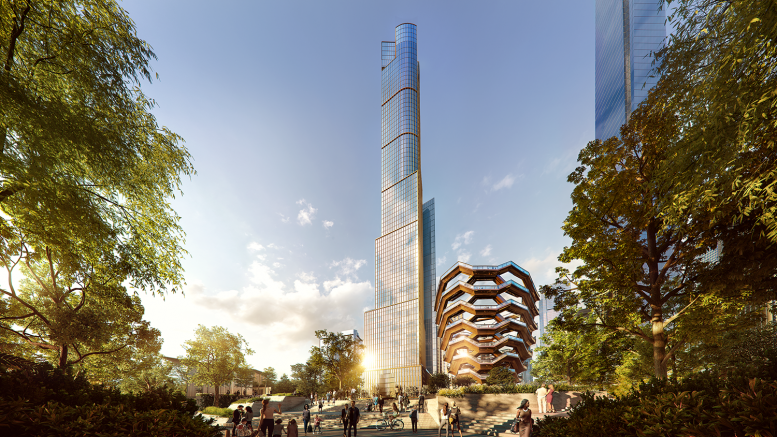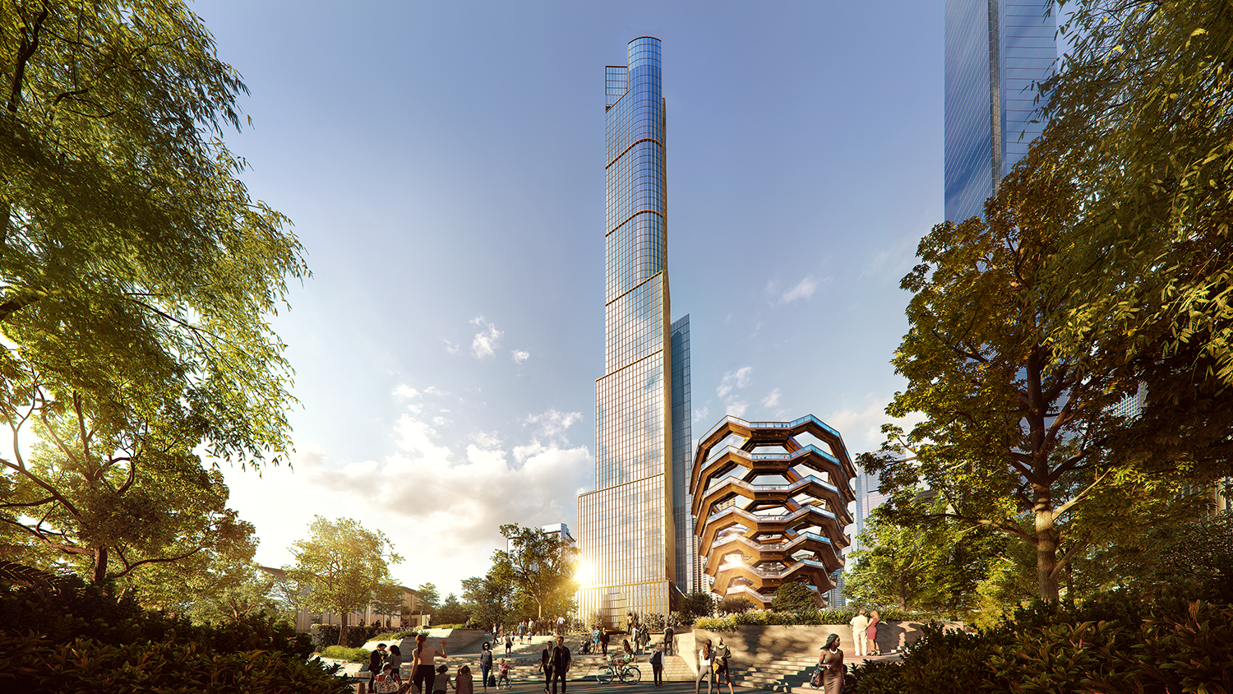Vornado’s Supertall 350 Park Avenue Fully Revealed, Expected To Rise Nearly 1,500′ To Pinnacle
Amidst the ongoing evolution of the Manhattan skyline, one of the most notable recent changes has been the completion of the Midtown East rezoning, which has already resulted in the rise of One Vanderbilt. Now, with 270 Park Avenue and other projects already on the development boards, Vornado and Rudin Management’s plans for 350 Park Avenue have been fully revealed, depicting yet another supertall that would rise almost 1,500 feet to its pinnacle. While the architect has not been confirmed, YIMBY is strongly suspicious that the design is by Foster + Partners, the firm responsible for the nearly-complete 425 Park Avenue.

