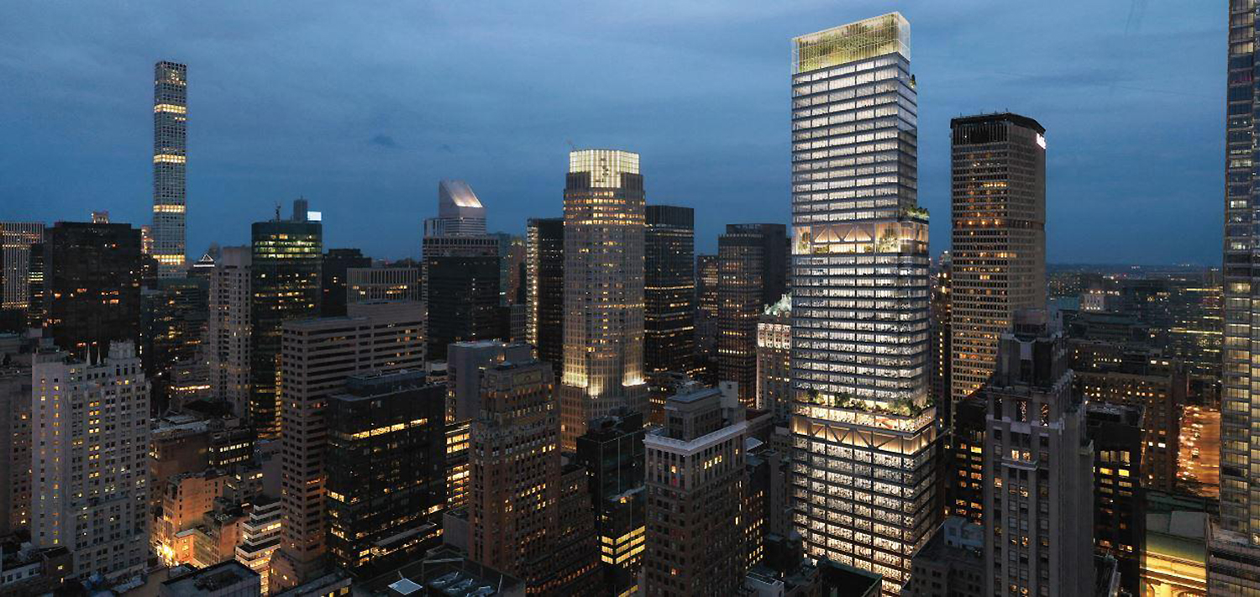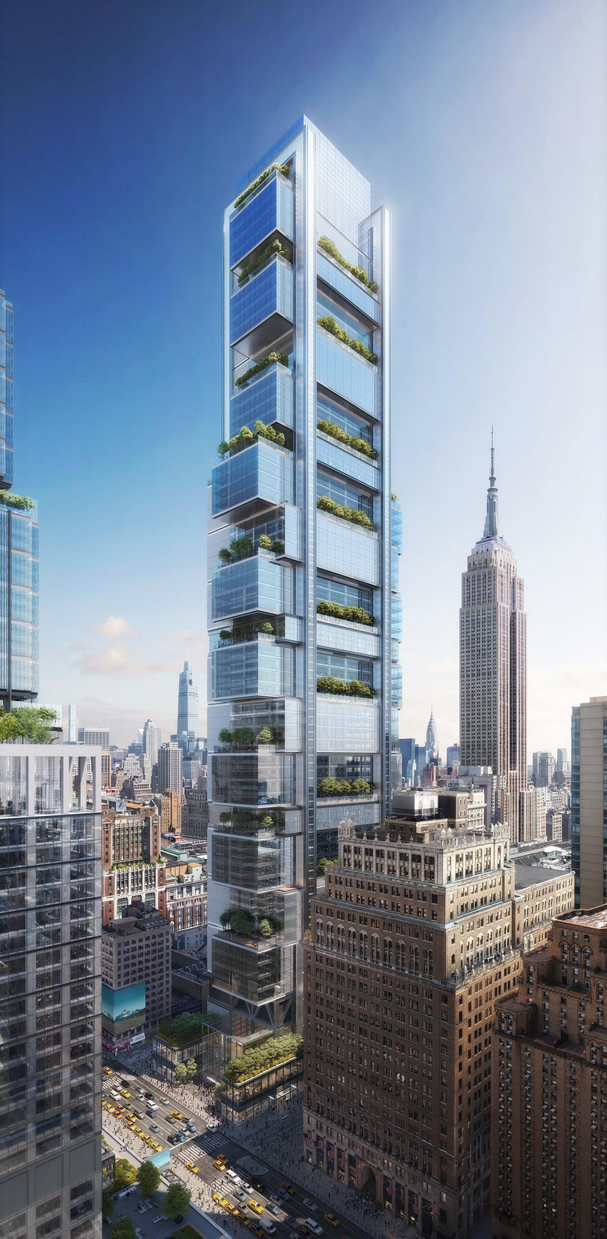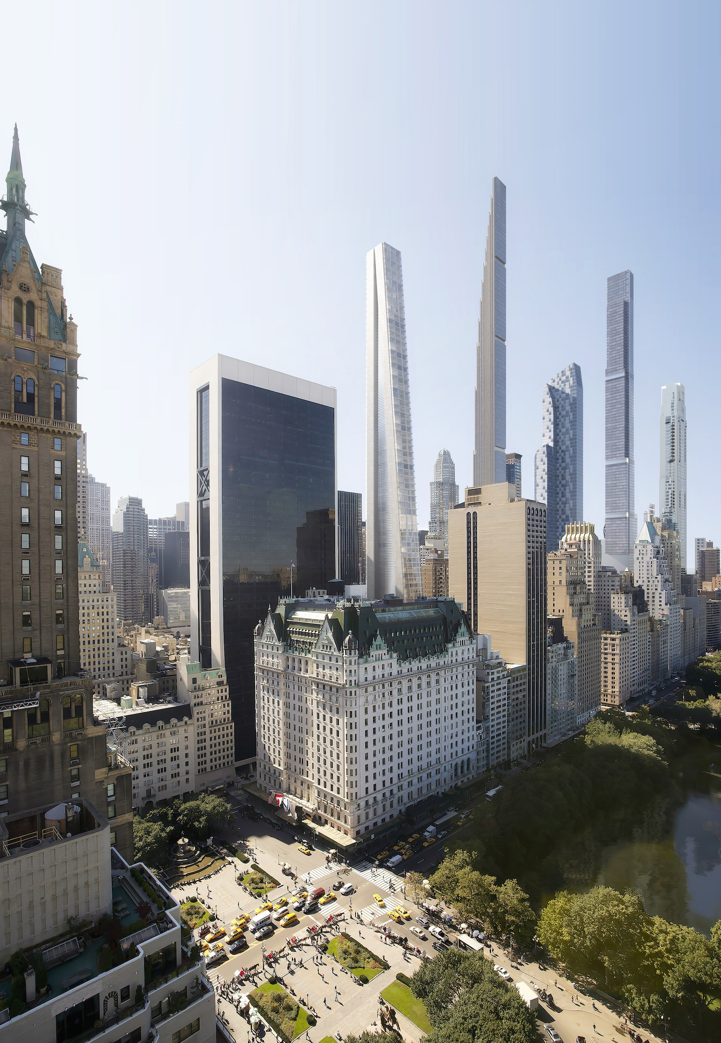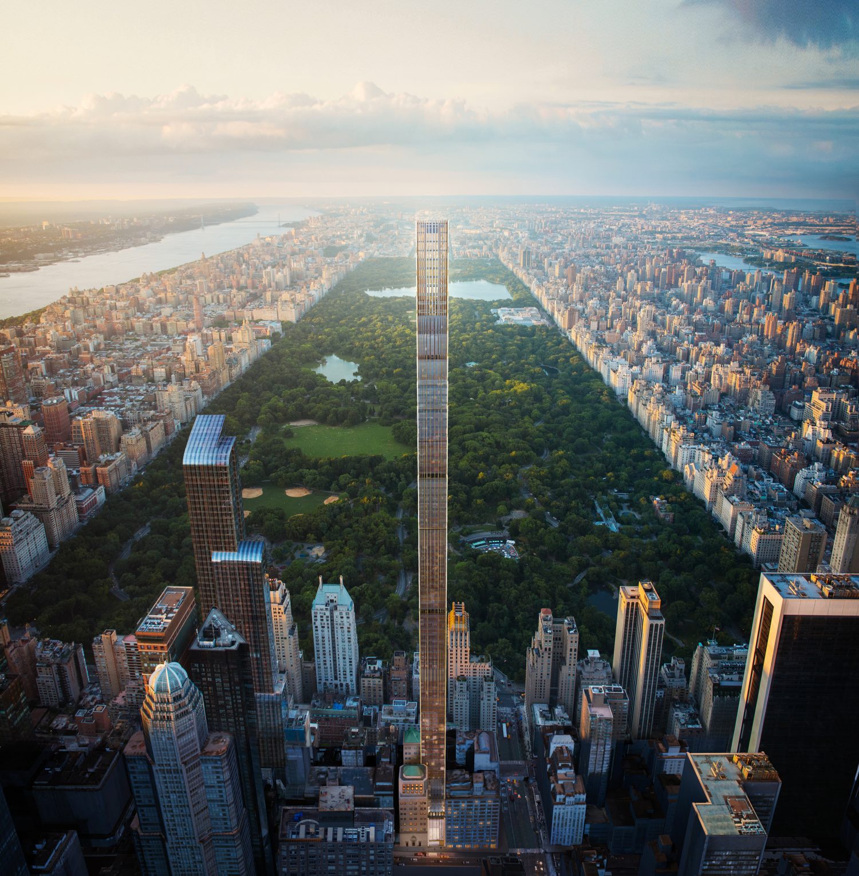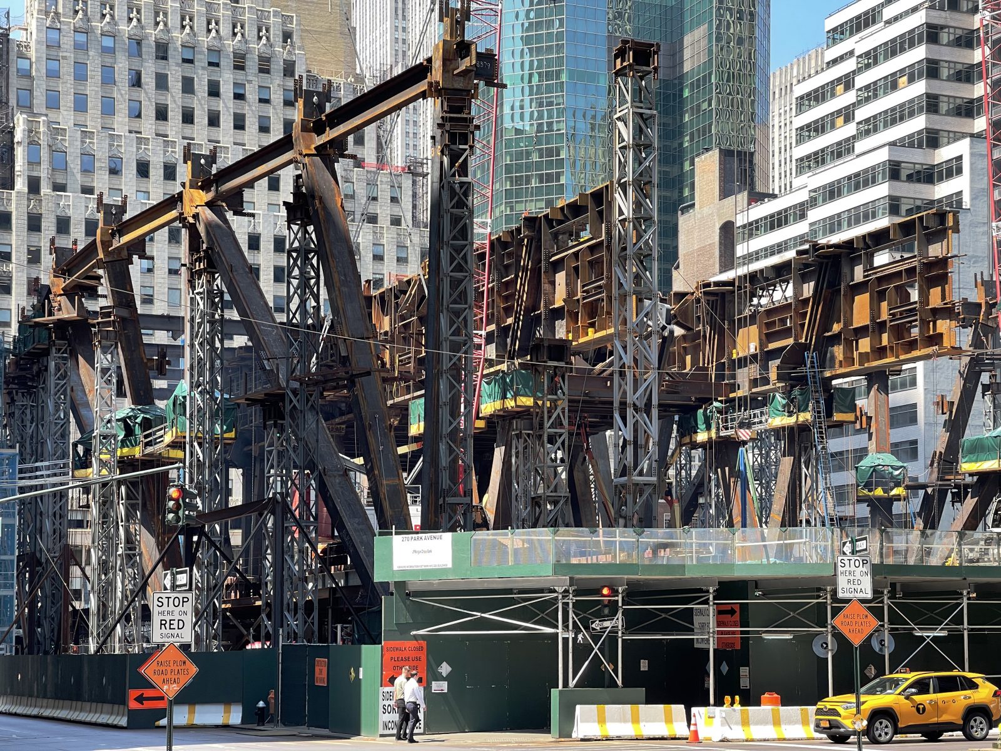Demolition Imminent for KPF-Designed Supertall at 343 Madison Avenue in Midtown East, Manhattan
Demolition work is ramping up at 343 Madison Avenue, site of a 1,050-foot commercial supertall in Midtown East. Designed by Kohn Pedersen Fox and developed by Boston Properties, the 754,120-square-foot structure will yield 748,618 square feet of office space, 2,130 square feet of retail space, and 2,372 square feet of subterranean circulation paths to Grand Central Terminal and the future East Side Access project. The skyscraper is replacing a 105-year-old 15-story building between East 44th and 45th Streets that formerly housed the Metropolitan Transportation Authority headquarters.

