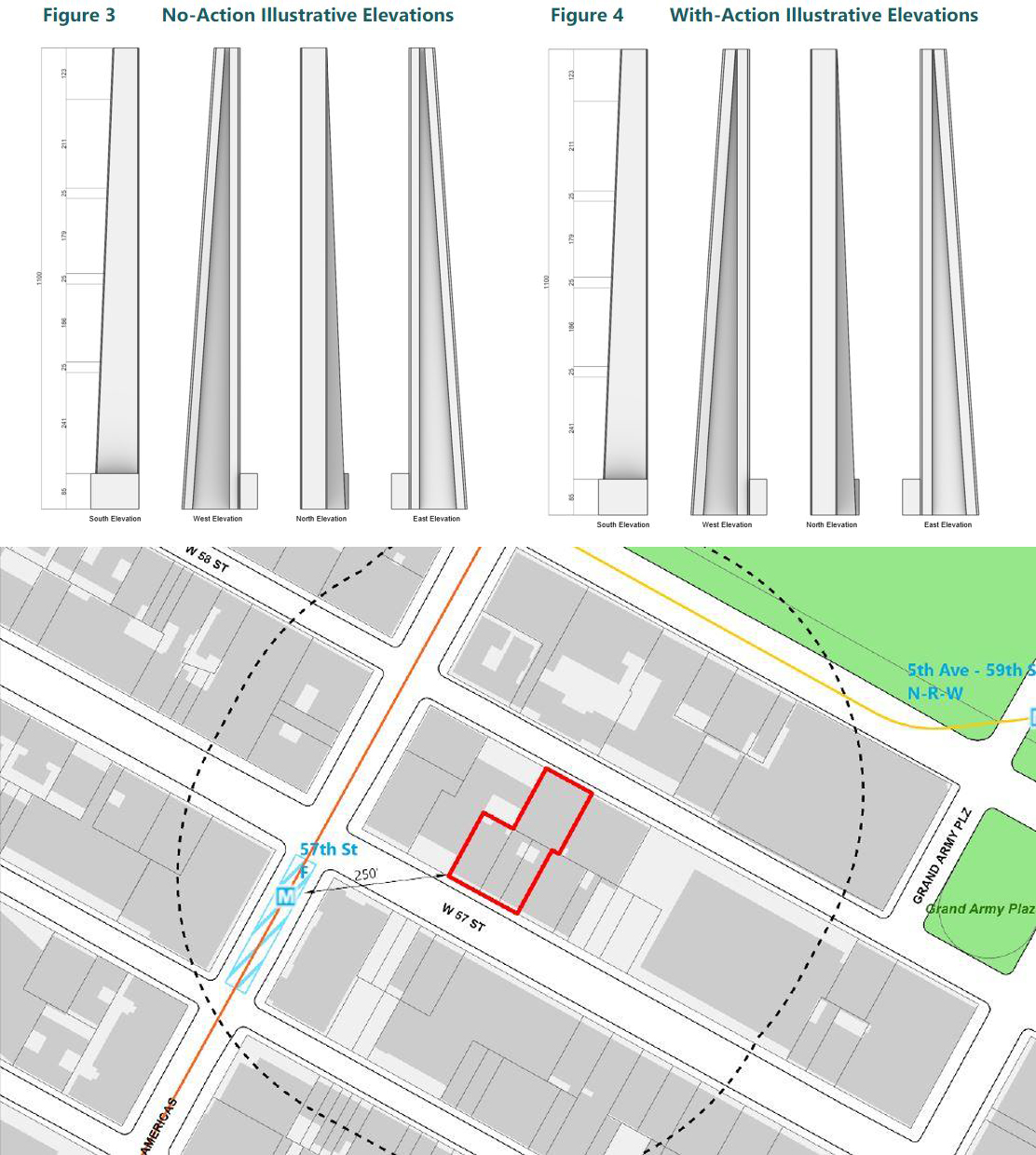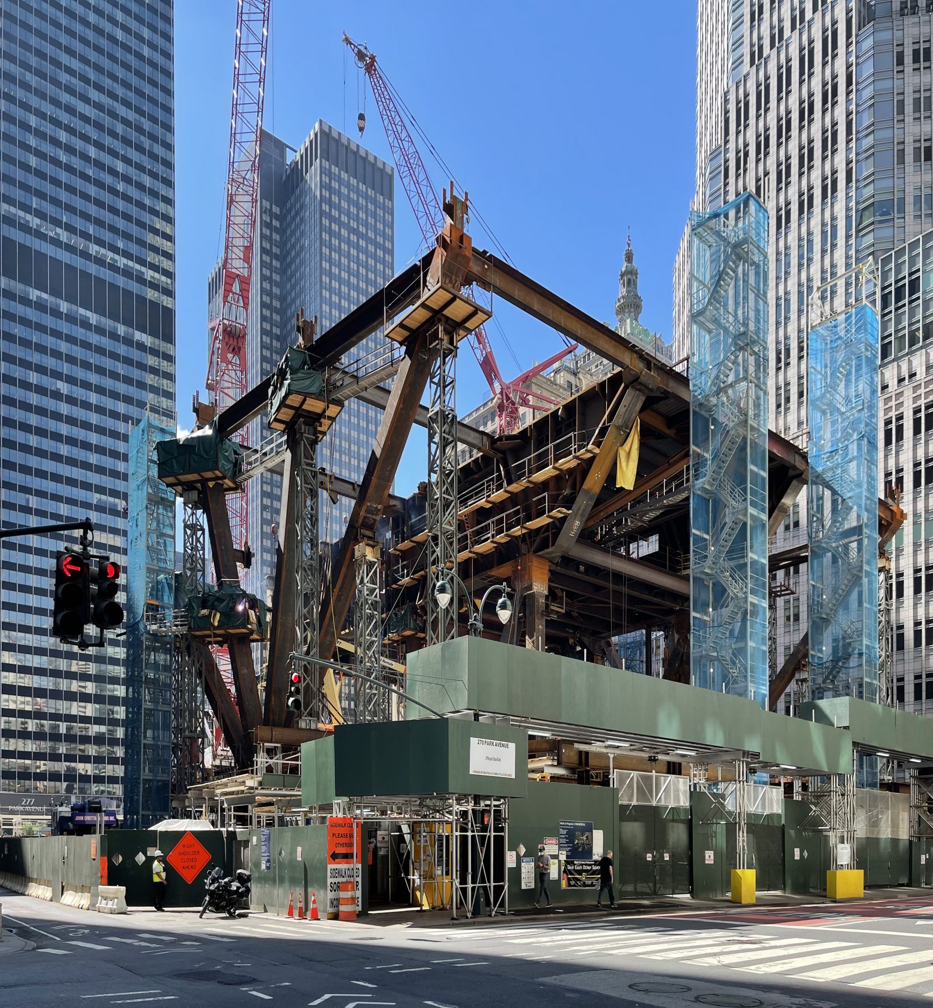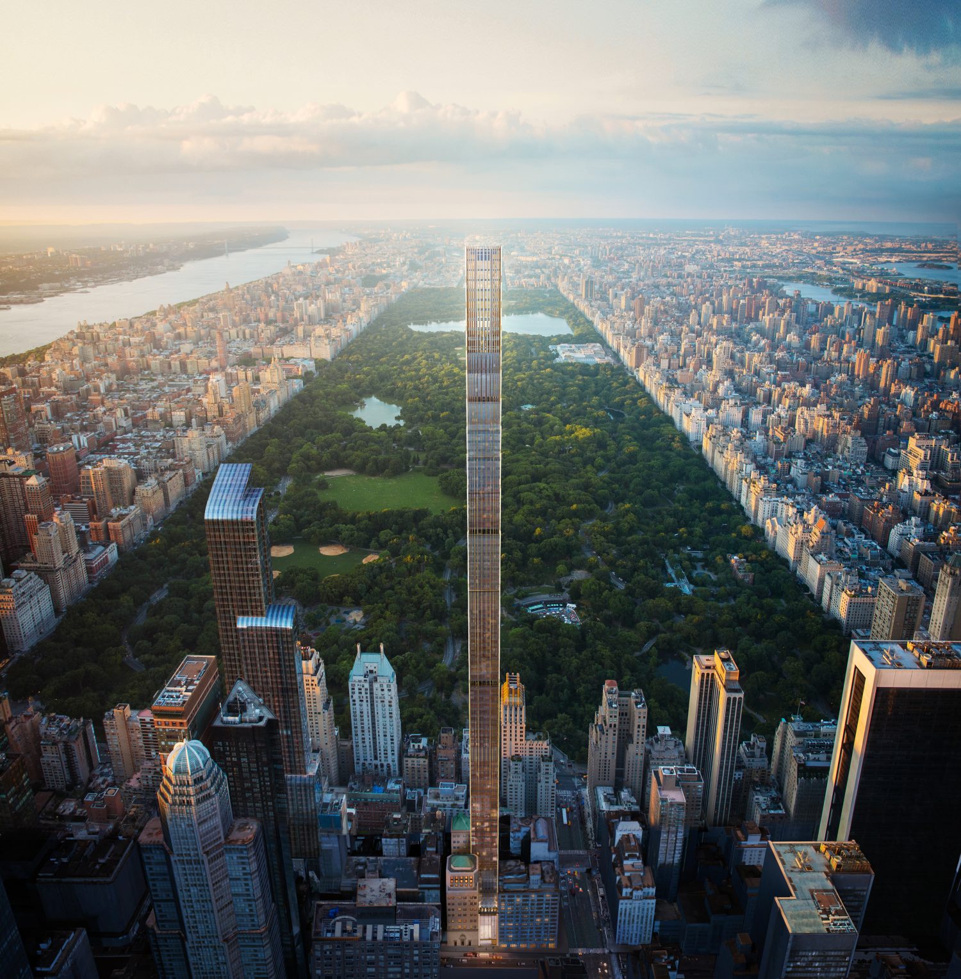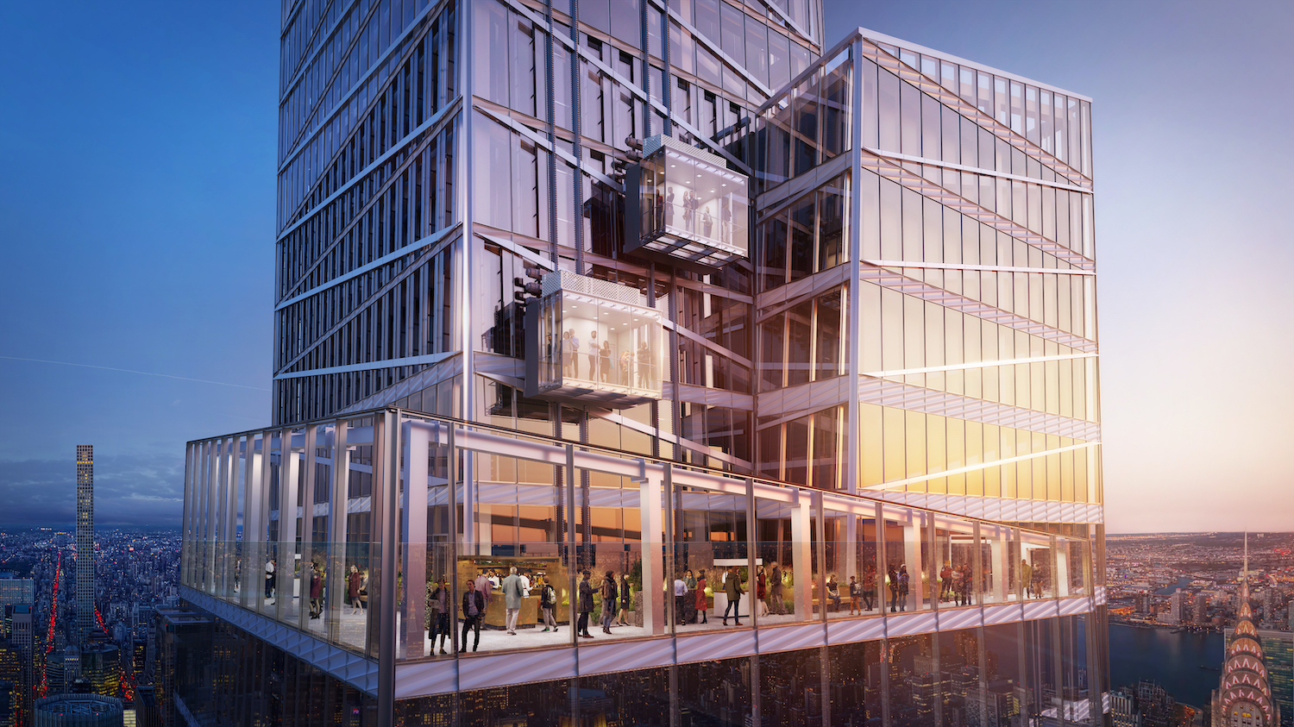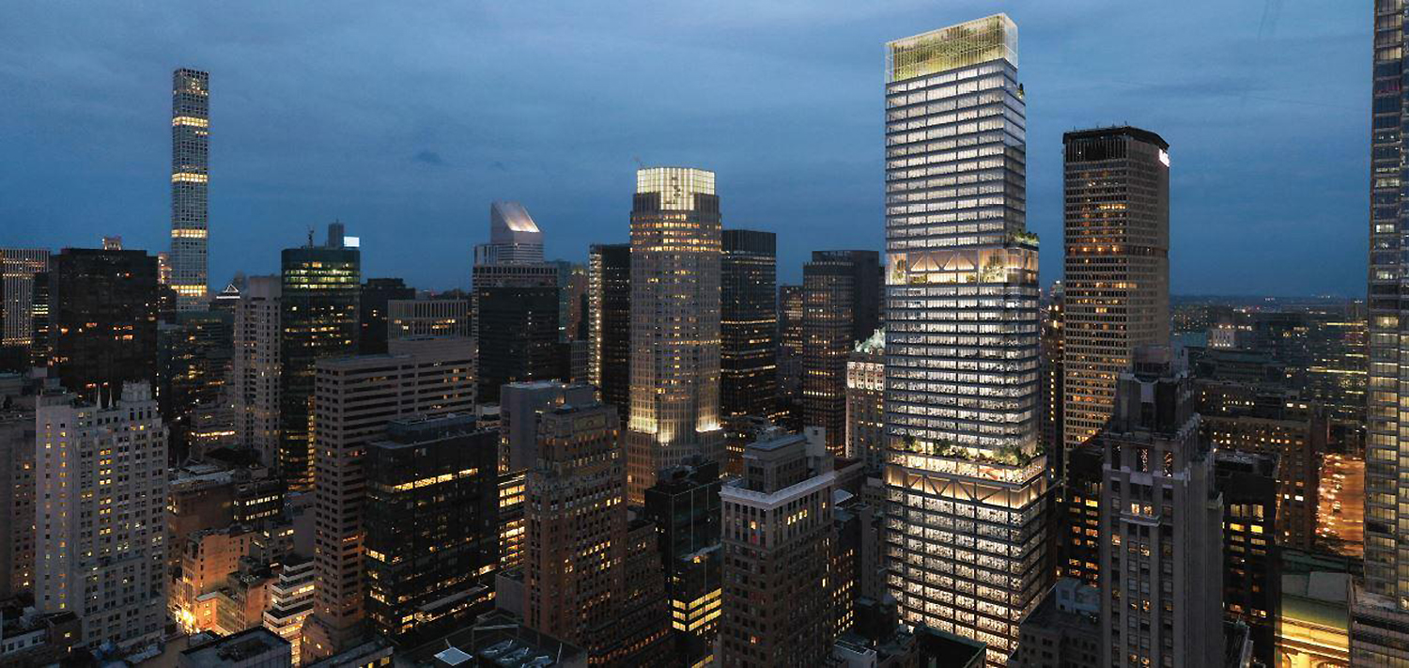1,100-Foot Supertall Proposed for 41-47 West 57th Street in Midtown, Manhattan
It looks like Billionaires’ Row is about to get another supertall in the near future. Plans for a mixed-use 1,100-foot-tall tower at 41-47 West 57th Street have been spotted according to the New York DOB, where the applicant, BOB 57, LLC., proposes a 63-story supertall with just under 443,100 square feet of newly built space. About 237,100 square feet will be devoted toward residential usage with 119 units, while nearly 205,100 square feet of commercial space will make room for a 158-room hotel and a 10,212-square-foot restaurant. The Midtown, Manhattan site is located between Fifth and Sixth Avenues and has frontage along both West 57th and West 58th Streets. This would be the tallest structure between SHoP Architects‘ 111 West 57th Street and Rafael Vinoly‘s 432 Park Avenue.

