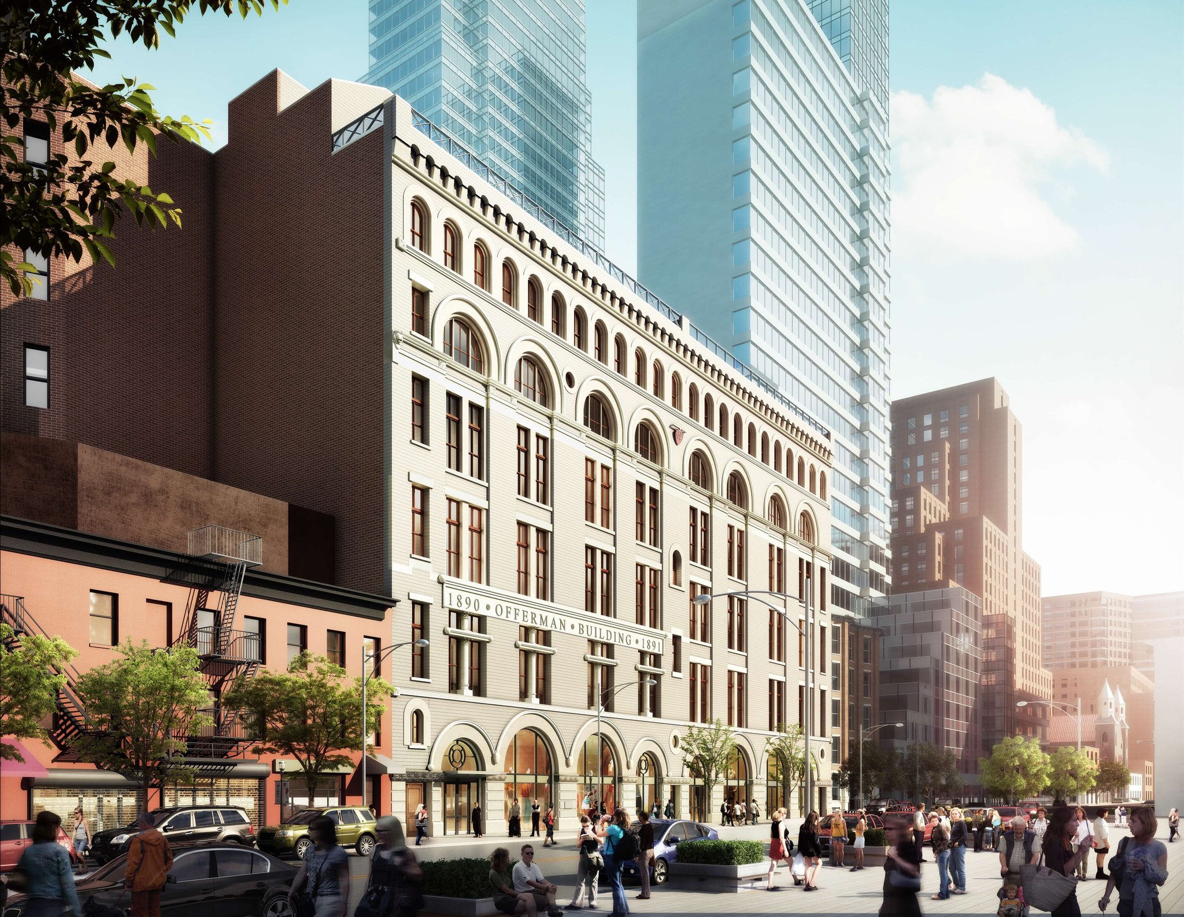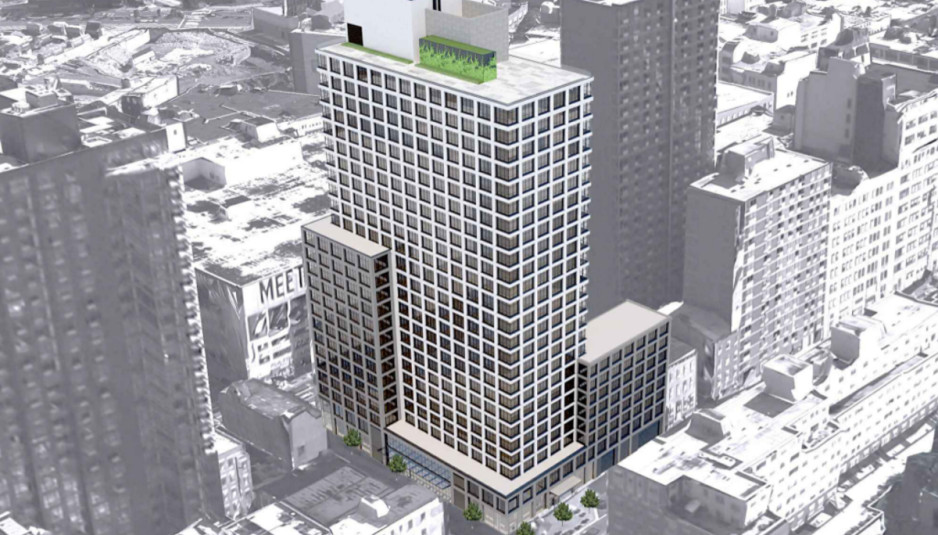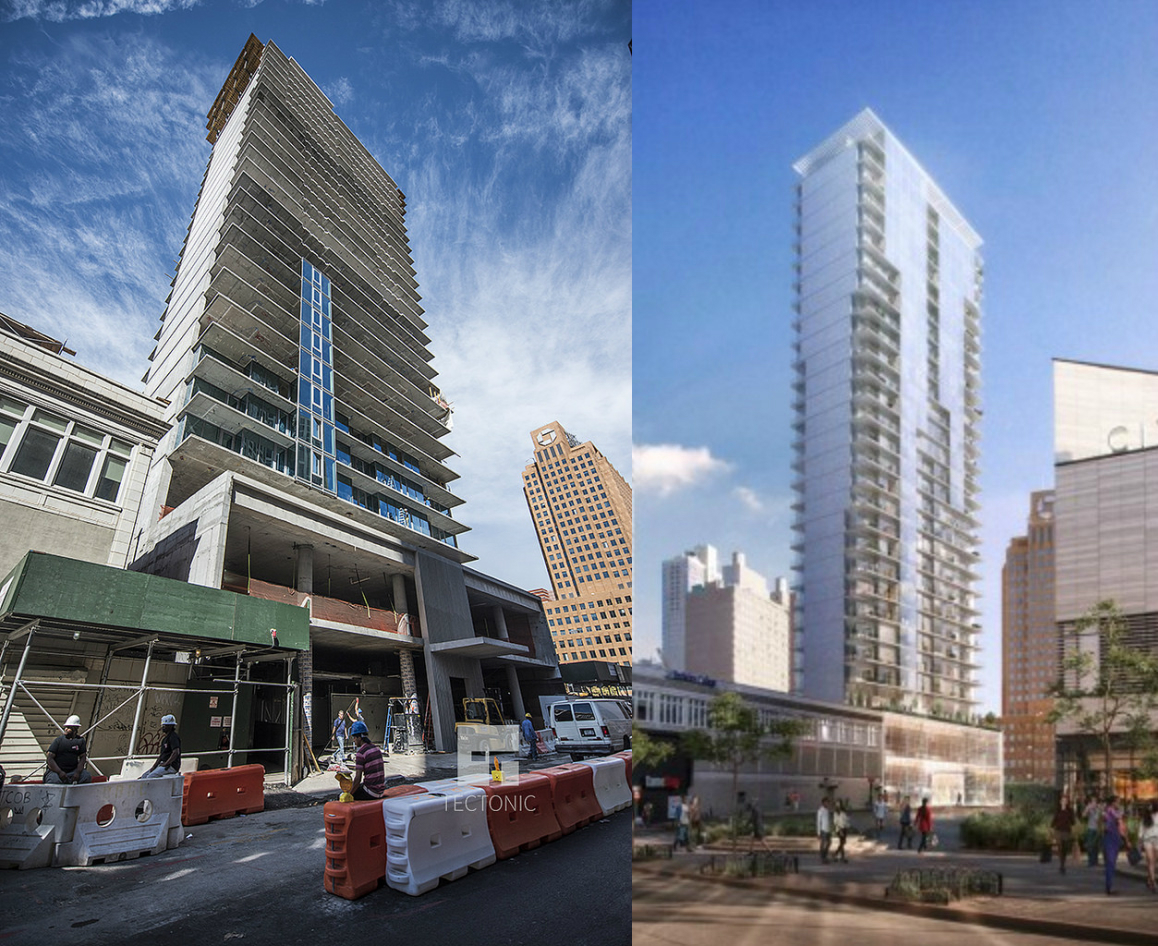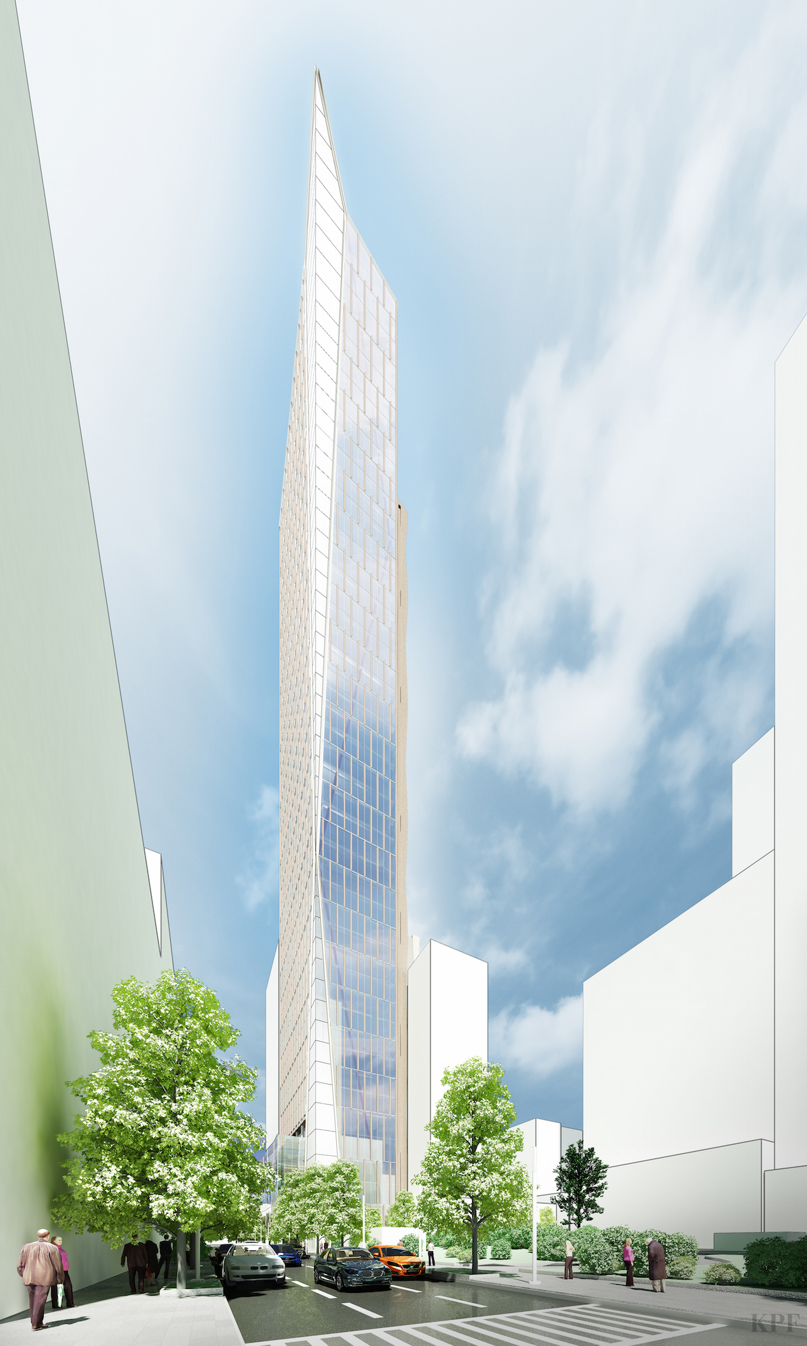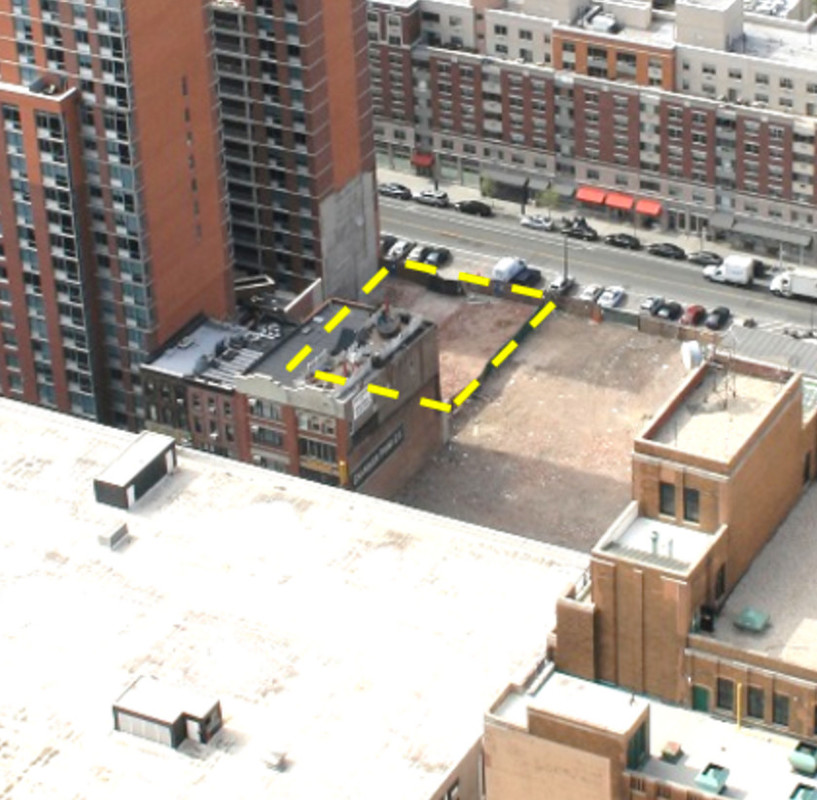121-Unit Partial Residential Conversion Underway At Eight-Story Commercial Building, 248 Duffield Street, Downtown Brooklyn
United American Land is currently converting the top five floors of the Offerman House, an eight-story commercial building and individual landmark at 248 Duffield Street in Downtown Brooklyn, into 121 residential units. The units will be rental apartments ranging from studios to three-bedrooms, the New York Times reported. The lower floors of the property are currently leased to retailers, including Nordstrom Rack and Old Navy. GreenbergFarrow is designing the conversion. Occupancy is expected in the spring of 2017.

