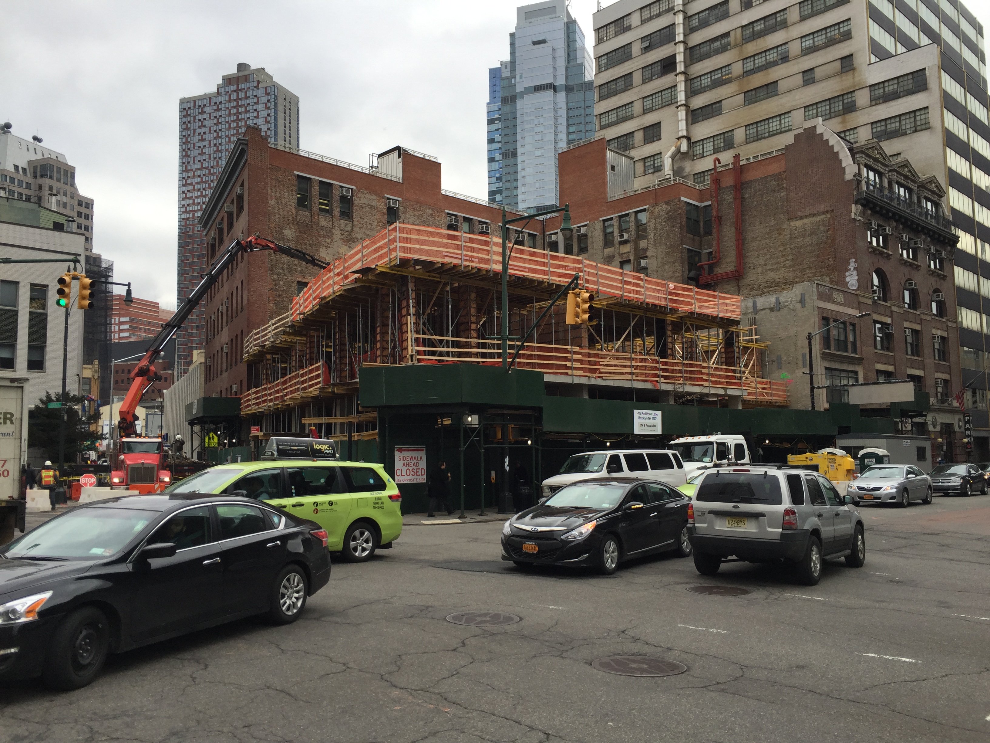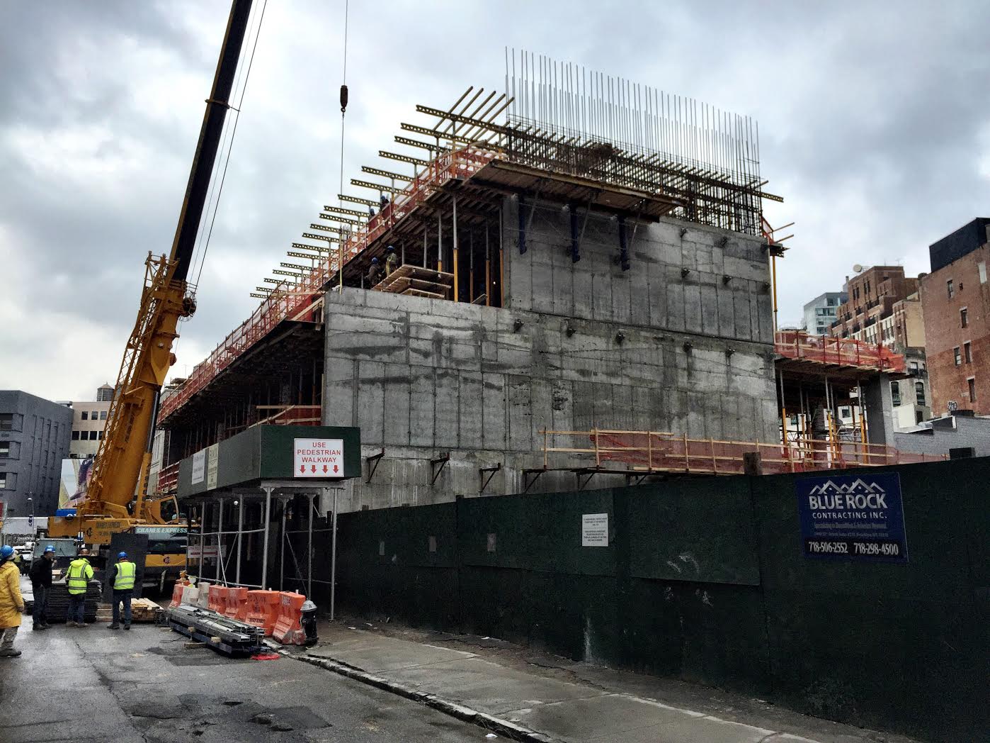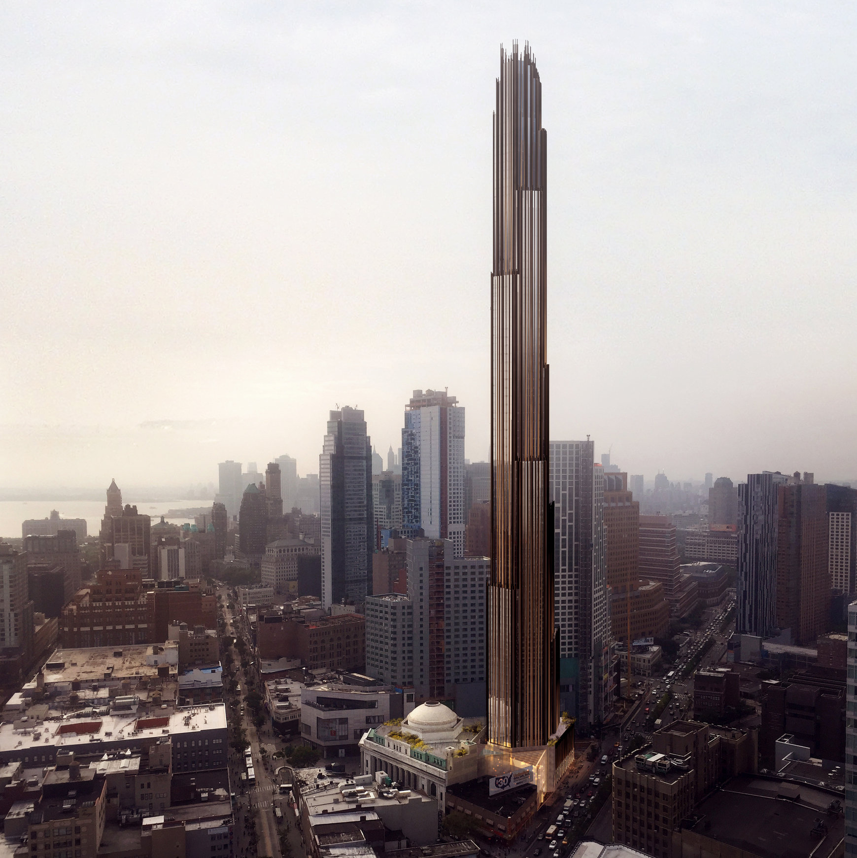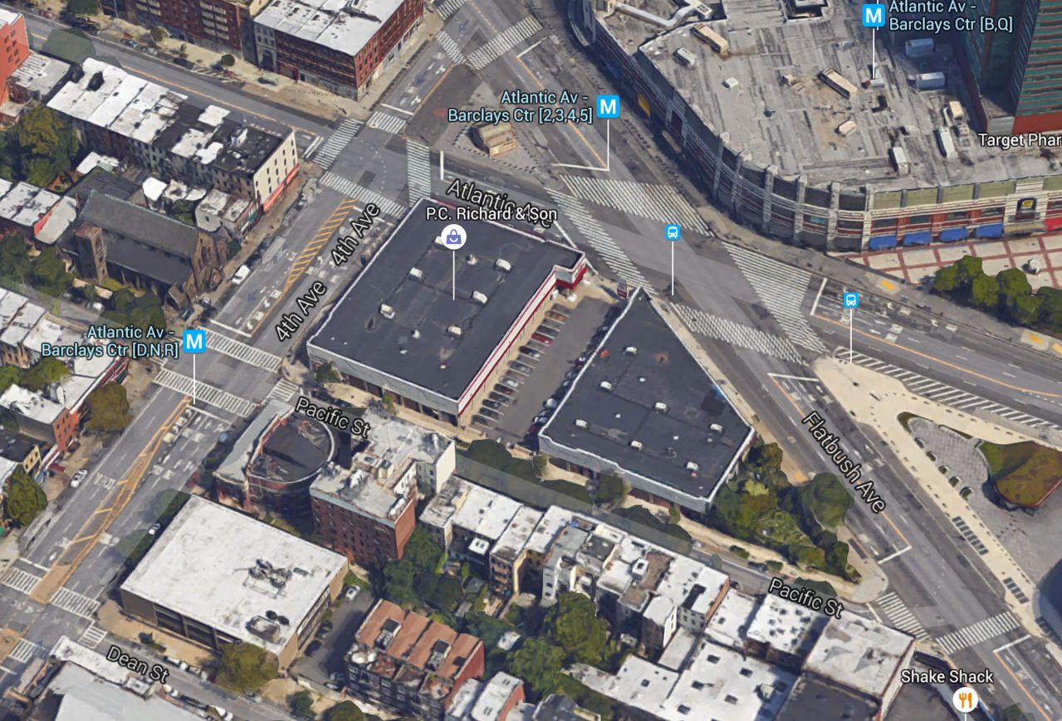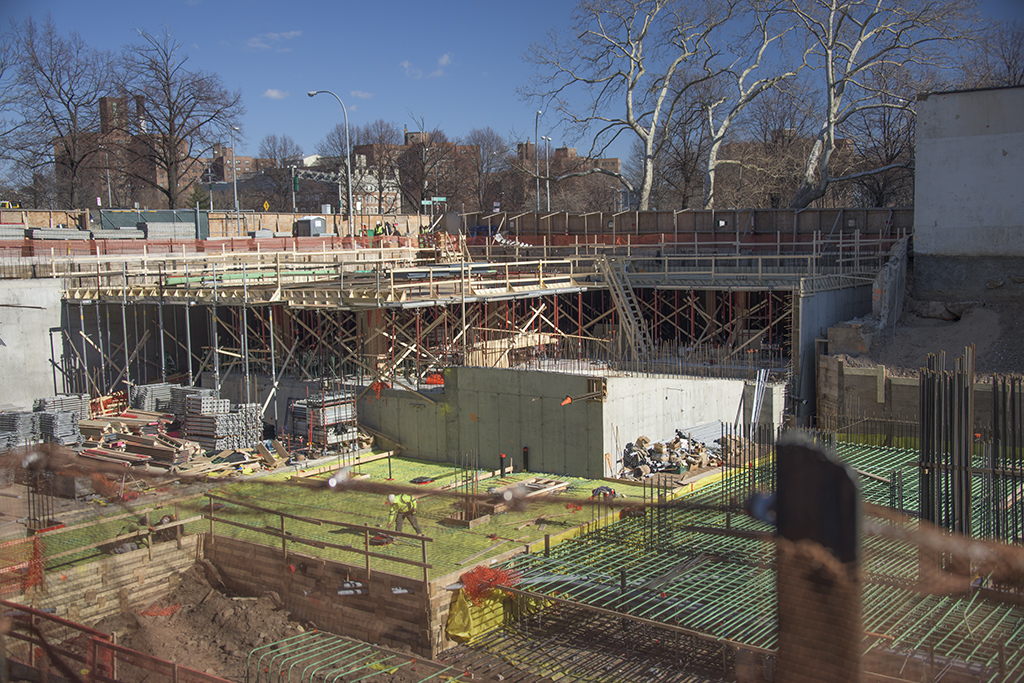Mixed-Use 117 Livingston Street Reaches Second Floor, DoBro
It was back in September of 2014 that YIMBY brought you word of plans for a 21-story mixed-use building at corner of Livingston Street, Boerum Place, and Red Hook Lane in Downton Brooklyn. It was in April of 2015 that demolition started and in June of 2015 that we showed you a rendering. Now, thanks to photos from our friend Tectonic, we can report that the project at 117 Livingston Street (a.k.a. 415 Red Hook Lane) has reached its second story.

