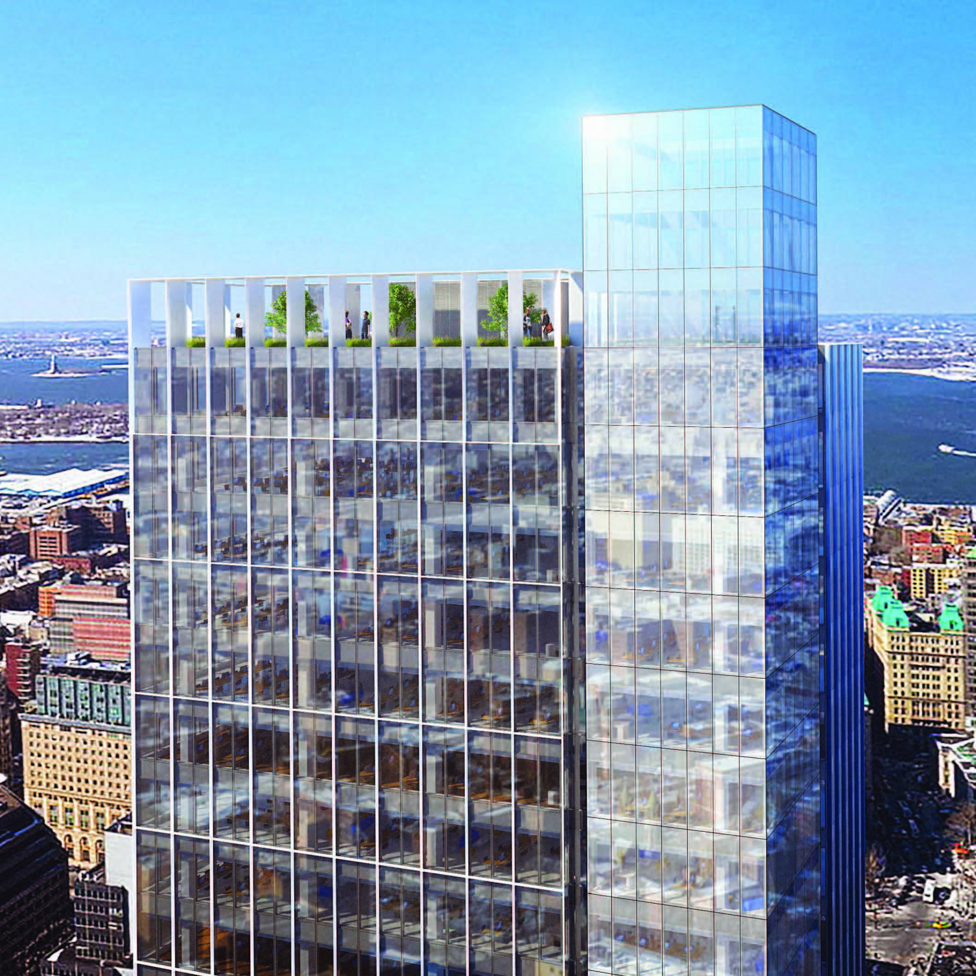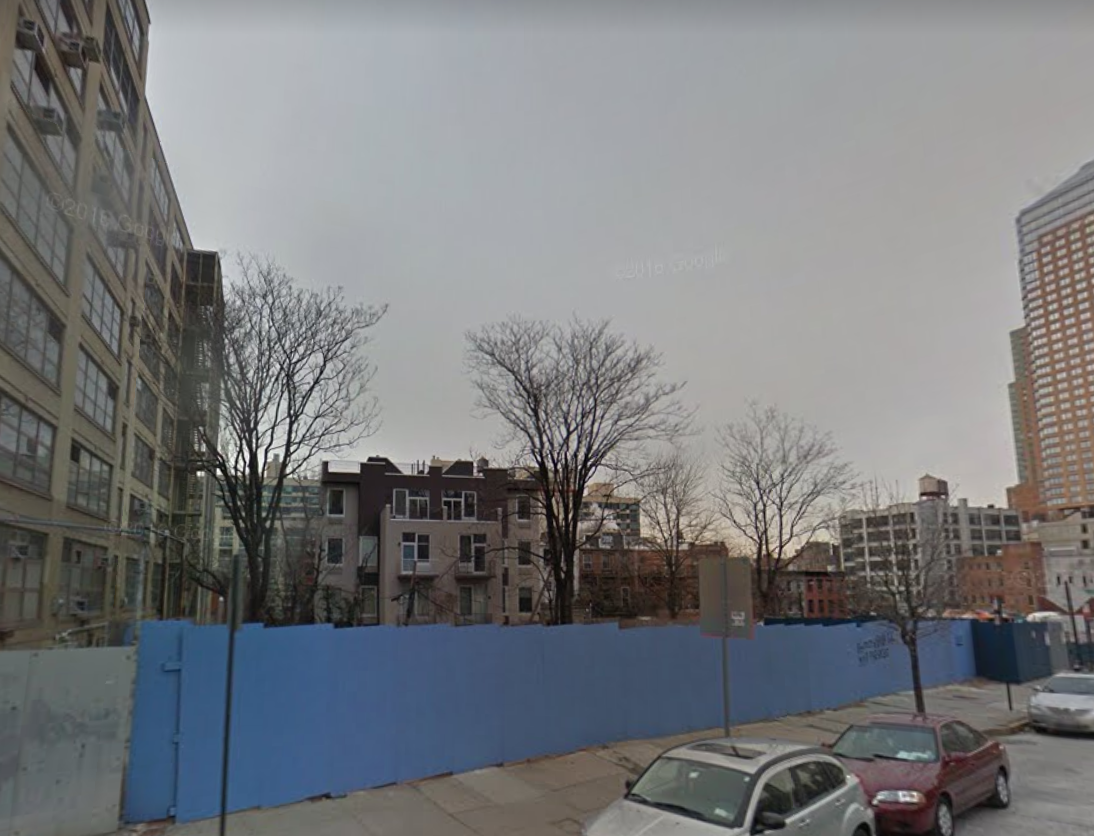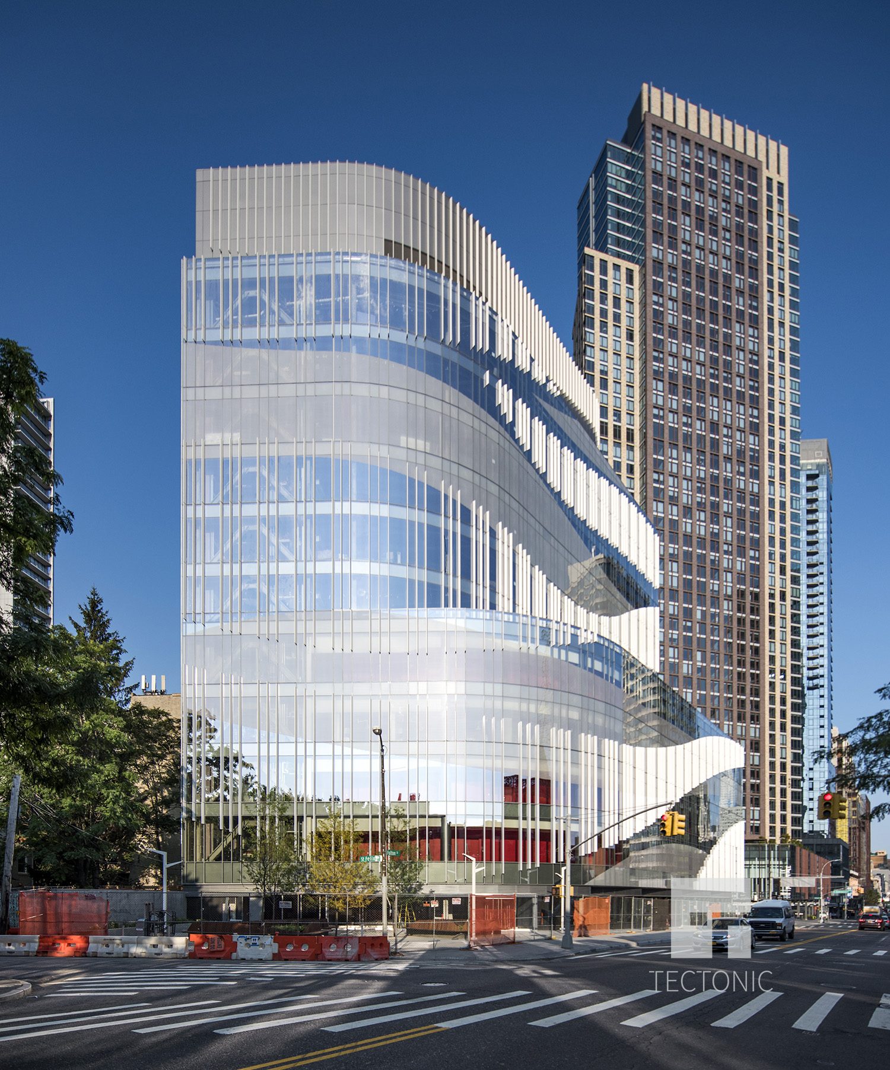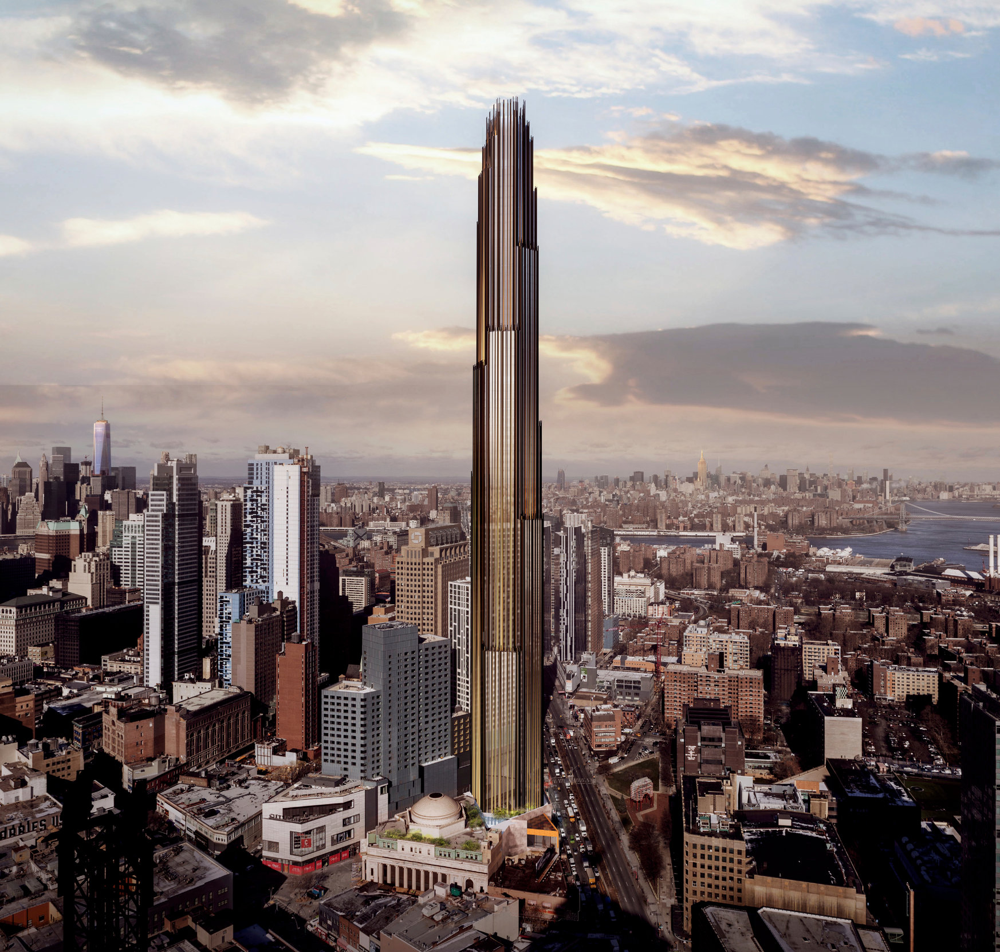Permits Filed for Office Tower at 420 Albee Square, Downtown Brooklyn
After several design iterations, it appears that work is finally set to begin on a new office tower at 420 Albee Square, in Downtown Brooklyn. What was originally expected to become the borough’s tallest residential tower saw a substantial downgrade in expectations when revised permits were filed in March of 2015, only for the shift to office to be announced in November of the same year. FXFowle is listed as the architect on the latest version, which will rise 36 floors and 495 feet to its rooftop.





