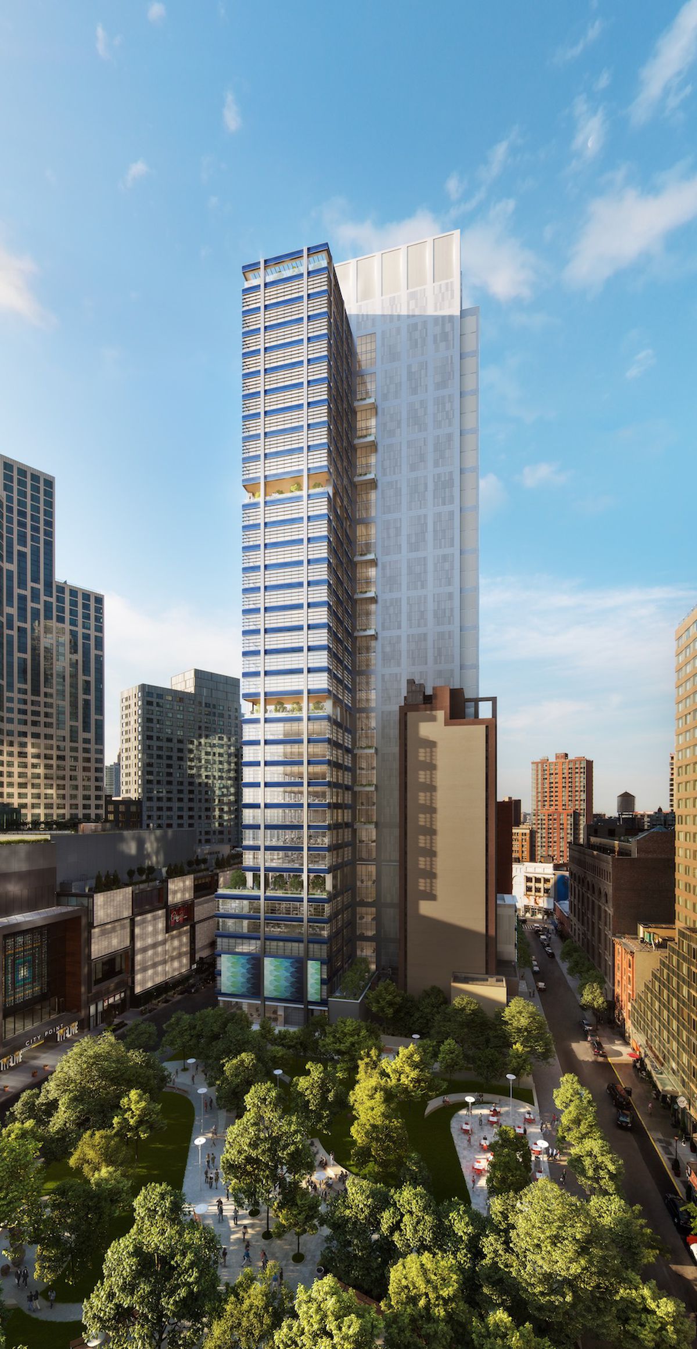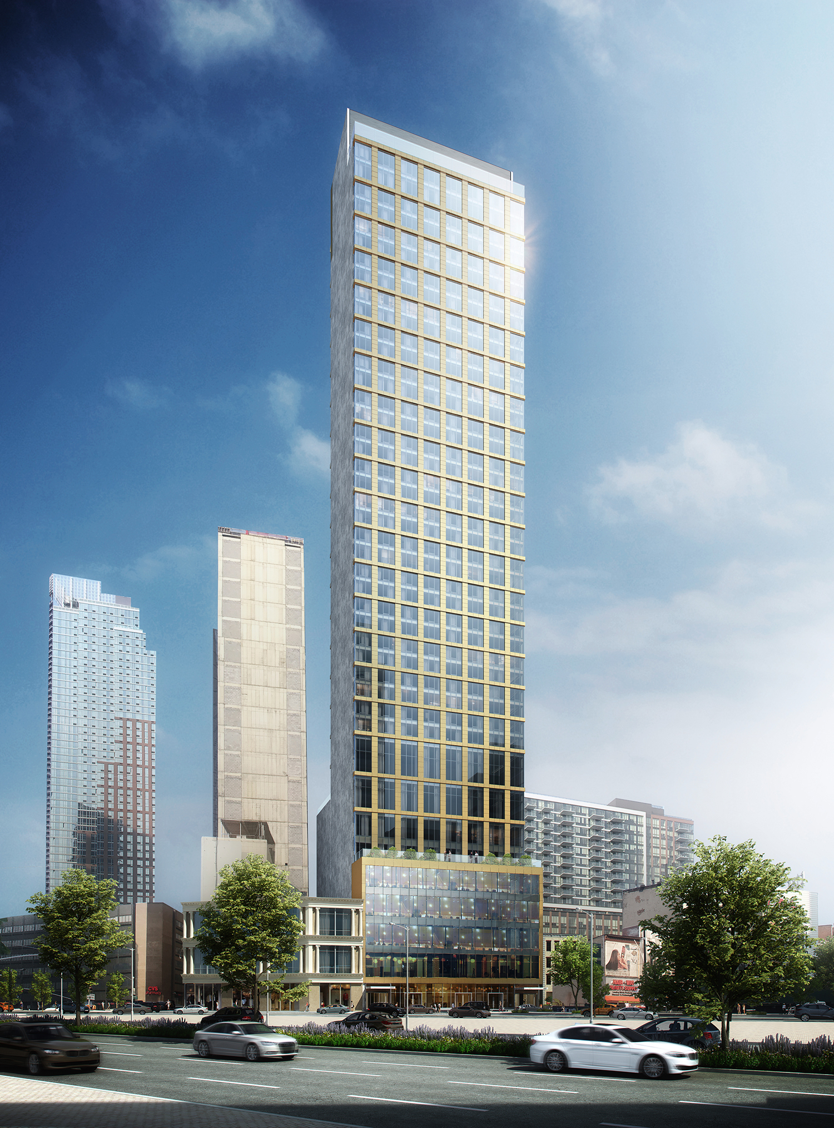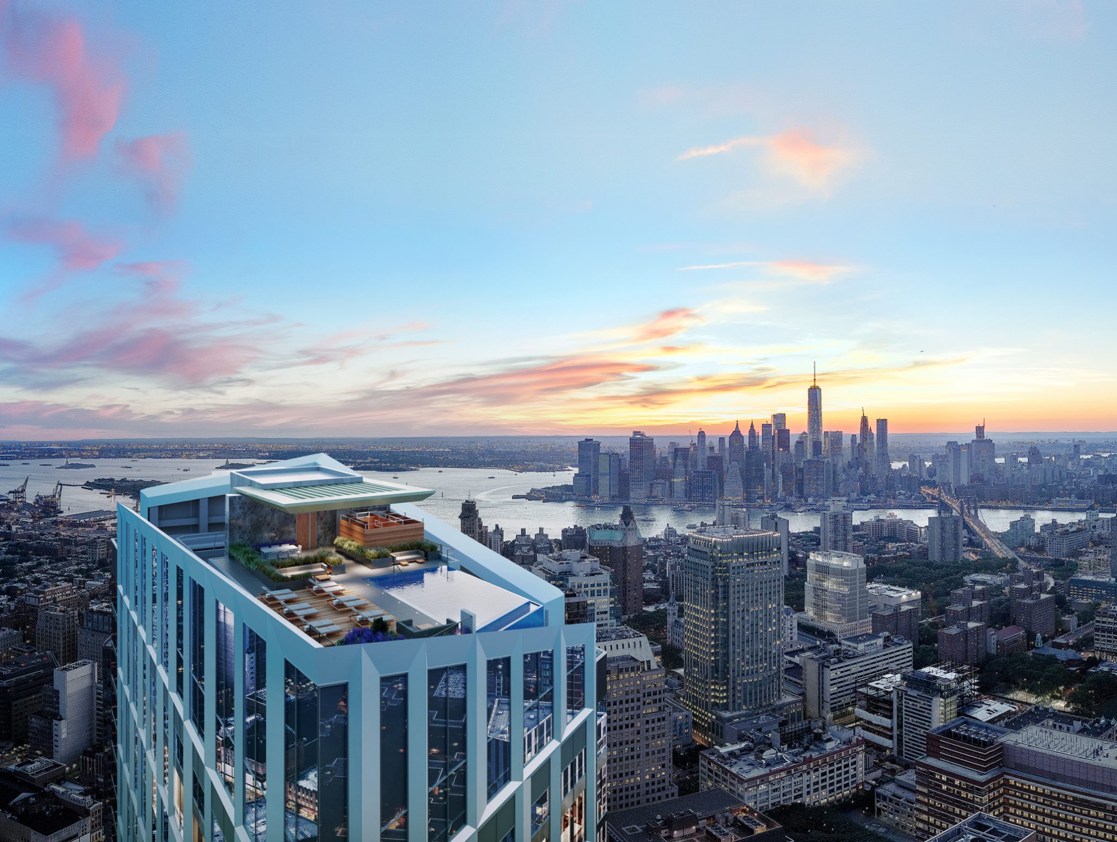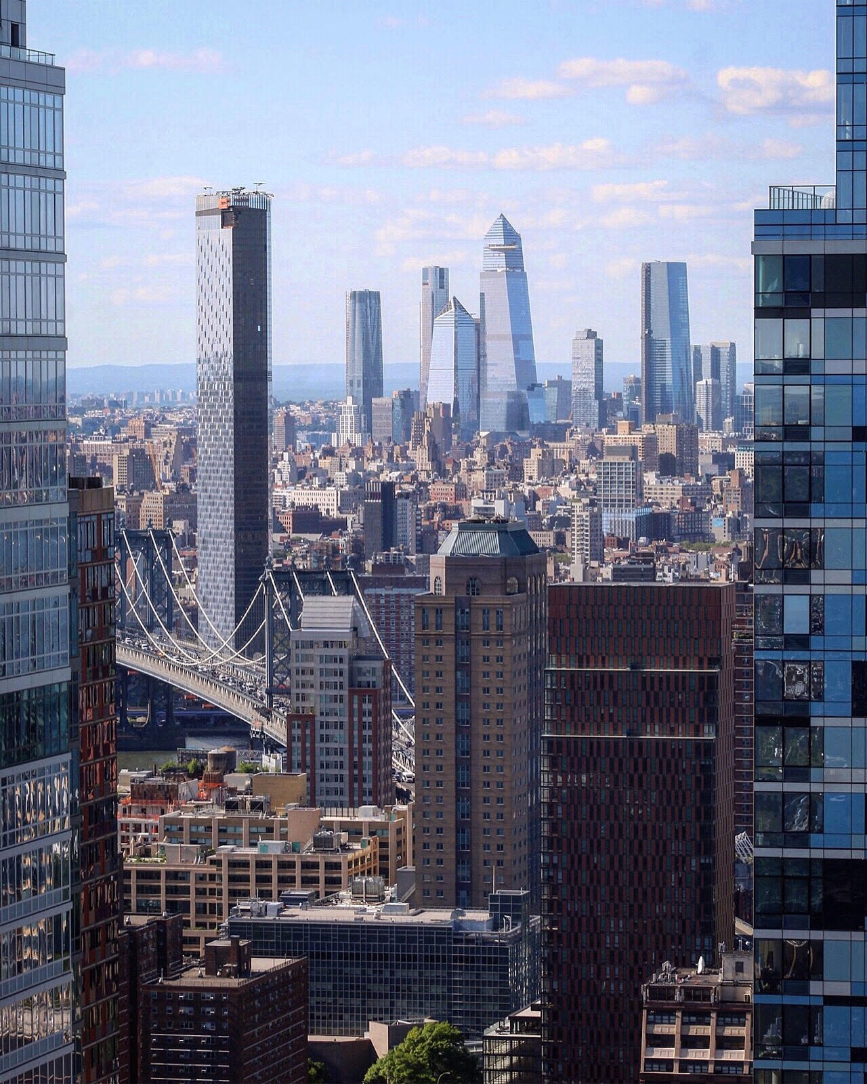Brooklyn Point’s Façade Reaches 720-Foot Tall Roof Parapet, in Downtown Brooklyn
The 68-story, 720-foot-tall skyscraper Brooklyn Point is on pace for its 2020 debut as work on its façade is wrapping up in Downtown Brooklyn. The Extell development also known as 138 Willoughby Street is designed by Kohn Pedersen Fox with SLCE Architects as the architect of record, and is part of the third and final phase of the City Point complex. Closings for the 458 residential units, which range from studios to three-bedroom units, are expected to begin early next year with pricing starting at $850,000. AD 100 designer Katherine Newman is in charge of the interior design.





