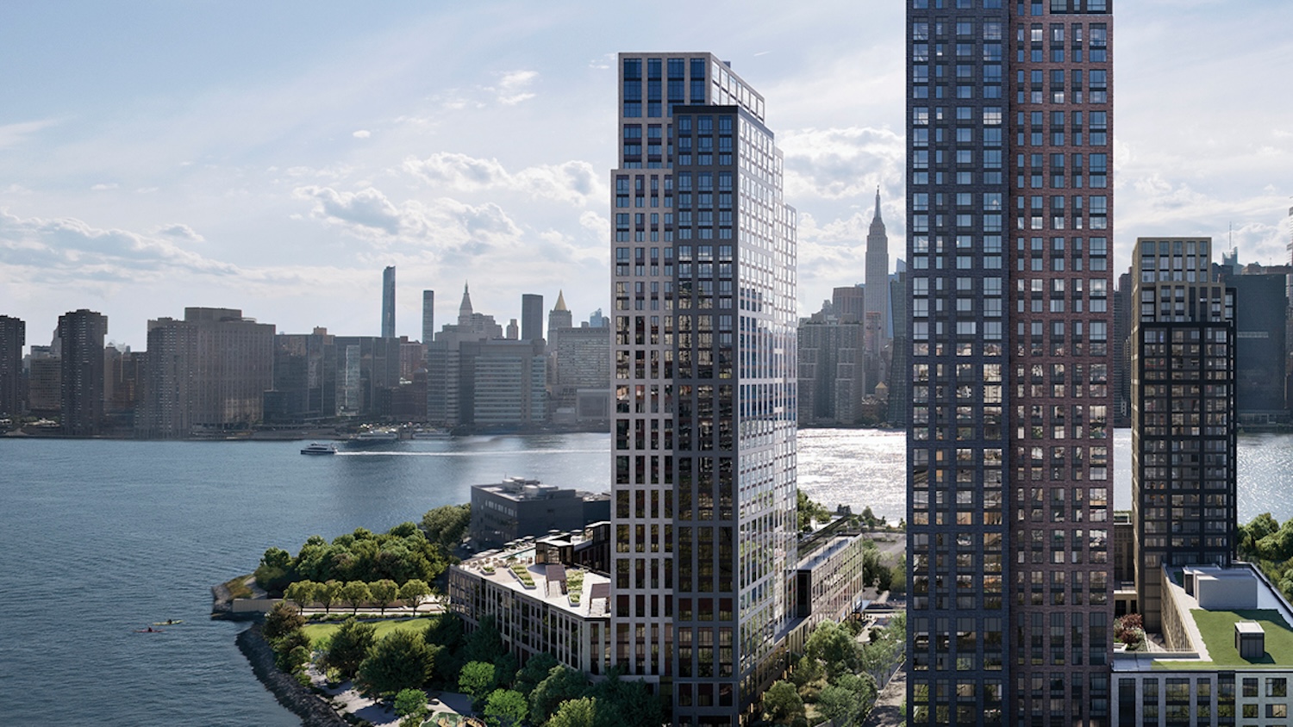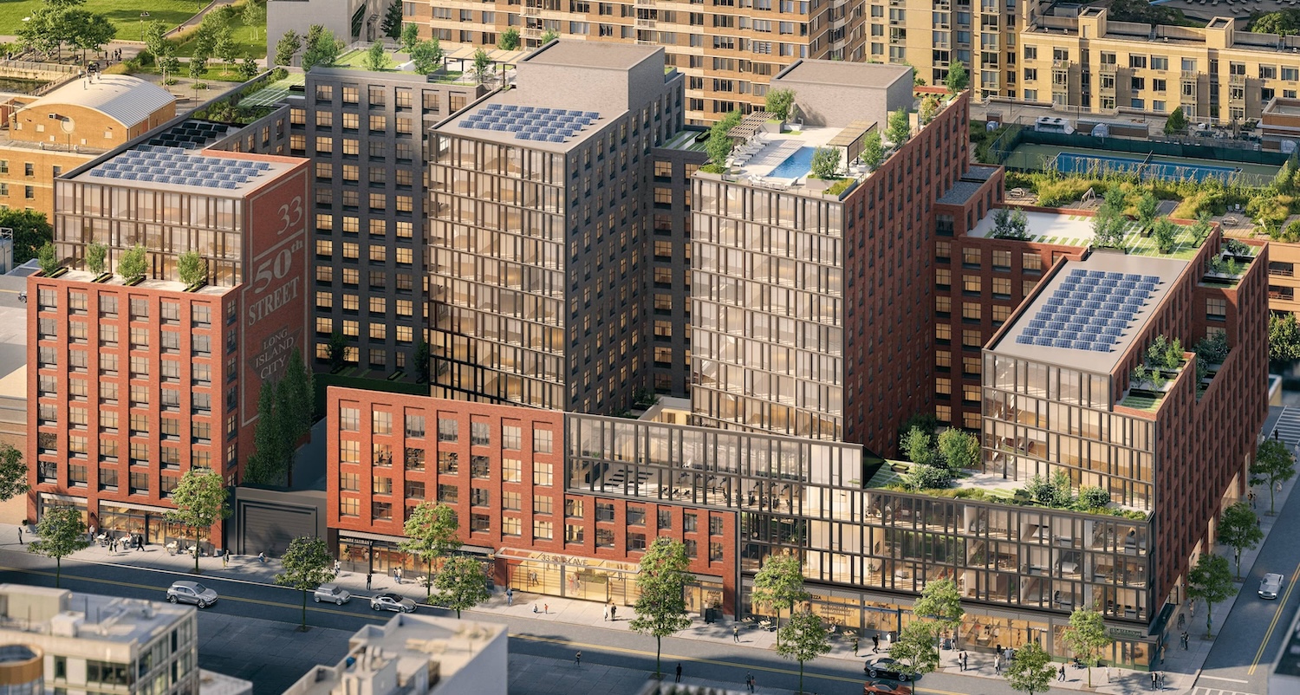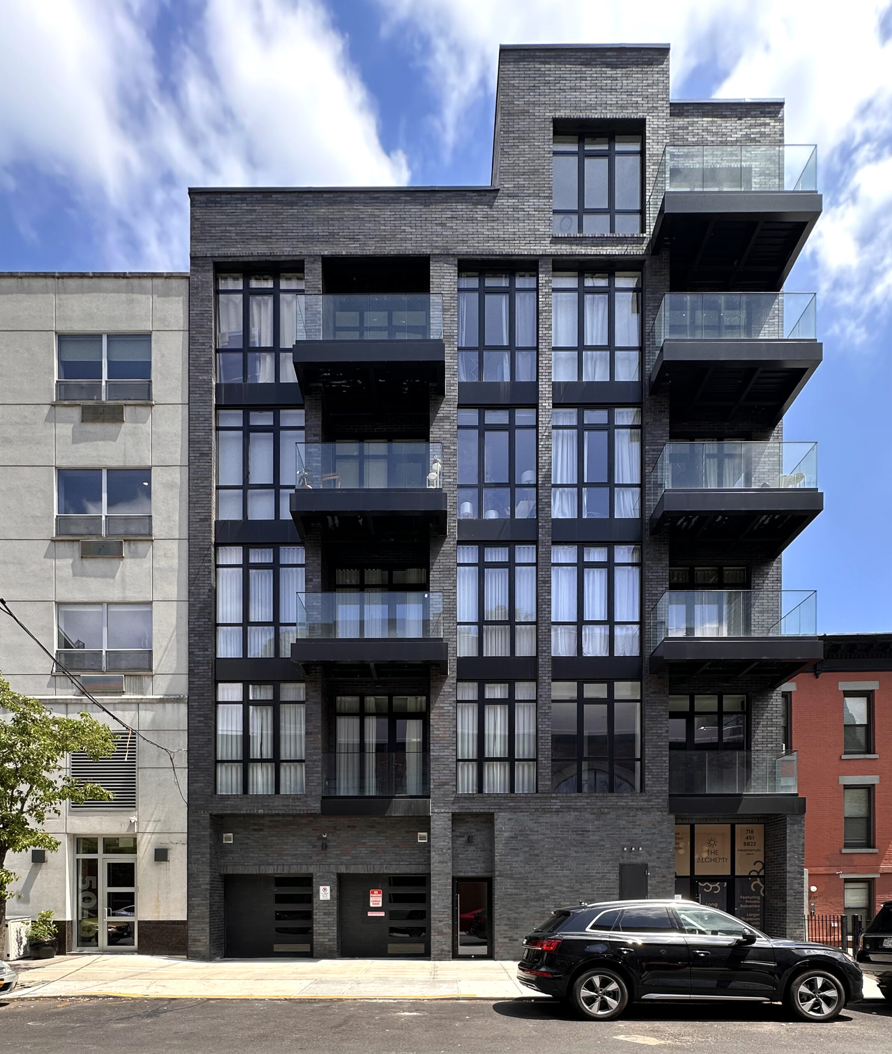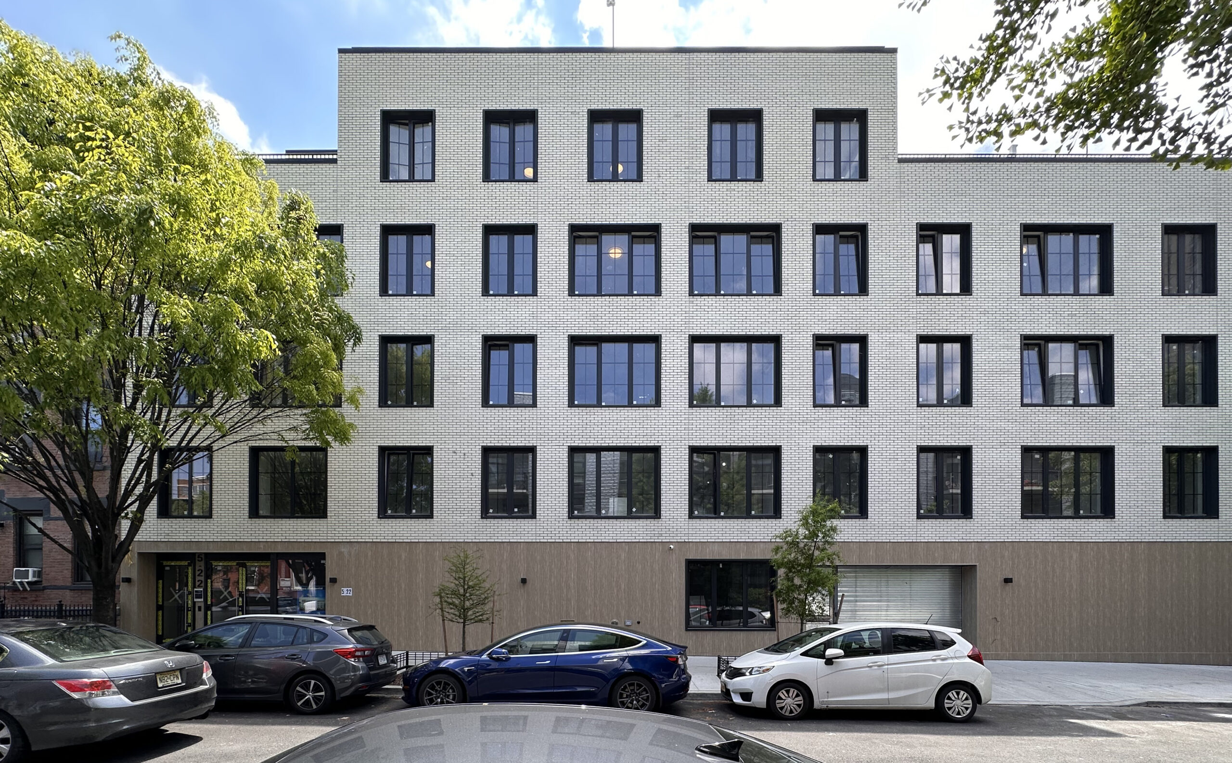Housing Lottery Launches for 2-21 Malt Drive in Hunters Point, Queens
The affordable housing lottery has launched for 2-21 Malt Drive, a two-tower development in Hunters Point, Queens. Designed by SLCE Architects and developed by TF Cornerstone as part of the Hunters Point South complex, the complex features 38- and 25-story towers yielding a total of 811 residences. Available on NYC Housing Connect are 244 units for residents at 130 percent of the area median income (AMI), ranging in eligible income from $85,372 to $218,010.





