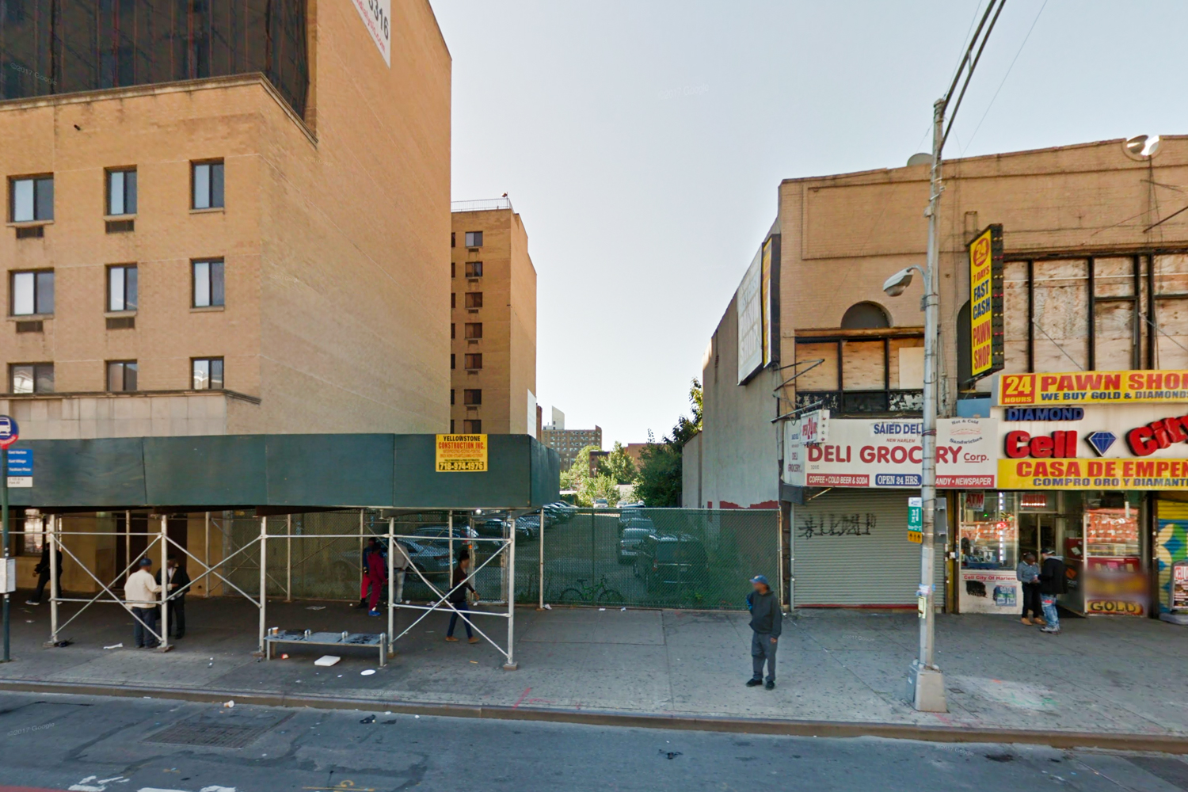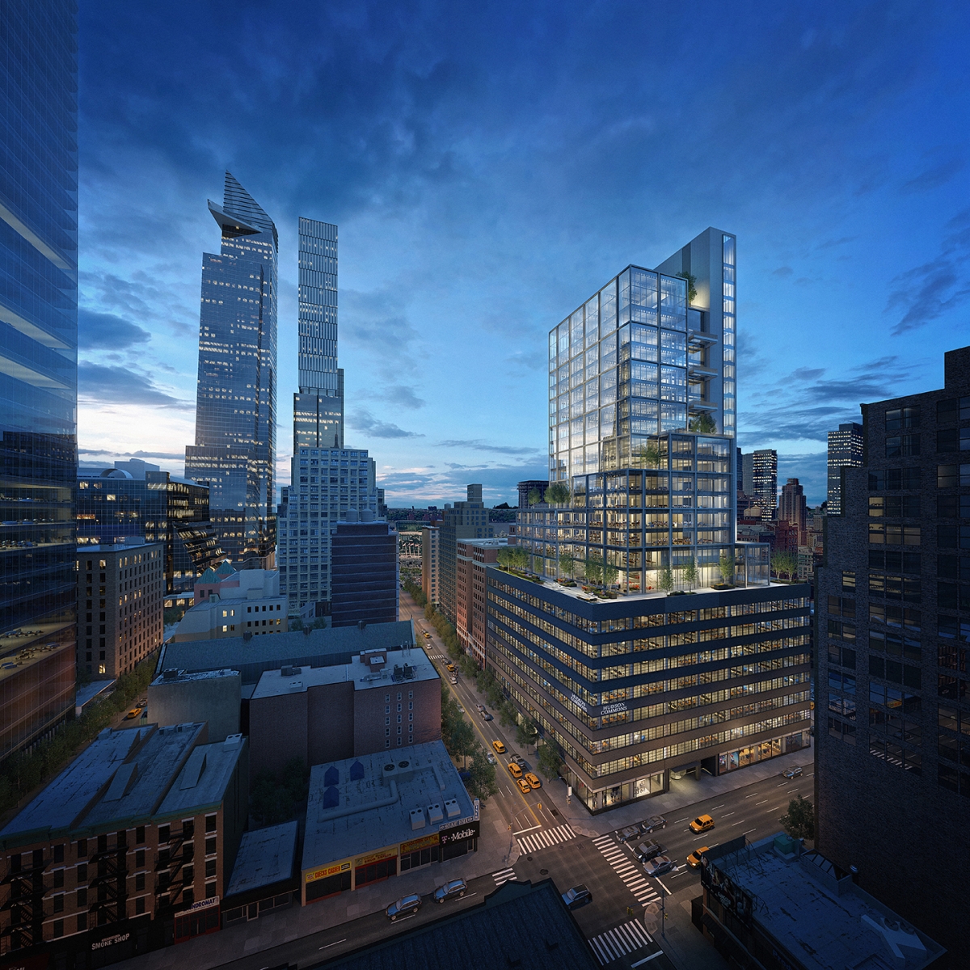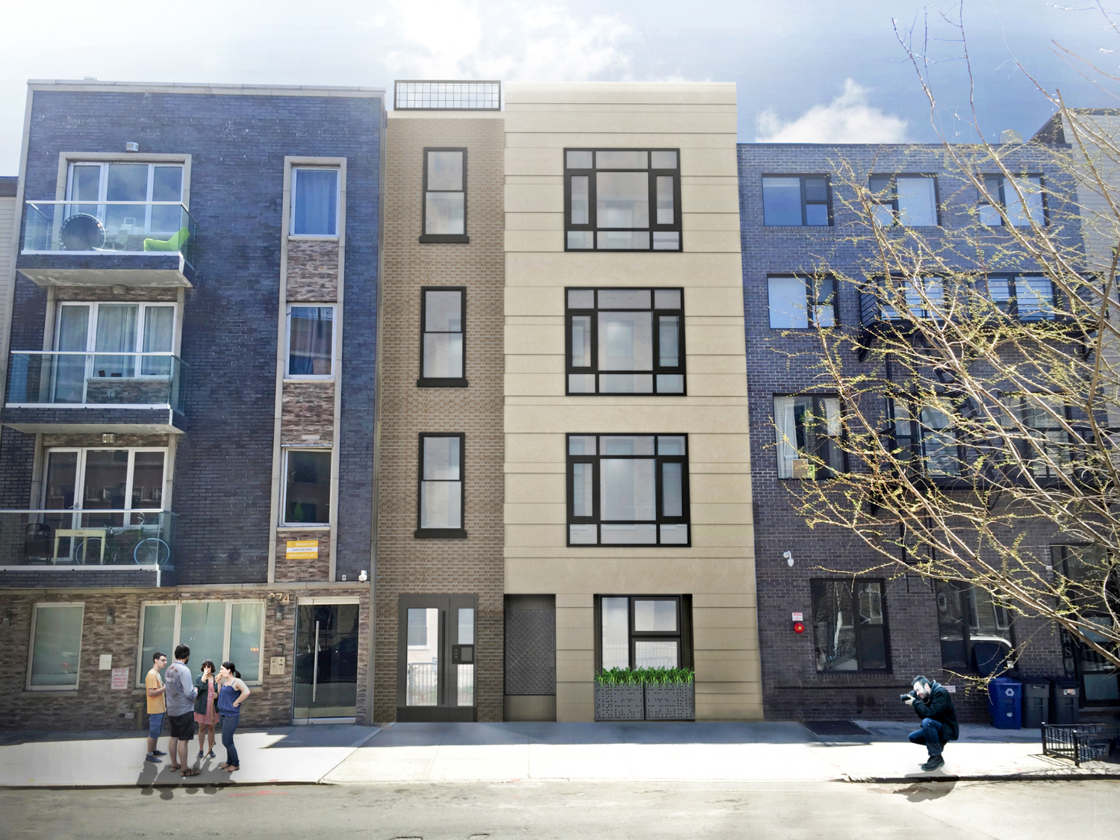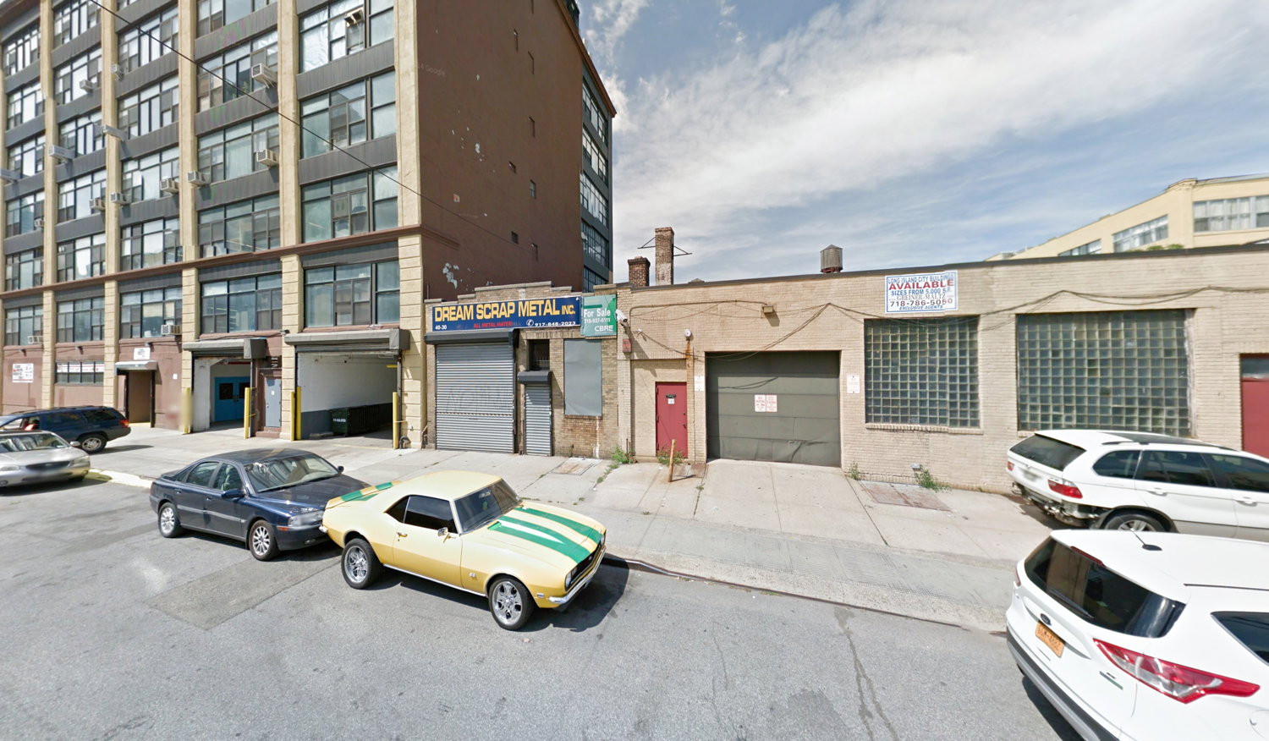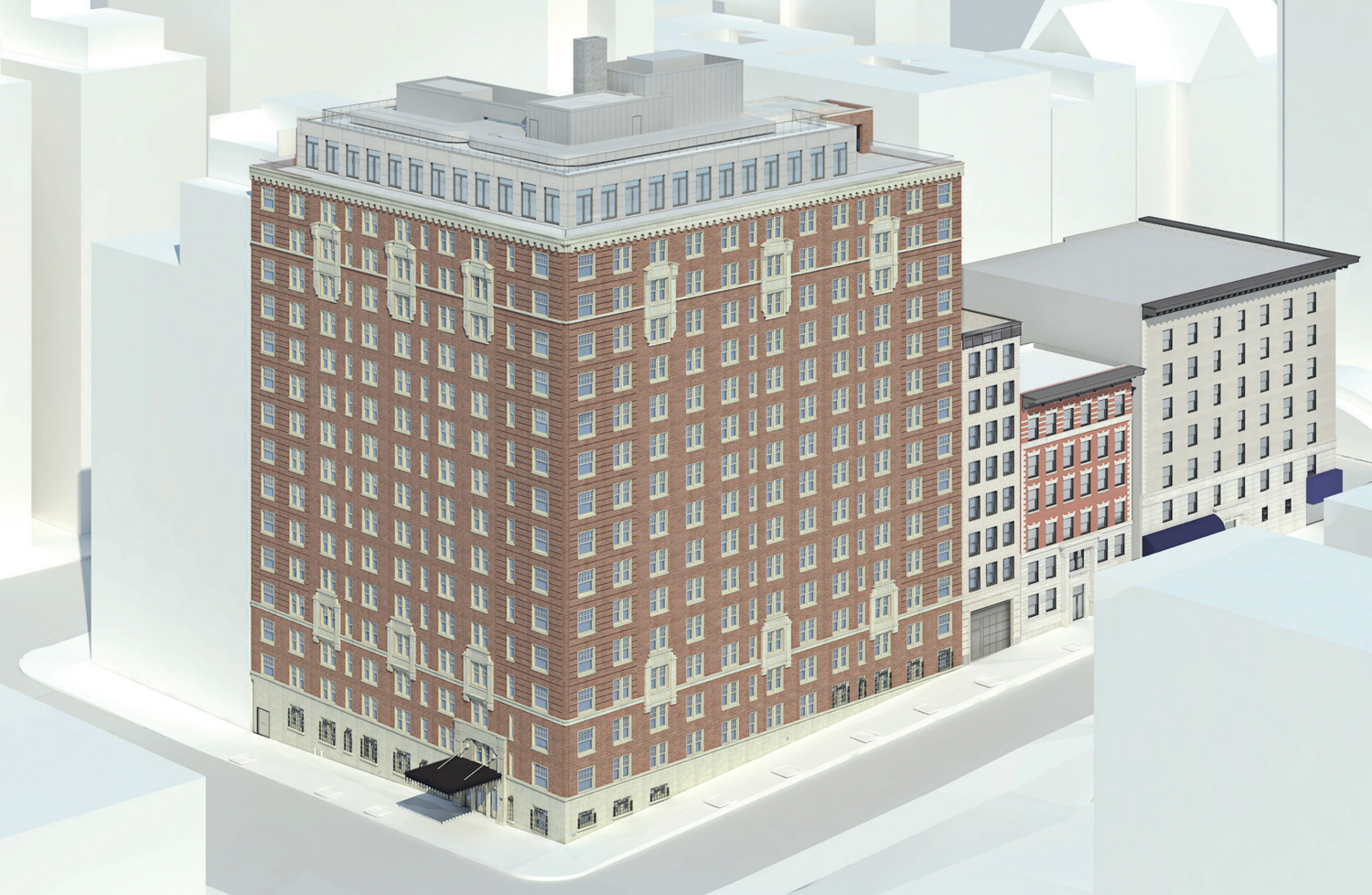The Durst Organization Files Permits for 110 East 125th Street in Harlem, Manhattan
Permits have been filed for a single-story commercial structure at 110 East 125th Street in Harlem, Manhattan. The site is located on the same block as the 125th Street Metro-North train station, and the 125th Street subway station serviced by the 4, 5, and 6 trains. The Durst Organization is listed as responsible for development.

