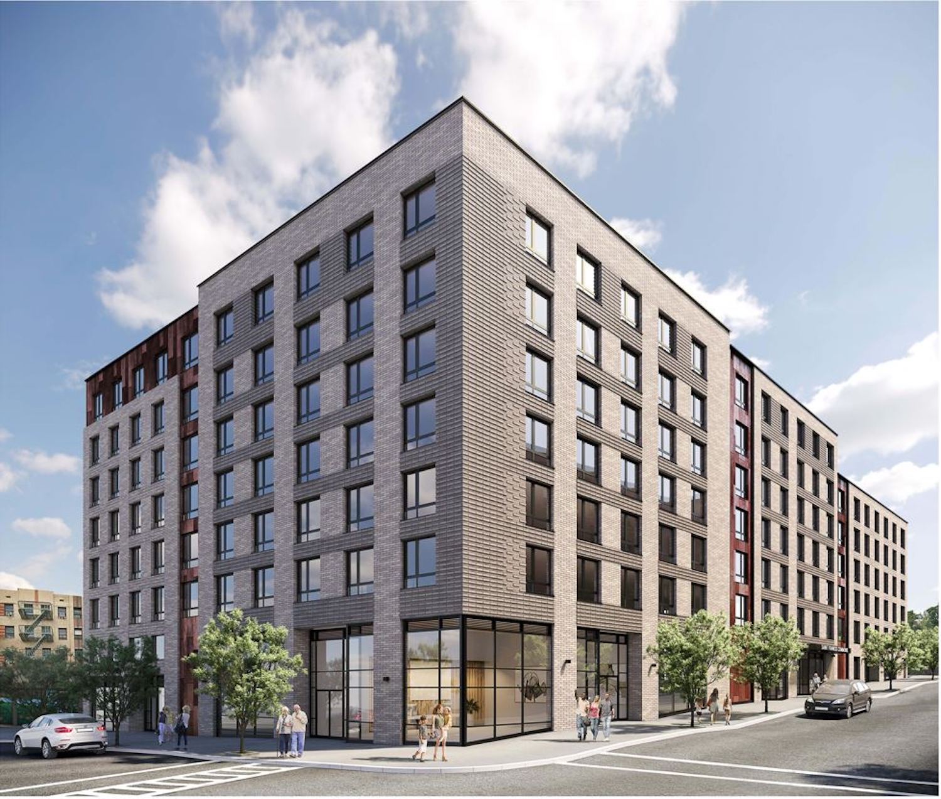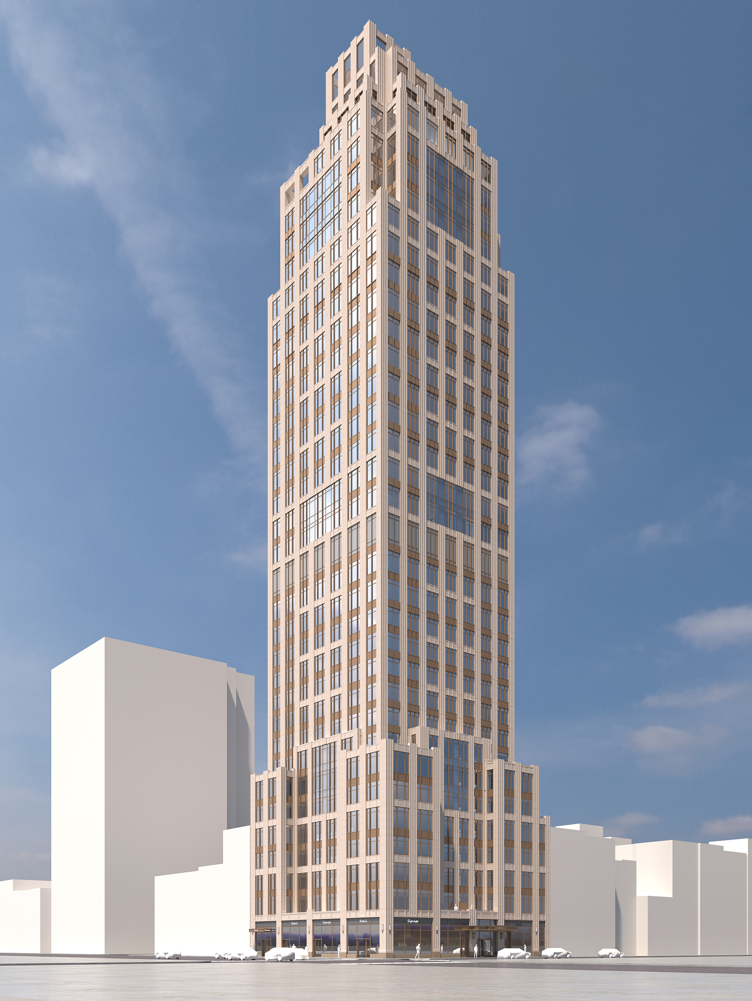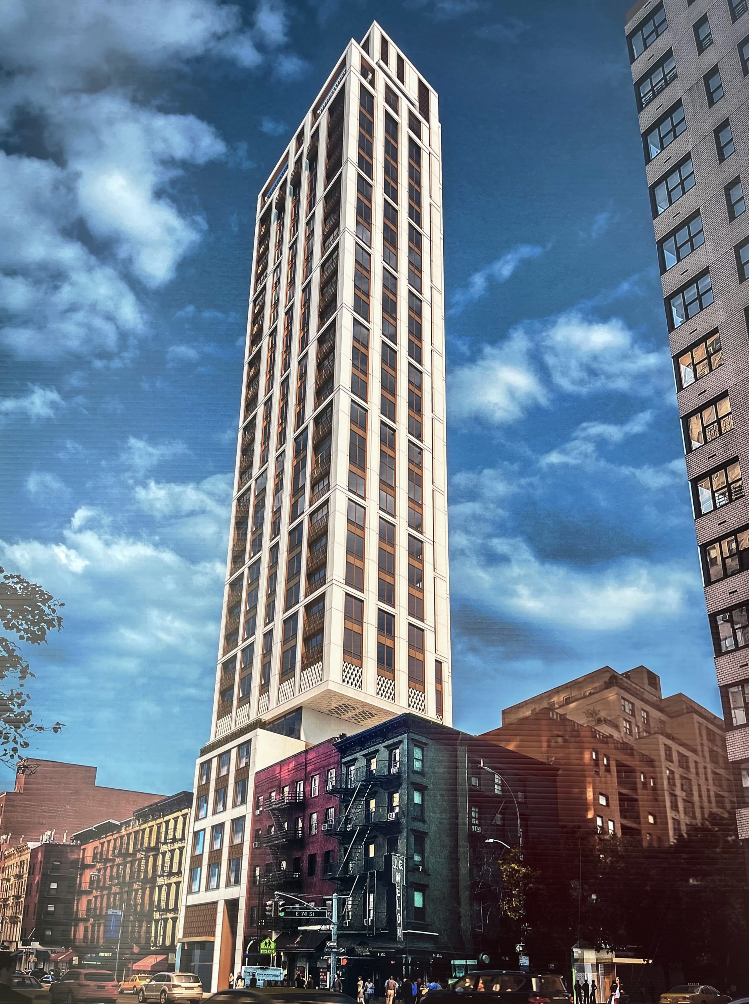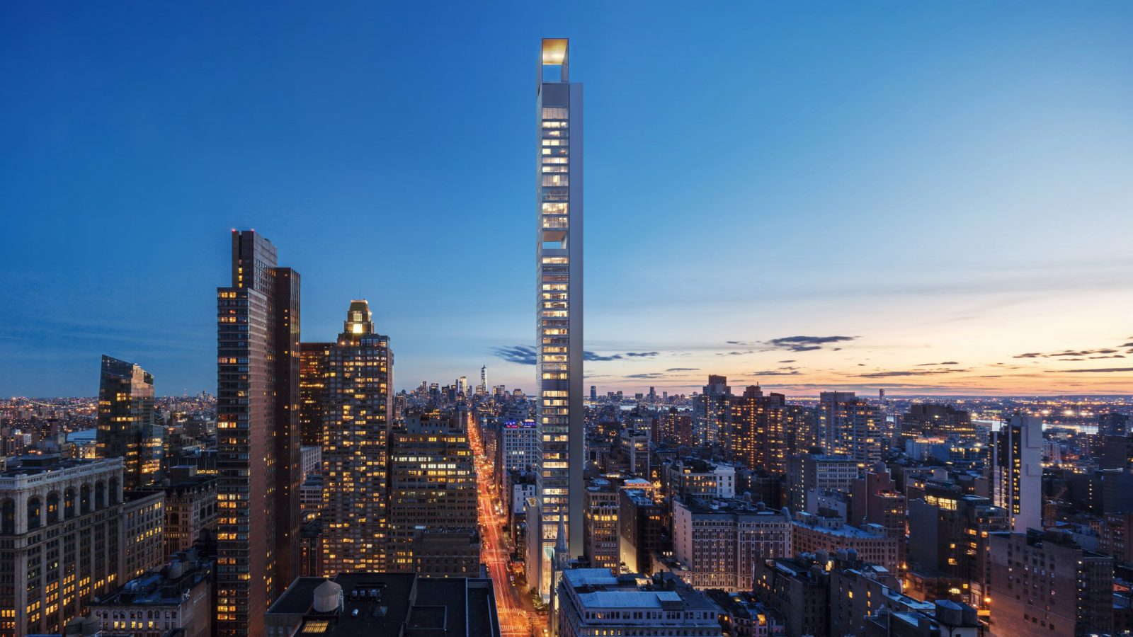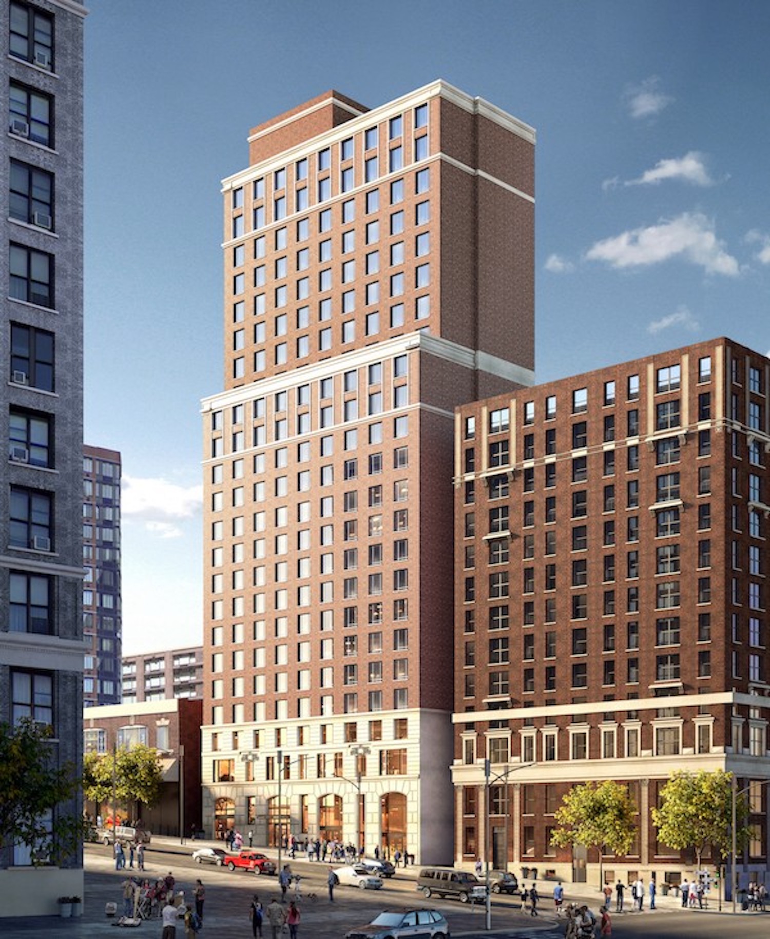Housing Lottery Launches for St. Francis Commons in Morris Heights, The Bronx
The affordable housing lottery has launched for St. Francis Commons, a seven-story mixed-use building at 1544 Shakespeare Avenue in Morris Heights, The Bronx. Designed by SLCE Architects and developed by Highbridge Community Development Corporation, the structure yields 110 residences. Available on NYC Housing Connect are 85 units for residents at 30 to 70 percent of the area median income (AMI), ranging in eligible income from $21,155 to $122,570.

