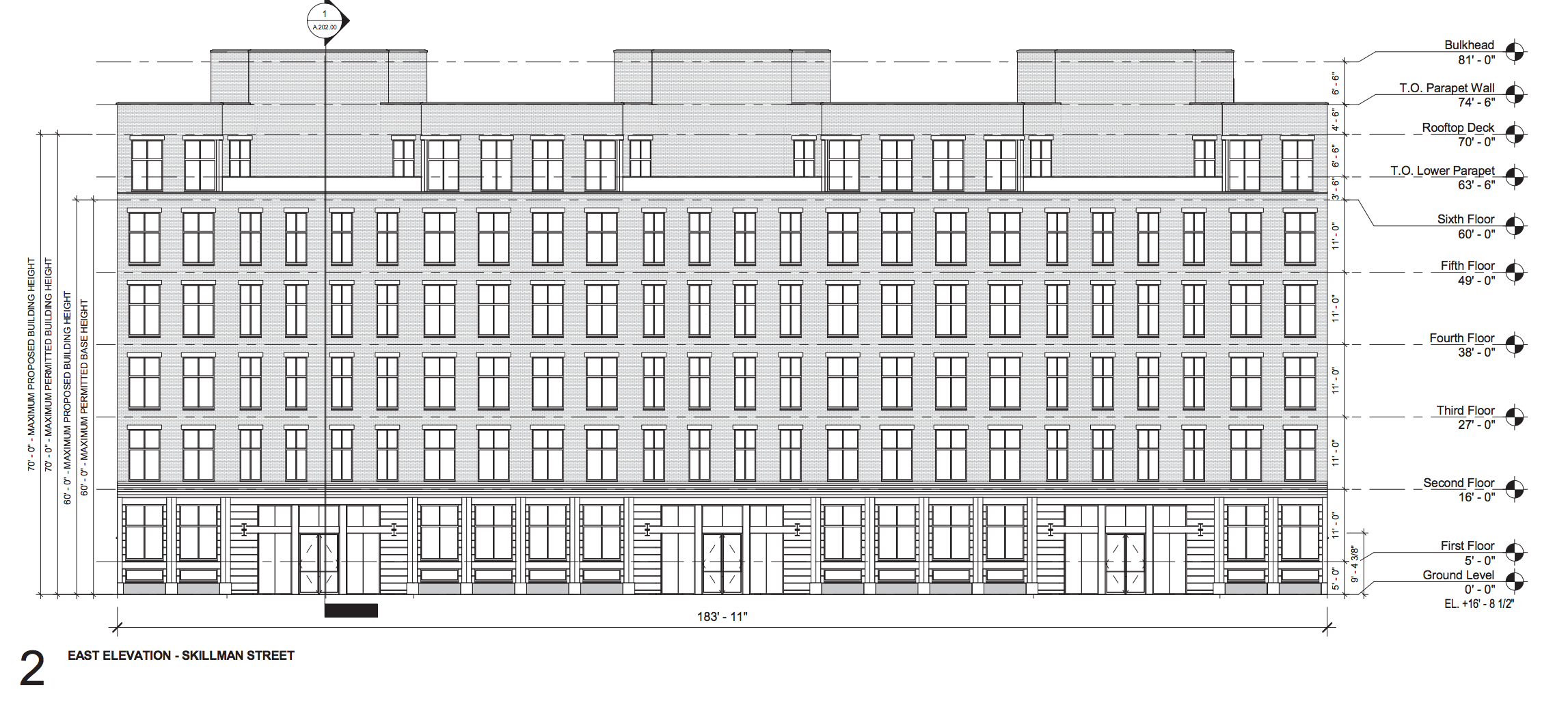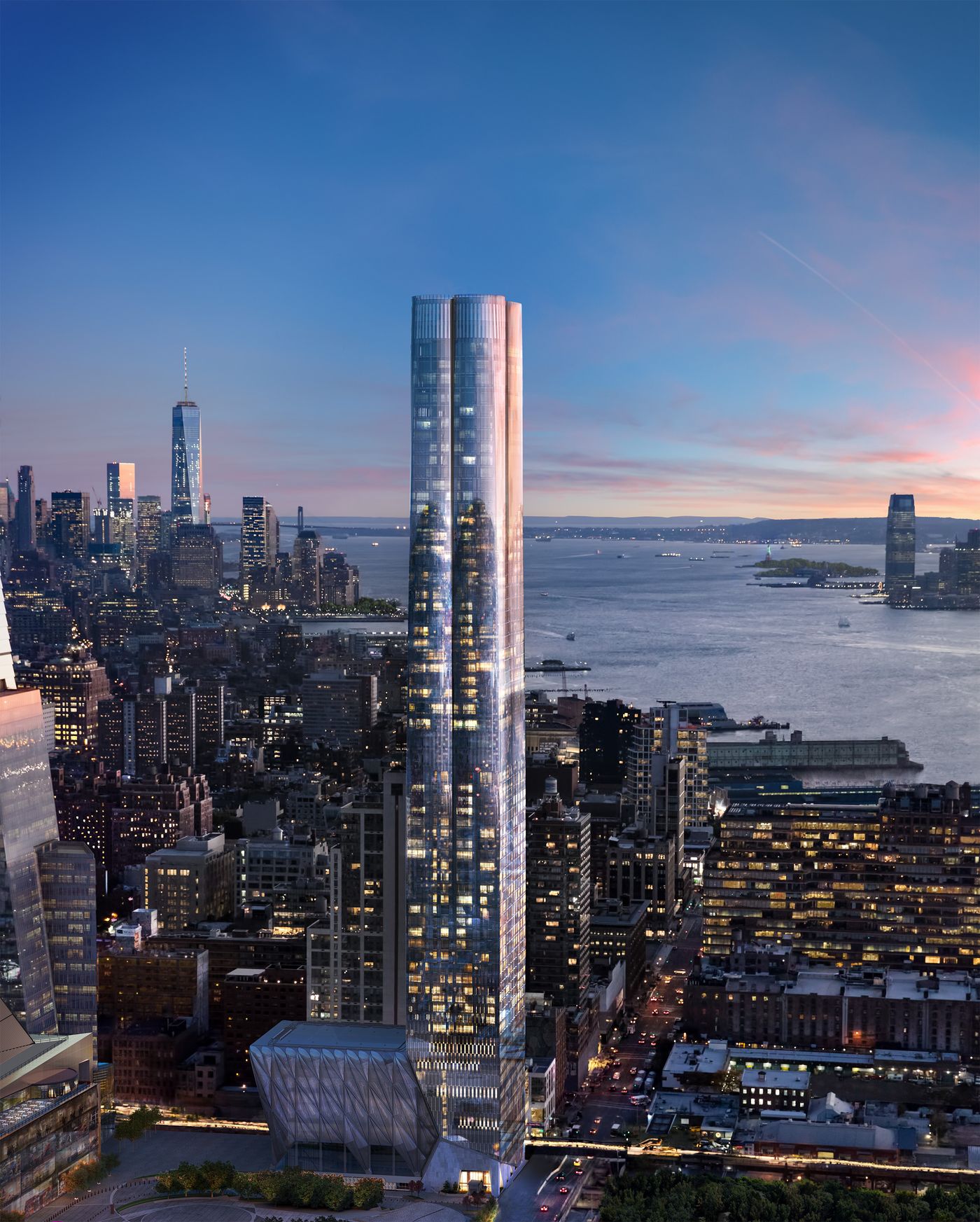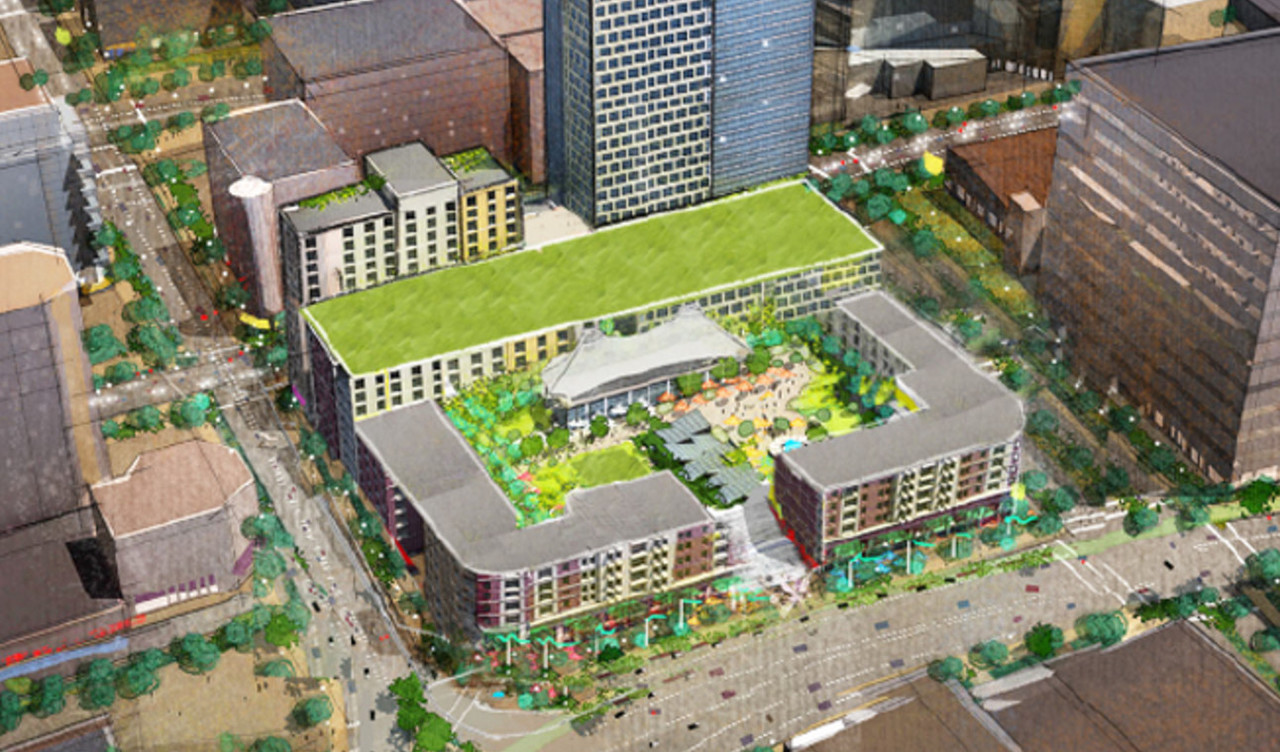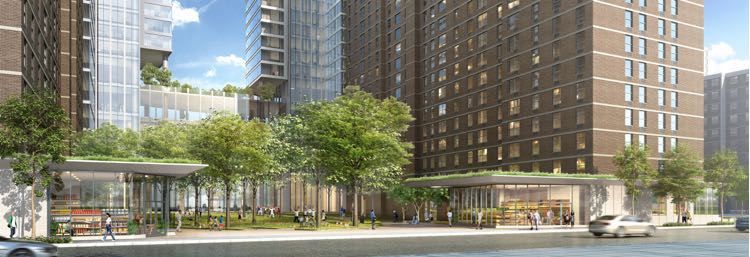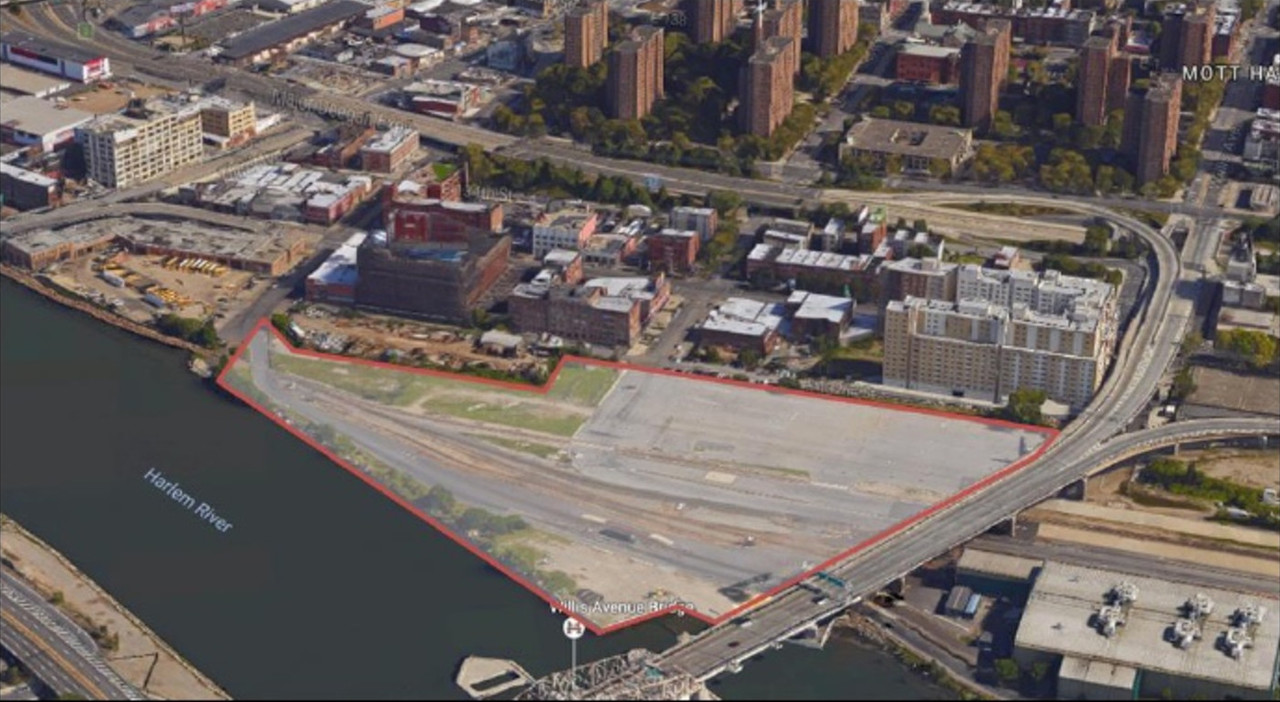Community Board Rejects Proposed Two-Building, 296-Unit Bedford-Stuyvesant Residential Project
Community Board 3 has voted against Riverside Developer USA’s plans for two residential buildings, proposed to contain a total of 296 apartments, at 376 Flushing Avenue and 43 Franklin Avenue, in the northwestern corner of Bedford-Stuyvesant. The building on Flushing would rise eight stories and measure 176,671 square feet, while the one on Franklin would rise six stories and measure 126,839 square feet. Thirty percent, or 88 apartments, are set to rent at below-market rates through the housing lottery to families making 80 percent of the area median income, or AMI.

