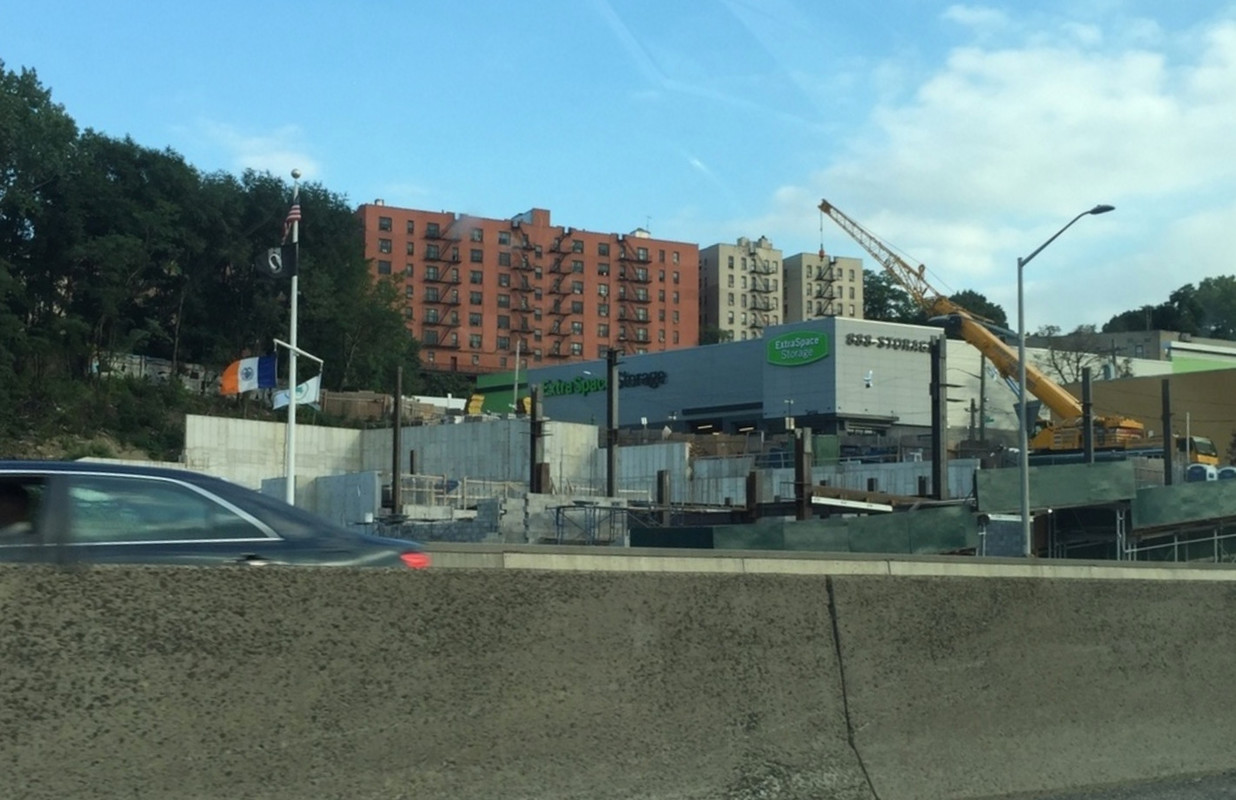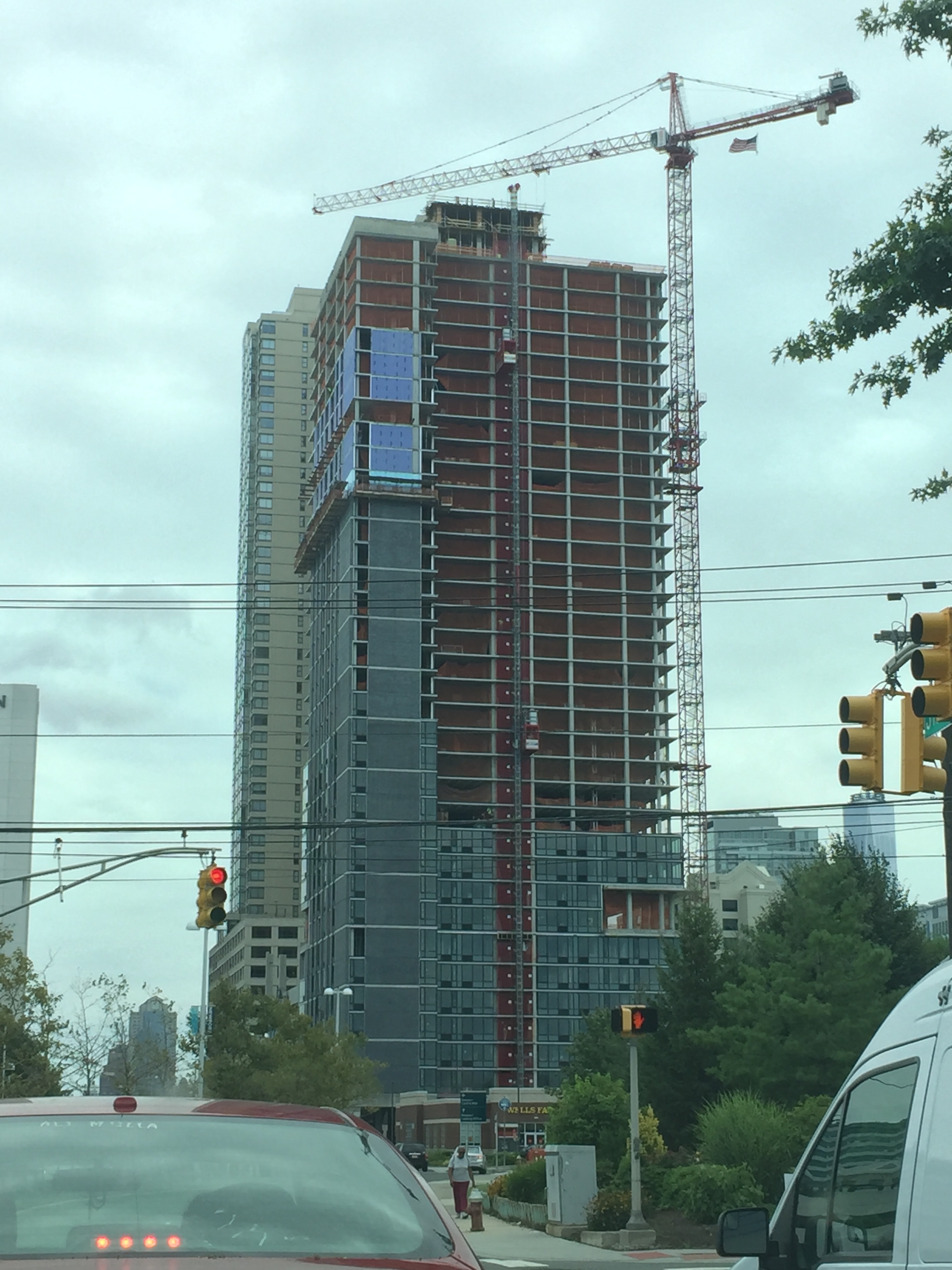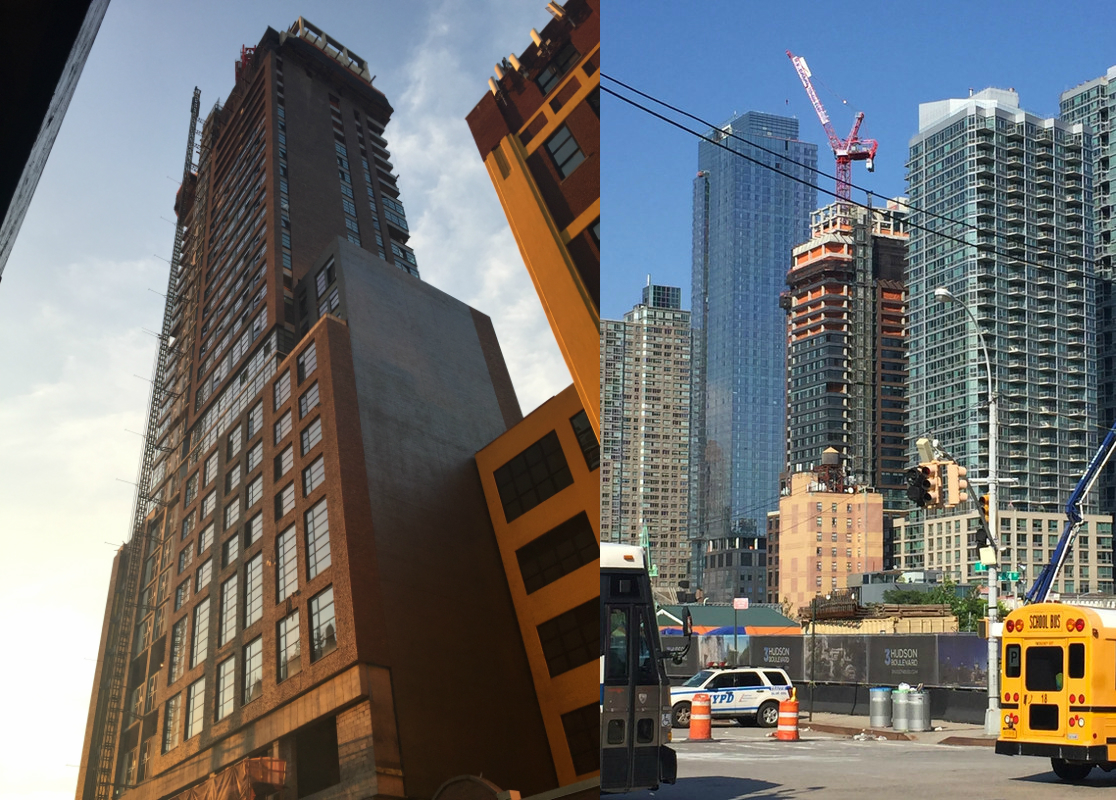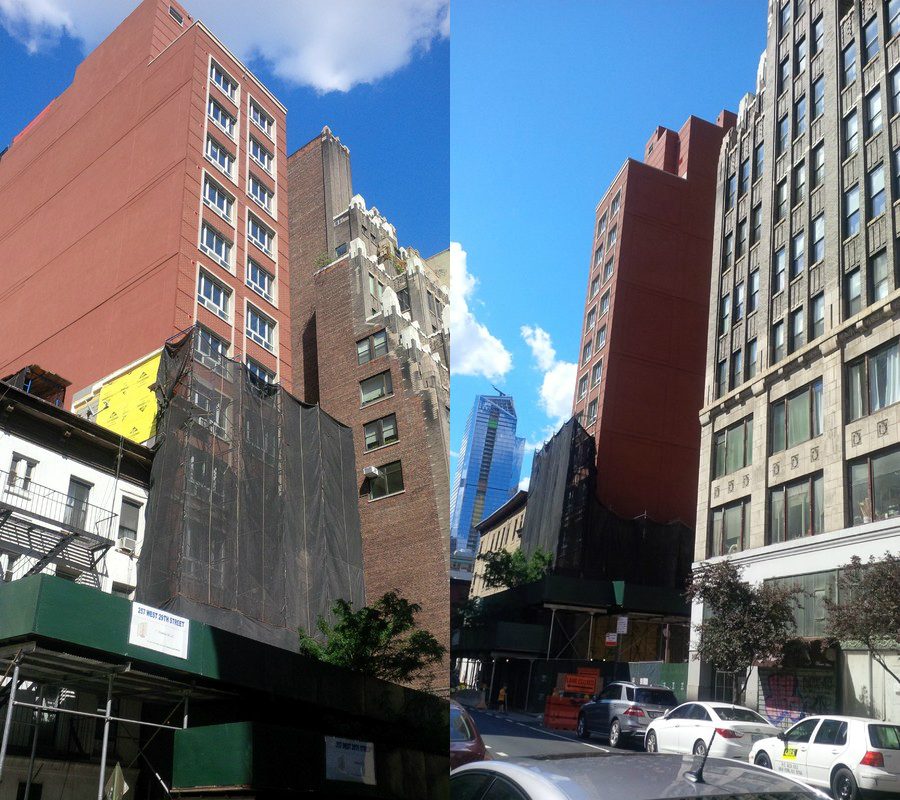Nine-Story, 136-Unit Affordable-Supportive Housing Project Rises Above Grade at 233 Landing Road, University Heights
After crews broke ground in September of 2015, foundation work has since been completed and steel beams are now rising for the nine-story, 136-unit affordable-supportive housing project at 233 Landing Road, in the West Bronx’s University Heights section. YIMBY can bring you the construction update thanks to a photo posted to the Forums. The latest building permits indicate the project, dubbed Landing Road Residence, will encompass 131,355 square feet. It will contain 135 below-market-rate rental apartments, ranging from studios to two-bedrooms, plus one for the superintendent. The facility will also contain a 200-bed homeless shelter, with social services included, for adults who are employed. The affordable and supportive housing components will have separate entrances and amenities. The Housing Development Fund Corporation (HDFC), partnered with various city and state agencies, is developing the project. Edelman Sultan Knox Wood Architects is behind the design. Completion is expected in 2017.





