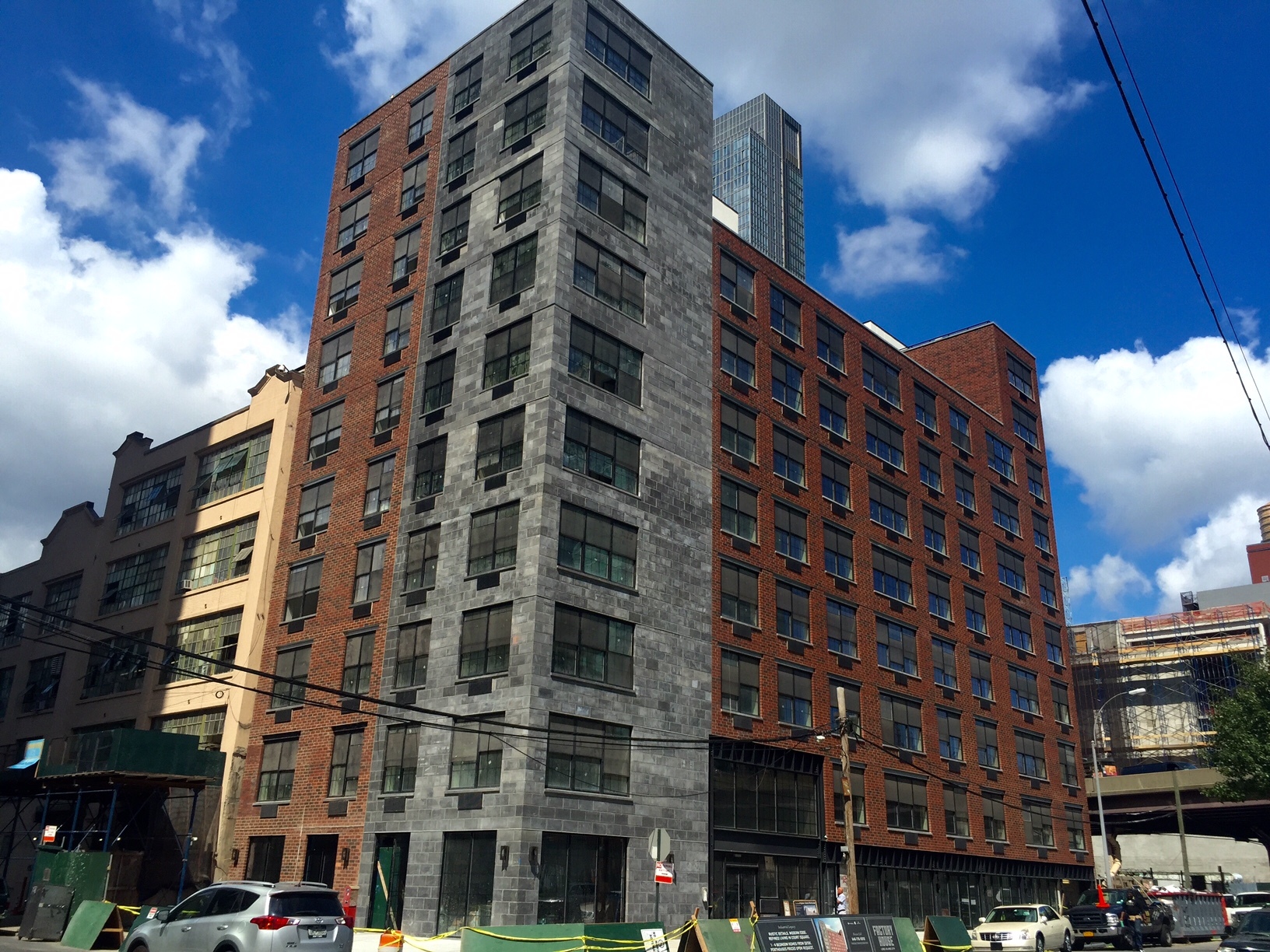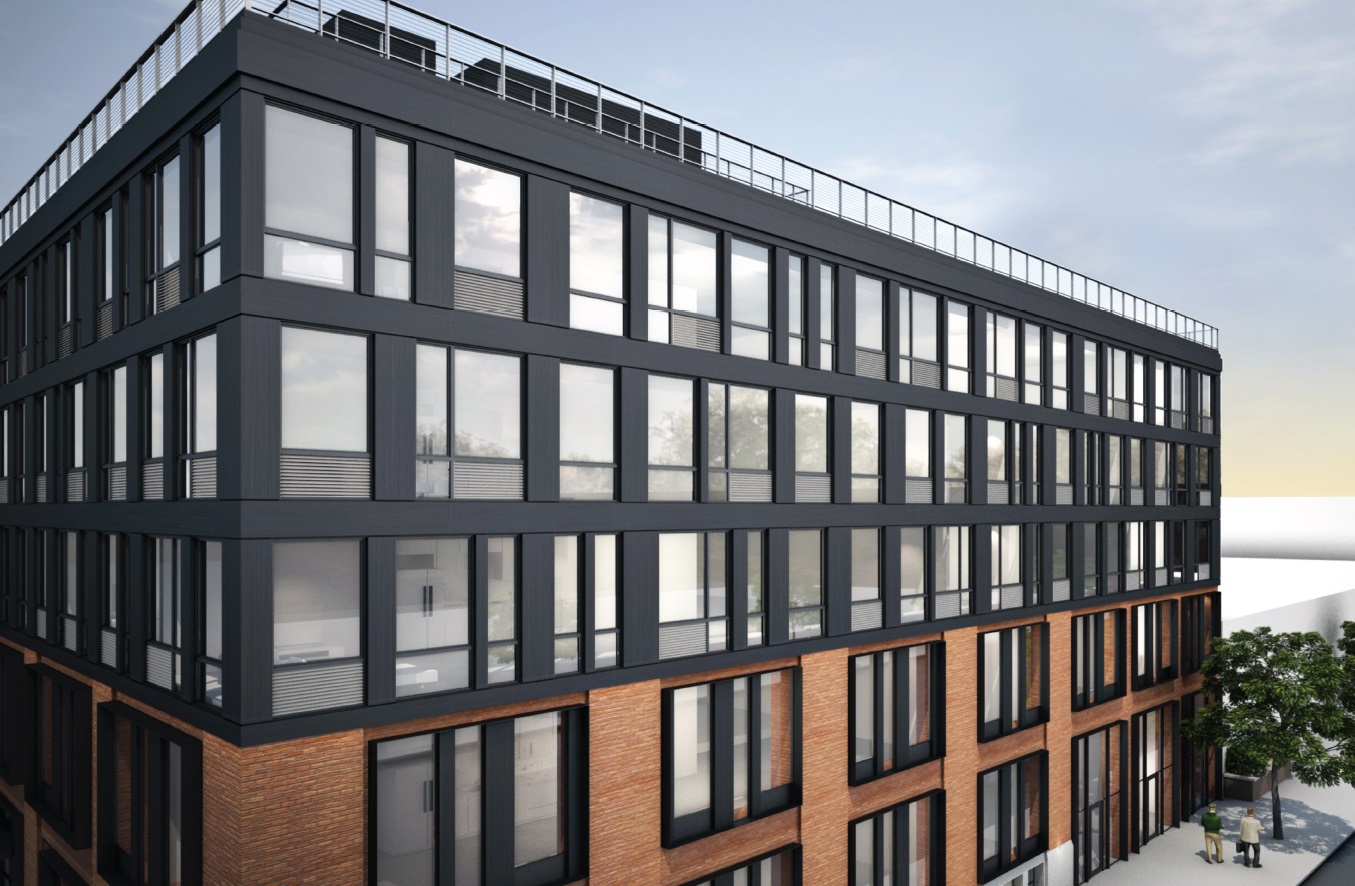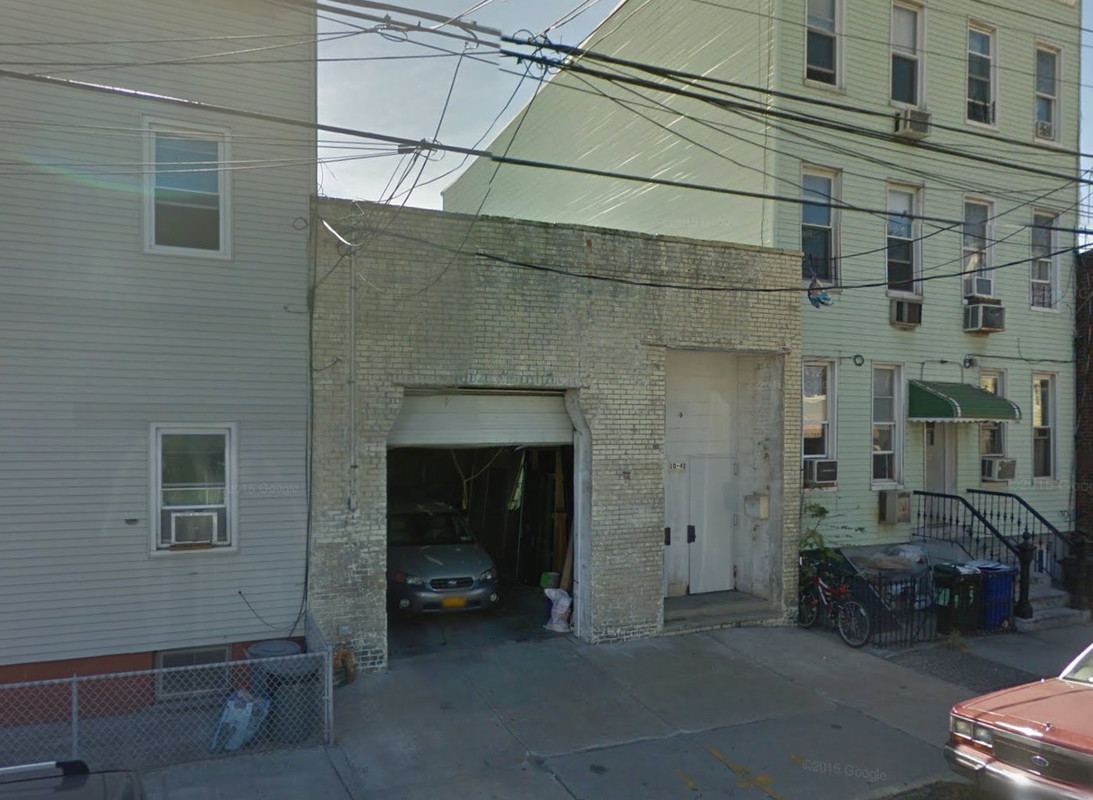Construction Complete on 10-Story, 37-Unit Mixed-Use Building at 42-60 Crescent Street, Long Island City
Construction has finally been completed on the 10-story, 37-unit mixed-use building under development at 42-60 Crescent Street, in the Court Square/Queens Plaza section of Long Island City. Photos of the finished product can be seen on the YIMBY Forums. The building, called Factory House, measures 56,711 square feet and rises 109 feet above street level to the top of its bulkhead. It contains 2,309 square feet of ground-floor retail, followed by residential units on the floors above. They will be condominiums, ranging from one- to four-bedrooms and averaging 1,189 square feet apiece. Rising Developers Group is both the developer and design architect. Alfredo T. Fredericks’s Elmhurst-based architecture firm is the architect of record. Occupancy can probably be expected soon.





