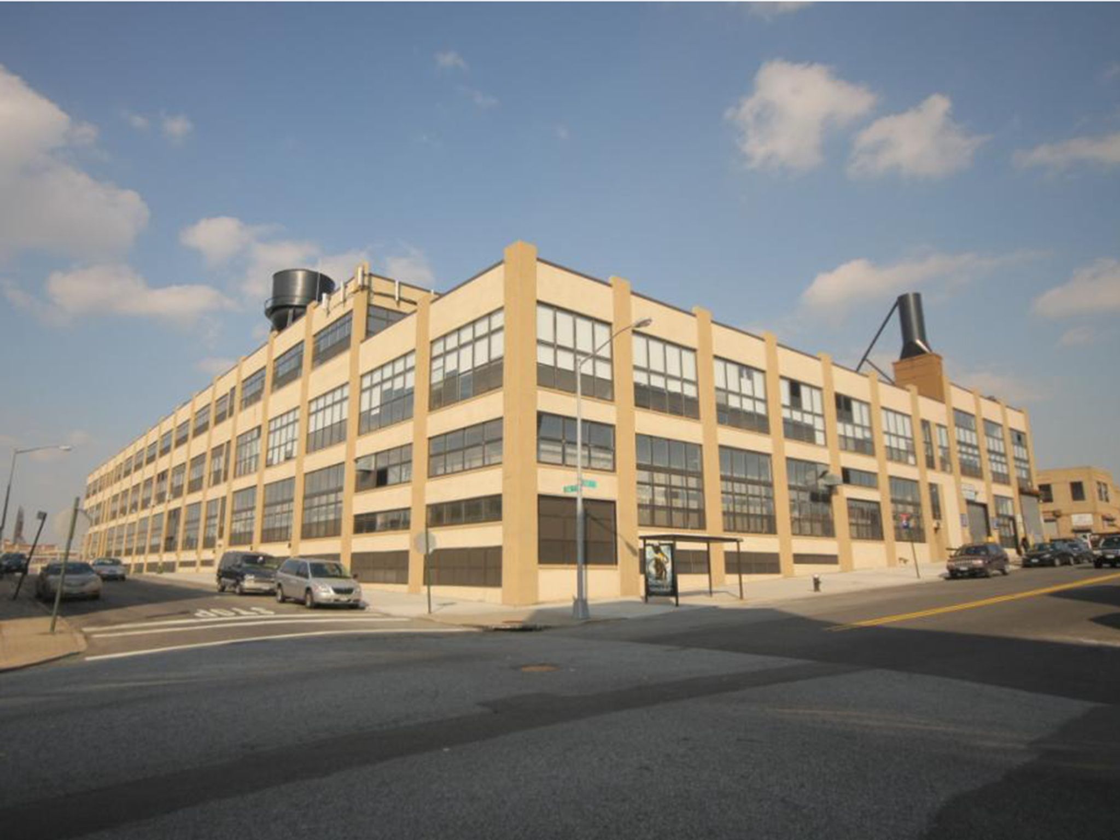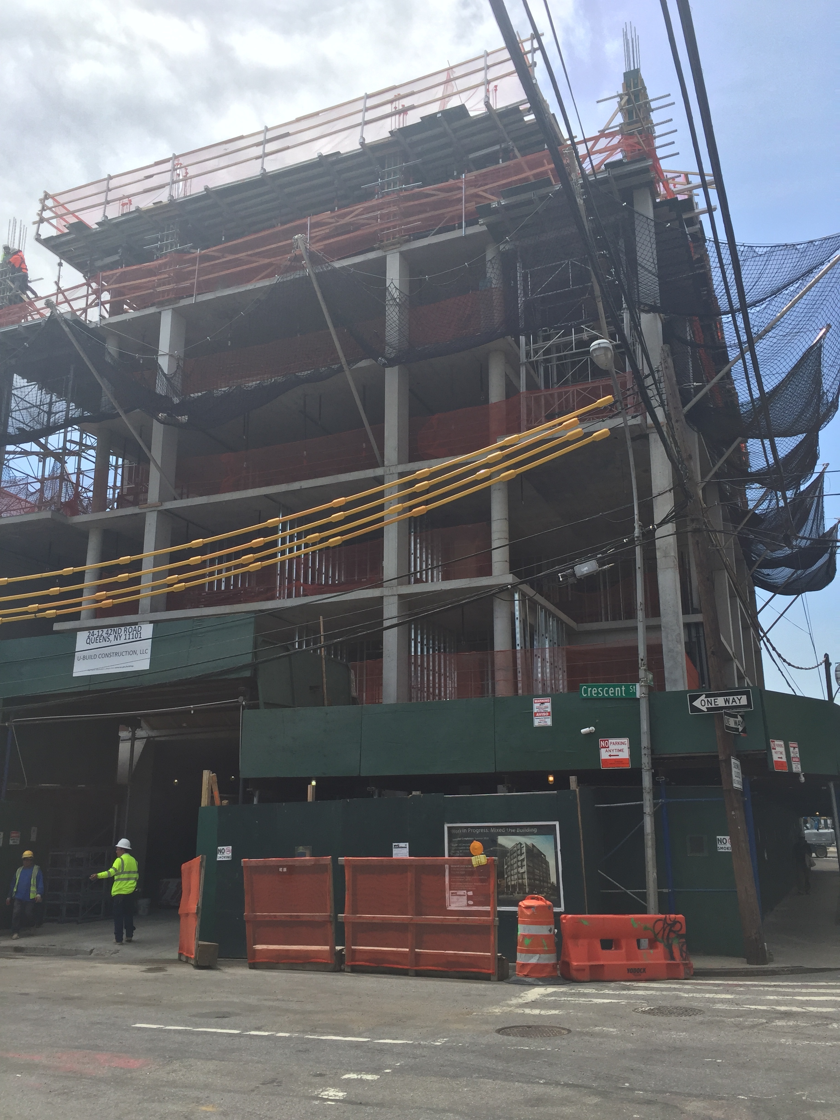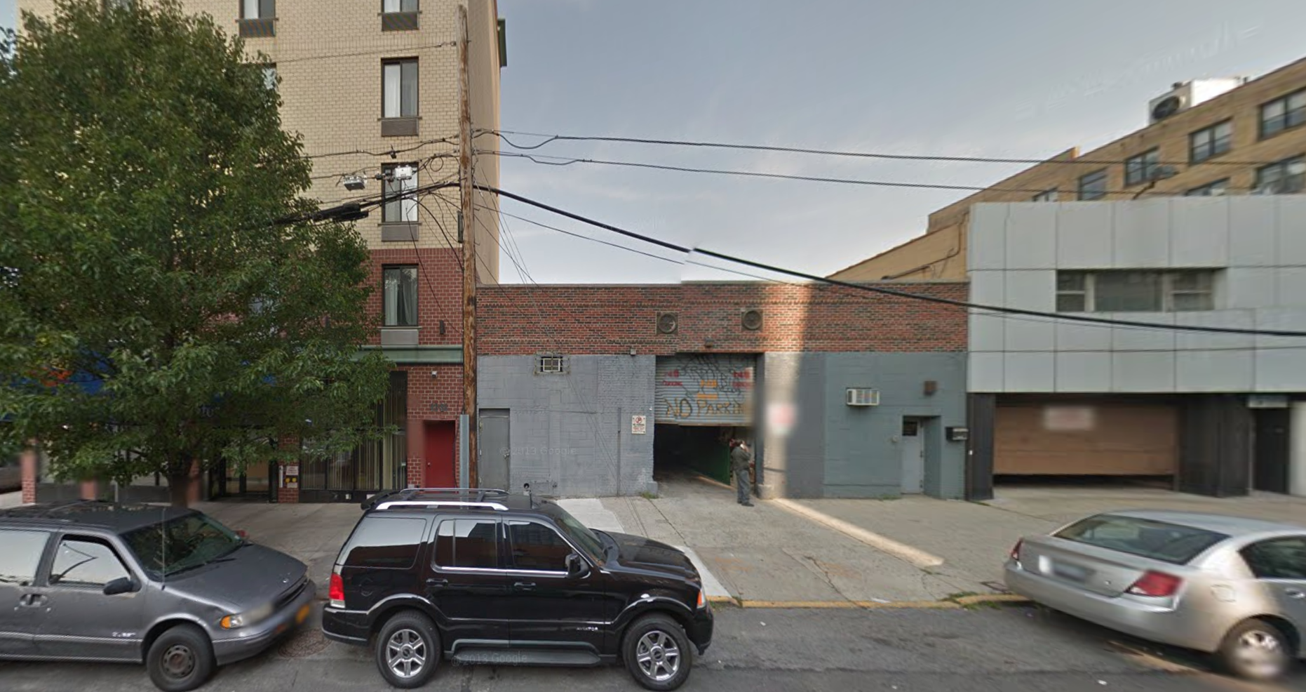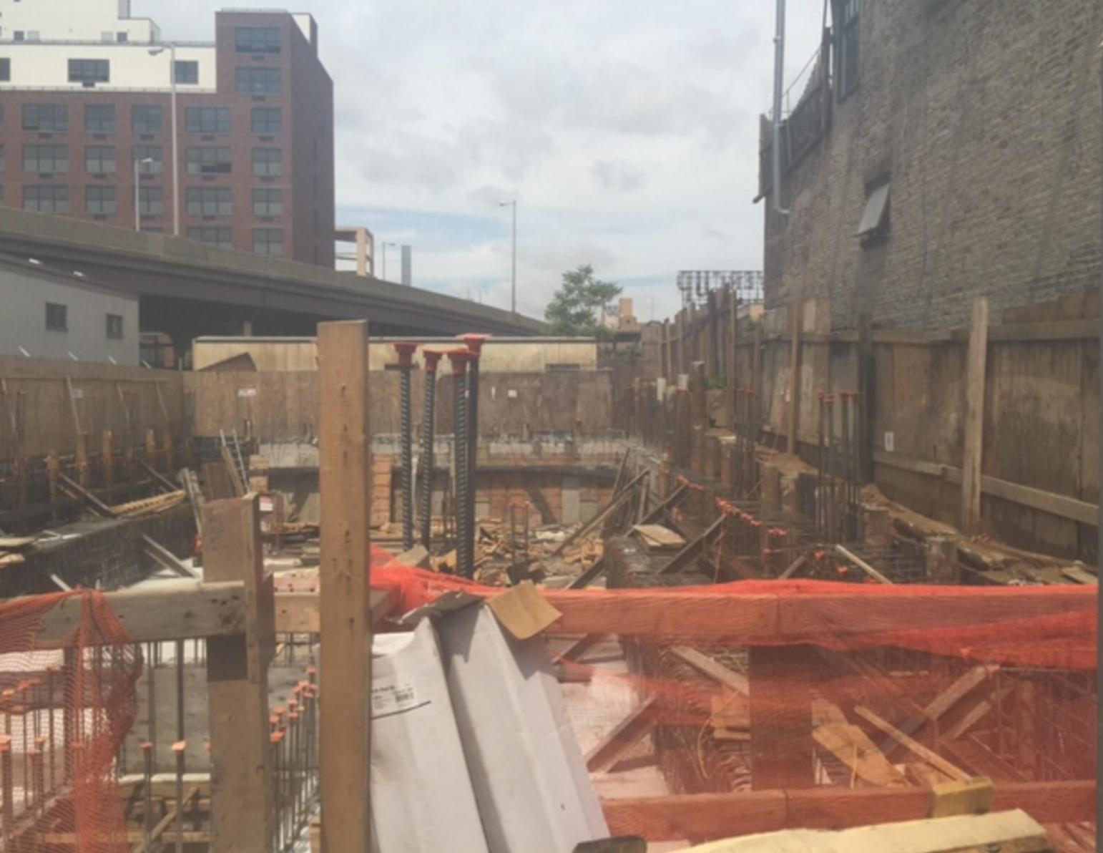Office Conversion Planned for Four-Story Industrial Building at 47-25 34th Street, Long Island City
Metropolitan Realty Associates and TIAA are in contract to acquire the four-story, 342,000-square-foot industrial property at 47-25 34th Street, located on the corner of 48th Avenue in the Dutch Kills section of Long Island City. The property is being sold for $90 million, according to Crain’s. The eventual new owners plan to convert the building into modern office space to the tune of more than $10 million. The property is currently 55 percent vacant, with the occupied portion is being utilized as warehouse and showroom space. The sale comes two years after Brickman acquired the building for $60 million. Future office tenants will be located two blocks from the 33rd Street stop on the 7 train.





