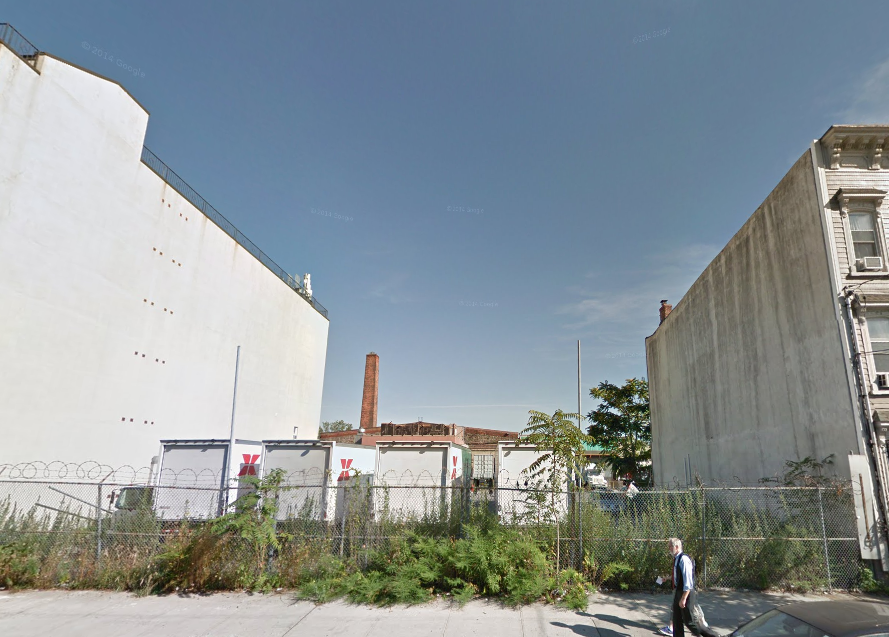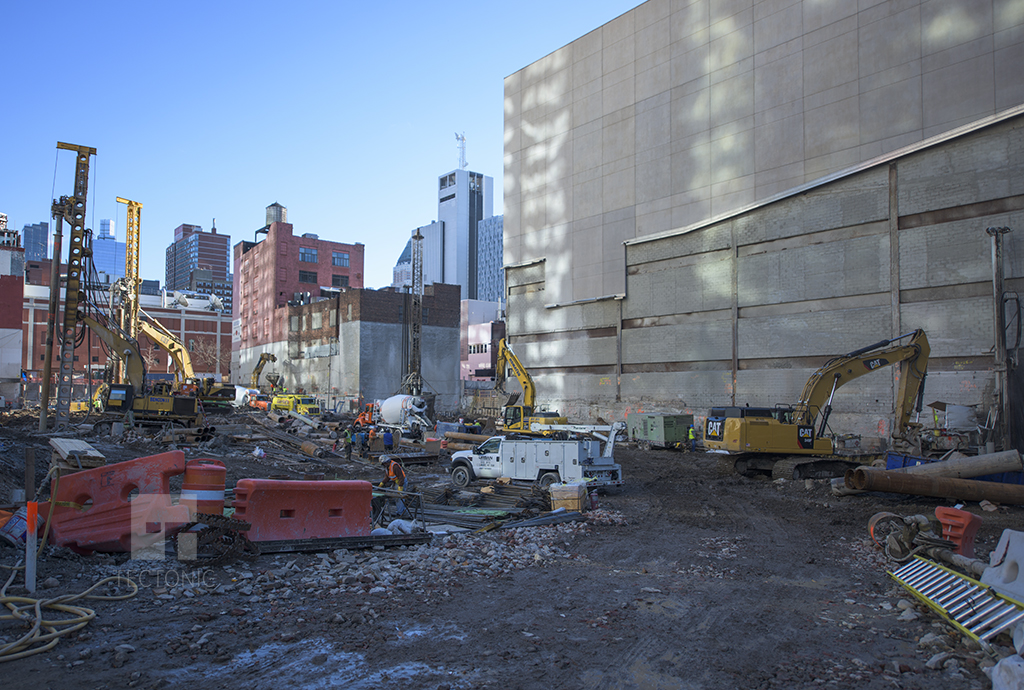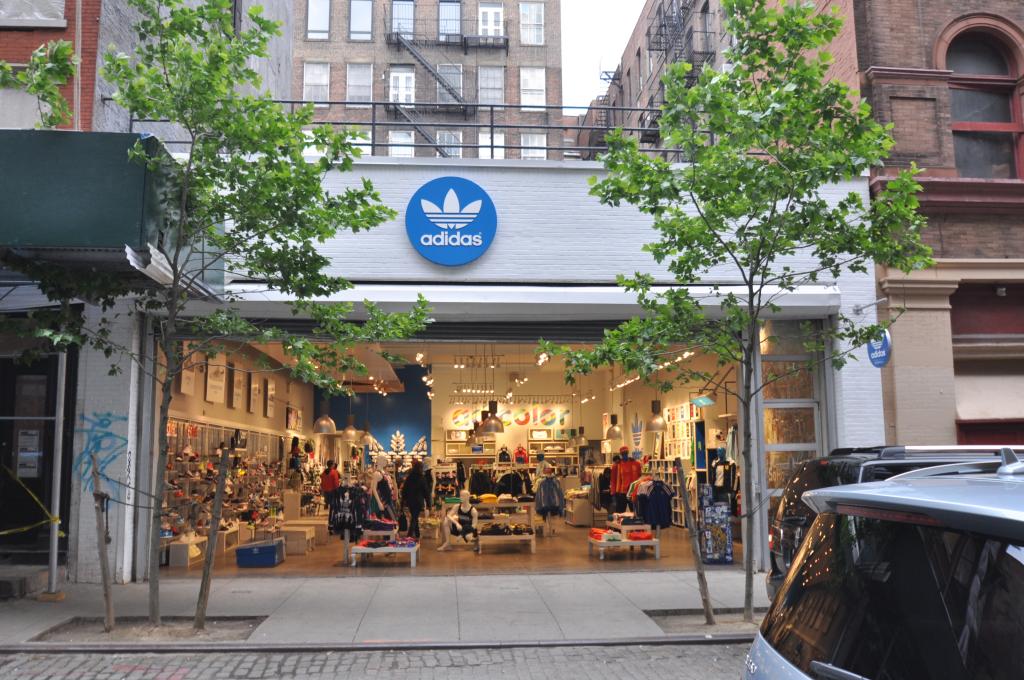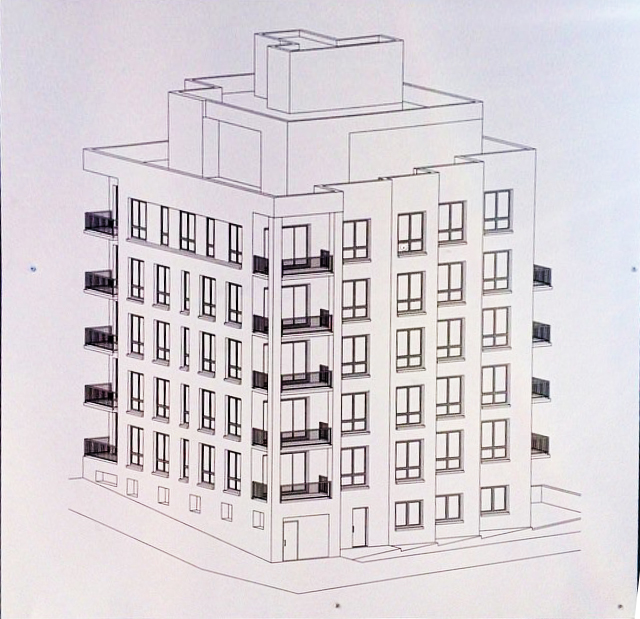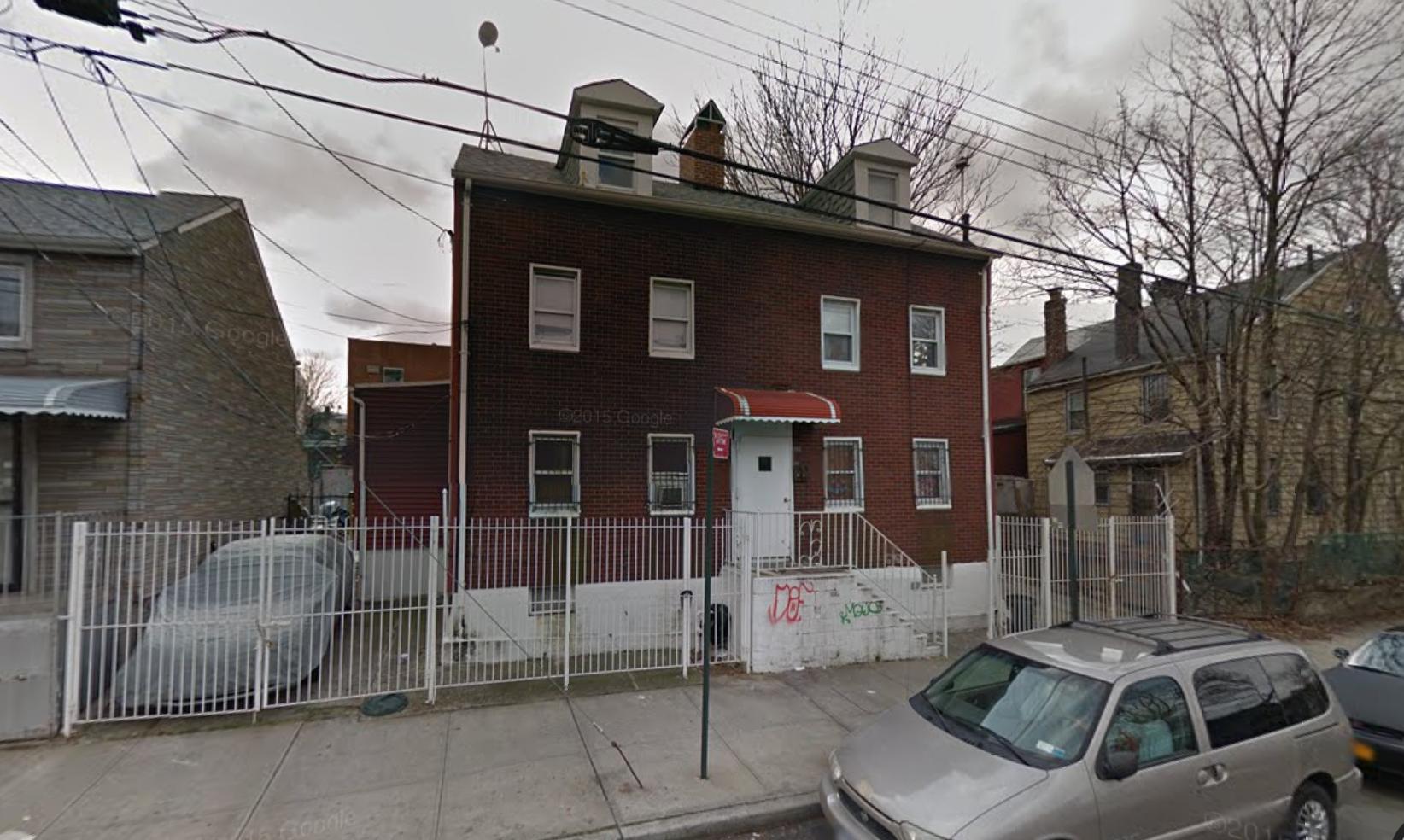Permits Filed: 411 Van Brunt Street, Red Hook Hotel
Red Hook was severely damaged by flooding during Hurricane Sandy in 2012, and few residential developers have been willing to touch the transit-starved Brooklyn neighborhood. But commercial projects are alive and well among the 19th century warehouses, from Est4te Four’s big office complex to a factory-to-office conversion on Van Brunt Street. Now new building applications have surfaced for a five-story hotel at 411 Van Brunt Street, only a block from the waterfront.

