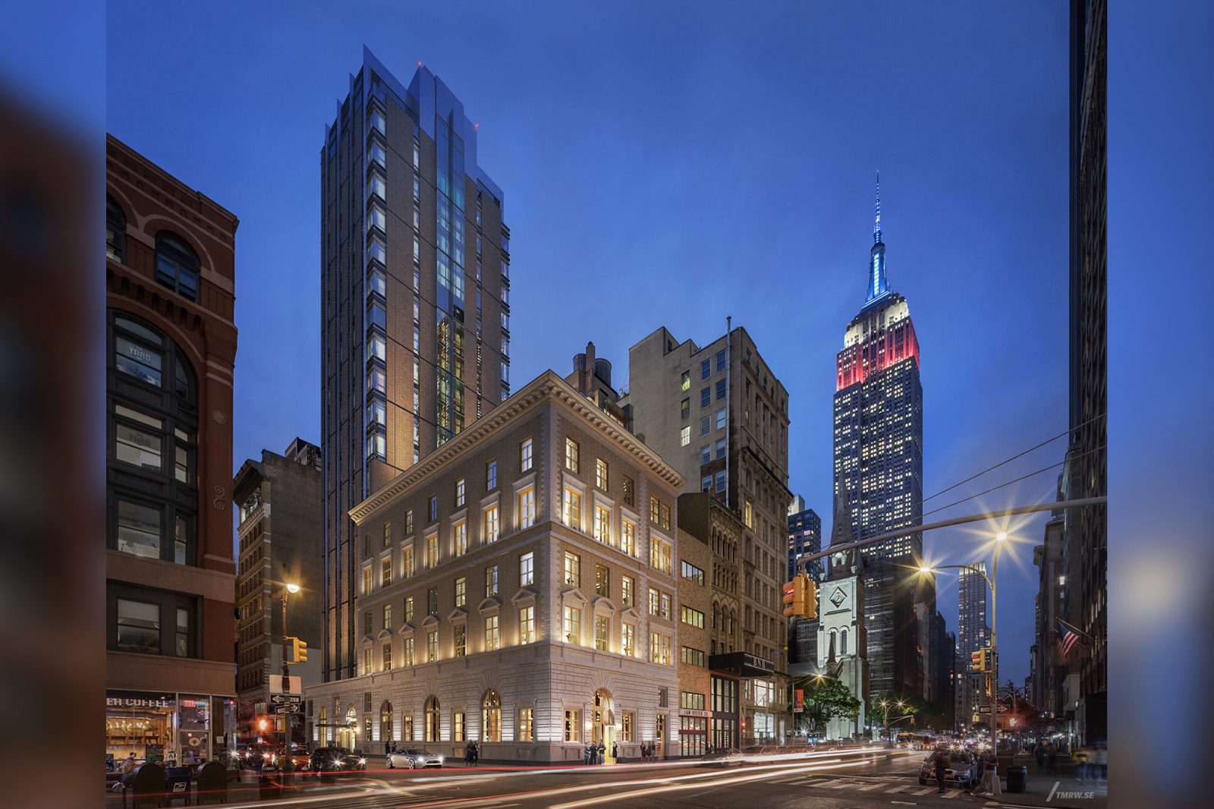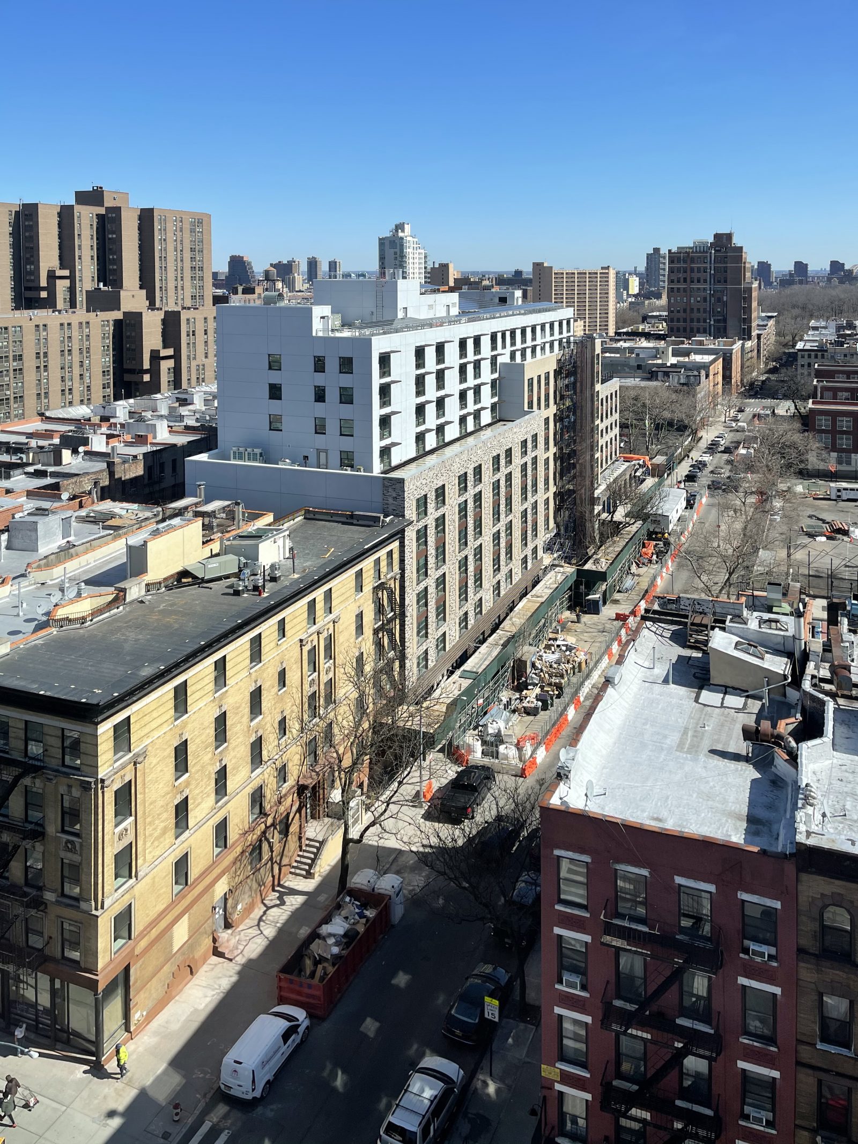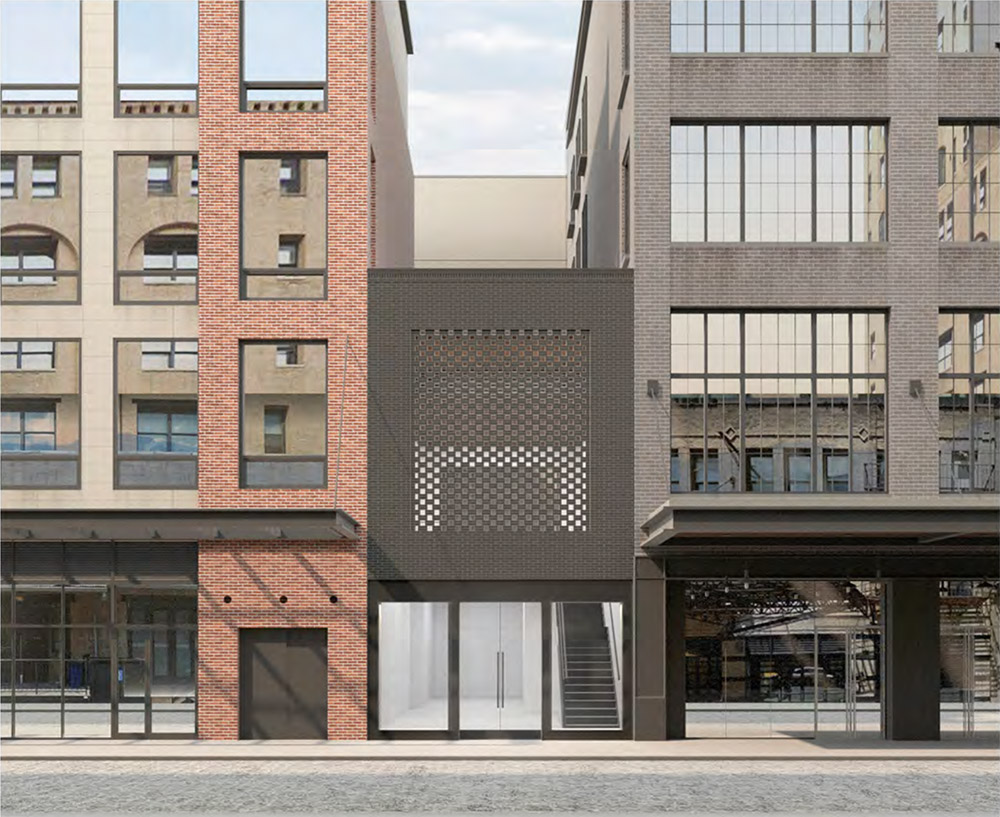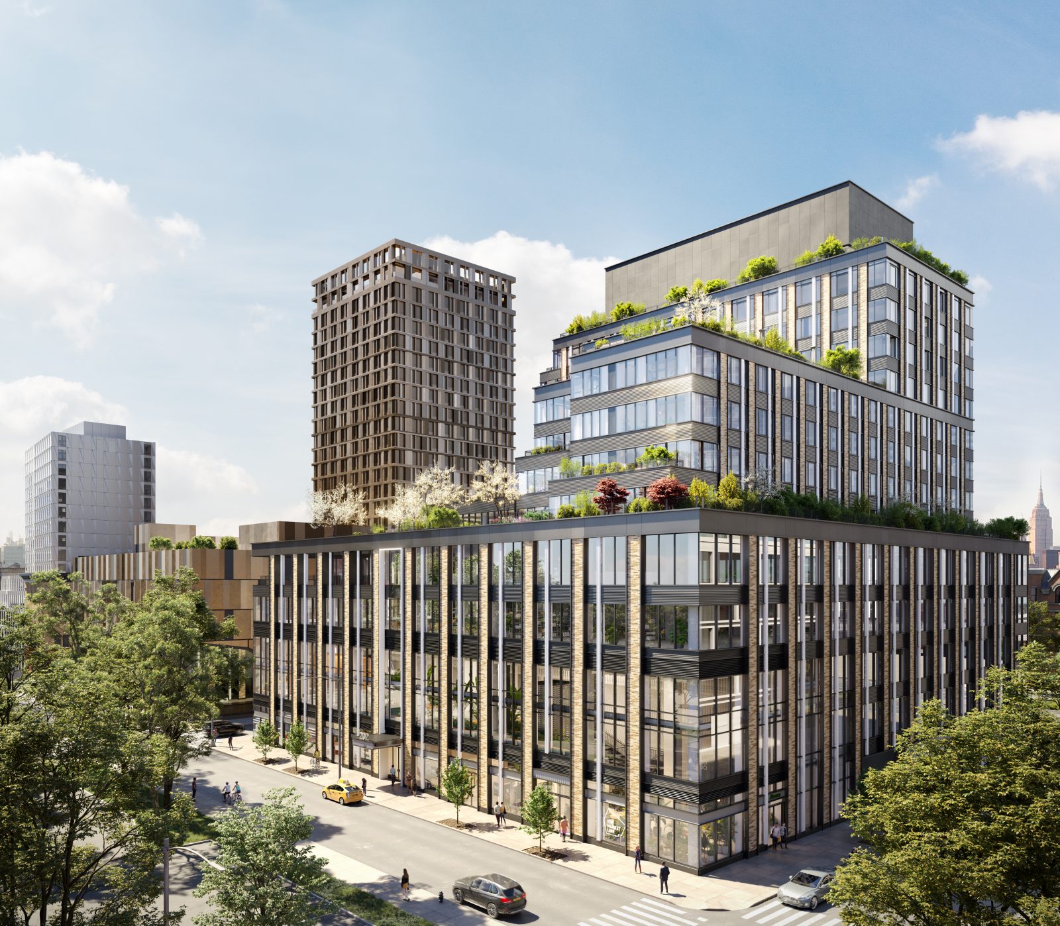Fifth Avenue Hotel’s Renovated Façade Revealed at 250 Fifth Avenue in NoMad, Manhattan
Exterior work is progressing on The Fifth Avenue Hotel at 250 Fifth Avenue in NoMad. Designed by Perkins Eastman, PBDW Architects, and Martin Brudnizki Design Studio and developed by Flaneur Hospitality, the project involves the construction a 230-foot-tall, 24-story tower and the renovation of the adjacent 116-year-old McKim, Mead & White-designed building.





