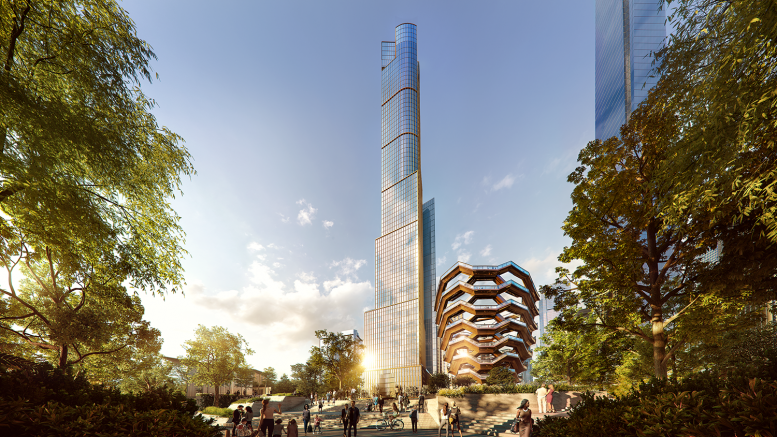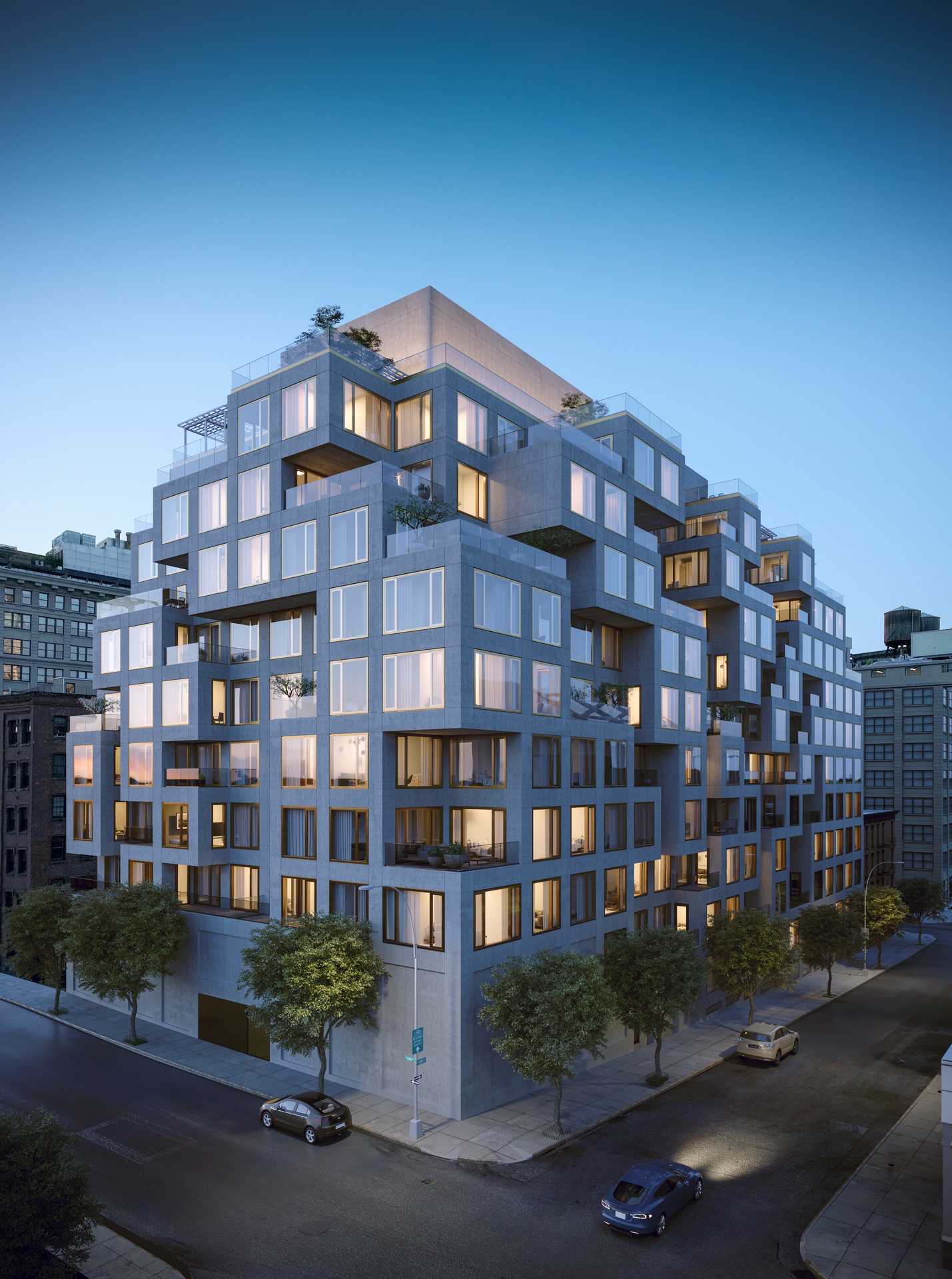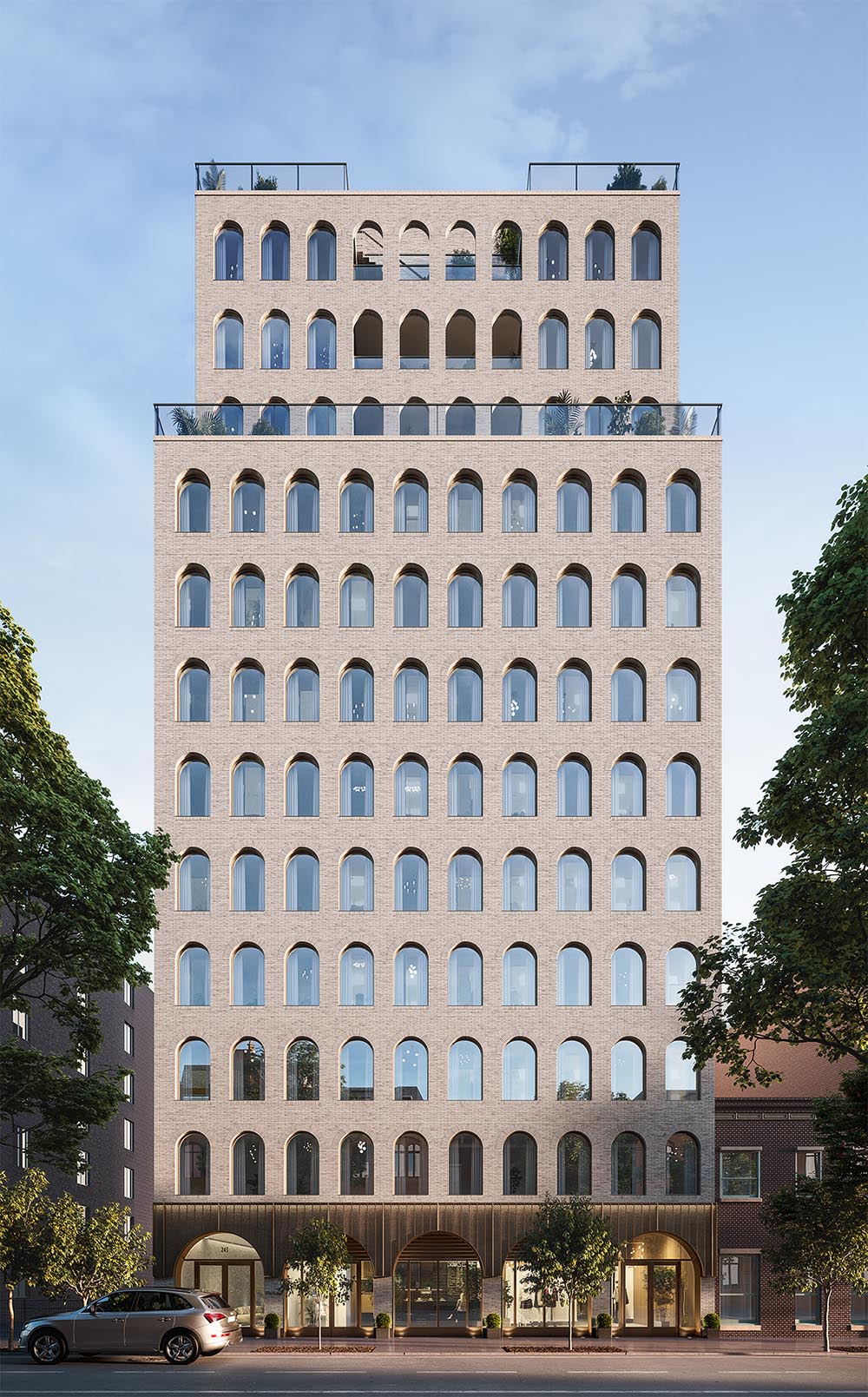YIMBY Tours Supertall Views From 35 Hudson Yards With Architect David Childs
Another major milestone was reached last Friday in conjunction with the celebratory opening of Hudson Yards. 35 Hudson Yards, a 1,000-foot-tall, Skidmore Owings & Merrill-designed supertall, launched sales of its 143 residential units. David Childs is the architect of the glass and Jura limestone skyscraper, which is the tallest residential tower at Hudson Yards. Related Companies and Oxford Properties Group are the two developers for the 1.1-million-square-foot tower. The interiors are being designed by Tony Ingrao while sales are being handled by Related Sales and Corcoran Sunshine Marketing Group.





