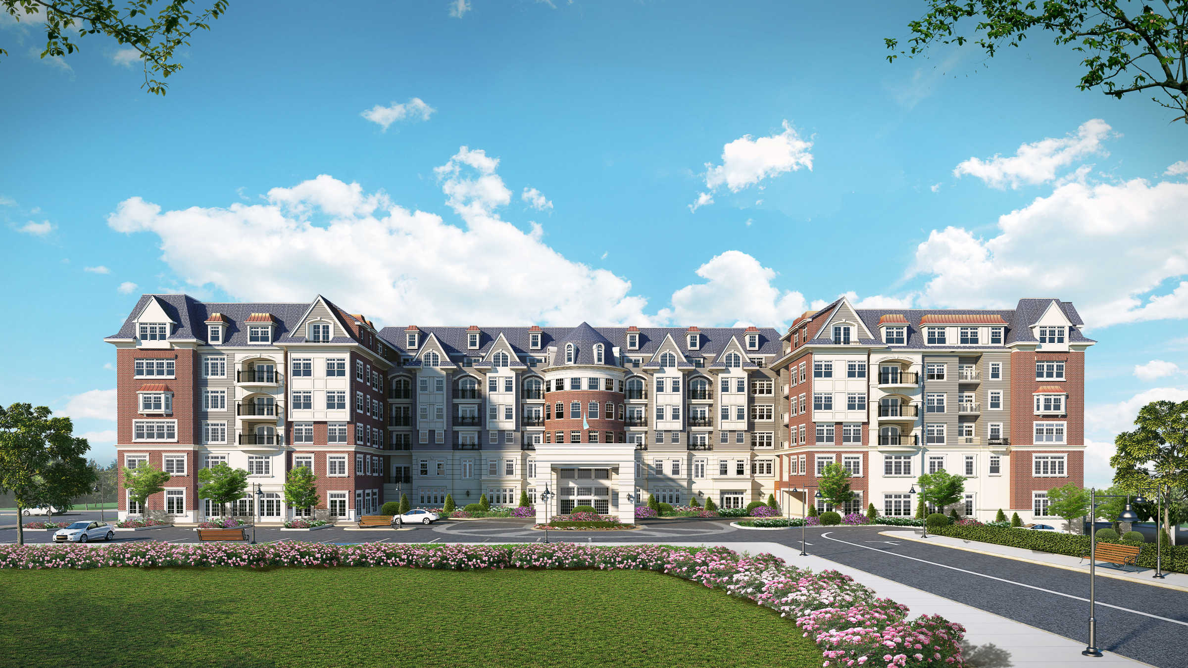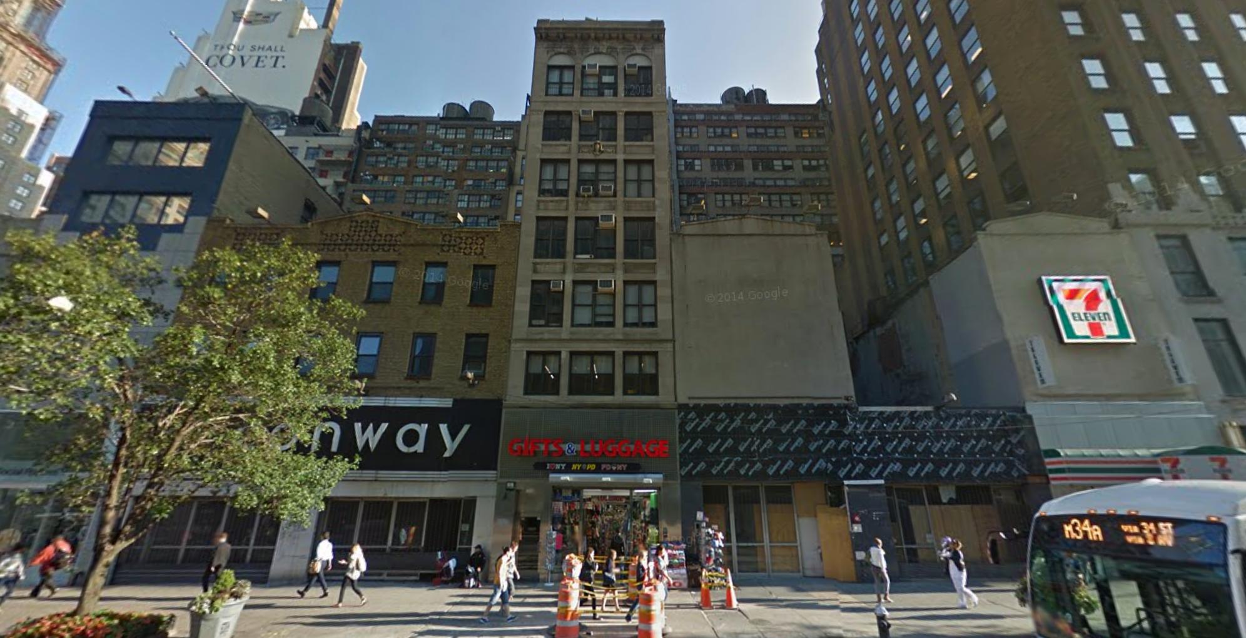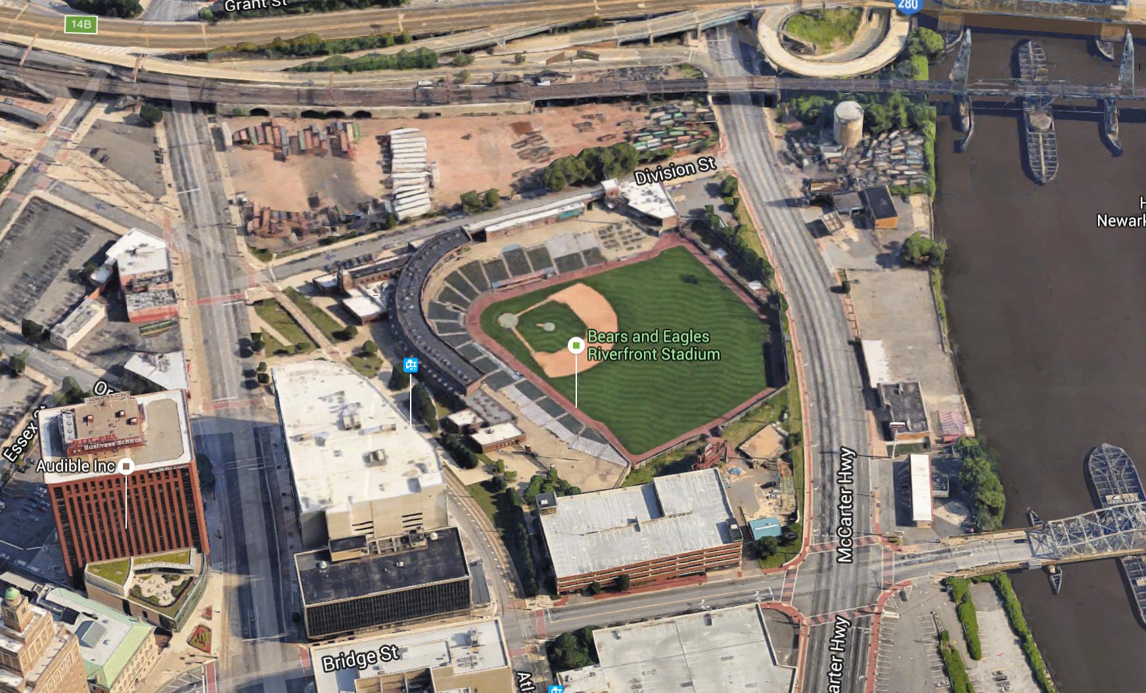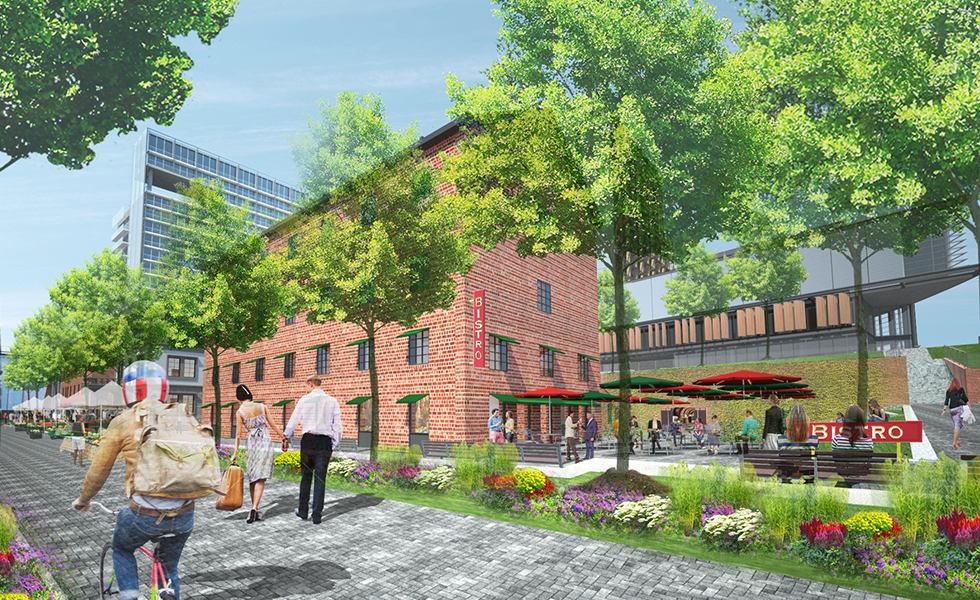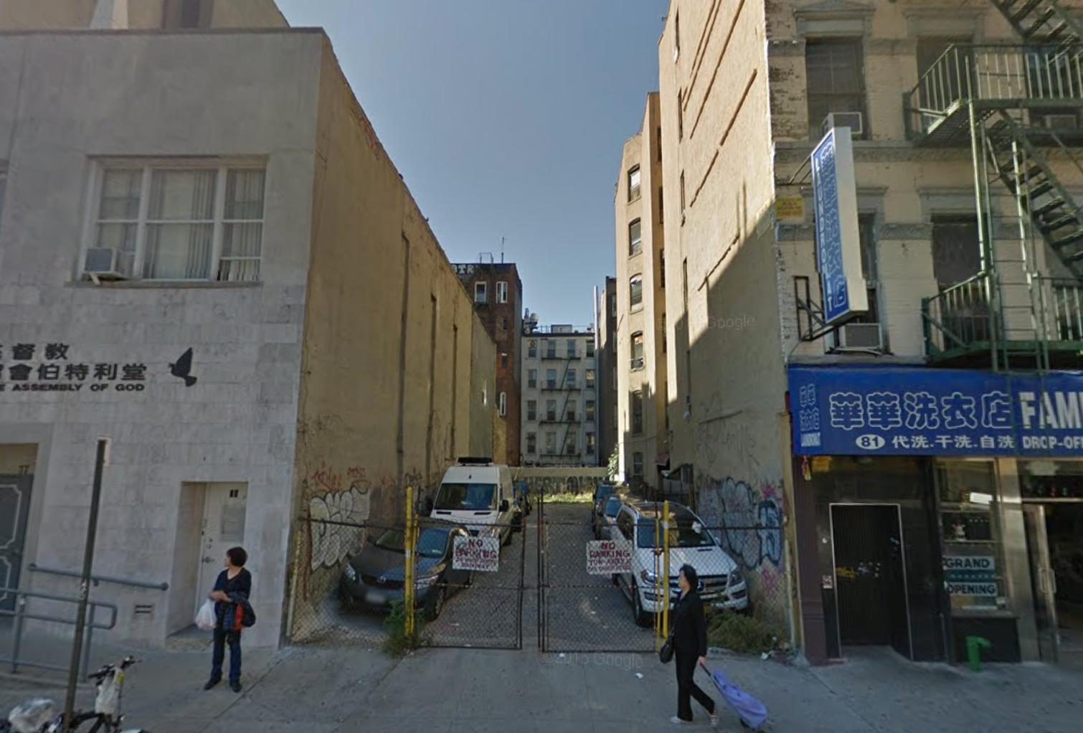Six-Story, 195-Unit Apartment-Hotel Under Construction at 1100 Corporate Drive, East Garden City
The Beechwood Organization is developing a six-story, 195-unit apartment-hotel on a vacant plot of land on the western end of Meadowbrook Point, a 720-unit senior residential community they recently finished at 1100 Corporate Drive, in Nassau County’s East Garden City. According to Real Estate Weekly, the building, dubbed The Vanderbilt, will host 178 residential units and 17 hotel suites. The residential units will be rental apartments, coming in studio, one-, and two-bedroom configurations. Amenities include an English garden, a fitness center, a yoga room, a library, entertainment rooms, a café, meeting rooms, and a private courtyard featuring a pool and restaurant. Stonehill & Taylor Architects will be designing the interiors. The foundation was recently laid, and construction is expected to finish in late 2018.

