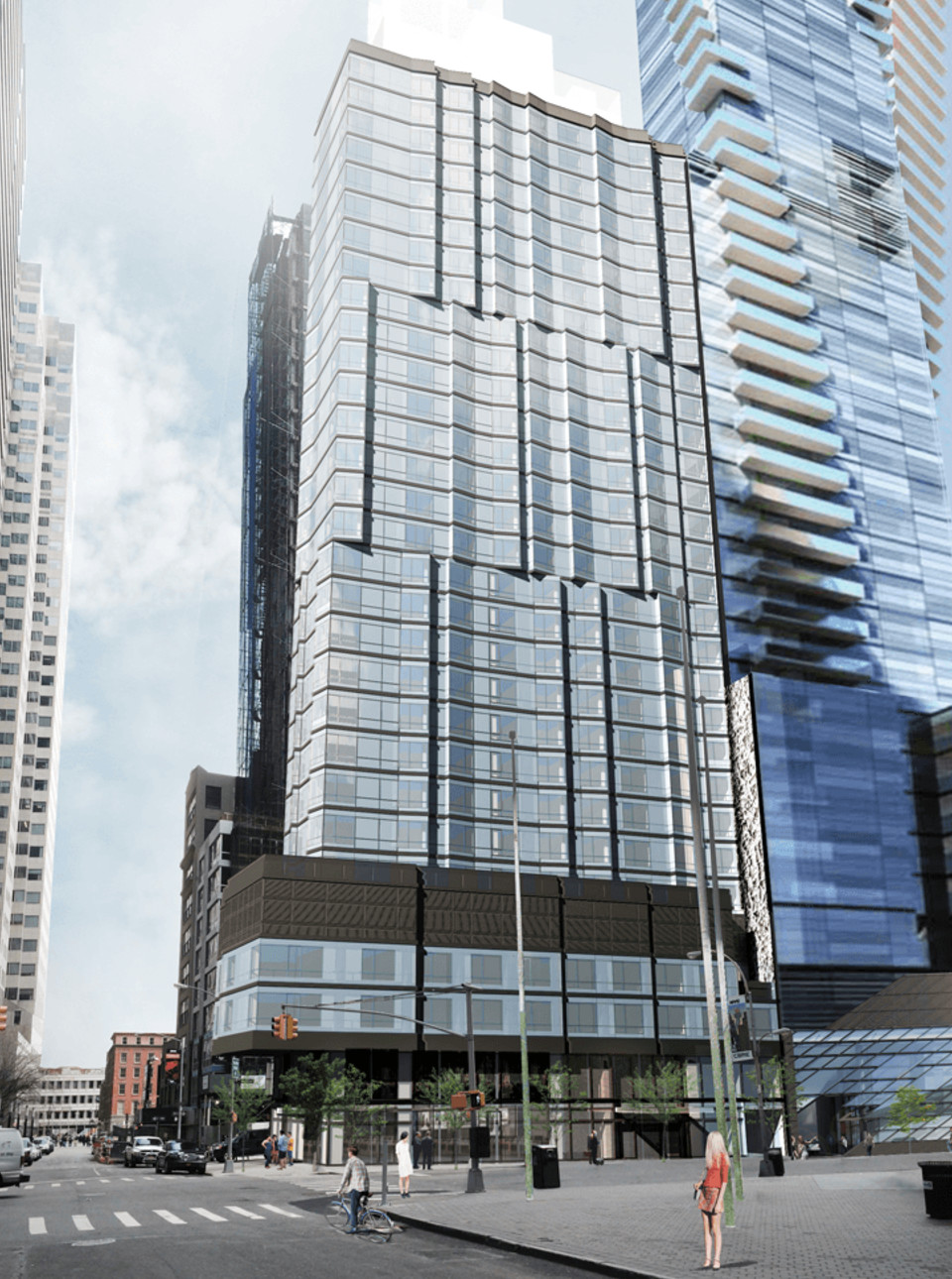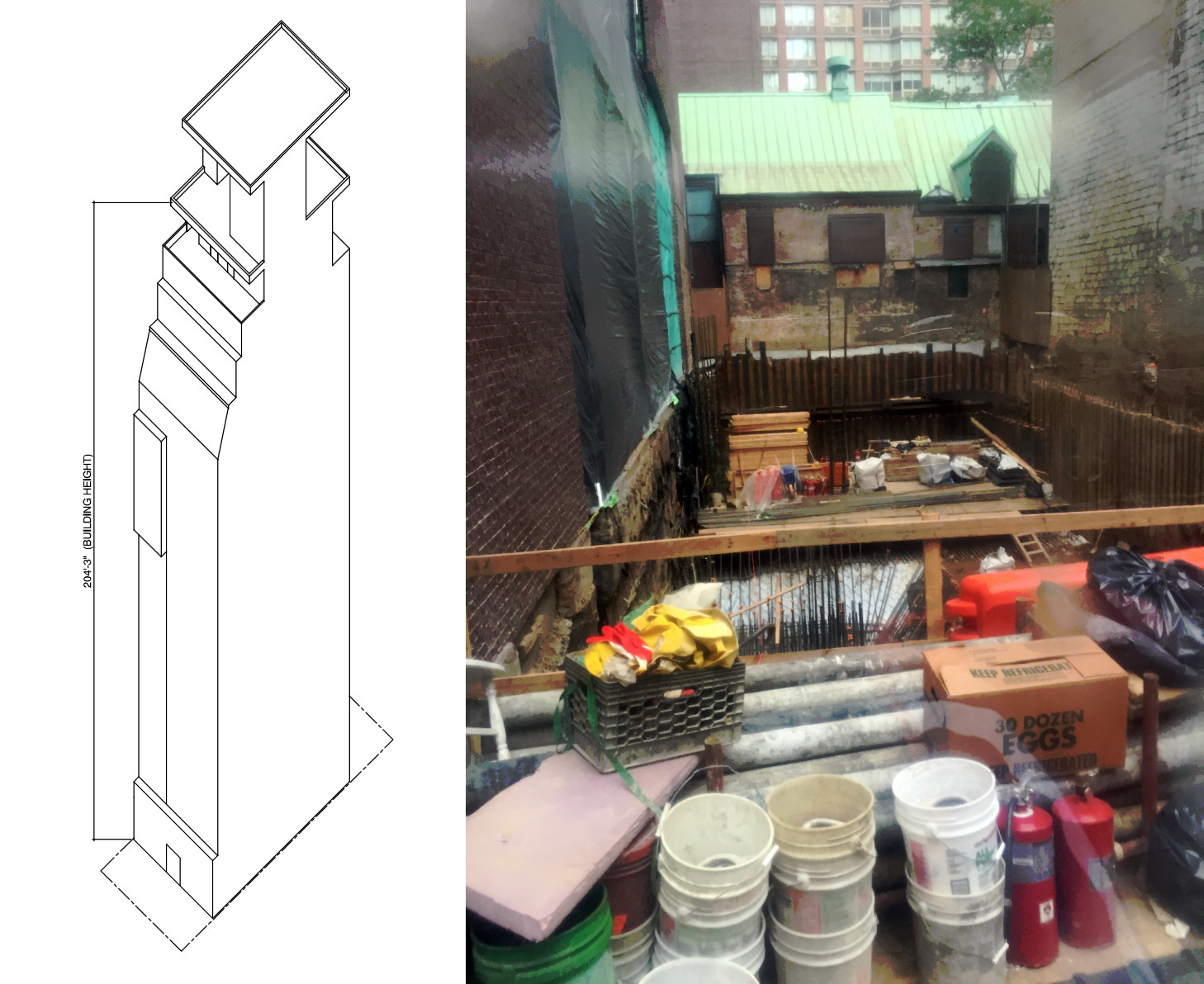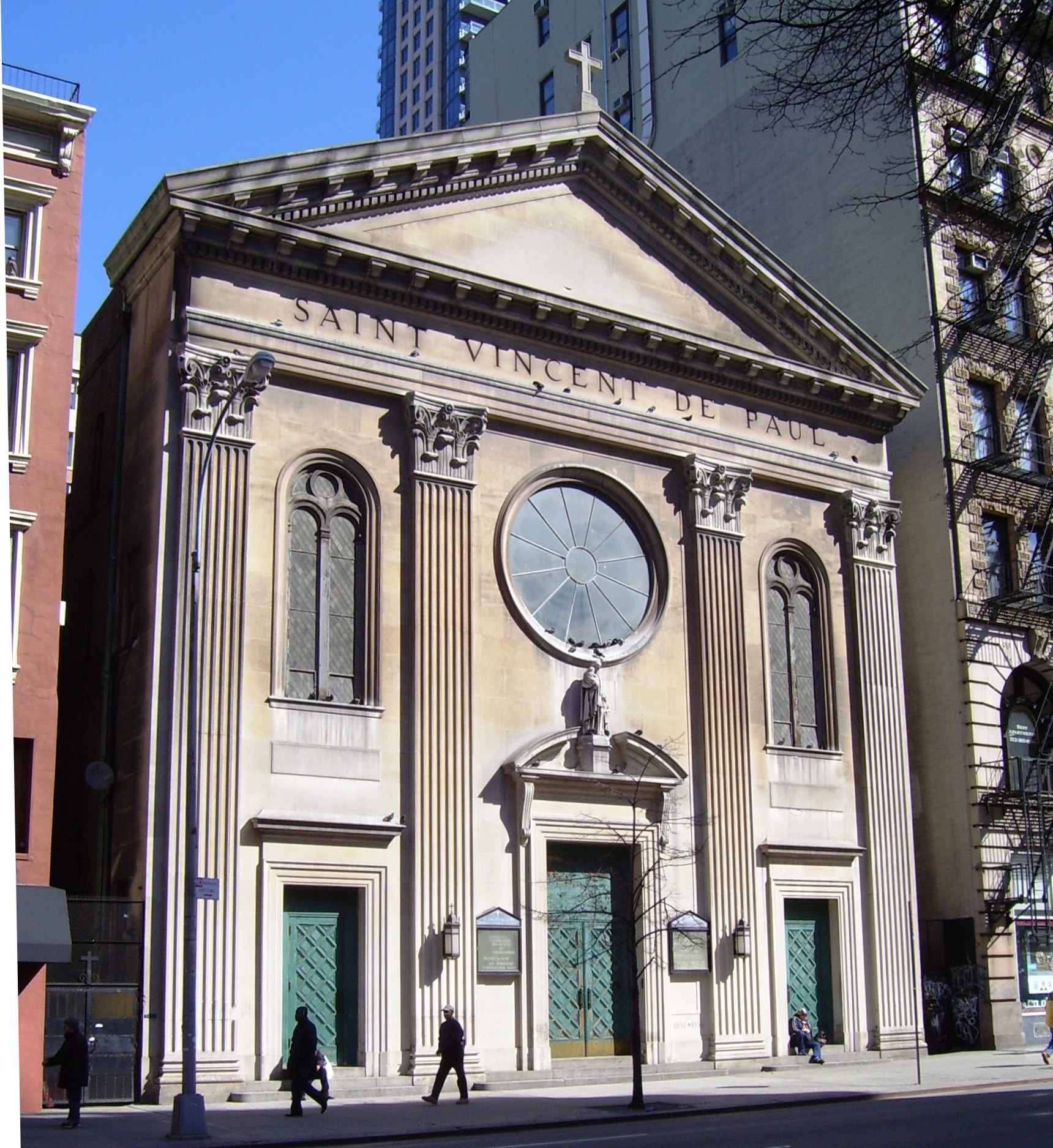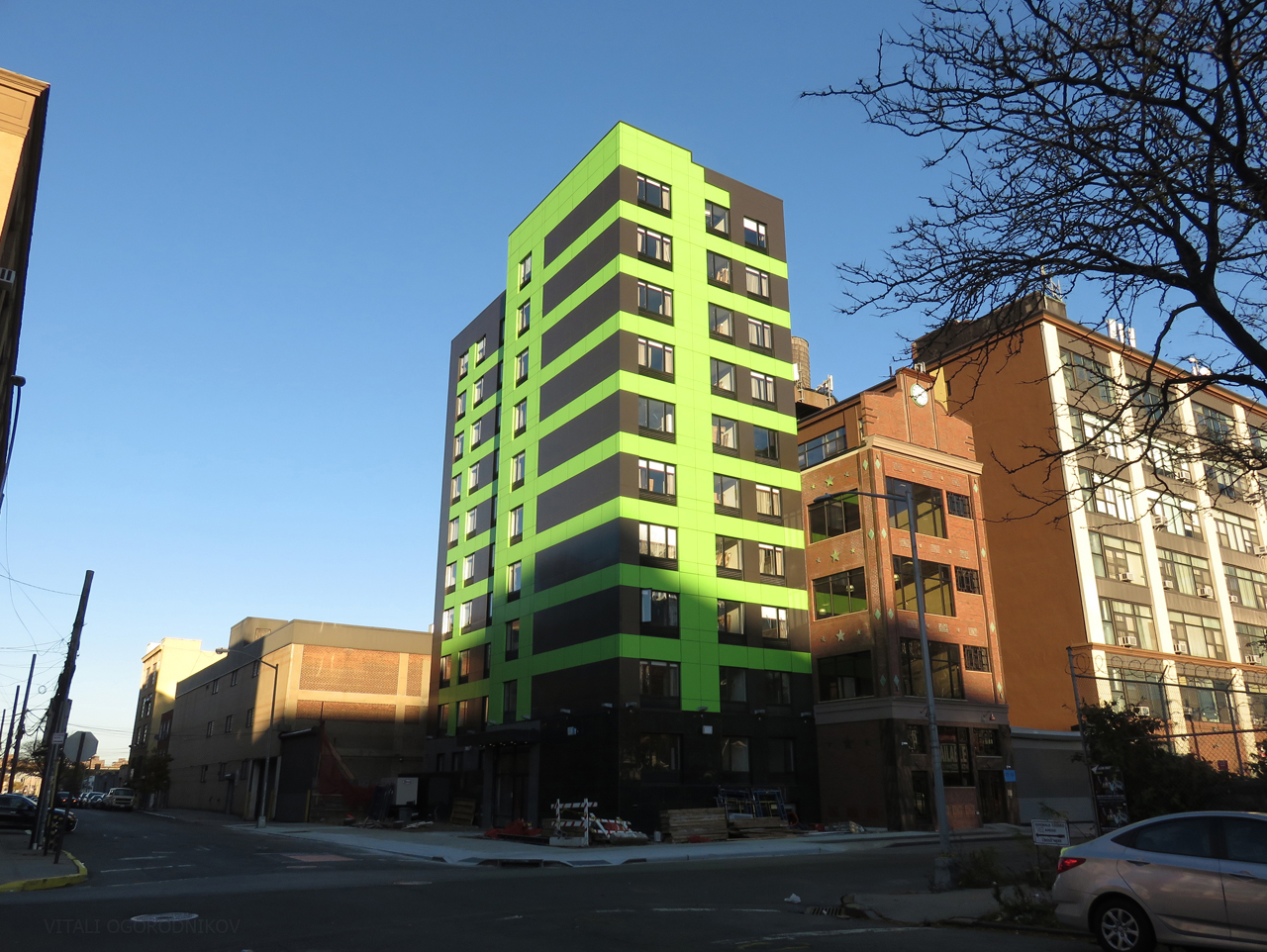Façade Installation Underway on 26-Story, 249-Key Crowne Plaza Hotel at 320 West 36th Street, Garment District
Façade installation is now in the final stages on the 26-story, 249-key Crowne Plaza hotel under construction at 320 West 36th Street, in the Garment District section of Midtown. Progress on the structure can be seen thanks to photos posted to the YIMBY Forums. The latest building permits indicate the hotel measures 119,039 square feet and stands 246 feet to its roof, not including the bulkhead. A restaurant will be located on the ground and cellar levels, while hotel rooms will be located on the second through 26th floors. Raber Enterprises is the developer and Stonehill & Taylor Architects and Planners is behind the design. Opening can probably be expected next year.





