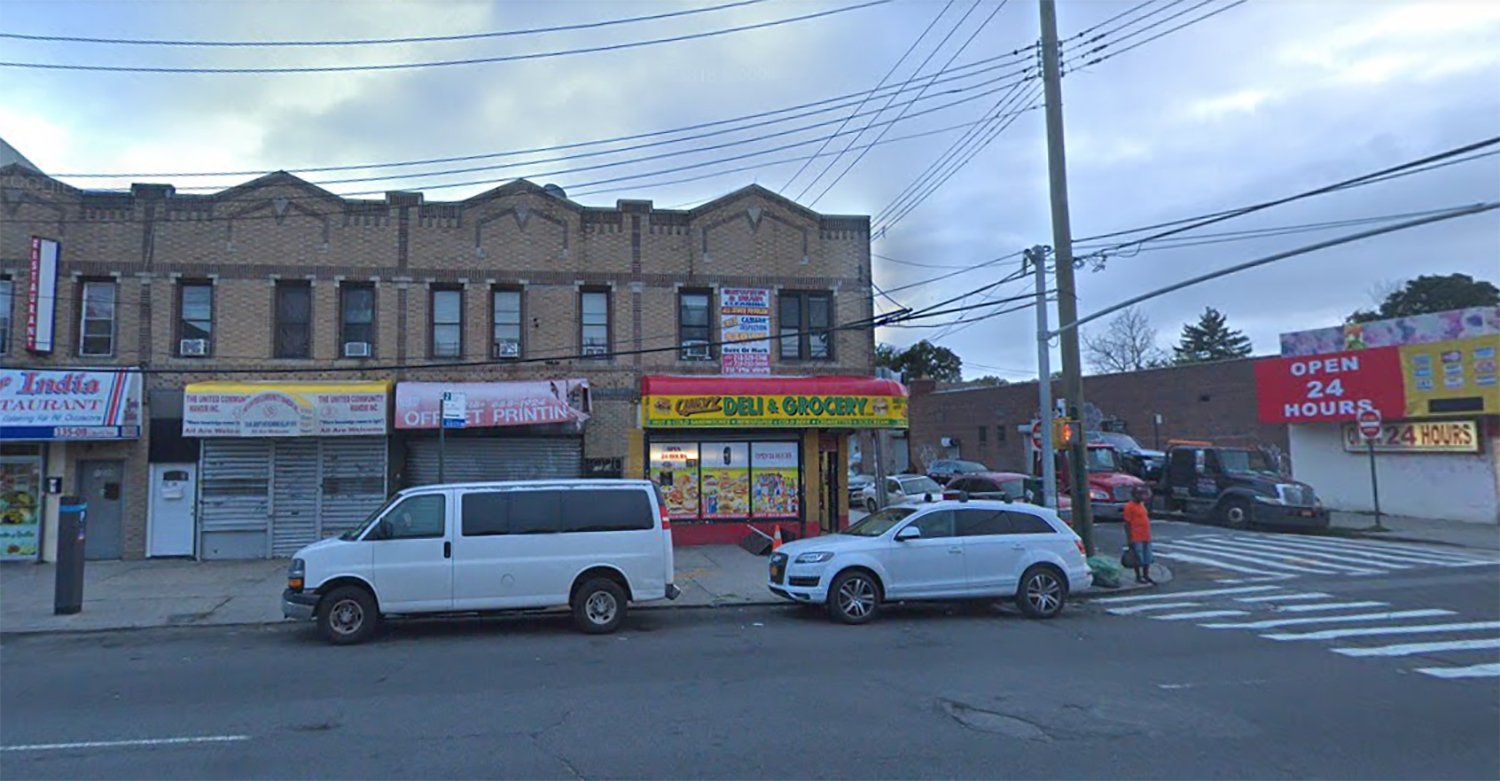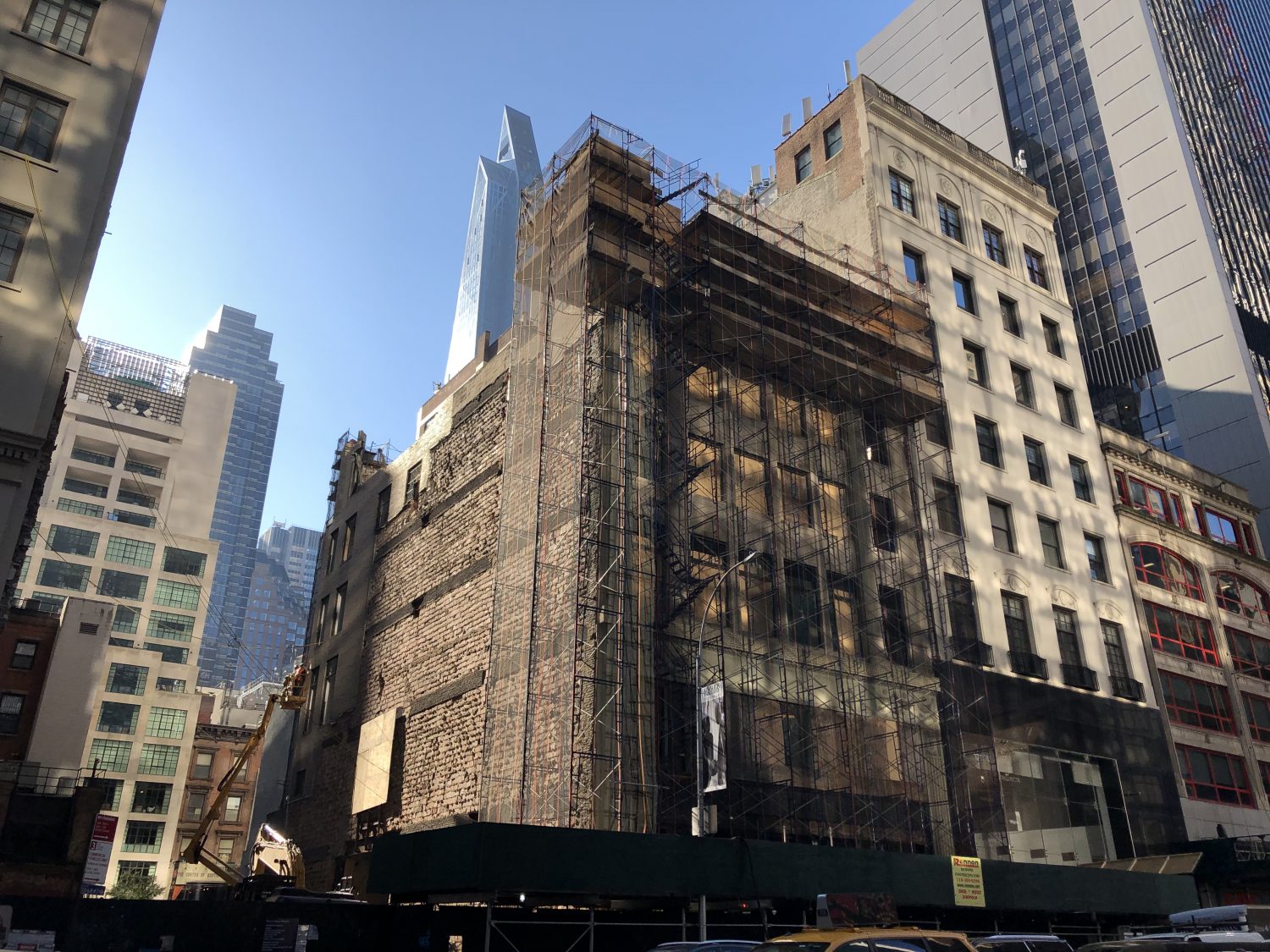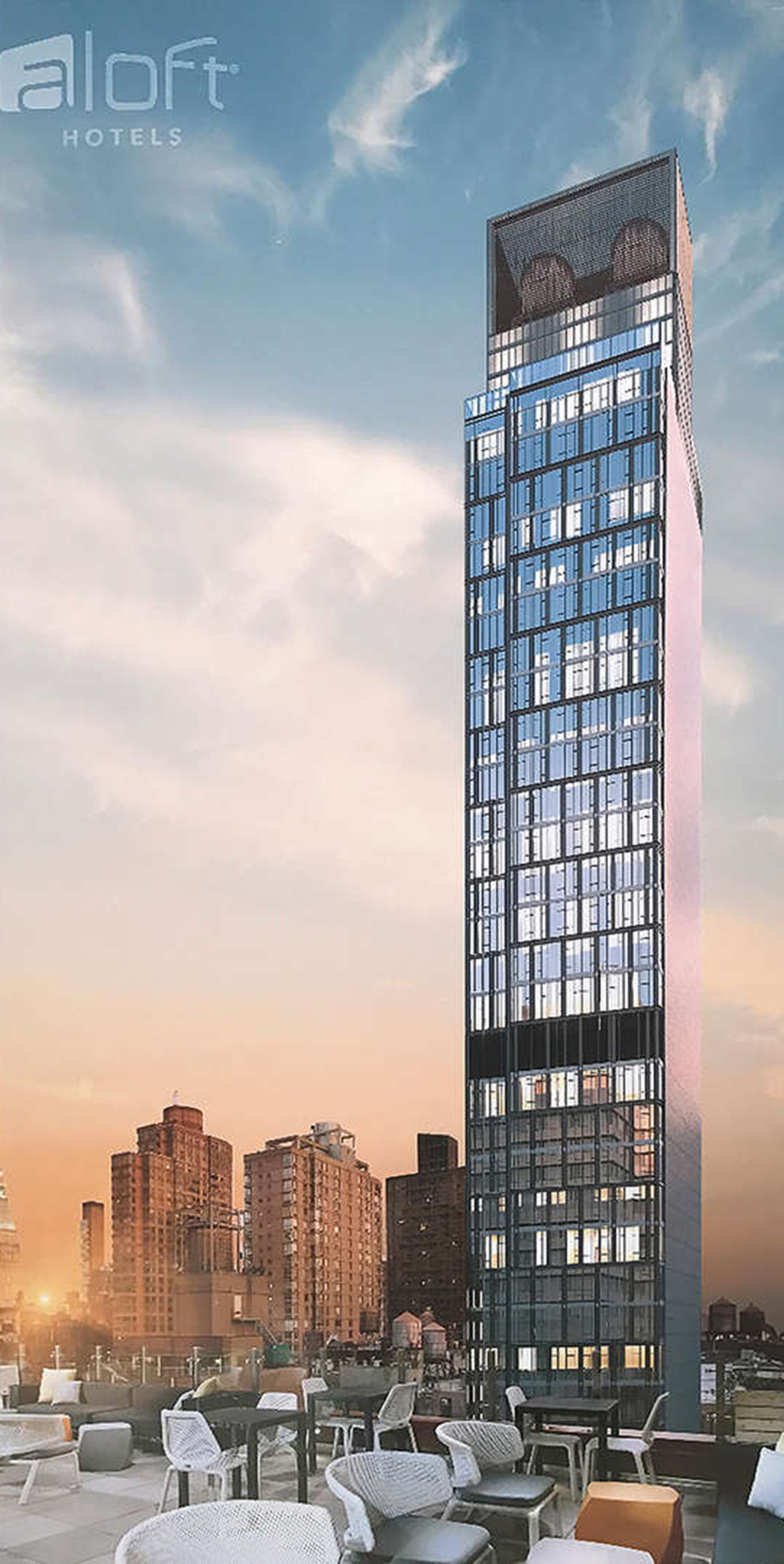Permits Filed for 135-02 Liberty Avenue in Jamaica, Queens
Permits have been filed for a five-story hotel at 135-02 Liberty Avenue in Jamaica, Queens. Located at the corner of 135th Street and Liberty Avenue in the South Richmond Hill neighborhood, the lot is closest to the Sutphin Boulevard-Archer Avenue-JFK subway station, serviced by the E, J, and Z trains. Peter Persaud of P.O.P. Realty Corp is listed as the owner behind the applications.





